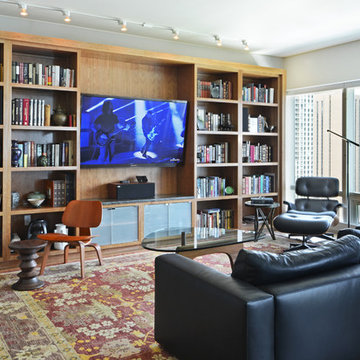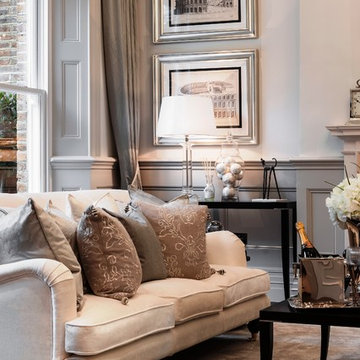ラグジュアリーな広いリビング (カーペット敷き) の写真
絞り込み:
資材コスト
並び替え:今日の人気順
写真 1〜20 枚目(全 960 枚)
1/4

Residential Interior Design & Decoration project by Camilla Molders Design
Architecture by Millar Roberston Architects
Featured in Australian House & Garden Magazines Top 50 rooms 2015
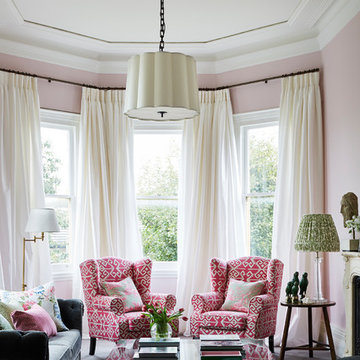
Christine Francis Photographer
他の地域にあるラグジュアリーな広いトラディショナルスタイルのおしゃれなリビング (ピンクの壁、カーペット敷き、標準型暖炉、石材の暖炉まわり、テレビなし、グレーの床) の写真
他の地域にあるラグジュアリーな広いトラディショナルスタイルのおしゃれなリビング (ピンクの壁、カーペット敷き、標準型暖炉、石材の暖炉まわり、テレビなし、グレーの床) の写真

Interior Design: Vision Interiors by Visbeen
Builder: J. Peterson Homes
Photographer: Ashley Avila Photography
The best of the past and present meet in this distinguished design. Custom craftsmanship and distinctive detailing give this lakefront residence its vintage flavor while an open and light-filled floor plan clearly mark it as contemporary. With its interesting shingled roof lines, abundant windows with decorative brackets and welcoming porch, the exterior takes in surrounding views while the interior meets and exceeds contemporary expectations of ease and comfort. The main level features almost 3,000 square feet of open living, from the charming entry with multiple window seats and built-in benches to the central 15 by 22-foot kitchen, 22 by 18-foot living room with fireplace and adjacent dining and a relaxing, almost 300-square-foot screened-in porch. Nearby is a private sitting room and a 14 by 15-foot master bedroom with built-ins and a spa-style double-sink bath with a beautiful barrel-vaulted ceiling. The main level also includes a work room and first floor laundry, while the 2,165-square-foot second level includes three bedroom suites, a loft and a separate 966-square-foot guest quarters with private living area, kitchen and bedroom. Rounding out the offerings is the 1,960-square-foot lower level, where you can rest and recuperate in the sauna after a workout in your nearby exercise room. Also featured is a 21 by 18-family room, a 14 by 17-square-foot home theater, and an 11 by 12-foot guest bedroom suite.
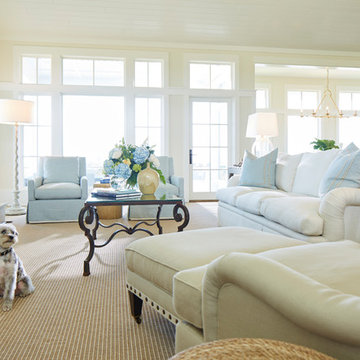
Photographer - Michael Blevins
ウィルミントンにあるラグジュアリーな広いビーチスタイルのおしゃれなLDK (白い壁、カーペット敷き、標準型暖炉、石材の暖炉まわり、埋込式メディアウォール、ベージュの床) の写真
ウィルミントンにあるラグジュアリーな広いビーチスタイルのおしゃれなLDK (白い壁、カーペット敷き、標準型暖炉、石材の暖炉まわり、埋込式メディアウォール、ベージュの床) の写真

@Amber Frederiksen Photography
マイアミにあるラグジュアリーな広いコンテンポラリースタイルのおしゃれなLDK (白い壁、カーペット敷き、横長型暖炉、石材の暖炉まわり、壁掛け型テレビ) の写真
マイアミにあるラグジュアリーな広いコンテンポラリースタイルのおしゃれなLDK (白い壁、カーペット敷き、横長型暖炉、石材の暖炉まわり、壁掛け型テレビ) の写真
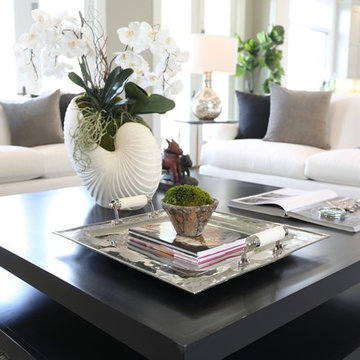
Photography by Mark Liddell and Jared Tafau - TerraGreen Development
ロサンゼルスにあるラグジュアリーな広いトラディショナルスタイルのおしゃれなLDK (カーペット敷き、標準型暖炉、石材の暖炉まわり、壁掛け型テレビ、白い壁) の写真
ロサンゼルスにあるラグジュアリーな広いトラディショナルスタイルのおしゃれなLDK (カーペット敷き、標準型暖炉、石材の暖炉まわり、壁掛け型テレビ、白い壁) の写真
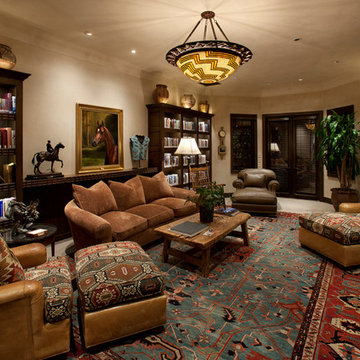
Dino Tonn Photography
フェニックスにあるラグジュアリーな広い地中海スタイルのおしゃれな独立型リビング (ライブラリー、ベージュの壁、カーペット敷き、標準型暖炉、漆喰の暖炉まわり、据え置き型テレビ) の写真
フェニックスにあるラグジュアリーな広い地中海スタイルのおしゃれな独立型リビング (ライブラリー、ベージュの壁、カーペット敷き、標準型暖炉、漆喰の暖炉まわり、据え置き型テレビ) の写真

サリーにあるラグジュアリーな広いトランジショナルスタイルのおしゃれなリビング (カーペット敷き、標準型暖炉、石材の暖炉まわり、壁掛け型テレビ、格子天井) の写真

ミネアポリスにあるラグジュアリーな広いトラディショナルスタイルのおしゃれなリビング (青い壁、カーペット敷き、両方向型暖炉、タイルの暖炉まわり、ベージュの床) の写真

New linear fireplace and media wall with custom cabinets
ミネアポリスにあるラグジュアリーな広いトラディショナルスタイルのおしゃれなリビング (グレーの壁、カーペット敷き、横長型暖炉、石材の暖炉まわり、グレーの床) の写真
ミネアポリスにあるラグジュアリーな広いトラディショナルスタイルのおしゃれなリビング (グレーの壁、カーペット敷き、横長型暖炉、石材の暖炉まわり、グレーの床) の写真
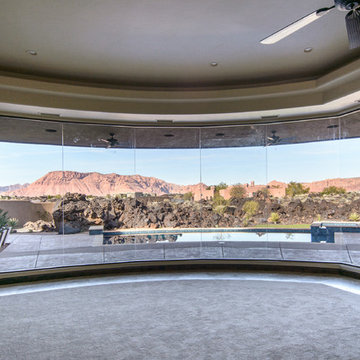
ソルトレイクシティにあるラグジュアリーな広いサンタフェスタイルのおしゃれなリビング (ベージュの壁、カーペット敷き、標準型暖炉、石材の暖炉まわり、埋込式メディアウォール) の写真
A stunning contemporary living room. Every aspect from wall coverings, window treatments and furniture were sourced by our interior design team and available through our showroom
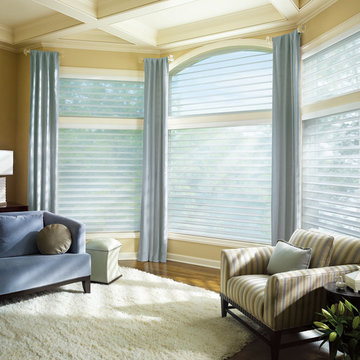
Hunter Douglas Eclectic Window Treatments and Draperies
Hunter Douglas Silhouette® Quartette® window shadings with EasyRise™ Cord Loop
Hunter Douglas Silhouette® Quartette® Window Shadings with Easyrise™
Fabric: Originale™
Color: White Diamond
Operating Systems: EasyRise Cord Loop or Specialty Shapes
Room: Living Room
Room Styles: Contemporary, Eclectic
Available from Accent Window Fashions LLC
Hunter Douglas Showcase Priority Dealer
Hunter Douglas Certified Installer
Hunter Douglas Certified Professional Dealer
#Hunter_Douglas #Silhouette #Quartette #window_shadings #EasyRise #Cord_Loop #Specialty_Shapes #Living_Room
#Contemporary #Eclectic #Window_Treatments #HunterDouglas #Accent_Window_Fashions
Copyright 2001-2013 Hunter Douglas, Inc. All rights reserved.

ロンドンにあるラグジュアリーな広いモダンスタイルのおしゃれなリビング (グレーの壁、カーペット敷き、標準型暖炉、石材の暖炉まわり、内蔵型テレビ、グレーの床) の写真

This residence was designed to have the feeling of a classic early 1900’s Albert Kalin home. The owner and Architect referenced several homes in the area designed by Kalin to recall the character of both the traditional exterior and a more modern clean line interior inherent in those homes. The mixture of brick, natural cement plaster, and milled stone were carefully proportioned to reference the character without being a direct copy. Authentic steel windows custom fabricated by Hopes to maintain the very thin metal profiles necessary for the character. To maximize the budget, these were used in the center stone areas of the home with dark bronze clad windows in the remaining brick and plaster sections. Natural masonry fireplaces with contemporary stone and Pewabic custom tile surrounds, all help to bring a sense of modern style and authentic Detroit heritage to this home. Long axis lines both front to back and side to side anchor this home’s geometry highlighting an elliptical spiral stair at one end and the elegant fireplace at appropriate view lines.
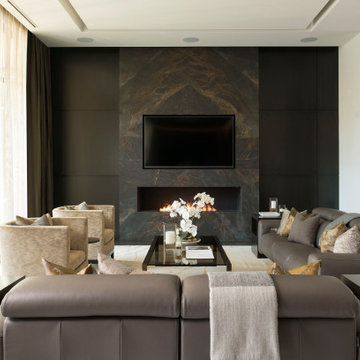
Modern Living room with Linear fireplace and marble surround.
ダラスにあるラグジュアリーな広いコンテンポラリースタイルのおしゃれなリビング (白い壁、カーペット敷き、横長型暖炉、石材の暖炉まわり、壁掛け型テレビ) の写真
ダラスにあるラグジュアリーな広いコンテンポラリースタイルのおしゃれなリビング (白い壁、カーペット敷き、横長型暖炉、石材の暖炉まわり、壁掛け型テレビ) の写真
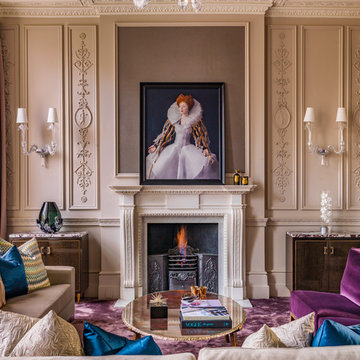
A Nash terraced house in Regent's Park, London. Interior design by Gaye Gardner. Photography by Adam Butler
ロンドンにあるラグジュアリーな広いヴィクトリアン調のおしゃれなリビング (ベージュの壁、カーペット敷き、標準型暖炉、石材の暖炉まわり、テレビなし、紫の床) の写真
ロンドンにあるラグジュアリーな広いヴィクトリアン調のおしゃれなリビング (ベージュの壁、カーペット敷き、標準型暖炉、石材の暖炉まわり、テレビなし、紫の床) の写真
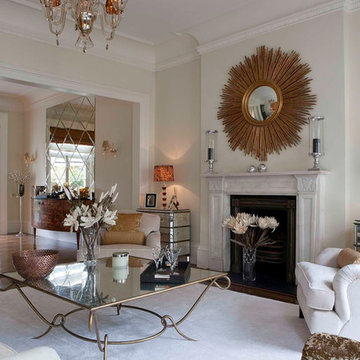
Double aspect reception room in tones of white.
ロンドンにあるラグジュアリーな広いコンテンポラリースタイルのおしゃれなリビング (白い壁、標準型暖炉、テレビなし、石材の暖炉まわり、カーペット敷き) の写真
ロンドンにあるラグジュアリーな広いコンテンポラリースタイルのおしゃれなリビング (白い壁、標準型暖炉、テレビなし、石材の暖炉まわり、カーペット敷き) の写真
ラグジュアリーな広いリビング (カーペット敷き) の写真
1
