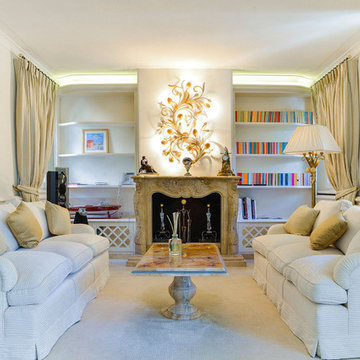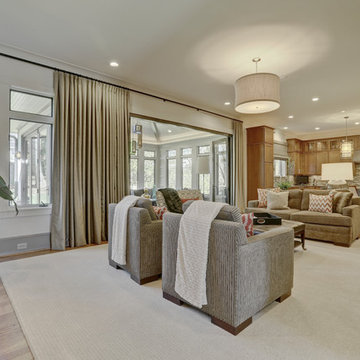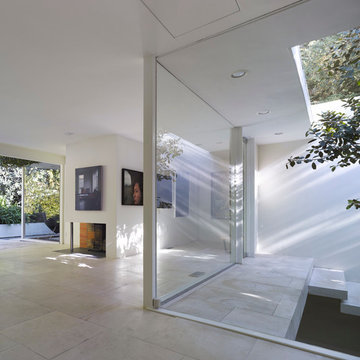リビング (カーペット敷き、トラバーチンの床、白い床、白い壁) の写真
絞り込み:
資材コスト
並び替え:今日の人気順
写真 41〜60 枚目(全 333 枚)
1/5
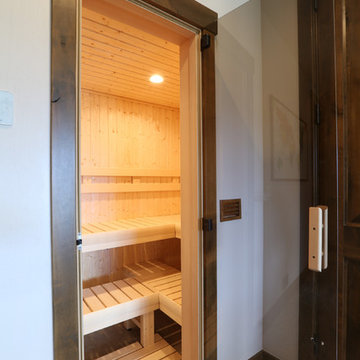
A beautiful custom mountain home built overlooking Winter Park Resort and Byers Peak in Fraser, Colorado. The home was built with rustic features to embrace the Colorado mountain stylings, but with added contemporary features. This space is showing the custom built sauna that is off of the family rec room.
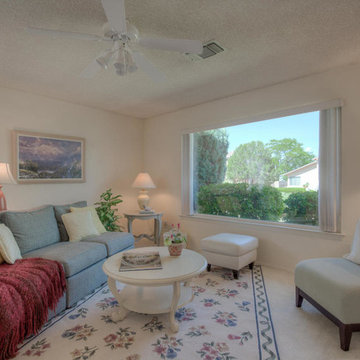
On Q Productions, Professional Photos, After Photos
Living room showing off the pain glass window.
アルバカーキにある低価格の中くらいなトラディショナルスタイルのおしゃれなリビング (白い壁、カーペット敷き、暖炉なし、テレビなし、白い床) の写真
アルバカーキにある低価格の中くらいなトラディショナルスタイルのおしゃれなリビング (白い壁、カーペット敷き、暖炉なし、テレビなし、白い床) の写真

The great room provides stunning views of iconic Camelback Mountain while the cooking and entertaining are underway. A neutral and subdued color palette makes nature the art on the wall.
Project Details // White Box No. 2
Architecture: Drewett Works
Builder: Argue Custom Homes
Interior Design: Ownby Design
Landscape Design (hardscape): Greey | Pickett
Landscape Design: Refined Gardens
Photographer: Jeff Zaruba
See more of this project here: https://www.drewettworks.com/white-box-no-2/
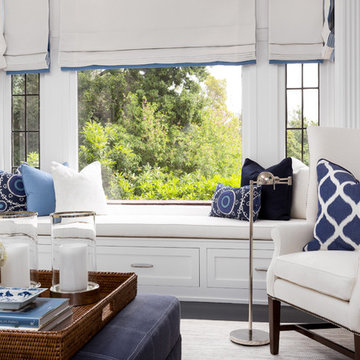
Our goal was to transform the living room into a bright and casual living space; a place to entertain guests while also being comfortable and functional to the homeowners.
To highlight room’s architecture, we installed additional lighting, removed shutters and utilized a neutral color palate, incorporating textural flax and creams alongside crisp whites.
We installed a textural ivory grasscloth wall covering and new window treatments, which open the beautiful views to the exterior. The room was kept casual with textural linen, cotton and silk fabrics and color was selectively incorporated into the room with classic navy, periwinkle and grey fabrics, area rug, and accessories.
We infused our classic design aesthetic to ensure that the living room will remain timeless in design and serve as a peaceful retreat for family and friends for years to come.
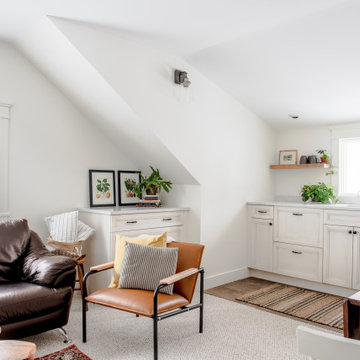
AFTER Living area
フィラデルフィアにあるお手頃価格の小さなトランジショナルスタイルのおしゃれなリビングロフト (白い壁、カーペット敷き、白い床、三角天井) の写真
フィラデルフィアにあるお手頃価格の小さなトランジショナルスタイルのおしゃれなリビングロフト (白い壁、カーペット敷き、白い床、三角天井) の写真
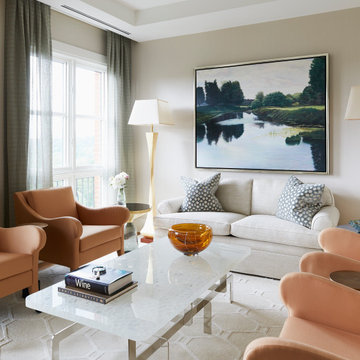
Elegant living room with a soft colour palette and gold touches.
トロントにある中くらいなコンテンポラリースタイルのおしゃれなリビング (白い壁、カーペット敷き、白い床、折り上げ天井、壁紙) の写真
トロントにある中くらいなコンテンポラリースタイルのおしゃれなリビング (白い壁、カーペット敷き、白い床、折り上げ天井、壁紙) の写真
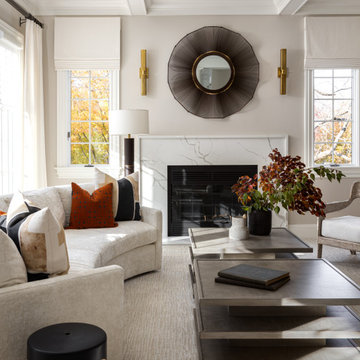
custom fireplace surround
custom built-ins
custom coffered ceiling
ボルチモアにある高級な広いトラディショナルスタイルのおしゃれなリビング (白い壁、カーペット敷き、標準型暖炉、石材の暖炉まわり、埋込式メディアウォール、白い床、格子天井、板張り壁) の写真
ボルチモアにある高級な広いトラディショナルスタイルのおしゃれなリビング (白い壁、カーペット敷き、標準型暖炉、石材の暖炉まわり、埋込式メディアウォール、白い床、格子天井、板張り壁) の写真
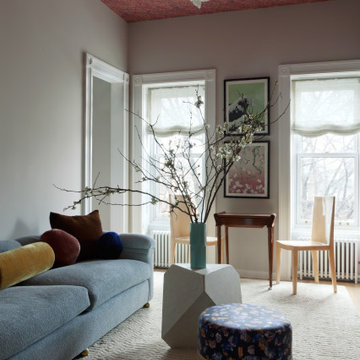
Photography by Rachael Stollar
ニューヨークにある中くらいなモダンスタイルのおしゃれな独立型リビング (白い壁、カーペット敷き、白い床、クロスの天井) の写真
ニューヨークにある中くらいなモダンスタイルのおしゃれな独立型リビング (白い壁、カーペット敷き、白い床、クロスの天井) の写真
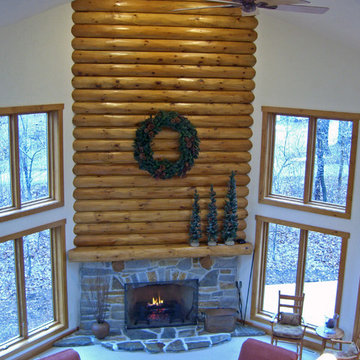
ミルウォーキーにある広いラスティックスタイルのおしゃれなリビング (白い壁、カーペット敷き、コーナー設置型暖炉、石材の暖炉まわり、テレビなし、白い床) の写真
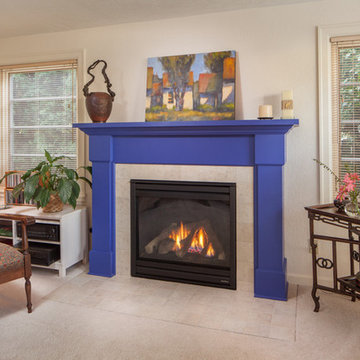
For this small cottage near Bush Park in Salem, we redesigned the kitchen, pantry and laundry room configuration to provide more efficient storage and workspace while keeping the integrity and historical accuracy of the home. In the bathroom we improved the skylight in the shower, installed custom glass doors and set the tile in a herringbone pattern to create an expansive feel that continues to reflect the home’s era. In addition to the kitchen and bathroom remodel, we updated the furnace, created a vibrant custom fireplace mantel in the living room, and rebuilt the front steps and porch overhang.
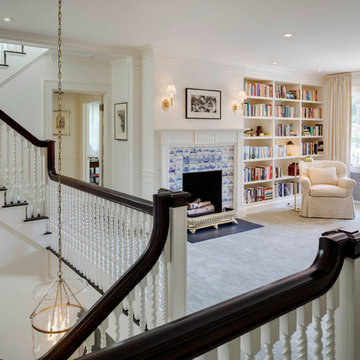
Greg Premru
ボストンにある中くらいなトラディショナルスタイルのおしゃれなリビングロフト (ライブラリー、白い壁、タイルの暖炉まわり、テレビなし、カーペット敷き、標準型暖炉、白い床) の写真
ボストンにある中くらいなトラディショナルスタイルのおしゃれなリビングロフト (ライブラリー、白い壁、タイルの暖炉まわり、テレビなし、カーペット敷き、標準型暖炉、白い床) の写真
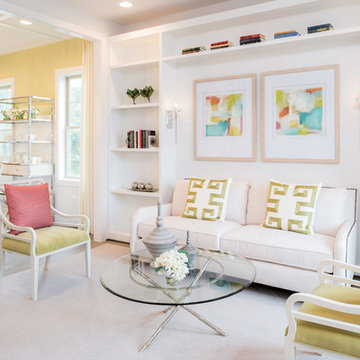
Maxine Schnitzer Photography
ボルチモアにあるトランジショナルスタイルのおしゃれな応接間 (白い壁、カーペット敷き、白い床) の写真
ボルチモアにあるトランジショナルスタイルのおしゃれな応接間 (白い壁、カーペット敷き、白い床) の写真
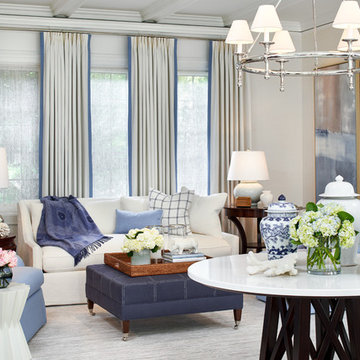
Our goal was to transform the living room into a bright and casual living space; a place to entertain guests while also being comfortable and functional to the homeowners.
To highlight room’s architecture, we installed additional lighting, removed shutters and utilized a neutral color palate, incorporating textural flax and creams alongside crisp whites.
We installed a textural ivory grasscloth wall covering and new window treatments, which open the beautiful views to the exterior. The room was kept casual with textural linen, cotton and silk fabrics and color was selectively incorporated into the room with classic navy, periwinkle and grey fabrics, area rug, and accessories.
We infused our classic design aesthetic to ensure that the living room will remain timeless in design and serve as a peaceful retreat for family and friends for years to come.
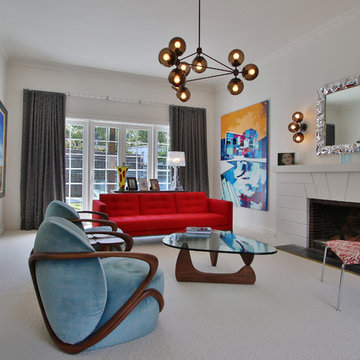
Life Through a Lens Photography - Michael Bottomer
メルボルンにある中くらいなエクレクティックスタイルのおしゃれな独立型リビング (白い壁、カーペット敷き、標準型暖炉、コンクリートの暖炉まわり、白い床) の写真
メルボルンにある中くらいなエクレクティックスタイルのおしゃれな独立型リビング (白い壁、カーペット敷き、標準型暖炉、コンクリートの暖炉まわり、白い床) の写真
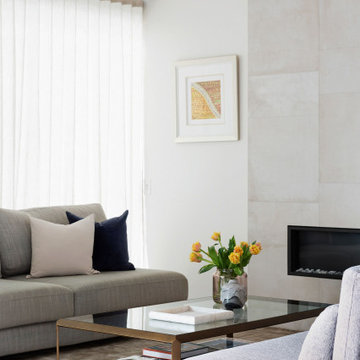
The furniture placement can be reconfigured to open up the space or around the new fireplace.
シドニーにある高級な中くらいなコンテンポラリースタイルのおしゃれなLDK (白い壁、トラバーチンの床、横長型暖炉、タイルの暖炉まわり、白い床) の写真
シドニーにある高級な中くらいなコンテンポラリースタイルのおしゃれなLDK (白い壁、トラバーチンの床、横長型暖炉、タイルの暖炉まわり、白い床) の写真
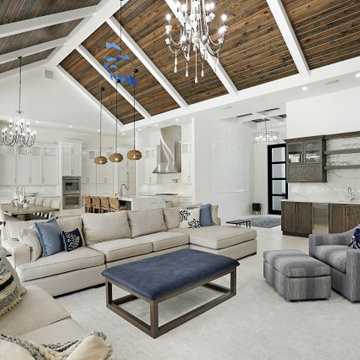
Modern kitchen, living room and dining area ceiling using Synergy Wood's Southern Pine Ebony boards creates a rustic and modern look that elevates your space and adds warmth to any room. DeSanctis Enterprises in Sanibel Florida
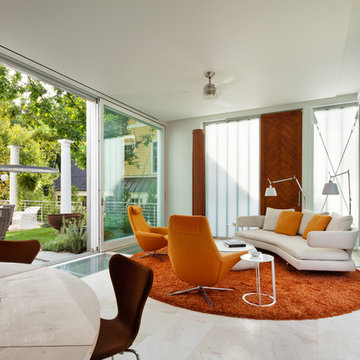
Michael Moran
ワシントンD.C.にある中くらいなコンテンポラリースタイルのおしゃれなLDK (白い壁、トラバーチンの床、テレビなし、白い床) の写真
ワシントンD.C.にある中くらいなコンテンポラリースタイルのおしゃれなLDK (白い壁、トラバーチンの床、テレビなし、白い床) の写真
リビング (カーペット敷き、トラバーチンの床、白い床、白い壁) の写真
3
