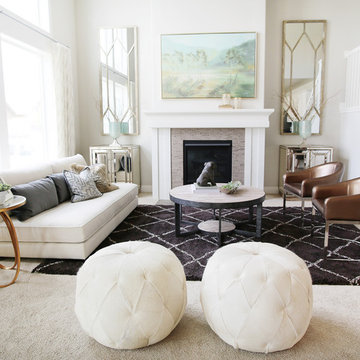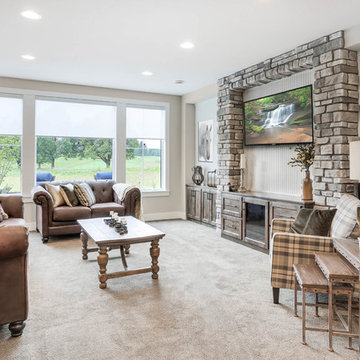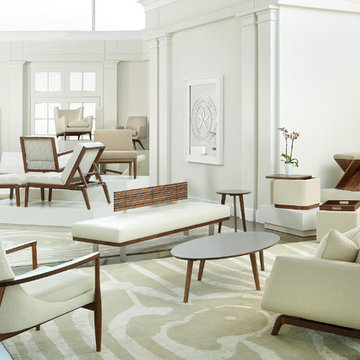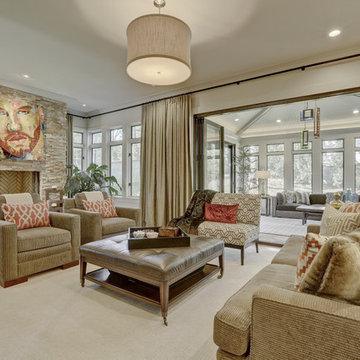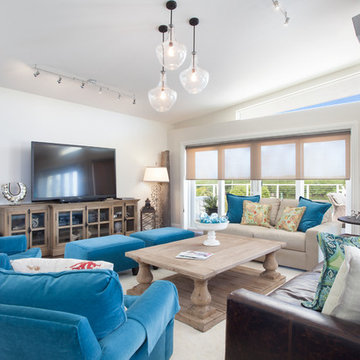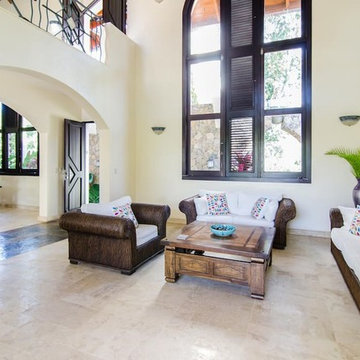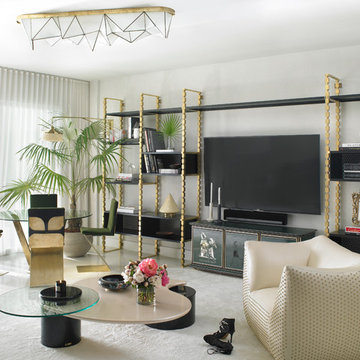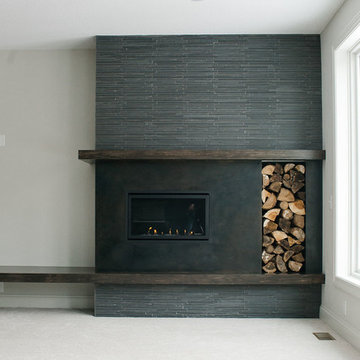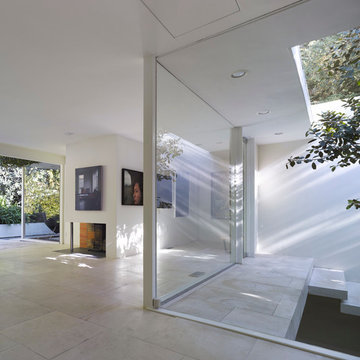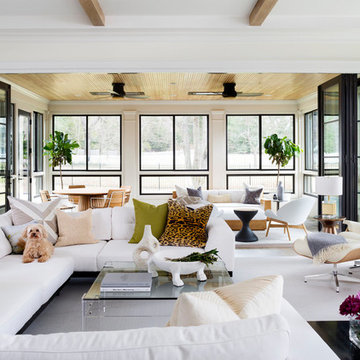リビング (カーペット敷き、トラバーチンの床、白い床、黒い壁、白い壁) の写真
絞り込み:
資材コスト
並び替え:今日の人気順
写真 1〜20 枚目(全 335 枚)

This is one room in the house that is primarily for adults only. We chose beautiful white/cream fabrics treated for stain protection, because even adults can spill sometimes. The one-of-a-kind cocktail table is fabricated of polished stainless steel with silver leaf accents and glass insets.
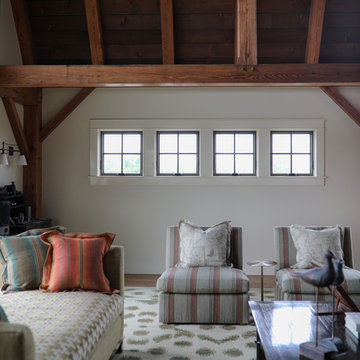
Living Room with square windows.
- Maaike Bernstrom Photography.
プロビデンスにある高級な中くらいなカントリー風のおしゃれなLDK (白い壁、カーペット敷き、テレビなし、白い床) の写真
プロビデンスにある高級な中くらいなカントリー風のおしゃれなLDK (白い壁、カーペット敷き、テレビなし、白い床) の写真
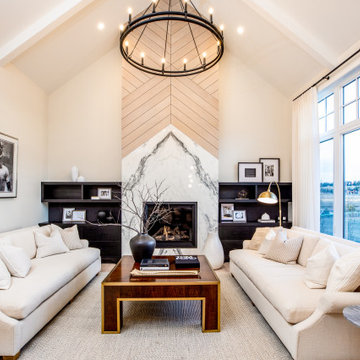
Living Room with Custom Millwork
Modern Farmhouse
Calgary, Alberta
カルガリーにあるお手頃価格の中くらいなカントリー風のおしゃれなLDK (白い壁、カーペット敷き、標準型暖炉、タイルの暖炉まわり、テレビなし、白い床、三角天井) の写真
カルガリーにあるお手頃価格の中くらいなカントリー風のおしゃれなLDK (白い壁、カーペット敷き、標準型暖炉、タイルの暖炉まわり、テレビなし、白い床、三角天井) の写真

The great room is devoted to the entertainment of stunning views and meaningful conversation. The open floor plan connects seamlessly with family room, dining room, and a parlor. The two-sided fireplace hosts the entry on its opposite side.
Project Details // White Box No. 2
Architecture: Drewett Works
Builder: Argue Custom Homes
Interior Design: Ownby Design
Landscape Design (hardscape): Greey | Pickett
Landscape Design: Refined Gardens
Photographer: Jeff Zaruba
See more of this project here: https://www.drewettworks.com/white-box-no-2/
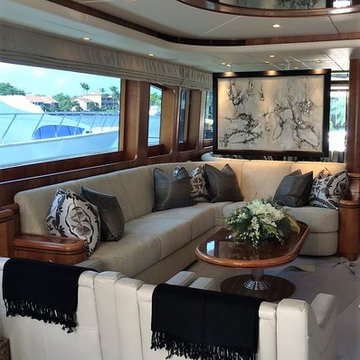
This yacht interior design project was overseen by Shelley DiCondina of Yacht Interiors by Shelley, a South Florida partner of One Coast Design. Michelle Woolley assisted with this project, commissioned for the painting hanging in the far corner. Michelle Woolley is an experienced interior designer as well as professional artist. She enjoys working with clients and close friends like Shelley DiCondina to create beautiful environments for your home on the water.
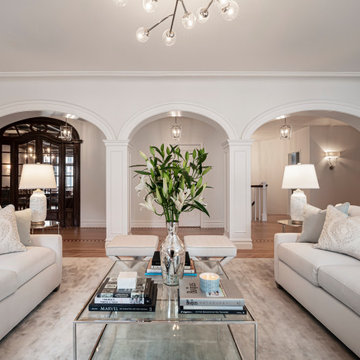
Timeless Transitional Living Room Space with White's and Teals color scheme providing a airy and open space. Double adjacency slipcover sofas that are washable and stain resistant velvet fabric. Custom contrast piping x benches and a square beautiful glass with polish chrome base cocktail table. Custom roman shades with tape border trim and a hand painted painting as a focal point over the fireplace. For such a large living room in this gorgeous prewar duplex, a large light fixture goes a long way. Lets not forget to use a pop of teal in custom pillows to tie in the colors for this large open living room space
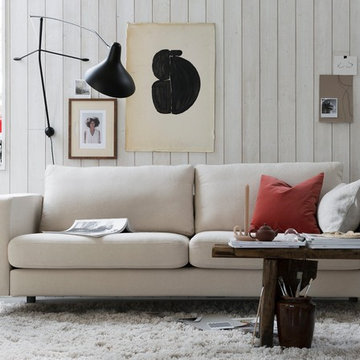
Bemz cover for IKEA Karlstad 3 seater sofa, fabric: Simply Linen Unbleached. Cushion cover, fabric: Brera Lino Natural, Designer: Designers Guild.
他の地域にある低価格の中くらいな北欧スタイルのおしゃれなリビング (白い壁、カーペット敷き、白い床) の写真
他の地域にある低価格の中くらいな北欧スタイルのおしゃれなリビング (白い壁、カーペット敷き、白い床) の写真
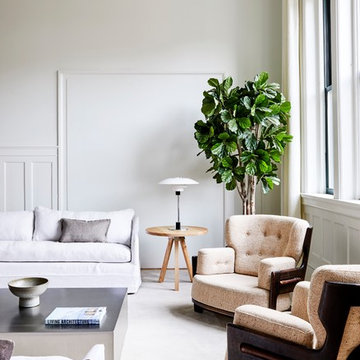
Photo Credit: Christian Harder
プロビデンスにある中くらいな北欧スタイルのおしゃれなリビング (白い壁、カーペット敷き、白い床) の写真
プロビデンスにある中くらいな北欧スタイルのおしゃれなリビング (白い壁、カーペット敷き、白い床) の写真
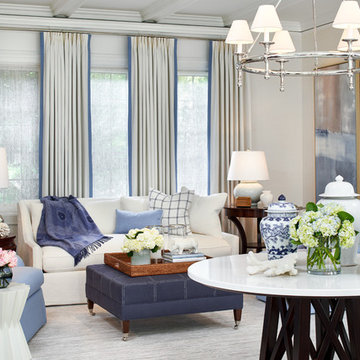
Our goal was to transform the living room into a bright and casual living space; a place to entertain guests while also being comfortable and functional to the homeowners.
To highlight room’s architecture, we installed additional lighting, removed shutters and utilized a neutral color palate, incorporating textural flax and creams alongside crisp whites.
We installed a textural ivory grasscloth wall covering and new window treatments, which open the beautiful views to the exterior. The room was kept casual with textural linen, cotton and silk fabrics and color was selectively incorporated into the room with classic navy, periwinkle and grey fabrics, area rug, and accessories.
We infused our classic design aesthetic to ensure that the living room will remain timeless in design and serve as a peaceful retreat for family and friends for years to come.

Photography by Rachael Stollar
ニューヨークにある中くらいなコンテンポラリースタイルのおしゃれな独立型リビング (白い壁、カーペット敷き、標準型暖炉、石材の暖炉まわり、白い床、クロスの天井) の写真
ニューヨークにある中くらいなコンテンポラリースタイルのおしゃれな独立型リビング (白い壁、カーペット敷き、標準型暖炉、石材の暖炉まわり、白い床、クロスの天井) の写真
リビング (カーペット敷き、トラバーチンの床、白い床、黒い壁、白い壁) の写真
1
