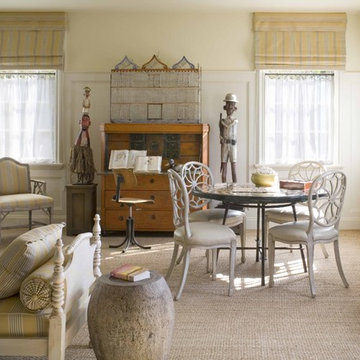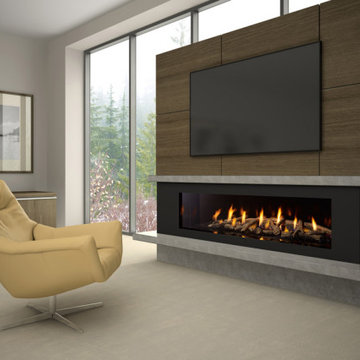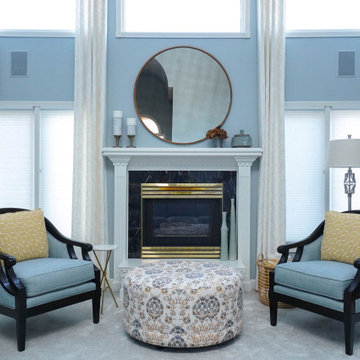リビング (カーペット敷き、大理石の床) の写真
絞り込み:
資材コスト
並び替え:今日の人気順
写真 1〜20 枚目(全 42,449 枚)
1/3

Peter Bennetts
メルボルンにある広いコンテンポラリースタイルのおしゃれなリビング (白い壁、カーペット敷き、両方向型暖炉、漆喰の暖炉まわり、テレビなし、グレーの床) の写真
メルボルンにある広いコンテンポラリースタイルのおしゃれなリビング (白い壁、カーペット敷き、両方向型暖炉、漆喰の暖炉まわり、テレビなし、グレーの床) の写真

他の地域にある広いトランジショナルスタイルのおしゃれなリビング (茶色い壁、カーペット敷き、標準型暖炉、石材の暖炉まわり、テレビなし、ベージュの床) の写真

This beautiful sitting room is one of my favourite projects to date – it’s such an elegant and welcoming room, created around the beautiful curtain fabric that my client fell in love with.

Stoffer Photography
グランドラピッズにある高級な中くらいなトランジショナルスタイルのおしゃれなリビング (青い壁、カーペット敷き、標準型暖炉、漆喰の暖炉まわり、グレーの床) の写真
グランドラピッズにある高級な中くらいなトランジショナルスタイルのおしゃれなリビング (青い壁、カーペット敷き、標準型暖炉、漆喰の暖炉まわり、グレーの床) の写真

マイアミにあるお手頃価格の中くらいなコンテンポラリースタイルのおしゃれなLDK (ミュージックルーム、白い壁、テレビなし、大理石の床、暖炉なし、ベージュの床) の写真

The living room at the house in Chelsea with a bespoke fireplace surround designed by us and supplied and installed by Marble Hill Fireplaces with a gas stove from interfocos. George Sharman Photography

A fresh take on traditional style, this sprawling suburban home draws its occupants together in beautifully, comfortably designed spaces that gather family members for companionship, conversation, and conviviality. At the same time, it adroitly accommodates a crowd, and facilitates large-scale entertaining with ease. This balance of private intimacy and public welcome is the result of Soucie Horner’s deft remodeling of the original floor plan and creation of an all-new wing comprising functional spaces including a mudroom, powder room, laundry room, and home office, along with an exciting, three-room teen suite above. A quietly orchestrated symphony of grayed blues unites this home, from Soucie Horner Collections custom furniture and rugs, to objects, accessories, and decorative exclamationpoints that punctuate the carefully synthesized interiors. A discerning demonstration of family-friendly living at its finest.

© Larry E. Boerder Architects
ダラスにあるトラディショナルスタイルのおしゃれなリビング (ベージュの壁、カーペット敷き) の写真
ダラスにあるトラディショナルスタイルのおしゃれなリビング (ベージュの壁、カーペット敷き) の写真

Stylish doesn't have to mean serious. I like to have fun with interiors when the brief allows- this playroom was a transformation project from gloomy dining room to inspiring children’s play room. Timeless prints like this beauty, hung above the original fireplace, bring whimsicality without compromising on style and will weather the test of time as the children grow.

A country cottage large open plan living room was given a modern makeover with a mid century twist. Now a relaxed and stylish space for the owners.
他の地域にある高級な広いミッドセンチュリースタイルのおしゃれなLDK (ライブラリー、ベージュの壁、カーペット敷き、薪ストーブ、レンガの暖炉まわり、テレビなし、ベージュの床) の写真
他の地域にある高級な広いミッドセンチュリースタイルのおしゃれなLDK (ライブラリー、ベージュの壁、カーペット敷き、薪ストーブ、レンガの暖炉まわり、テレビなし、ベージュの床) の写真

Our Scottsdale interior design studio created this luxurious Santa Fe new build for a retired couple with sophisticated tastes. We centered the furnishings and fabrics around their contemporary Southwestern art collection, choosing complementary colors. The house includes a large patio with a fireplace, a beautiful great room with a home bar, a lively family room, and a bright home office with plenty of cabinets. All of the spaces reflect elegance, comfort, and thoughtful planning.
---
Project designed by Susie Hersker’s Scottsdale interior design firm Design Directives. Design Directives is active in Phoenix, Paradise Valley, Cave Creek, Carefree, Sedona, and beyond.
For more about Design Directives, click here: https://susanherskerasid.com/

Pietra Grey is a distinguishing trait of the I Naturali series is soil. A substance which on the one hand recalls all things primordial and on the other the possibility of being plied. As a result, the slab made from the ceramic lends unique value to the settings it clads.

High Gloss stretch ceilings look great paired with LED lights!
マイアミにある広いコンテンポラリースタイルのおしゃれなリビング (ベージュの壁、大理石の床、暖炉なし、テレビなし、ベージュの床、クロスの天井) の写真
マイアミにある広いコンテンポラリースタイルのおしゃれなリビング (ベージュの壁、大理石の床、暖炉なし、テレビなし、ベージュの床、クロスの天井) の写真

Liadesign
ミラノにある高級な広いコンテンポラリースタイルのおしゃれなLDK (ライブラリー、マルチカラーの壁、大理石の床、標準型暖炉、埋込式メディアウォール、マルチカラーの床) の写真
ミラノにある高級な広いコンテンポラリースタイルのおしゃれなLDK (ライブラリー、マルチカラーの壁、大理石の床、標準型暖炉、埋込式メディアウォール、マルチカラーの床) の写真

シアトルにある中くらいなモダンスタイルのおしゃれな独立型リビング (グレーの壁、カーペット敷き、横長型暖炉、金属の暖炉まわり、壁掛け型テレビ、グレーの床) の写真
リビング (カーペット敷き、大理石の床) の写真
1




