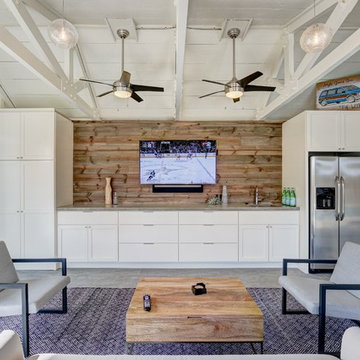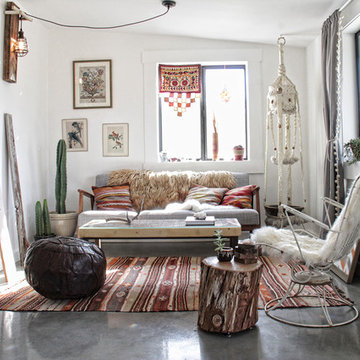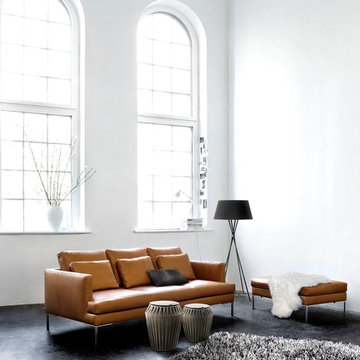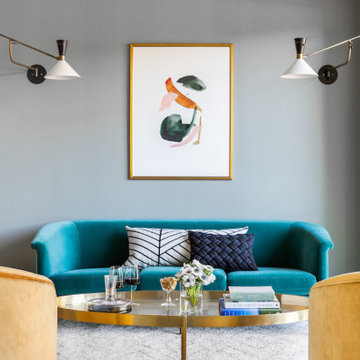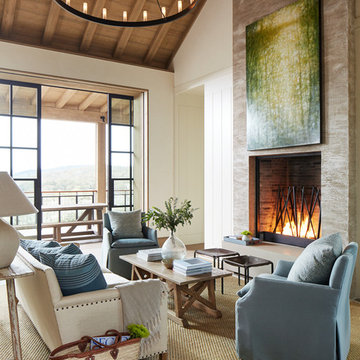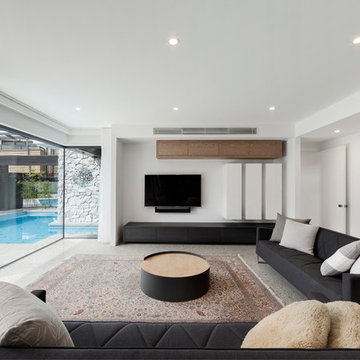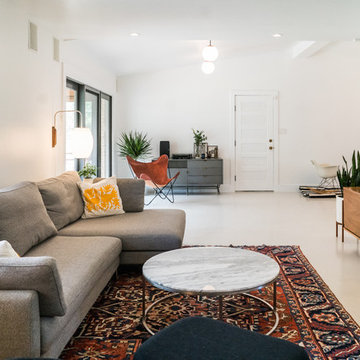独立型リビング (レンガの床、コンクリートの床) の写真
絞り込み:
資材コスト
並び替え:今日の人気順
写真 1〜20 枚目(全 1,386 枚)
1/4

The original ceiling, comprised of exposed wood deck and beams, was revealed after being concealed by a flat ceiling for many years. The beams and decking were bead blasted and refinished (the original finish being damaged by multiple layers of paint); the intact ceiling of another nearby Evans' home was used to confirm the stain color and technique.
Architect: Gene Kniaz, Spiral Architects
General Contractor: Linthicum Custom Builders
Photo: Maureen Ryan Photography
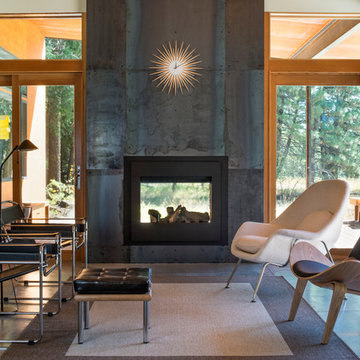
Photography by Eirik Johnson
シアトルにある中くらいなコンテンポラリースタイルのおしゃれな独立型リビング (コンクリートの床、両方向型暖炉、金属の暖炉まわり、テレビなし) の写真
シアトルにある中くらいなコンテンポラリースタイルのおしゃれな独立型リビング (コンクリートの床、両方向型暖炉、金属の暖炉まわり、テレビなし) の写真

A conversion of an industrial unit, the ceiling was left unfinished, along with exposed columns and beams. The newly polished concrete floor adds sparkle, and is softened by a oversized rug for the lounging sofa. Large movable poufs create a dynamic space suited for transition from family afternoons to cocktails with friends.

This is the model unit for modern live-work lofts. The loft features 23 foot high ceilings, a spiral staircase, and an open bedroom mezzanine.
ポートランドにある高級な中くらいなインダストリアルスタイルのおしゃれなリビング (グレーの壁、コンクリートの床、標準型暖炉、グレーの床、テレビなし、金属の暖炉まわり、コンクリートの壁) の写真
ポートランドにある高級な中くらいなインダストリアルスタイルのおしゃれなリビング (グレーの壁、コンクリートの床、標準型暖炉、グレーの床、テレビなし、金属の暖炉まわり、コンクリートの壁) の写真
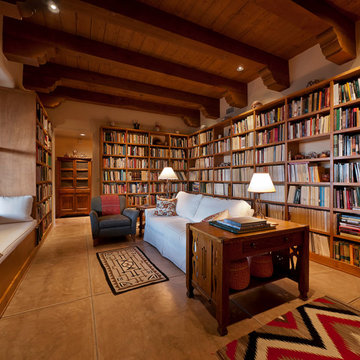
Floor to ceiling bookshelves house this clients' extensive library. What an inviting room to curl up with a book.
他の地域にあるサンタフェスタイルのおしゃれな独立型リビング (ライブラリー、白い壁、コンクリートの床、ベージュの床、表し梁) の写真
他の地域にあるサンタフェスタイルのおしゃれな独立型リビング (ライブラリー、白い壁、コンクリートの床、ベージュの床、表し梁) の写真
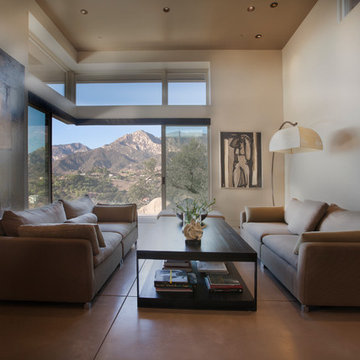
Saskia Korner - Photographer
Allen Construction - Contractor
サンタバーバラにある中くらいなコンテンポラリースタイルのおしゃれなリビング (ベージュの壁、コンクリートの床) の写真
サンタバーバラにある中くらいなコンテンポラリースタイルのおしゃれなリビング (ベージュの壁、コンクリートの床) の写真

New in 2024 Cedar Log Home By Big Twig Homes. The log home is a Katahdin Cedar Log Home material package. This is a rental log home that is just a few minutes walk from Maine Street in Hendersonville, NC. This log home is also at the start of the new Ecusta bike trail that connects Hendersonville, NC, to Brevard, NC.

ARC Photography
ロサンゼルスにあるお手頃価格の中くらいなコンテンポラリースタイルのおしゃれなリビング (横長型暖炉、ベージュの壁、金属の暖炉まわり、壁掛け型テレビ、コンクリートの床) の写真
ロサンゼルスにあるお手頃価格の中くらいなコンテンポラリースタイルのおしゃれなリビング (横長型暖炉、ベージュの壁、金属の暖炉まわり、壁掛け型テレビ、コンクリートの床) の写真
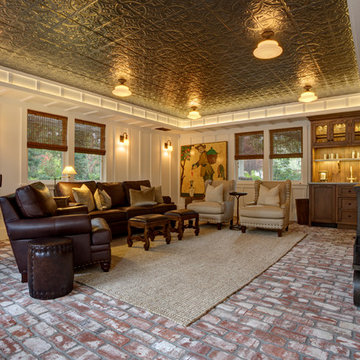
Project Coordinator- Sarah Massey sarah.hunt0702@gmail.com
Interior Design-Sandra Brown
www.sandrabrowninteriors.com
サンフランシスコにある中くらいなトラディショナルスタイルのおしゃれなリビング (白い壁、レンガの床、壁掛け型テレビ、赤い床) の写真
サンフランシスコにある中くらいなトラディショナルスタイルのおしゃれなリビング (白い壁、レンガの床、壁掛け型テレビ、赤い床) の写真

The functional program called for a generous living/gathering room, kitchen & dining, a screened porch, and attendant utility functions. Instead of a segregated bedroom, the owner desired a sleeping loft contiguous with the main living space. The loft opens out to a covered porch with views across the marsh.
Phillip Spears Photographer

Extensive valley and mountain views inspired the siting of this simple L-shaped house that is anchored into the landscape. This shape forms an intimate courtyard with the sweeping views to the south. Looking back through the entry, glass walls frame the view of a significant mountain peak justifying the plan skew.
The circulation is arranged along the courtyard in order that all the major spaces have access to the extensive valley views. A generous eight-foot overhang along the southern portion of the house allows for sun shading in the summer and passive solar gain during the harshest winter months. The open plan and generous window placement showcase views throughout the house. The living room is located in the southeast corner of the house and cantilevers into the landscape affording stunning panoramic views.
Project Year: 2012

If you dream of a large, open-plan kitchen, but don’t want to move home to get one, a kitchen extension could be just the solution you’re looking for. Not only will an extension give you the extra room you desire and better flow of space, it could also add value to your home.
Before your kitchen cabinetry and appliances can be installed, you’ll need to lay your flooring. Fitting of your new kitchen should then take up to four weeks. After the cabinets have been fitted, your kitchen company will template the worktops, which should take around two weeks. In the meantime, you can paint the walls and add fixtures and lighting. Then, once the worktops are in place, you’re done!
This magnificent kitchen extension has been done in South Wimbledon where we have been contracted to install the polished concrete flooring in the Teide colour in the satin finishing.
独立型リビング (レンガの床、コンクリートの床) の写真
1
