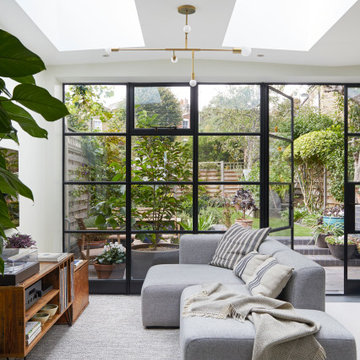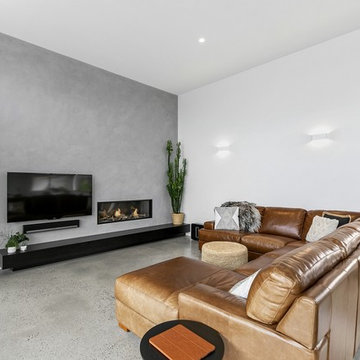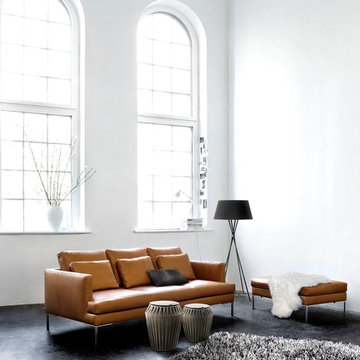リビング (レンガの床、コンクリートの床) の写真
絞り込み:
資材コスト
並び替え:今日の人気順
写真 161〜180 枚目(全 15,492 枚)
1/3
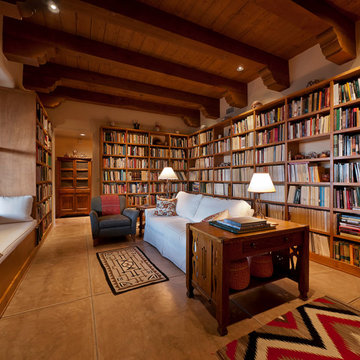
Floor to ceiling bookshelves house this clients' extensive library. What an inviting room to curl up with a book.
他の地域にあるサンタフェスタイルのおしゃれな独立型リビング (ライブラリー、白い壁、コンクリートの床、ベージュの床、表し梁) の写真
他の地域にあるサンタフェスタイルのおしゃれな独立型リビング (ライブラリー、白い壁、コンクリートの床、ベージュの床、表し梁) の写真

デンバーにあるラグジュアリーな広いラスティックスタイルのおしゃれなLDK (白い壁、コンクリートの床、横長型暖炉、金属の暖炉まわり、壁掛け型テレビ、グレーの床) の写真

オレンジカウンティにあるラグジュアリーな中くらいなコンテンポラリースタイルのおしゃれなリビングロフト (コンクリートの床、横長型暖炉、金属の暖炉まわり、グレーの床) の写真

マイアミにあるラグジュアリーな広いコンテンポラリースタイルのおしゃれなLDK (グレーの壁、コンクリートの床、横長型暖炉、漆喰の暖炉まわり、グレーの床) の写真

Proyecto realizado por The Room Studio
Fotografías: Mauricio Fuertes
バルセロナにある広い地中海スタイルのおしゃれなLDK (グレーの壁、コンクリートの床、薪ストーブ、レンガの暖炉まわり、グレーの床) の写真
バルセロナにある広い地中海スタイルのおしゃれなLDK (グレーの壁、コンクリートの床、薪ストーブ、レンガの暖炉まわり、グレーの床) の写真
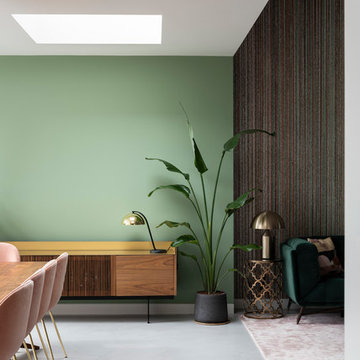
Interiores eclécticos decorados en tonos verdes y rosas. Suelos e microcemento en gris ultra claro. Claraboyas en techo.
Proyecto del Estudio Mireia Pla
Ph: Jonathan Gooch

Lillie Thompson
メルボルンにあるお手頃価格の広いコンテンポラリースタイルのおしゃれなLDK (白い壁、コンクリートの床、薪ストーブ、グレーの床) の写真
メルボルンにあるお手頃価格の広いコンテンポラリースタイルのおしゃれなLDK (白い壁、コンクリートの床、薪ストーブ、グレーの床) の写真

Clark Dugger Photography
ロサンゼルスにあるラグジュアリーな広いモダンスタイルのおしゃれなリビング (ベージュの壁、コンクリートの床、両方向型暖炉、石材の暖炉まわり、テレビなし、グレーの床) の写真
ロサンゼルスにあるラグジュアリーな広いモダンスタイルのおしゃれなリビング (ベージュの壁、コンクリートの床、両方向型暖炉、石材の暖炉まわり、テレビなし、グレーの床) の写真

Сергей Красюк
モスクワにあるお手頃価格の中くらいなコンテンポラリースタイルのおしゃれなLDK (白い壁、コンクリートの床、吊り下げ式暖炉、金属の暖炉まわり、グレーの床) の写真
モスクワにあるお手頃価格の中くらいなコンテンポラリースタイルのおしゃれなLDK (白い壁、コンクリートの床、吊り下げ式暖炉、金属の暖炉まわり、グレーの床) の写真
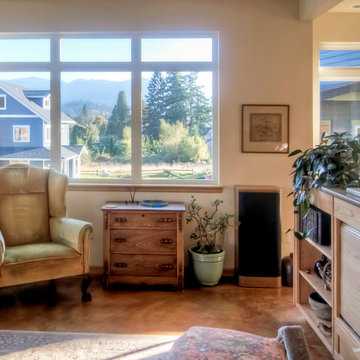
Open living room area with earth-tone stained concrete floors
MIllworks is an 8 home co-housing sustainable community in Bellingham, WA. Each home within Millworks was custom designed and crafted to meet the needs and desires of the homeowners with a focus on sustainability, energy efficiency, utilizing passive solar gain, and minimizing impact.
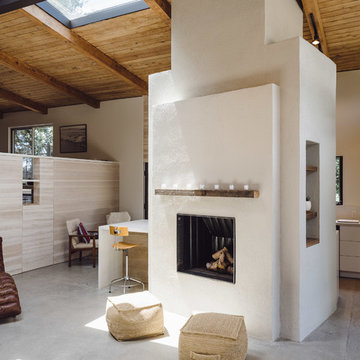
Paul Schefz
ロサンゼルスにある低価格の中くらいなコンテンポラリースタイルのおしゃれなLDK (白い壁、コンクリートの床、標準型暖炉、漆喰の暖炉まわり、テレビなし、グレーの床) の写真
ロサンゼルスにある低価格の中くらいなコンテンポラリースタイルのおしゃれなLDK (白い壁、コンクリートの床、標準型暖炉、漆喰の暖炉まわり、テレビなし、グレーの床) の写真

Living room with continuous burnished concrete floor extending to external living area and outdoor kitchen with barbeque. stacking full height steel framed doors and windows maximise exposure to outdoor space and allow for maximum light to fill the living area. Built in joinery.
Image by: Jack Lovel Photography

The Room Divider is a striking eye-catching
fire for your home.
The connecting point for the Room Divider’s flue gas outlet is off-centre. This means that the concentric channel can be concealed in the rear wall, so that the top of the fireplace can be left open to give a spacious effect and the flame is visible, directly from the rear wall.
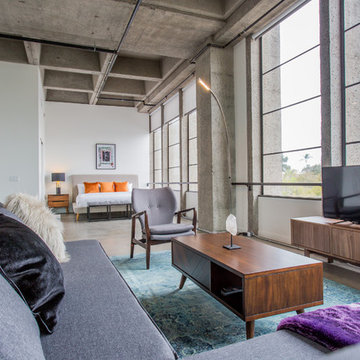
BRADLEY SCHWEIT PHOTOGRAPHY
サンディエゴにあるお手頃価格の小さなミッドセンチュリースタイルのおしゃれなリビングロフト (グレーの壁、コンクリートの床、暖炉なし、据え置き型テレビ) の写真
サンディエゴにあるお手頃価格の小さなミッドセンチュリースタイルのおしゃれなリビングロフト (グレーの壁、コンクリートの床、暖炉なし、据え置き型テレビ) の写真
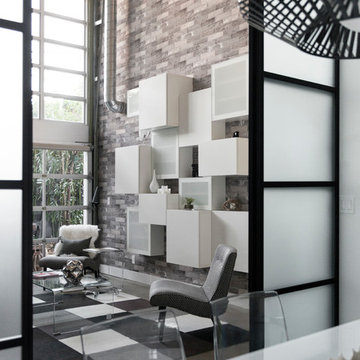
LOFT | Luxury Loft Transformation | FOUR POINT DESIGN BUILD INC
This ultra feminine luxury loft was designed for an up-and-coming fashion/travel writer. With 30' soaring ceiling heights, five levels, winding paths of travel and tight stairways, no storage at all, very little usable wall space, a tight timeline, and a very modest budget, we had our work cut out for us. Thrilled to report, the client loves it, and we completed the project on time and on budget.
Photography by Riley Jamison
リビング (レンガの床、コンクリートの床) の写真
9
