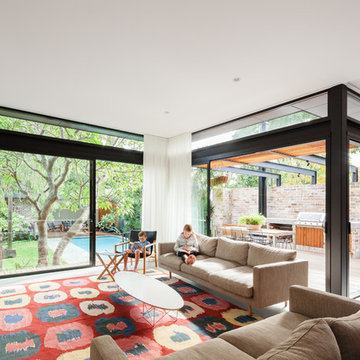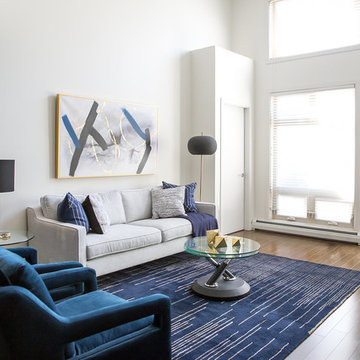小さなリビング (レンガの床、コンクリートの床、ラミネートの床、スレートの床) の写真
絞り込み:
資材コスト
並び替え:今日の人気順
写真 1〜20 枚目(全 3,694 枚)

Small living room space at the Condo Apartment
他の地域にあるラグジュアリーな小さなモダンスタイルのおしゃれなリビング (白い壁、ラミネートの床、壁掛け型テレビ、茶色い床、パネル壁) の写真
他の地域にあるラグジュアリーな小さなモダンスタイルのおしゃれなリビング (白い壁、ラミネートの床、壁掛け型テレビ、茶色い床、パネル壁) の写真
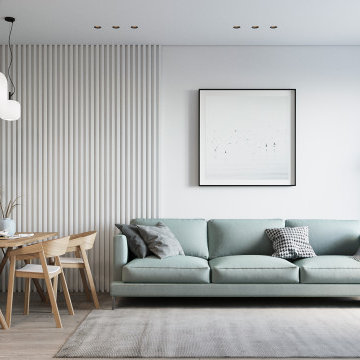
Минималистичная гостиная в современном стиле для молодой, активной пары.
他の地域にある小さなコンテンポラリースタイルのおしゃれなLDK (白い壁、ラミネートの床、暖炉なし、壁掛け型テレビ、パネル壁) の写真
他の地域にある小さなコンテンポラリースタイルのおしゃれなLDK (白い壁、ラミネートの床、暖炉なし、壁掛け型テレビ、パネル壁) の写真
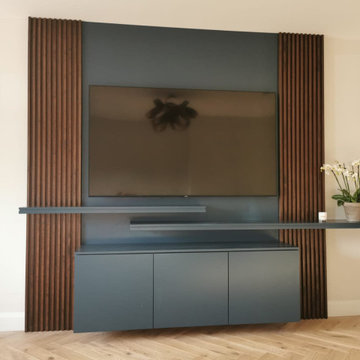
TV unit and back panel spray painted in Hague Blue from Farrow and Ball. Full height ceiling walnut slats, stained and lacquered. Floating shelves spray painted in Hague Blue
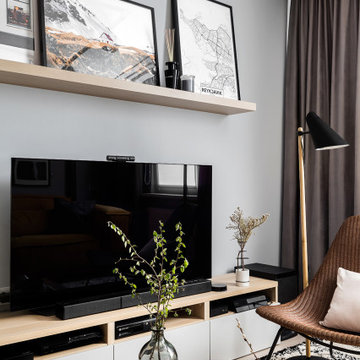
Небольшую однушку в ЖК «Калейдоскоп» в Санкт-Петербурге мужчина приобрел с ремонтом от застройщика. На маленькой площади хотелось выделить максимум зон: и спальню, и гостиную, и функциональную кухню. Кроме того, пожеланием владельца была организация гардеробной при входе в комнату. Самостоятельно продумать планировку не удавалось.
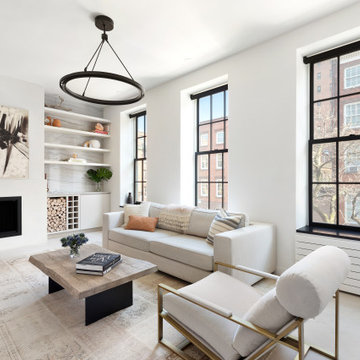
ニューヨークにあるお手頃価格の小さなコンテンポラリースタイルのおしゃれなLDK (白い壁、コンクリートの床、標準型暖炉、漆喰の暖炉まわり、ベージュの床) の写真

photo by Deborah Degraffenreid
ニューヨークにあるお手頃価格の小さな北欧スタイルのおしゃれなリビングロフト (白い壁、コンクリートの床、暖炉なし、テレビなし、グレーの床) の写真
ニューヨークにあるお手頃価格の小さな北欧スタイルのおしゃれなリビングロフト (白い壁、コンクリートの床、暖炉なし、テレビなし、グレーの床) の写真
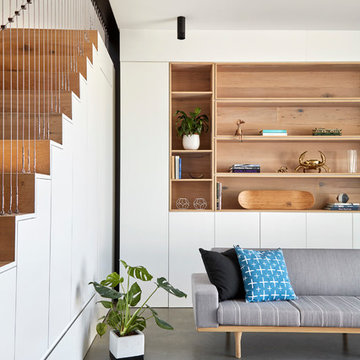
Staircase with built in joinery under treads with cable wire handrail. Built in joinery storage with matching oak timber shelves to floorboards.
Image by: Jack Lovel Photography
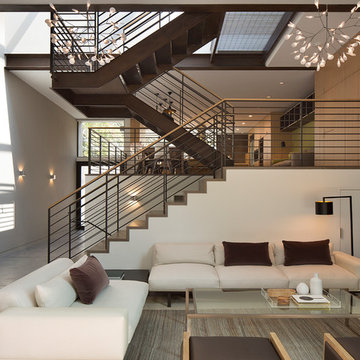
John Lum Architecture
Paul Dyer Photography
サンフランシスコにある小さなミッドセンチュリースタイルのおしゃれなリビング (白い壁、コンクリートの床、標準型暖炉、金属の暖炉まわり、壁掛け型テレビ) の写真
サンフランシスコにある小さなミッドセンチュリースタイルのおしゃれなリビング (白い壁、コンクリートの床、標準型暖炉、金属の暖炉まわり、壁掛け型テレビ) の写真
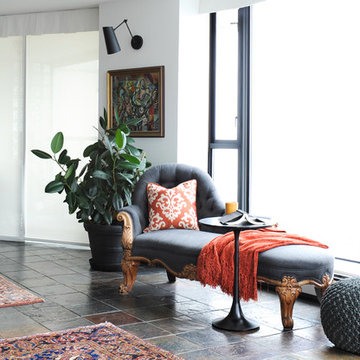
The homeowners of this condo sought our assistance when downsizing from a large family home on Howe Sound to a small urban condo in Lower Lonsdale, North Vancouver. They asked us to incorporate many of their precious antiques and art pieces into the new design. Our challenges here were twofold; first, how to deal with the unconventional curved floor plan with vast South facing windows that provide a 180 degree view of downtown Vancouver, and second, how to successfully merge an eclectic collection of antique pieces into a modern setting. We began by updating most of their artwork with new matting and framing. We created a gallery effect by grouping like artwork together and displaying larger pieces on the sections of wall between the windows, lighting them with black wall sconces for a graphic effect. We re-upholstered their antique seating with more contemporary fabrics choices - a gray flannel on their Victorian fainting couch and a fun orange chenille animal print on their Louis style chairs. We selected black as an accent colour for many of the accessories as well as the dining room wall to give the space a sophisticated modern edge. The new pieces that we added, including the sofa, coffee table and dining light fixture are mid century inspired, bridging the gap between old and new. White walls and understated wallpaper provide the perfect backdrop for the colourful mix of antique pieces. Interior Design by Lori Steeves, Simply Home Decorating. Photos by Tracey Ayton Photography
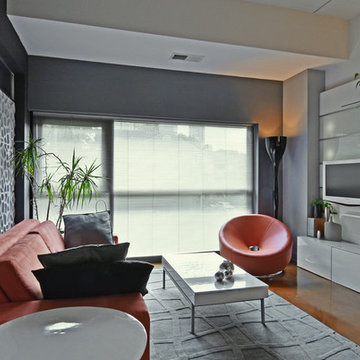
Geri Cruickshank Eaker
シャーロットにあるお手頃価格の小さなモダンスタイルのおしゃれなLDK (グレーの壁、コンクリートの床、吊り下げ式暖炉、金属の暖炉まわり、壁掛け型テレビ) の写真
シャーロットにあるお手頃価格の小さなモダンスタイルのおしゃれなLDK (グレーの壁、コンクリートの床、吊り下げ式暖炉、金属の暖炉まわり、壁掛け型テレビ) の写真

D & M Images
他の地域にある小さなモダンスタイルのおしゃれなリビングロフト (白い壁、コンクリートの床、横長型暖炉、金属の暖炉まわり、壁掛け型テレビ) の写真
他の地域にある小さなモダンスタイルのおしゃれなリビングロフト (白い壁、コンクリートの床、横長型暖炉、金属の暖炉まわり、壁掛け型テレビ) の写真

Lower level cabana. Photography by Lucas Henning.
シアトルにあるラグジュアリーな小さなコンテンポラリースタイルのおしゃれなLDK (コンクリートの床、白い壁、埋込式メディアウォール、ベージュの床) の写真
シアトルにあるラグジュアリーな小さなコンテンポラリースタイルのおしゃれなLDK (コンクリートの床、白い壁、埋込式メディアウォール、ベージュの床) の写真

Weather House is a bespoke home for a young, nature-loving family on a quintessentially compact Northcote block.
Our clients Claire and Brent cherished the character of their century-old worker's cottage but required more considered space and flexibility in their home. Claire and Brent are camping enthusiasts, and in response their house is a love letter to the outdoors: a rich, durable environment infused with the grounded ambience of being in nature.
From the street, the dark cladding of the sensitive rear extension echoes the existing cottage!s roofline, becoming a subtle shadow of the original house in both form and tone. As you move through the home, the double-height extension invites the climate and native landscaping inside at every turn. The light-bathed lounge, dining room and kitchen are anchored around, and seamlessly connected to, a versatile outdoor living area. A double-sided fireplace embedded into the house’s rear wall brings warmth and ambience to the lounge, and inspires a campfire atmosphere in the back yard.
Championing tactility and durability, the material palette features polished concrete floors, blackbutt timber joinery and concrete brick walls. Peach and sage tones are employed as accents throughout the lower level, and amplified upstairs where sage forms the tonal base for the moody main bedroom. An adjacent private deck creates an additional tether to the outdoors, and houses planters and trellises that will decorate the home’s exterior with greenery.
From the tactile and textured finishes of the interior to the surrounding Australian native garden that you just want to touch, the house encapsulates the feeling of being part of the outdoors; like Claire and Brent are camping at home. It is a tribute to Mother Nature, Weather House’s muse.
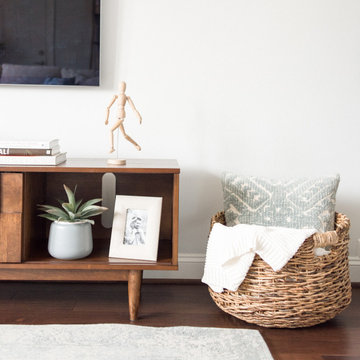
We truly believe in making the most of every space even when it is an investment property which is why loved working on this furnished rental Living & Dining Room project. We started with a fresh light gray backdrop and then completely flipped the layout to create a better flow and use of space. The new space plan allowed us to fit a small wall desk, and a more cozy area for relaxing and TV viewing. We then went to work selecting all of the furnishings and accessories to create an updated space that still worked with the existing flooring and kitchen. See the Before & Afters at the end of this gallery.
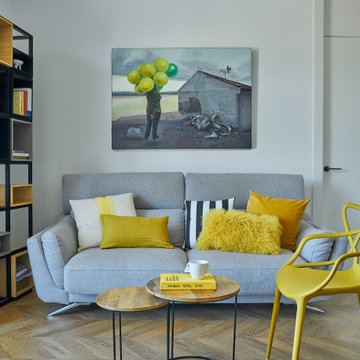
Zona de asiento con sofa de Mubak, estanteria de Casual Home , silla de Kartell y cuadro de Juanjo Viota.
他の地域にあるお手頃価格の小さなトランジショナルスタイルのおしゃれなリビング (グレーの壁、ラミネートの床、壁掛け型テレビ) の写真
他の地域にあるお手頃価格の小さなトランジショナルスタイルのおしゃれなリビング (グレーの壁、ラミネートの床、壁掛け型テレビ) の写真
小さなリビング (レンガの床、コンクリートの床、ラミネートの床、スレートの床) の写真
1

