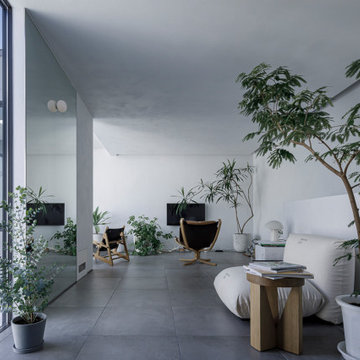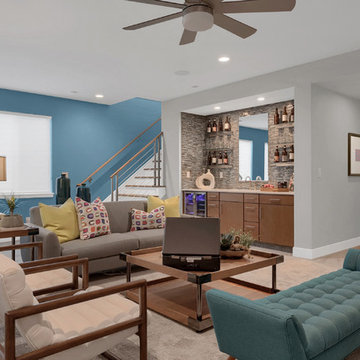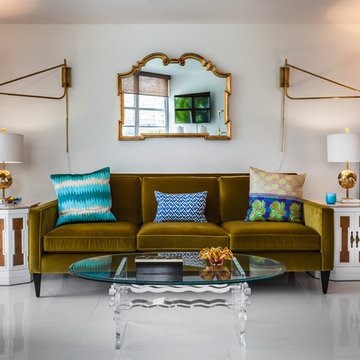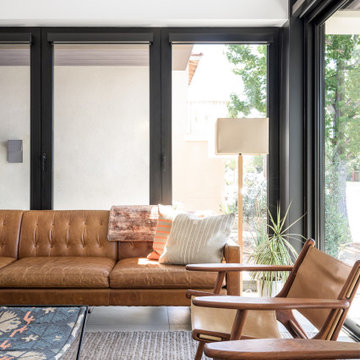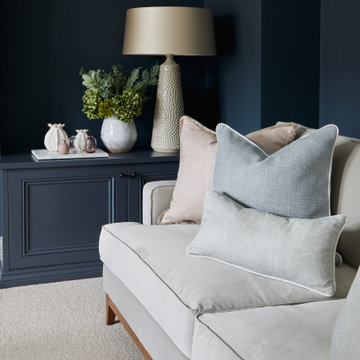リビング (レンガの床、カーペット敷き、ライムストーンの床、磁器タイルの床) の写真
絞り込み:
資材コスト
並び替え:今日の人気順
写真 1〜20 枚目(全 58,308 枚)
1/5

リビングには太陽が低くなる秋、冬、春には太陽光が差込み、床タイルを温めてくれるので、晴れた日には暖房いらずで過ごすことができる吹き抜けながら暖かい空間です。天井のシーリングファン も活躍してくれています
神戸にある小さなインダストリアルスタイルのおしゃれなLDK (磁器タイルの床、板張り壁、吹き抜け) の写真
神戸にある小さなインダストリアルスタイルのおしゃれなLDK (磁器タイルの床、板張り壁、吹き抜け) の写真

ロサンゼルスにある中くらいなエクレクティックスタイルのおしゃれなLDK (グレーの壁、カーペット敷き、ベージュの床、暖炉なし、据え置き型テレビ) の写真

Matthew Niemann Photography
www.matthewniemann.com
他の地域にあるトランジショナルスタイルのおしゃれなLDK (グレーの壁、カーペット敷き、グレーの床) の写真
他の地域にあるトランジショナルスタイルのおしゃれなLDK (グレーの壁、カーペット敷き、グレーの床) の写真

The game room with views to the hills beyond as seen from the living room area. The entry hallway connects the two spaces. High clerestory windows frame views of the surrounding oak trees.
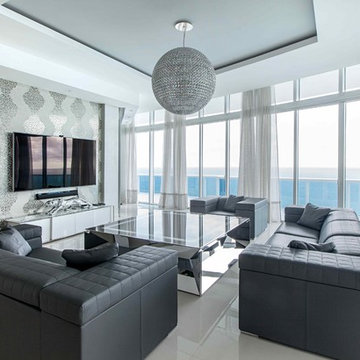
Modern - Interior Design projects by Natalia Neverko Design in Miami, Florida.
Дизайн Интерьеров
Архитектурные Интерьеры
Дизайн интерьеров в Sunny Isles
Дизайн интерьеров в Sunny Isles
Miami’s Top Interior Designers
Interior design,
Modern interiors,
Architectural interiors,
Luxury interiors,
Eclectic design,
Contemporary design,
Bickell interior designer
Sunny Isles interior designers
Miami Beach interior designer
modern architecture,
award winner designer,
high-end custom design, turnkey interiors
Miami modern,
Contemporary Interior Designers,
Modern Interior Designers,
Brickell Interior Designers,
Sunny Isles Interior Designers,
Pinecrest Interior Designers,
Natalia Neverko interior Design
South Florida designers,
Best Miami Designers,
Miami interiors,
Miami décor,
Miami Beach Designers,
Best Miami Interior Designers,
Miami Beach Interiors,
Luxurious Design in Miami,
Top designers,
Deco Miami,
Luxury interiors,
Miami Beach Luxury Interiors,
Miami Interior Design,
Miami Interior Design Firms,
Beach front,
Top Interior Designers,
top décor,
Top Miami Decorators,
Miami luxury condos,
modern interiors,
Modern,
Pent house design,
white interiors,
Top Miami Interior Decorators,
Top Miami Interior Designers,
Modern Designers in Miami,
Contemporary interior design

Large open family room with corner red brick fireplace accented with dark grey walls. Grey walls are accentuated with square molding details to create interest and depth. Wood Tiles on the floors have grey and beige tones to pull in the colors and add warmth. Model Home is staged by Linfield Design to show ample seating with a large light beige sectional and brown accent chair. The entertainment piece is situated on one wall with a flat TV above and a large mirror placed on the opposite side of the fireplace. The mirror is purposely positioned to face the back windows to bring light to the room. Accessories, pillows and art in blue add touches of color and interest to the family room. Shop for pieces at ModelDeco.com
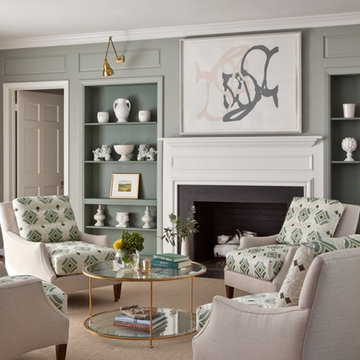
Gordon Gregory
リッチモンドにある広いトランジショナルスタイルのおしゃれなリビング (グレーの壁、カーペット敷き、標準型暖炉、テレビなし) の写真
リッチモンドにある広いトランジショナルスタイルのおしゃれなリビング (グレーの壁、カーペット敷き、標準型暖炉、テレビなし) の写真
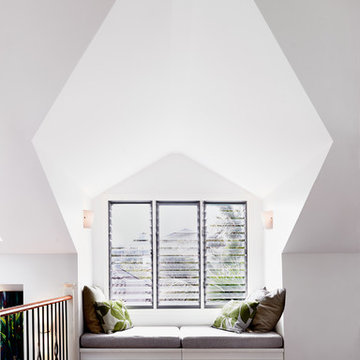
Luke Butterly Photography
シドニーにあるお手頃価格の中くらいなコンテンポラリースタイルのおしゃれなリビングロフト (白い壁、カーペット敷き、暖炉なし、テレビなし) の写真
シドニーにあるお手頃価格の中くらいなコンテンポラリースタイルのおしゃれなリビングロフト (白い壁、カーペット敷き、暖炉なし、テレビなし) の写真

View of Great Room/Living Room and Entertainment Center: 41 West Coastal Retreat Series reveals creative, fresh ideas, for a new look to define the casual beach lifestyle of Naples.
More than a dozen custom variations and sizes are available to be built on your lot. From this spacious 3,000 square foot, 3 bedroom model, to larger 4 and 5 bedroom versions ranging from 3,500 - 10,000 square feet, including guest house options.
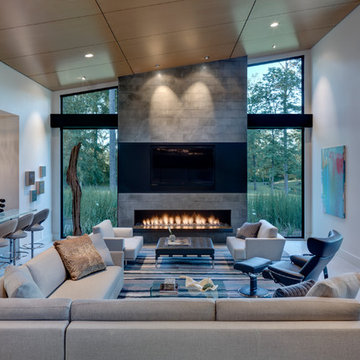
Photographer: Charles Smith Photography
ダラスにあるコンテンポラリースタイルのおしゃれなリビング (ライムストーンの床) の写真
ダラスにあるコンテンポラリースタイルのおしゃれなリビング (ライムストーンの床) の写真

Window seat with storage
サンフランシスコにある高級な中くらいなコンテンポラリースタイルのおしゃれなLDK (緑の壁、カーペット敷き、暖炉なし、窓際ベンチ) の写真
サンフランシスコにある高級な中くらいなコンテンポラリースタイルのおしゃれなLDK (緑の壁、カーペット敷き、暖炉なし、窓際ベンチ) の写真
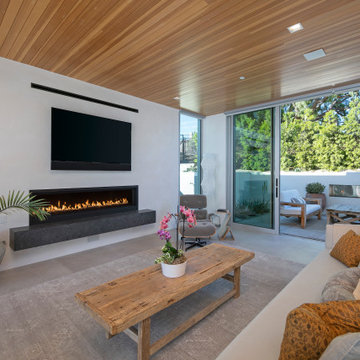
Landscape Architect: Kiesel Design
Contractor: Allen Construction
Photographer: Jim Bartsch
他の地域にある中くらいなコンテンポラリースタイルのおしゃれなLDK (白い壁、磁器タイルの床、吊り下げ式暖炉、金属の暖炉まわり、壁掛け型テレビ、ベージュの床、板張り天井) の写真
他の地域にある中くらいなコンテンポラリースタイルのおしゃれなLDK (白い壁、磁器タイルの床、吊り下げ式暖炉、金属の暖炉まわり、壁掛け型テレビ、ベージュの床、板張り天井) の写真
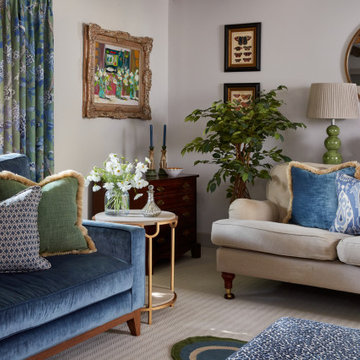
This beautiful sitting room is one of my favourite projects to date – it’s such an elegant and welcoming room, created around the beautiful curtain fabric that my client fell in love with.
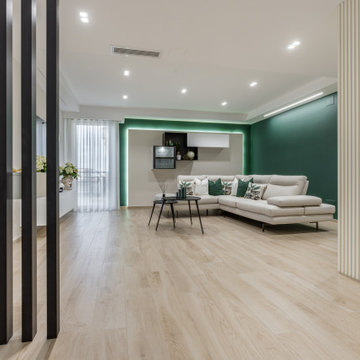
L’appartamento in oggetto si trova in provincia di Napoli ed ha una superficie di circa 110 mq . Il progetto si prefigurava le esigenze di una giovane coppia
. L’abitazione è stata divisa , in zona giorno e notte. L’ingresso che è la centralità della casa, è stato collegato il salone , al fine di creare una continuità degli ambienti. L’arredo, è stato realizzato su misura e si è scelto di tinteggiarlo in modo monocromatico insieme alle pareti. L’effetto di continuità cromatica e materica, che ne deriva , fanno si che mobili e pareti si fondano in un tutt’uno, i mobili spariscono e appaiano come per magia, le pareti nascondono guardaroba e zona lavanderia a vantaggio non solo dell’estetica ma anche dello spazio. Il bianco come in molti nostri progetti prevale, questo ci consente di evidenziare i materiali con il loro contrasto materico ed armonico la cui lettura cromatica ,si ritiene fondamentale infatti che i fruitori di uno spazio debbano poter cambiare il colore con un certa facilità. Le variazioni cromatiche più spinte sono lasciate ai complementi d’arredo e alla parete di fondo , con un tono verde che da calore e congiunzione . tutto questo è Home Roby al quadro.
リビング (レンガの床、カーペット敷き、ライムストーンの床、磁器タイルの床) の写真
1
