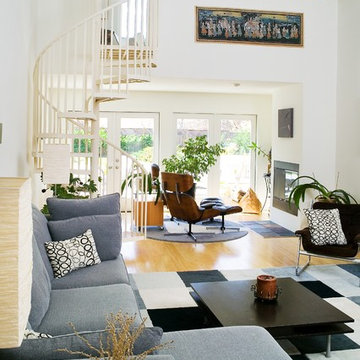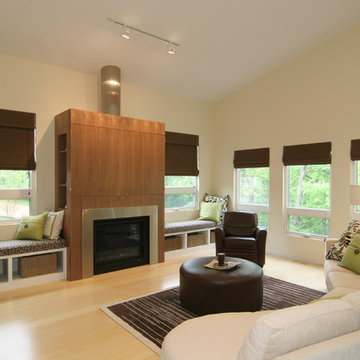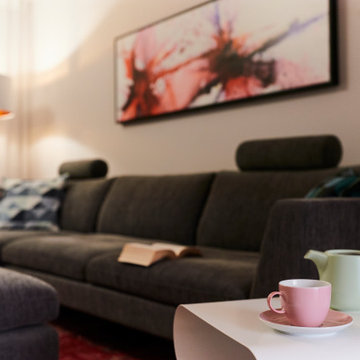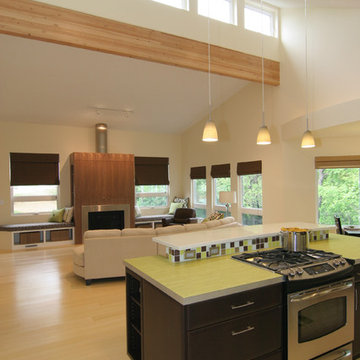中くらいなリビング (竹フローリング、内蔵型テレビ) の写真
絞り込み:
資材コスト
並び替え:今日の人気順
写真 1〜20 枚目(全 22 枚)
1/4
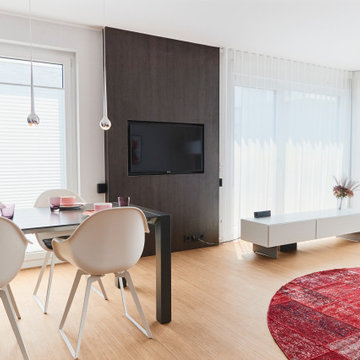
der Essbereich liegt eingerahmt zwischen der Küche und dem TV-Paneel. Beide Einbauten verbinden die ansonsten getrennten Bereiche.
Außerdem sind jede Menge Kabel und auch das TV-Gerät selbst in dem Passepartout aus dunkler Holzoptik ausgeblendet.
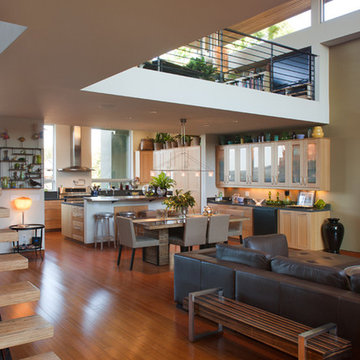
Interior looking towards Kitchen. The simple forms and common materials such as stone and plaster provided for the client’s budget and allowed for a living environment that included natural light that flood the home with brightness while maintaining privacy.
Fitting into an established neighborhood was a main goal of the 3,000 square foot home that included a underground garage and work shop. On a very small lot, a design of simplified forms separate the mass of the home and visually compliment the neighborhood context. The simple forms and common materials provided for the client’s budget and allowed for a living environment that included natural light that flood the home with brightness while maintaining privacy. The materials and color palette were chosen to compliment the simple composition of forms and minimize maintenance. This home with simple forms and elegant design solutions are timeless. Dwight Patterson Architect, Houston, Texas
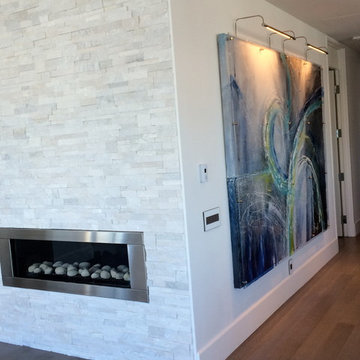
Designed by Sallie-Anne Swift
他の地域にある高級な中くらいなモダンスタイルのおしゃれなLDK (白い壁、竹フローリング、標準型暖炉、石材の暖炉まわり、内蔵型テレビ) の写真
他の地域にある高級な中くらいなモダンスタイルのおしゃれなLDK (白い壁、竹フローリング、標準型暖炉、石材の暖炉まわり、内蔵型テレビ) の写真
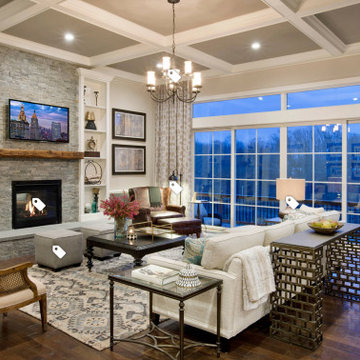
ソルトレイクシティにある高級な中くらいなコンテンポラリースタイルのおしゃれな独立型リビング (ライブラリー、内蔵型テレビ、黒い壁、竹フローリング、コーナー設置型暖炉、タイルの暖炉まわり、黄色い床、板張り天井、板張り壁) の写真
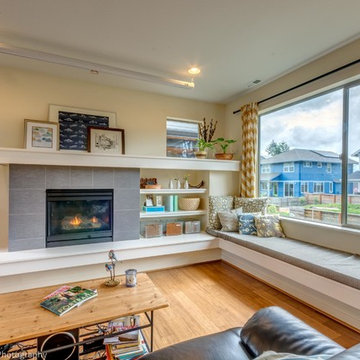
photography by A Beautiful Dominion
ポートランドにある中くらいなコンテンポラリースタイルのおしゃれなLDK (ライブラリー、白い壁、竹フローリング、標準型暖炉、タイルの暖炉まわり、内蔵型テレビ) の写真
ポートランドにある中くらいなコンテンポラリースタイルのおしゃれなLDK (ライブラリー、白い壁、竹フローリング、標準型暖炉、タイルの暖炉まわり、内蔵型テレビ) の写真
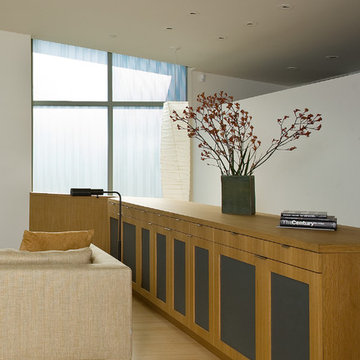
Living room TV cabinet. Obscure glass beyond for privacy.
Photo: Russell Abraham
サンフランシスコにある中くらいなモダンスタイルのおしゃれなLDK (ミュージックルーム、白い壁、竹フローリング、内蔵型テレビ) の写真
サンフランシスコにある中くらいなモダンスタイルのおしゃれなLDK (ミュージックルーム、白い壁、竹フローリング、内蔵型テレビ) の写真
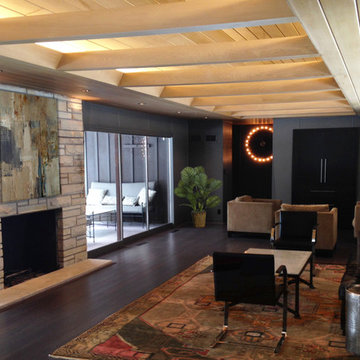
Masculine living room in mid-century modern home.
他の地域にあるお手頃価格の中くらいなコンテンポラリースタイルのおしゃれなLDK (グレーの壁、竹フローリング、標準型暖炉、石材の暖炉まわり、内蔵型テレビ) の写真
他の地域にあるお手頃価格の中くらいなコンテンポラリースタイルのおしゃれなLDK (グレーの壁、竹フローリング、標準型暖炉、石材の暖炉まわり、内蔵型テレビ) の写真
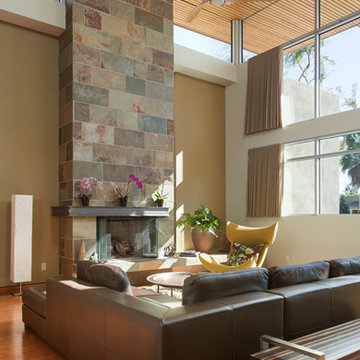
Two story Living Room interior / fireplace. The simple forms and common materials such as stone and plaster provided for the client’s budget and allowed for a living environment that included natural light that flood the home with brightness while maintaining privacy.
Fitting into an established neighborhood was a main goal of the 3,000 square foot home that included a underground garage and work shop. On a very small lot, a design of simplified forms separate the mass of the home and visually compliment the neighborhood context. The simple forms and common materials provided for the client’s budget and allowed for a living environment that included natural light that flood the home with brightness while maintaining privacy. The materials and color palette were chosen to compliment the simple composition of forms and minimize maintenance. This home with simple forms and elegant design solutions are timeless. Dwight Patterson Architect, Houston, Texas
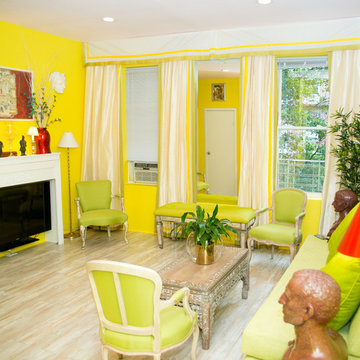
set of four Louis XV style armchairs, hand made brass bamboo floor lamps, Pair Murano glass red vases. Stationary curtains, silk fabric with decorative trim on lead and bottom edges.
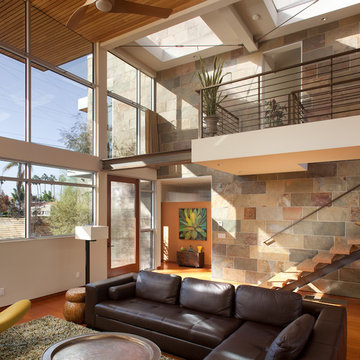
Interior looking towards entry and mezzanine. The simple forms and common materials such as stone and plaster provided for the client’s budget and allowed for a living environment that included natural light that flood the home with brightness while maintaining privacy.
dwight patterson architect, with domusstudio architecture
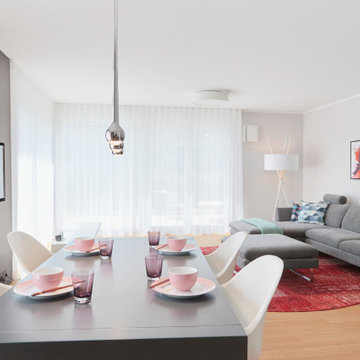
der große runde Teppich unter dem Sofa schafft einen eigenen Raum im Raum, der zum Rückzug einlädt, auch wenn noch jemand am Esstisch sitzt.
Seine runde Form ist wie eine Insel, die zu jeder Richtung offen ist. Ein eckiger Teppich würde weit weniger einladend wirken, sondern eher wie eine Ausgrenzung der Fläche.
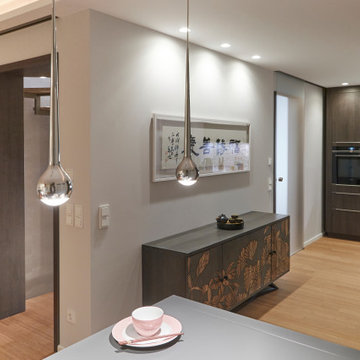
Die Kalligraphie ist von einem Kunstler aus China und wurde von einem Rahmenbauer in Köln passend eingefasst. Auch das Teeservice auf dem Sideboard darunter ist aus China mitgebracht worden und täglich in Benutzung.
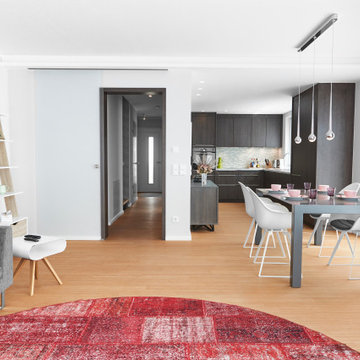
Im der gesamten Küche wurde die Decke abgehängt, um den Bereich von den übrigen Wohnräumen abzugrenzen. Ein schöner Nebeneffekt war die Möglichkeit, Beleuchtung und Führungsschienen der Schiebetüren flächenbündig einbringen zu können.
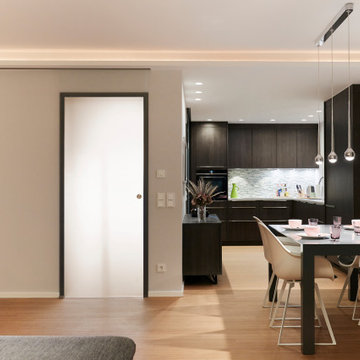
Die raumbreite Lichtvoute fasst die Wand mit dem Durchgang und die Öffnung zur Küche zusammen und vergrößert optisch den Raum.
Die Schaltergruppen am Eingang sind nach den Funktionsbereichen (Wohnen / Essen) aufgeteilt, um ohne nachzudenken jederzeit das richtige Licht schalten zu können.
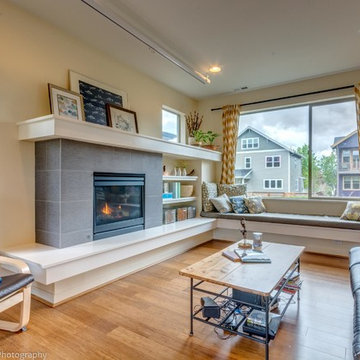
photography by A Beautiful Dominion
ポートランドにある中くらいなコンテンポラリースタイルのおしゃれなLDK (ライブラリー、白い壁、竹フローリング、標準型暖炉、タイルの暖炉まわり、内蔵型テレビ) の写真
ポートランドにある中くらいなコンテンポラリースタイルのおしゃれなLDK (ライブラリー、白い壁、竹フローリング、標準型暖炉、タイルの暖炉まわり、内蔵型テレビ) の写真
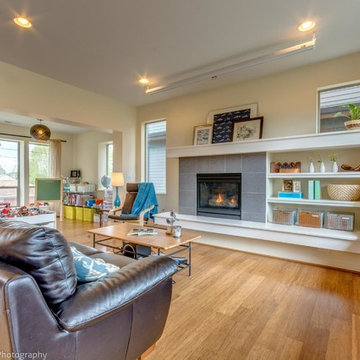
photography by A Beautiful Dominion
ポートランドにある中くらいなコンテンポラリースタイルのおしゃれなLDK (ライブラリー、白い壁、竹フローリング、標準型暖炉、タイルの暖炉まわり、内蔵型テレビ) の写真
ポートランドにある中くらいなコンテンポラリースタイルのおしゃれなLDK (ライブラリー、白い壁、竹フローリング、標準型暖炉、タイルの暖炉まわり、内蔵型テレビ) の写真
中くらいなリビング (竹フローリング、内蔵型テレビ) の写真
1
