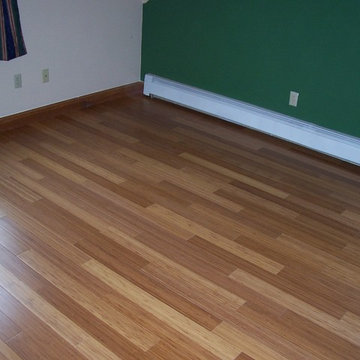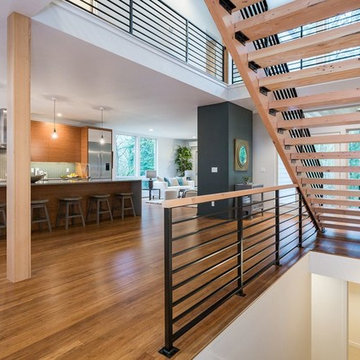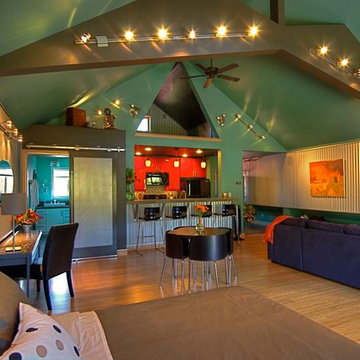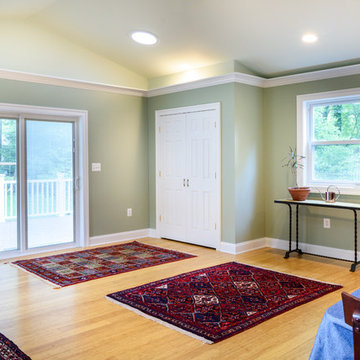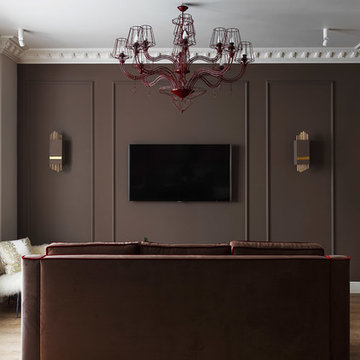リビング (竹フローリング、コルクフローリング、緑の壁、マルチカラーの壁) の写真
絞り込み:
資材コスト
並び替え:今日の人気順
写真 1〜20 枚目(全 140 枚)
1/5

他の地域にあるミッドセンチュリースタイルのおしゃれなリビング (マルチカラーの壁、コルクフローリング、標準型暖炉、レンガの暖炉まわり、テレビなし、ベージュの床、板張り天井) の写真
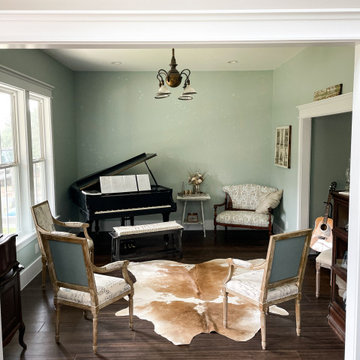
This is a piano room with custom mission style window frames and door ways. The flooring is walnut colored bamboo.
他の地域にあるラグジュアリーな広いカントリー風のおしゃれなリビング (緑の壁、竹フローリング、茶色い床) の写真
他の地域にあるラグジュアリーな広いカントリー風のおしゃれなリビング (緑の壁、竹フローリング、茶色い床) の写真

Photographer: Michael Skott
シアトルにある小さなモダンスタイルのおしゃれなLDK (マルチカラーの壁、竹フローリング、標準型暖炉、コンクリートの暖炉まわり) の写真
シアトルにある小さなモダンスタイルのおしゃれなLDK (マルチカラーの壁、竹フローリング、標準型暖炉、コンクリートの暖炉まわり) の写真
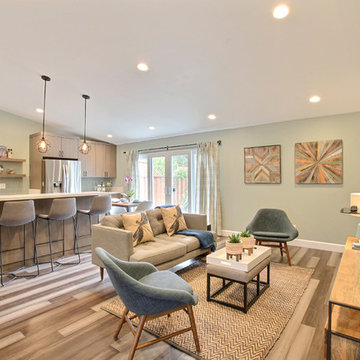
Raised ceilings and an open floor plan help unite separate spaces and allow for easy entertaining and living.
Smokey tones of gray, brown, green, and blue blend to create this relaxing yet interested atmosphere. Mixes of textures add style and pattern.
Photography by Devi Pride
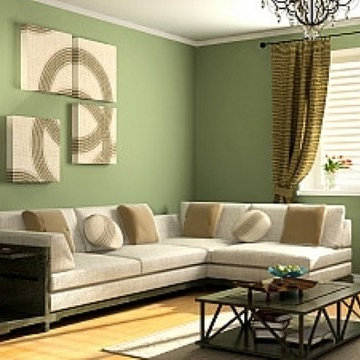
If you’ve got any Drywall finishing or repair work within your home or business give GCW General Construction a call and we’ll come out and give you a competitive estimate along with some friendly and helpful advice on your drywall project.
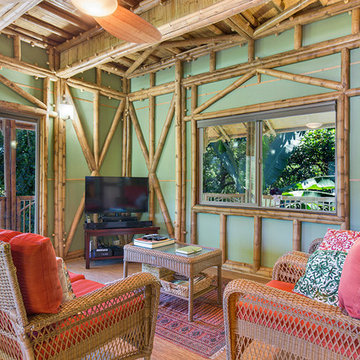
Jonathan Davis: www.photokona.com
ハワイにあるトロピカルスタイルのおしゃれなLDK (緑の壁、竹フローリング、据え置き型テレビ) の写真
ハワイにあるトロピカルスタイルのおしゃれなLDK (緑の壁、竹フローリング、据え置き型テレビ) の写真
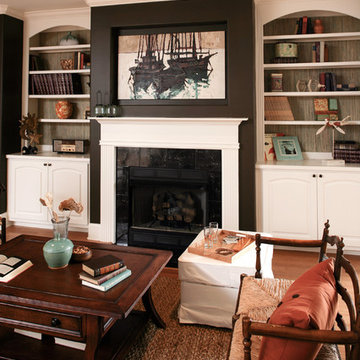
This North Carolina home was designed to be a cozy and unpretentious space to gather with neighbors, friends and family. It was designed to feel lived-in and well-loved. The decorative elements have a sense of nostalgia and the furniture is natural and livable.
Photo courtesy of Harry Taylor: www.harrytaylorphoto.com

This colorful Contemporary design / build project started as an Addition but included new cork flooring and painting throughout the home. The Kitchen also included the creation of a new pantry closet with wire shelving and the Family Room was converted into a beautiful Library with space for the whole family. The homeowner has a passion for picking paint colors and enjoyed selecting the colors for each room. The home is now a bright mix of modern trends such as the barn doors and chalkboard surfaces contrasted by classic LA touches such as the detail surrounding the Living Room fireplace. The Master Bedroom is now a Master Suite complete with high-ceilings making the room feel larger and airy. Perfect for warm Southern California weather! Speaking of the outdoors, the sliding doors to the green backyard ensure that this white room still feels as colorful as the rest of the home. The Master Bathroom features bamboo cabinetry with his and hers sinks. The light blue walls make the blue and white floor really pop. The shower offers the homeowners a bench and niche for comfort and sliding glass doors and subway tile for style. The Library / Family Room features custom built-in bookcases, barn door and a window seat; a readers dream! The Children’s Room and Dining Room both received new paint and flooring as part of their makeover. However the Children’s Bedroom also received a new closet and reading nook. The fireplace in the Living Room was made more stylish by painting it to match the walls – one of the only white spaces in the home! However the deep blue accent wall with floating shelves ensure that guests are prepared to see serious pops of color throughout the rest of the home. The home features art by Drica Lobo ( https://www.dricalobo.com/home)
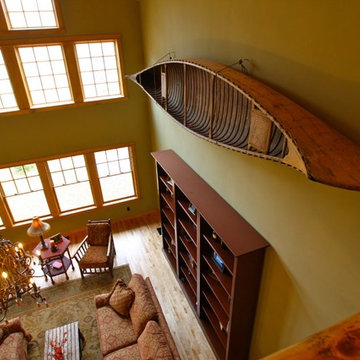
他の地域にあるお手頃価格の中くらいなラスティックスタイルのおしゃれなLDK (ライブラリー、緑の壁、竹フローリング、石材の暖炉まわり、テレビなし、両方向型暖炉) の写真
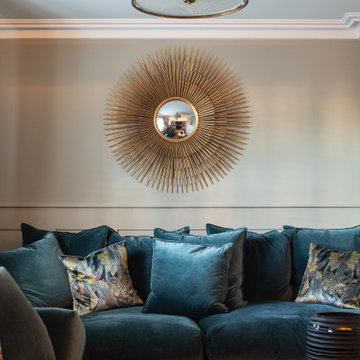
エセックスにある高級な小さなトラディショナルスタイルのおしゃれなリビング (緑の壁、竹フローリング、吊り下げ式暖炉、埋込式メディアウォール、茶色い床、パネル壁) の写真

The existing house had a modern framework, but the rooms were small and enclosed in a more traditional pattern. The open layout and elegant detailing drew inspiration from modern American and Japanese ideas, while a more Mexican tradition provided direction for color layering.
Aidin Mariscal www.immagineint.com
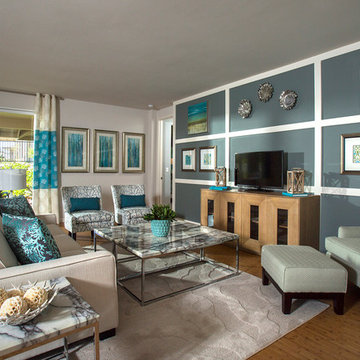
Ryan Siphers Photography
ハワイにある中くらいなコンテンポラリースタイルのおしゃれなLDK (マルチカラーの壁、据え置き型テレビ、竹フローリング) の写真
ハワイにある中くらいなコンテンポラリースタイルのおしゃれなLDK (マルチカラーの壁、据え置き型テレビ、竹フローリング) の写真
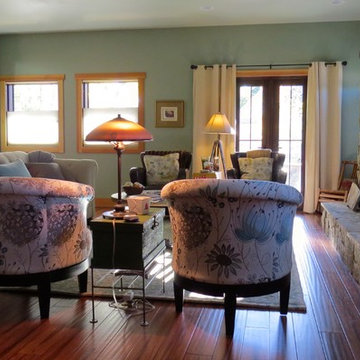
Upholstered chairs from Florence Furniture Co., Livingston, MT.
Lamp in foreground from Kibler and Kirch, Red Lodge, MT.
Green chest end/middle table is an antique wooden box that I bought in Missoula, MT in 1988. I was fresh out of grad school and I barely had 2 quarters to rub together... but, it was green and $20 and I had to have it. A local welder, Bryan Bullard, fabricated the base a few years ago.
The lamp on the far left is from Restoration Hardware.
Floor lamp in front of French doors is from Lowe's or Home Depot (can't remember, probably Home Depot).
Windows and matching french doors are Andersen in wood/espresso. Sofa is from Florence Furniture Co., Livingston, MT.
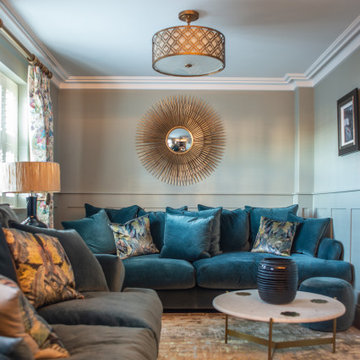
エセックスにある高級な小さなトラディショナルスタイルのおしゃれなリビング (緑の壁、竹フローリング、吊り下げ式暖炉、埋込式メディアウォール、茶色い床、パネル壁) の写真
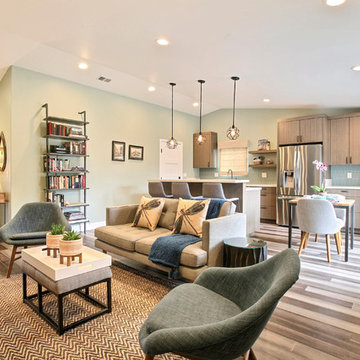
Raised ceilings and an open floor plan help unite separate spaces and allow for easy entertaining and living.
Smokey tones of gray, brown, green, and blue blend to create this relaxing yet interested atmosphere. Mixes of textures add style and pattern.
Photography by Devi Pride
リビング (竹フローリング、コルクフローリング、緑の壁、マルチカラーの壁) の写真
1
