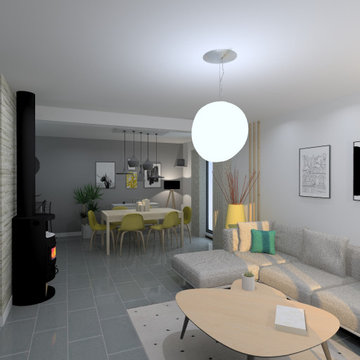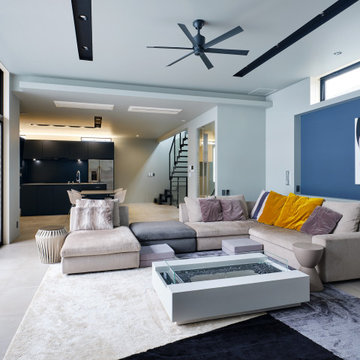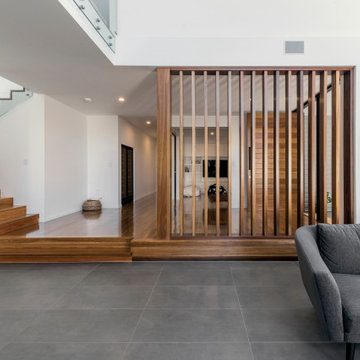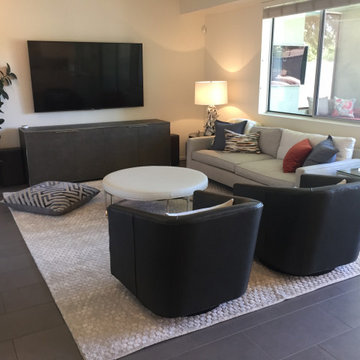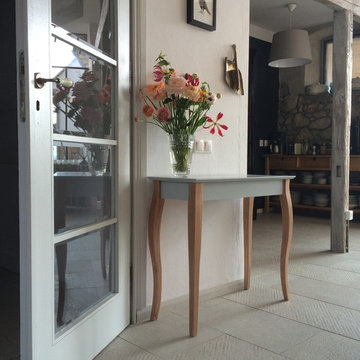リビング (竹フローリング、セラミックタイルの床、テラコッタタイルの床、グレーの床) の写真
絞り込み:
資材コスト
並び替え:今日の人気順
写真 1〜20 枚目(全 2,669 枚)
1/5

Aménagement mural dans un salon, avec TV, livres, bibelots
ボルドーにあるお手頃価格の広いコンテンポラリースタイルのおしゃれなLDK (ライブラリー、白い壁、セラミックタイルの床、グレーの床、暖炉なし、据え置き型テレビ、三角天井、板張り天井) の写真
ボルドーにあるお手頃価格の広いコンテンポラリースタイルのおしゃれなLDK (ライブラリー、白い壁、セラミックタイルの床、グレーの床、暖炉なし、据え置き型テレビ、三角天井、板張り天井) の写真
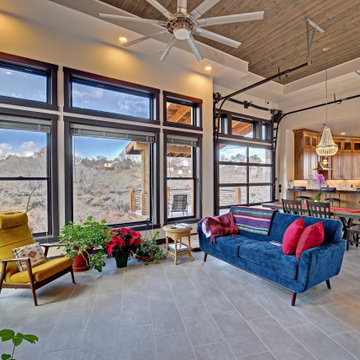
Henry's Home is a single-bedroom industrial house featuring a Glass Garage Door opening the Dining Room up to a Back Porch with panoramic views. When it comes to style, this small house packs a big punch.
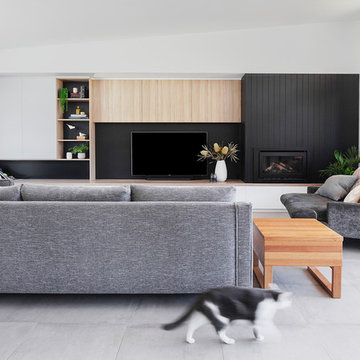
Builder: Clark Homes
Photographer: Chrissie Francis
Stylist: Mel Wilson
ジーロングにある高級な広いコンテンポラリースタイルのおしゃれなリビング (白い壁、セラミックタイルの床、木材の暖炉まわり、壁掛け型テレビ、グレーの床、標準型暖炉) の写真
ジーロングにある高級な広いコンテンポラリースタイルのおしゃれなリビング (白い壁、セラミックタイルの床、木材の暖炉まわり、壁掛け型テレビ、グレーの床、標準型暖炉) の写真
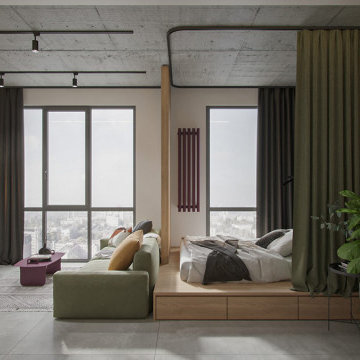
An inspiration for small apartment remodels, this studio design demonstrates intelligent use of limited floor area. The apartment interior has been minimalistically styled in order to achieve a sense of functional spaciousness within itscompact 40 square metre confines. Storage volumes assist the clean flow of the layout, whilst colourful accents freshen and enliven.
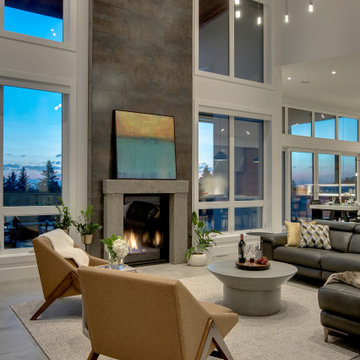
Wood vaulted ceilings, walnut accents, concrete divider wall, glass stair railings, vibia pendant light, Custom TV built-ins, steel finish on fireplace wall, custom concrete fireplace mantel, concrete tile floors, walnut doors, black accents, wool area rug,
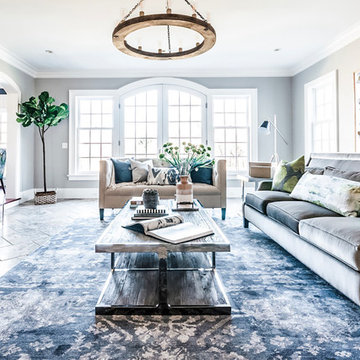
Formal living room: We played off symmetry of the windows and fireplace to create the spacious conversational layout, perfect for this chill family that enjoys quiet evenings at home. To achieve a farmhouse chic look, we used a blend of luxe, luminous materials and traditional farmhouse finishes (rustic & reclaimed wood, iron). Fabrics are high performance (kid friendly) and the coffee table is virtually indestructible to little ones! We choose a color palette of muted blues and citrine to blend with the lush natural scenery on the property, located in suburban New Jersery.
Photo Credit: Erin Coren, Curated Nest Interiors
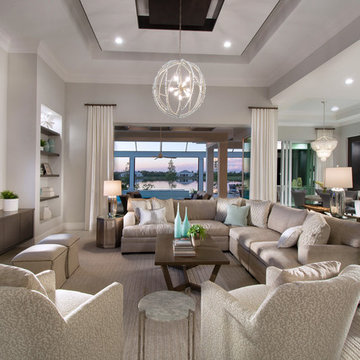
他の地域にあるお手頃価格の中くらいなコンテンポラリースタイルのおしゃれなLDK (グレーの壁、セラミックタイルの床、壁掛け型テレビ、グレーの床) の写真
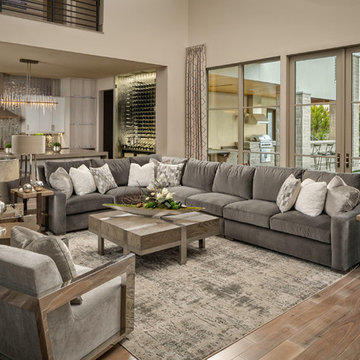
Alex Lepe, Julien & Lambert Photography
ダラスにある高級な巨大なコンテンポラリースタイルのおしゃれなLDK (グレーの壁、セラミックタイルの床、横長型暖炉、石材の暖炉まわり、壁掛け型テレビ、グレーの床) の写真
ダラスにある高級な巨大なコンテンポラリースタイルのおしゃれなLDK (グレーの壁、セラミックタイルの床、横長型暖炉、石材の暖炉まわり、壁掛け型テレビ、グレーの床) の写真

ヒューストンにある高級な広いコンテンポラリースタイルのおしゃれなLDK (白い壁、横長型暖炉、タイルの暖炉まわり、壁掛け型テレビ、グレーの床、セラミックタイルの床) の写真
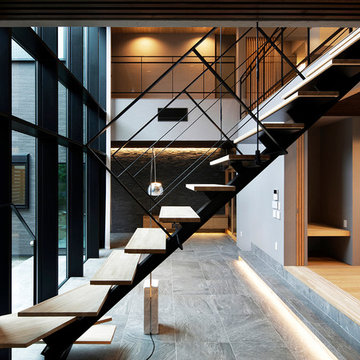
閑静な住宅地に建つ2世帯のための住宅です。
玄関独立型の2世帯住宅ではなく、一つ屋根の下に二つの家族が適度な距離を持って暮らす、そんな住宅をイメージしました。
エントランスを入ると、吹き抜けのある大きなリビングとなっており、中庭に面した幅約5m×高さ約6mの大開口によって、外部空間を室内に引き込みます。
リビングからは、シアタールーム、和室、ダイニングキッチンへと、ひとつながりに空間が連続していきます。
リビングと他の室に、40cmの段差を設けることで、より空間的な拡がりを感じられるよう工夫しています。
階段を登ると、吹抜け越しに子世帯のリビングとなっており、プライバシーをある程度確保しながらも、声や気配を感じ合える距離感となっています。
室内の壁は、抑えの効いたグレーの珪藻土で仕上げ、しっとりとした深みのある空間を作りだしています。
床、壁を比較的暗い色味としたことで、間接照明やペンダントなど、大変印象的な照明効果を得ることができたのではないでしょうか。
無彩色の床、壁に対して、天井を木製ルーバーとすることで、重厚感と奥行き感を作りだすとともに、内部空間の印象に温かみをもたせています。

Brent Bingham Photography: http://www.brentbinghamphoto.com/
デンバーにある高級な広いモダンスタイルのおしゃれなリビング (グレーの壁、横長型暖炉、タイルの暖炉まわり、テレビなし、セラミックタイルの床、グレーの床) の写真
デンバーにある高級な広いモダンスタイルのおしゃれなリビング (グレーの壁、横長型暖炉、タイルの暖炉まわり、テレビなし、セラミックタイルの床、グレーの床) の写真
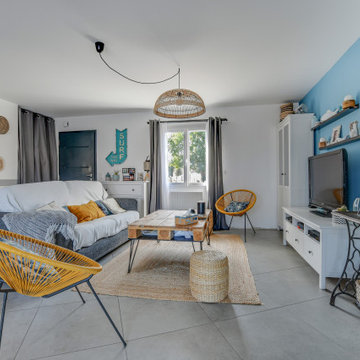
J'ai voulu créer un salon sur un esprit Bord de mer, avec du blanc, du bleu mais aussi du bois, du rotin, du jute.
Un espace qui se veut convivial et très ouvert !
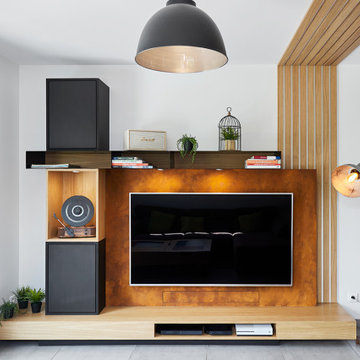
Conception et fabrication d'un meuble TV pour une maison à la campagne à Maisdon s/ Sèvre (44).
Lorsque l’on choisi un téléviseur de grande taille, il est parfois difficile de trouver le meuble qui va avec. C’est pour cette raison que nos clients nous ont sollicité. Ils souhaitaient un meuble à la fois fonctionnel, élégant et intégrant la télévision à leur espace de vie.
C’est donc en jouant sur les différences de profondeurs, les matières et un jeu de tasseaux courant jusqu’au plafond que nous avons réussi à créer un espace multimédia sans pour autant dénaturer la circulation de leur salon.
Nous avons proposé ici un mélange de chêne, de fibracolor noir et d’un "MDF oxydé". Notre curiosité nous a amené à découvrir cette finition qui par sa très belle nuance d’oxyde appliqué par nos soins donne un grain particulier et une profondeur unique. Le téléviseur s’estompe ainsi dans la composition.
Prestation : Conception et fabrication
Dimensions : L:300cm x H:250 x P:50cm
Matériaux : Latté chêne, MDF oxydé et Fibracolor
Crédits photos : Elodie Dugué
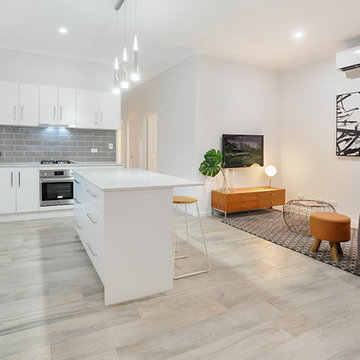
Mopoke Images
ブリスベンにあるお手頃価格の小さなモダンスタイルのおしゃれなLDK (白い壁、セラミックタイルの床、暖炉なし、壁掛け型テレビ、グレーの床) の写真
ブリスベンにあるお手頃価格の小さなモダンスタイルのおしゃれなLDK (白い壁、セラミックタイルの床、暖炉なし、壁掛け型テレビ、グレーの床) の写真

Fireplace: American Hearth Boulevard 60 Inch Direct Vent
Tile: Aquatic Stone Calcutta 36"x72" Thin Porcelain Tiles
Custom Cabinets and Reclaimed Wood Floating Shelves
リビング (竹フローリング、セラミックタイルの床、テラコッタタイルの床、グレーの床) の写真
1
