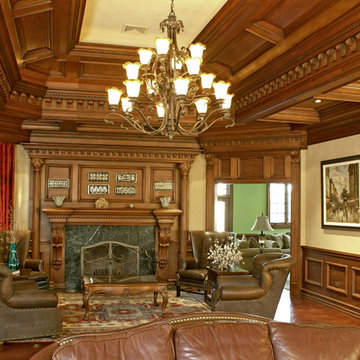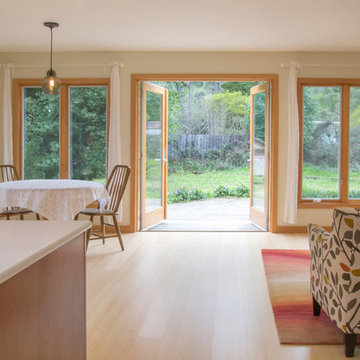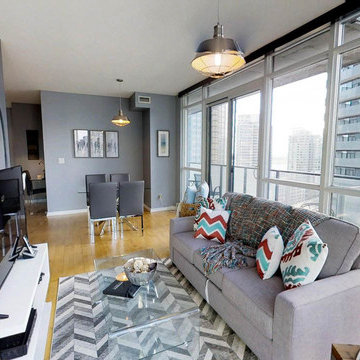リビング (竹フローリング、セラミックタイルの床、ラミネートの床、黄色い床) の写真
絞り込み:
資材コスト
並び替え:今日の人気順
写真 1〜20 枚目(全 120 枚)
1/5
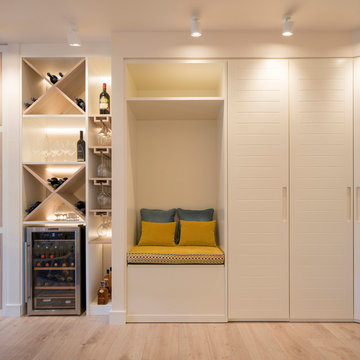
Proyecto de decoración, dirección y ejecución de obra: Sube Interiorismo www.subeinteriorismo.com
Fotografía Erlantz Biderbost
ビルバオにある広いトランジショナルスタイルのおしゃれなリビング (白い壁、ラミネートの床、暖炉なし、埋込式メディアウォール、黄色い床) の写真
ビルバオにある広いトランジショナルスタイルのおしゃれなリビング (白い壁、ラミネートの床、暖炉なし、埋込式メディアウォール、黄色い床) の写真

Complete overhaul of the common area in this wonderful Arcadia home.
The living room, dining room and kitchen were redone.
The direction was to obtain a contemporary look but to preserve the warmth of a ranch home.
The perfect combination of modern colors such as grays and whites blend and work perfectly together with the abundant amount of wood tones in this design.
The open kitchen is separated from the dining area with a large 10' peninsula with a waterfall finish detail.
Notice the 3 different cabinet colors, the white of the upper cabinets, the Ash gray for the base cabinets and the magnificent olive of the peninsula are proof that you don't have to be afraid of using more than 1 color in your kitchen cabinets.
The kitchen layout includes a secondary sink and a secondary dishwasher! For the busy life style of a modern family.
The fireplace was completely redone with classic materials but in a contemporary layout.
Notice the porcelain slab material on the hearth of the fireplace, the subway tile layout is a modern aligned pattern and the comfortable sitting nook on the side facing the large windows so you can enjoy a good book with a bright view.
The bamboo flooring is continues throughout the house for a combining effect, tying together all the different spaces of the house.
All the finish details and hardware are honed gold finish, gold tones compliment the wooden materials perfectly.

Just because there isn't floor space to add a freestanding bookcase, doesn't mean there aren't other alternative solutions to displaying your favorite books. We introduced invisible shelves that allow for books to float on a wall and still had room to add artwork.
Photographer: Stephani Buchman

Patterns in various scales interplay with bold solid hues to complement the original fine art featuring scenes from Seattle's Pike Place Market just around the block.

Modern style livingroom
他の地域にある高級な広いモダンスタイルのおしゃれなリビング (グレーの壁、ラミネートの床、コーナー設置型暖炉、石材の暖炉まわり、埋込式メディアウォール、黄色い床、板張り天井、壁紙) の写真
他の地域にある高級な広いモダンスタイルのおしゃれなリビング (グレーの壁、ラミネートの床、コーナー設置型暖炉、石材の暖炉まわり、埋込式メディアウォール、黄色い床、板張り天井、壁紙) の写真
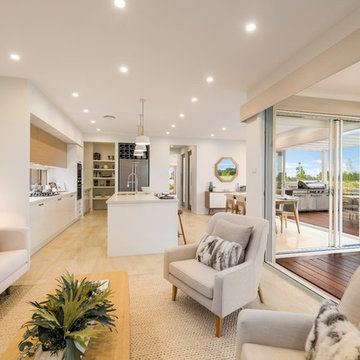
Living Space - Tulloch 31 - Marsden Park - Display Home
Multiple inviting living spaces have been cleverly designed to provide an uninterrupted flow across two striking levels of architectural design, ensuring you can enjoy all the best aspects of modern day living no matter your lot size or desired location.

A comfy desk and chair in the corner provide a place to organize a busy family's schedule. Mixing wood finishes is tricky, but when its well considered, the effect can be quite pleasing. :-)

Complete overhaul of the common area in this wonderful Arcadia home.
The living room, dining room and kitchen were redone.
The direction was to obtain a contemporary look but to preserve the warmth of a ranch home.
The perfect combination of modern colors such as grays and whites blend and work perfectly together with the abundant amount of wood tones in this design.
The open kitchen is separated from the dining area with a large 10' peninsula with a waterfall finish detail.
Notice the 3 different cabinet colors, the white of the upper cabinets, the Ash gray for the base cabinets and the magnificent olive of the peninsula are proof that you don't have to be afraid of using more than 1 color in your kitchen cabinets.
The kitchen layout includes a secondary sink and a secondary dishwasher! For the busy life style of a modern family.
The fireplace was completely redone with classic materials but in a contemporary layout.
Notice the porcelain slab material on the hearth of the fireplace, the subway tile layout is a modern aligned pattern and the comfortable sitting nook on the side facing the large windows so you can enjoy a good book with a bright view.
The bamboo flooring is continues throughout the house for a combining effect, tying together all the different spaces of the house.
All the finish details and hardware are honed gold finish, gold tones compliment the wooden materials perfectly.
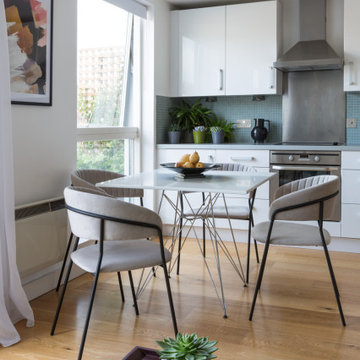
A very cool open space living room for a very cool bachelor.
他の地域にある高級な中くらいなモダンスタイルのおしゃれなリビング (白い壁、ラミネートの床、テレビなし、黄色い床) の写真
他の地域にある高級な中くらいなモダンスタイルのおしゃれなリビング (白い壁、ラミネートの床、テレビなし、黄色い床) の写真
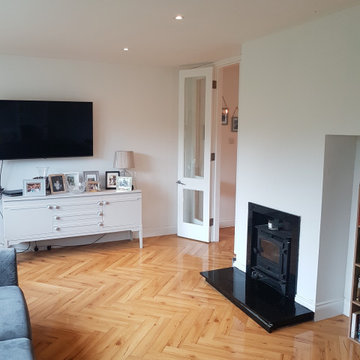
This customer opted for the Lignum Fusion - Oak Robust Natural Herringbone 12mm AC4 Laminate in her expansive area. This flooring covered the hallway, kitchen area, laundry room and sitting room allowing for a seamless fluid look.
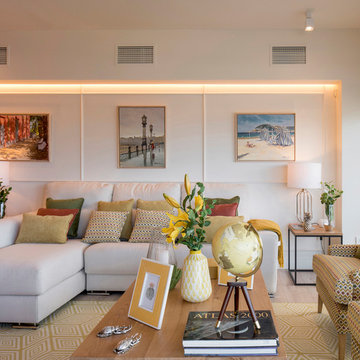
Proyecto de decoración, dirección y ejecución de obra: Sube Interiorismo www.subeinteriorismo.com
Fotografía Erlantz Biderbost
ビルバオにある広いトランジショナルスタイルのおしゃれなLDK (ライブラリー、白い壁、ラミネートの床、暖炉なし、埋込式メディアウォール、黄色い床) の写真
ビルバオにある広いトランジショナルスタイルのおしゃれなLDK (ライブラリー、白い壁、ラミネートの床、暖炉なし、埋込式メディアウォール、黄色い床) の写真
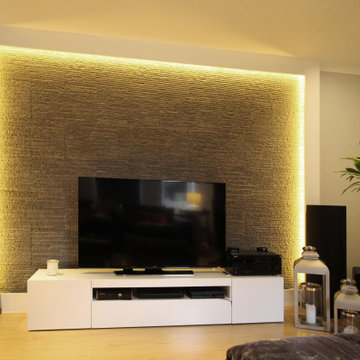
This was for a gentleman who wanted a new look. He had some original pieces such as the lighting and unity table that he wanted to re-use. Old ceilings were skimmed and new lighting installed throughout. New media custom made bespoke /TV wall that my client built on his own from my detail drawings!
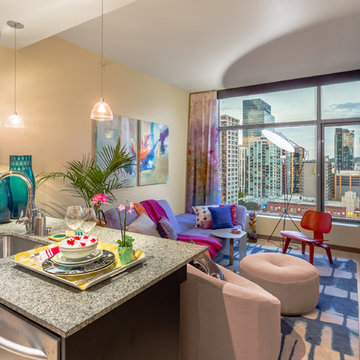
Soft butter lemon walls and prismatic clear glass shades on pendants accentuate the crisp, fresh aura of this bright space.
シアトルにあるラグジュアリーな小さなコンテンポラリースタイルのおしゃれなLDK (黄色い壁、竹フローリング、両方向型暖炉、タイルの暖炉まわり、据え置き型テレビ、黄色い床) の写真
シアトルにあるラグジュアリーな小さなコンテンポラリースタイルのおしゃれなLDK (黄色い壁、竹フローリング、両方向型暖炉、タイルの暖炉まわり、据え置き型テレビ、黄色い床) の写真
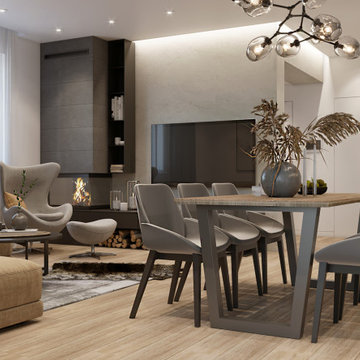
Modern style livingroom
他の地域にある高級な広いモダンスタイルのおしゃれなリビング (グレーの壁、ラミネートの床、コーナー設置型暖炉、石材の暖炉まわり、埋込式メディアウォール、黄色い床、板張り天井、壁紙) の写真
他の地域にある高級な広いモダンスタイルのおしゃれなリビング (グレーの壁、ラミネートの床、コーナー設置型暖炉、石材の暖炉まわり、埋込式メディアウォール、黄色い床、板張り天井、壁紙) の写真
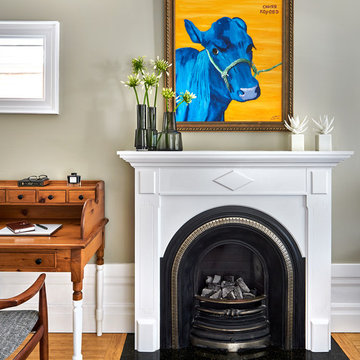
The fireplace and mantel was original to the house, but the rest of the room lacked architectural detail to support this focal point. Architectural details were introduced through trim application. Our favorite detail is the doubled baseboard around the perimeter of the room. We further carried this detail into the legs of the traditional desk that our client has had for more than 30 years. By painting the bottom portion of the legs white, we created the illusion of a floating desk as the bottom portion of the legs blends into the background. But let's take a minute and talk about the blue cow, you wont find one anywhere else! Original artwork by unknown artist.
Photographer: Stephani Buchman
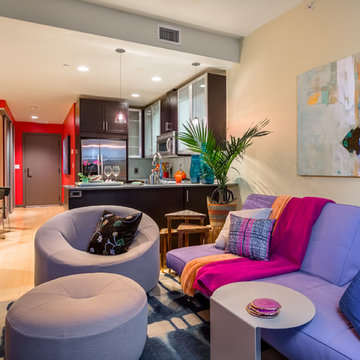
Bold solid hues converse with each other throughout this small home for continuity. Simplified, taughtly upholstered modern furnishings complement the scale.
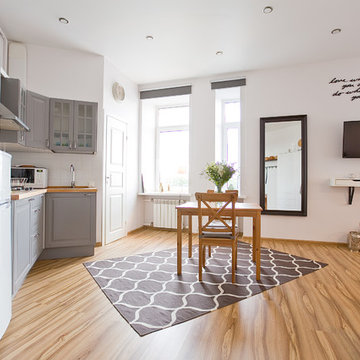
photo: Tatiana Nikitina
Светлая современная квартира-студия / Modern light studio
サンクトペテルブルクにある低価格の小さなコンテンポラリースタイルのおしゃれなLDK (白い壁、ラミネートの床、壁掛け型テレビ、黄色い床) の写真
サンクトペテルブルクにある低価格の小さなコンテンポラリースタイルのおしゃれなLDK (白い壁、ラミネートの床、壁掛け型テレビ、黄色い床) の写真
リビング (竹フローリング、セラミックタイルの床、ラミネートの床、黄色い床) の写真
1
