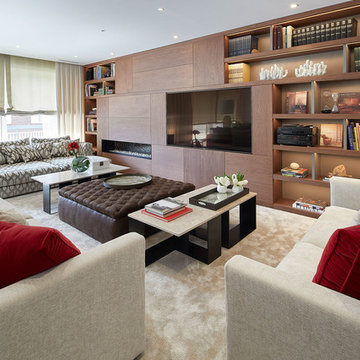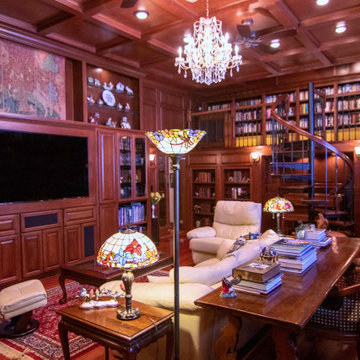独立型リビング (木材の暖炉まわり、埋込式メディアウォール) の写真
絞り込み:
資材コスト
並び替え:今日の人気順
写真 1〜20 枚目(全 310 枚)
1/4
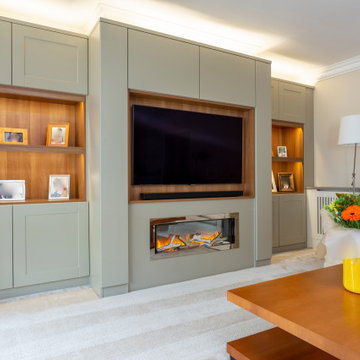
A bespoke media storage unit was designed to house the T.V, photographs and fireplace. Integrated lighting completes the look.
ハートフォードシャーにある高級な広いモダンスタイルのおしゃれな独立型リビング (ミュージックルーム、グレーの壁、カーペット敷き、吊り下げ式暖炉、木材の暖炉まわり、埋込式メディアウォール、ベージュの床) の写真
ハートフォードシャーにある高級な広いモダンスタイルのおしゃれな独立型リビング (ミュージックルーム、グレーの壁、カーペット敷き、吊り下げ式暖炉、木材の暖炉まわり、埋込式メディアウォール、ベージュの床) の写真
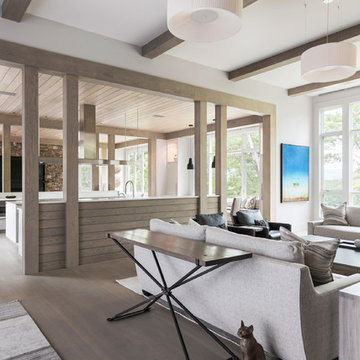
The main level at this modern farmhouse has a great room and den bookended by stone fireplaces. The kitchen is at the center of the main living spaces where we designed multiple islands for smart base cabinet storage which still allows visual connection from the kitchen to all spaces. The open living spaces serve the owner’s desire to create a comfortable environment for entertaining during large family gatherings. There are plenty of spaces where everyone can spread out whether it be eating or cooking, watching TV or just chatting by the fireplace. The main living spaces also act as a privacy buffer between the master suite and a guest suite.
Photography by Todd Crawford.
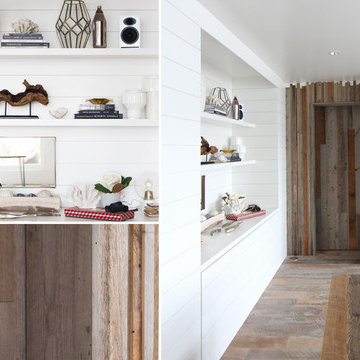
A cabin in Western Wisconsin is transformed from within to become a serene and modern retreat. In a past life, this cabin was a fishing cottage which was part of a resort built in the 1920’s on a small lake not far from the Twin Cities. The cabin has had multiple additions over the years so improving flow to the outdoor space, creating a family friendly kitchen, and relocating a bigger master bedroom on the lake side were priorities. The solution was to bring the kitchen from the back of the cabin up to the front, reduce the size of an overly large bedroom in the back in order to create a more generous front entry way/mudroom adjacent to the kitchen, and add a fireplace in the center of the main floor.
Photographer: Wing Ta
Interior Design: Jennaea Gearhart Design
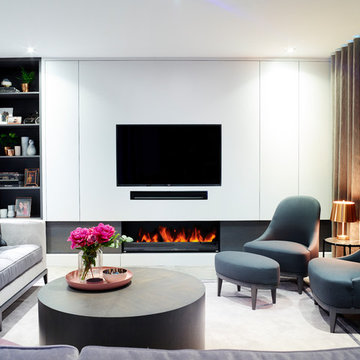
Rachael Smith
サリーにある高級な中くらいなコンテンポラリースタイルのおしゃれなリビング (グレーの壁、無垢フローリング、横長型暖炉、木材の暖炉まわり、埋込式メディアウォール) の写真
サリーにある高級な中くらいなコンテンポラリースタイルのおしゃれなリビング (グレーの壁、無垢フローリング、横長型暖炉、木材の暖炉まわり、埋込式メディアウォール) の写真
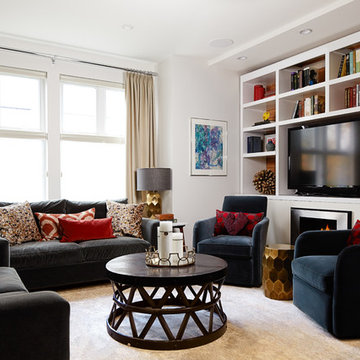
バンクーバーにある高級な中くらいなトラディショナルスタイルのおしゃれなリビング (白い壁、濃色無垢フローリング、標準型暖炉、木材の暖炉まわり、埋込式メディアウォール、茶色い床) の写真

Rich dark sitting room with a nod to the mid-century. Rich and indulgent this is a room for relaxing in a dramatic moody room
バークシャーにあるお手頃価格の中くらいなコンテンポラリースタイルのおしゃれな独立型リビング (ミュージックルーム、青い壁、クッションフロア、薪ストーブ、木材の暖炉まわり、埋込式メディアウォール、茶色い床、壁紙、アクセントウォール) の写真
バークシャーにあるお手頃価格の中くらいなコンテンポラリースタイルのおしゃれな独立型リビング (ミュージックルーム、青い壁、クッションフロア、薪ストーブ、木材の暖炉まわり、埋込式メディアウォール、茶色い床、壁紙、アクセントウォール) の写真
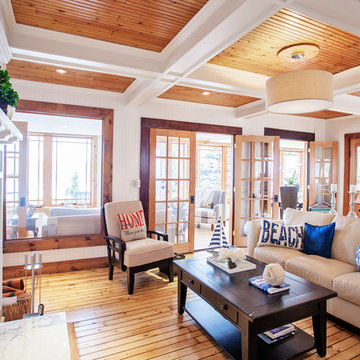
トロントにある高級な中くらいなビーチスタイルのおしゃれな独立型リビング (ライブラリー、白い壁、淡色無垢フローリング、標準型暖炉、木材の暖炉まわり、埋込式メディアウォール) の写真
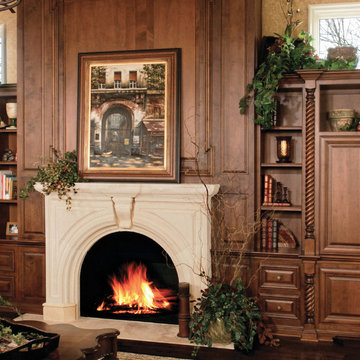
Library shelving and storage unit with traditional detailing. Arbor Mills
シカゴにある高級な広いトラディショナルスタイルのおしゃれな独立型リビング (ライブラリー、黄色い壁、濃色無垢フローリング、標準型暖炉、木材の暖炉まわり、埋込式メディアウォール) の写真
シカゴにある高級な広いトラディショナルスタイルのおしゃれな独立型リビング (ライブラリー、黄色い壁、濃色無垢フローリング、標準型暖炉、木材の暖炉まわり、埋込式メディアウォール) の写真
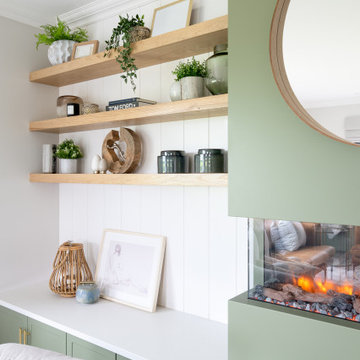
A living room renovation designed for a lovely client in scenic Co. Cork.
The client wanted a classic yet young feel to their living space working with a rich colour palette of earthy greens, linens, washed woods and marble finishes.
We designed a bespoke built-in TV unit and reading window bench to create different zones to relax in the interior.
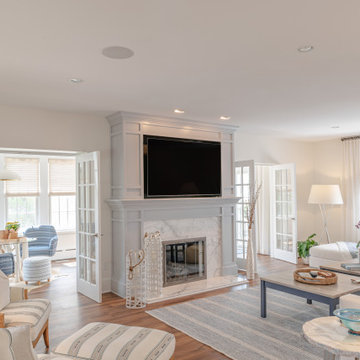
Open and airy living room with built in TV and fireplace surround is designed with plenty of seating for family and friends in all seasons. We created a second set of french doors in the back to access the outdoor space in the back of the home.
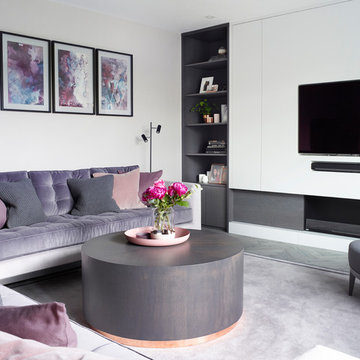
ロンドンにある中くらいなコンテンポラリースタイルのおしゃれな独立型リビング (淡色無垢フローリング、埋込式メディアウォール、グレーの床、横長型暖炉、木材の暖炉まわり) の写真

The living room at our Crouch End apartment project, creating a chic, cosy space to relax and entertain. A soft powder blue adorns the walls in a room that is flooded with natural light. Brass clad shelves bring a considered attention to detail, with contemporary fixtures contrasted with a traditional sofa shape.
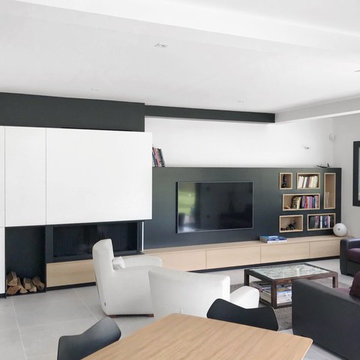
Création d'un meuble salon avec différent espace de rangement.
Ensemble en laqué blanc et noir mat, alliant une touche de chêne clair.
Intégrant la cheminée, la télévision et des niches de rangements pour livres et décoration.

Small den off the main living space in this modern farmhouse in Mill Spring, NC. Black and white color palette with eclectic art from around the world. Heavy wooden furniture warms the room. Comfortable l-shaped gray couch is perfect for reading or cozying up by the fireplace.
Photography by Todd Crawford.
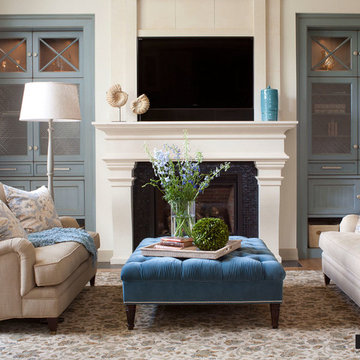
Leon’s Horizon Series soundbars are custom built to exactly match the width and finish of any TV. Each speaker features up to 3-channels to provide a high-fidelity audio solution perfect for any system. Photo by Emily Redfield.

A cabin in Western Wisconsin is transformed from within to become a serene and modern retreat. In a past life, this cabin was a fishing cottage which was part of a resort built in the 1920’s on a small lake not far from the Twin Cities. The cabin has had multiple additions over the years so improving flow to the outdoor space, creating a family friendly kitchen, and relocating a bigger master bedroom on the lake side were priorities. The solution was to bring the kitchen from the back of the cabin up to the front, reduce the size of an overly large bedroom in the back in order to create a more generous front entry way/mudroom adjacent to the kitchen, and add a fireplace in the center of the main floor.
Photographer: Wing Ta
Interior Design: Jennaea Gearhart Design
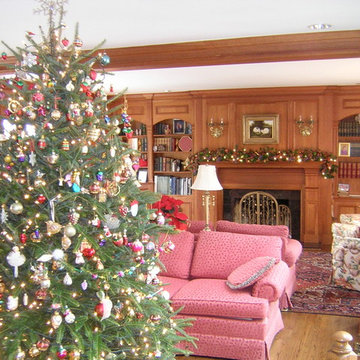
Part of the 1991 addition project, the new living room Features custom stile and rail cherry paneling, built in bookcases and fireplace.
他の地域にあるラグジュアリーな広いトラディショナルスタイルのおしゃれなリビング (茶色い壁、無垢フローリング、標準型暖炉、木材の暖炉まわり、埋込式メディアウォール) の写真
他の地域にあるラグジュアリーな広いトラディショナルスタイルのおしゃれなリビング (茶色い壁、無垢フローリング、標準型暖炉、木材の暖炉まわり、埋込式メディアウォール) の写真

What’s your thing with DFS - How To Create A Serene, Calm Home.
‘'My thing is making your home your sanctuary, using sumptuous fabrics, neutral tones and clever pairings to create the ultimate in laid-back luxury.’’ My dream room includes the DFS Extravagance sofa with beautiful wooden lattice detailing on the arms, creating an artisanal effect and stylish point of contrast to a neutral décor. I have combined the sofa with the Still chair from the Halo Luxe collection exclusively at DFS. The popular Carrera coffee table in white marble effect completes this look.
独立型リビング (木材の暖炉まわり、埋込式メディアウォール) の写真
1
