巨大なリビング (タイルの暖炉まわり) の写真
絞り込み:
資材コスト
並び替え:今日の人気順
写真 61〜80 枚目(全 1,046 枚)
1/3
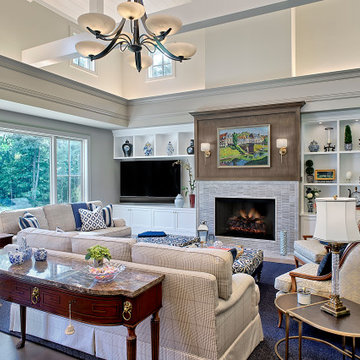
The cozy living room fireplace features tile from Walker Zanger and custom millwork designs above and flanking.
グランドラピッズにあるラグジュアリーな巨大なトラディショナルスタイルのおしゃれなLDK (ベージュの壁、無垢フローリング、標準型暖炉、タイルの暖炉まわり、壁掛け型テレビ、茶色い床、三角天井) の写真
グランドラピッズにあるラグジュアリーな巨大なトラディショナルスタイルのおしゃれなLDK (ベージュの壁、無垢フローリング、標準型暖炉、タイルの暖炉まわり、壁掛け型テレビ、茶色い床、三角天井) の写真
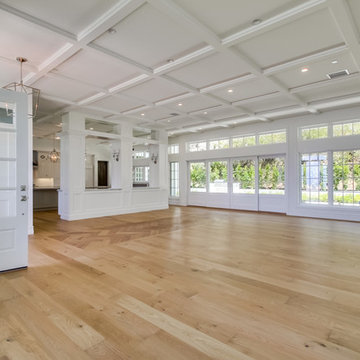
Priceless 180 degree views of La Jolla and the Pacific Ocean, provide you with a front row seat to spectacular sunsets every evening.
サンディエゴにある高級な巨大なトラディショナルスタイルのおしゃれなリビング (白い壁、淡色無垢フローリング、ベージュの床、タイルの暖炉まわり、埋込式メディアウォール、標準型暖炉) の写真
サンディエゴにある高級な巨大なトラディショナルスタイルのおしゃれなリビング (白い壁、淡色無垢フローリング、ベージュの床、タイルの暖炉まわり、埋込式メディアウォール、標準型暖炉) の写真
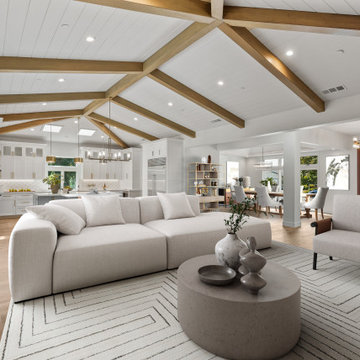
Where once a traditional fireplace dominated, the reimagined living room now flaunts a sleek, modern gas fireplace controlled via touchscreen, clad in lustrous Sahara noir marble tile mix, and trimmed in jolly-aluminum graphite, it's a focal point that radiates sophistication. Overhead, faux wood beams grace the ceiling, adding depth and character to the grand great room.
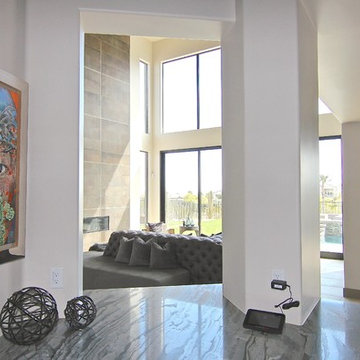
This 5687 sf home was a major renovation including significant modifications to exterior and interior structural components, walls and foundations. Included were the addition of several multi slide exterior doors, windows, new patio cover structure with master deck, climate controlled wine room, master bath steam shower, 4 new gas fireplace appliances and the center piece- a cantilever structural steel staircase with custom wood handrail and treads.
A complete demo down to drywall of all areas was performed excluding only the secondary baths, game room and laundry room where only the existing cabinets were kept and refinished. Some of the interior structural and partition walls were removed. All flooring, counter tops, shower walls, shower pans and tubs were removed and replaced.
New cabinets in kitchen and main bar by Mid Continent. All other cabinetry was custom fabricated and some existing cabinets refinished. Counter tops consist of Quartz, granite and marble. Flooring is porcelain tile and marble throughout. Wall surfaces are porcelain tile, natural stacked stone and custom wood throughout. All drywall surfaces are floated to smooth wall finish. Many electrical upgrades including LED recessed can lighting, LED strip lighting under cabinets and ceiling tray lighting throughout.
The front and rear yard was completely re landscaped including 2 gas fire features in the rear and a built in BBQ. The pool tile and plaster was refinished including all new concrete decking.
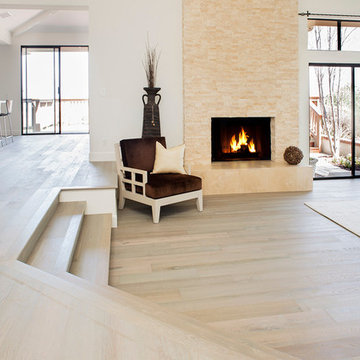
Hadel Productions
オレンジカウンティにある高級な巨大なモダンスタイルのおしゃれなLDK (白い壁、無垢フローリング、タイルの暖炉まわり、標準型暖炉、ベージュの床) の写真
オレンジカウンティにある高級な巨大なモダンスタイルのおしゃれなLDK (白い壁、無垢フローリング、タイルの暖炉まわり、標準型暖炉、ベージュの床) の写真
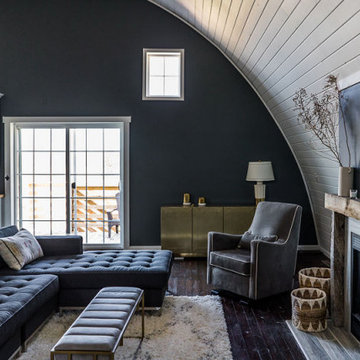
Living room and kitchen
シカゴにあるお手頃価格の巨大なエクレクティックスタイルのおしゃれなリビングロフト (グレーの壁、標準型暖炉、タイルの暖炉まわり) の写真
シカゴにあるお手頃価格の巨大なエクレクティックスタイルのおしゃれなリビングロフト (グレーの壁、標準型暖炉、タイルの暖炉まわり) の写真
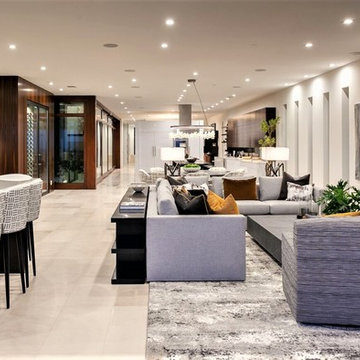
オレンジカウンティにある高級な巨大なコンテンポラリースタイルのおしゃれなリビング (白い壁、ライムストーンの床、横長型暖炉、タイルの暖炉まわり、テレビなし、ベージュの床) の写真

Photo: Lisa Petrole
サンフランシスコにあるラグジュアリーな巨大なモダンスタイルのおしゃれなリビング (白い壁、磁器タイルの床、横長型暖炉、タイルの暖炉まわり、テレビなし、グレーの床) の写真
サンフランシスコにあるラグジュアリーな巨大なモダンスタイルのおしゃれなリビング (白い壁、磁器タイルの床、横長型暖炉、タイルの暖炉まわり、テレビなし、グレーの床) の写真

ヒューストンにあるラグジュアリーな巨大なモダンスタイルのおしゃれなLDK (白い壁、セラミックタイルの床、吊り下げ式暖炉、タイルの暖炉まわり、壁掛け型テレビ、白い床、壁紙) の写真

By removing a major wall, we were able to completely open up the kitchen and dining nook to the large family room and built in bar and wine area. The family room has a great gas fireplace with marble accent tile and rustic wood mantel. The matching dual French doors lead out to the pool and outdoor living areas, as well as bring in lots of natural light. The bar area has a sink and faucet, undercounter refrigeration, tons of counter space and storage, and connects to the attached wine display area. The pendants are black, brass and clear glass which bring in an on trend, refined look.

Stephanie James: “Understanding the client’s style preferences, we sought out timeless pieces that also offered a little bling. The room is open to multiple dining and living spaces and the scale of the furnishings by Chaddock, Ambella, Wesley Hall and Mr. Brown and lighting by John Richards and Visual Comfort were very important. The living room area with its vaulted ceilings created a need for dramatic fixtures and furnishings to complement the scale. The mixture of textiles and leather offer comfortable seating options whether for a family gathering or an intimate evening with a book.”
Photographer: Michael Blevins Photo
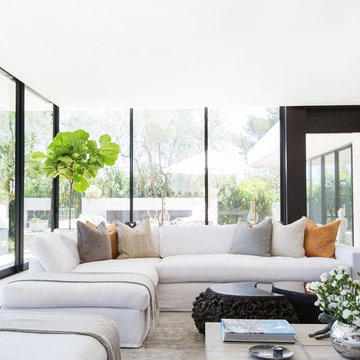
Interior Design by Blackband Design
Photography by Tessa Neustadt
ロサンゼルスにあるラグジュアリーな巨大なコンテンポラリースタイルのおしゃれなリビング (白い壁、ライムストーンの床、両方向型暖炉、タイルの暖炉まわり、壁掛け型テレビ) の写真
ロサンゼルスにあるラグジュアリーな巨大なコンテンポラリースタイルのおしゃれなリビング (白い壁、ライムストーンの床、両方向型暖炉、タイルの暖炉まわり、壁掛け型テレビ) の写真
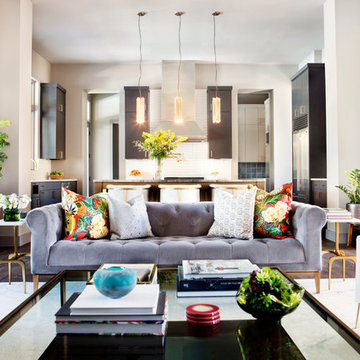
Photography: Mia Baxter Smail
オースティンにある巨大なトランジショナルスタイルのおしゃれなリビング (濃色無垢フローリング、白い壁、テレビなし、茶色い床、標準型暖炉、タイルの暖炉まわり) の写真
オースティンにある巨大なトランジショナルスタイルのおしゃれなリビング (濃色無垢フローリング、白い壁、テレビなし、茶色い床、標準型暖炉、タイルの暖炉まわり) の写真

ミネアポリスにあるラグジュアリーな巨大なコンテンポラリースタイルのおしゃれなLDK (標準型暖炉、タイルの暖炉まわり、茶色い壁、磁器タイルの床、テレビなし、グレーの床) の写真

This is large format Ames Tile metallic series bronze, 24"by48" glazed porcelain tile. The fireplace is my montigo.
Nestled into the trees, the simple forms of this home seem one with nature. Designed to collect rainwater and exhaust the home’s warm air in the summer, the double-incline roof is defined by exposed beams of beautiful Douglas fir. The Original plan was designed with a growing family in mind, but also works well for this client’s destination location and entertaining guests. The 3 bedroom, 3 bath home features en suite bedrooms on both floors. In the great room, an operable wall of glass opens the house onto a shaded deck, with spectacular views of Center Bay on Gambier Island. Above - the peninsula sitting area is the perfect tree-fort getaway, for conversation and relaxing. Open to the fireplace below and the trees beyond, it is an ideal go-away place to inspire and be inspired.
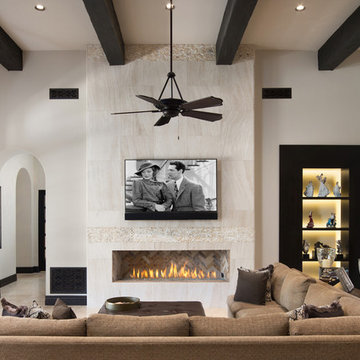
Formal living room with vaulted ceilings, exposed beams, built-in shelves, and a custom fireplace surround!
フェニックスにあるラグジュアリーな巨大な地中海スタイルのおしゃれなLDK (マルチカラーの壁、無垢フローリング、横長型暖炉、タイルの暖炉まわり、壁掛け型テレビ、ベージュの床) の写真
フェニックスにあるラグジュアリーな巨大な地中海スタイルのおしゃれなLDK (マルチカラーの壁、無垢フローリング、横長型暖炉、タイルの暖炉まわり、壁掛け型テレビ、ベージュの床) の写真
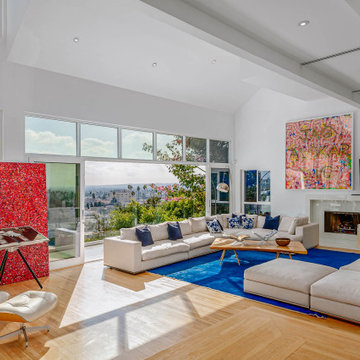
ロサンゼルスにあるラグジュアリーな巨大なモダンスタイルのおしゃれなLDK (白い壁、無垢フローリング、標準型暖炉、タイルの暖炉まわり、壁掛け型テレビ) の写真
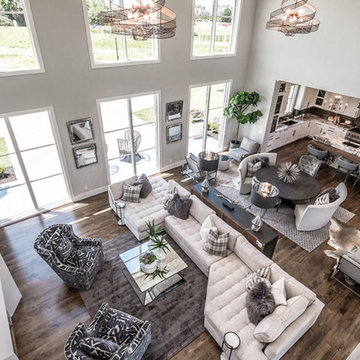
• SEE THROUGH FIREPLACE WITH CUSTOM TRIMMED MANTLE AND MARBLE SURROUND
• TWO STORY CEILING WITH CUSTOM DESIGNED WINDOW WALLS
• CUSTOM TRIMMED ACCENT COLUMNS

クリーブランドにあるラグジュアリーな巨大なトランジショナルスタイルのおしゃれなリビング (タイルの暖炉まわり、黒い壁、クッションフロア、横長型暖炉、テレビなし、黒い床) の写真
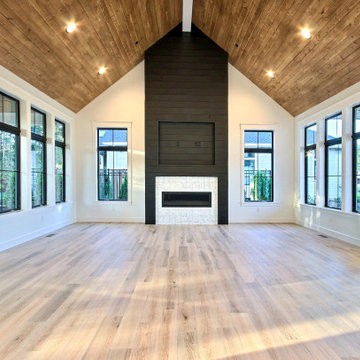
This Beautiful Multi-Story Modern Farmhouse Features a Master On The Main & A Split-Bedroom Layout • 5 Bedrooms • 4 Full Bathrooms • 1 Powder Room • 3 Car Garage • Vaulted Ceilings • Den • Large Bonus Room w/ Wet Bar • 2 Laundry Rooms • So Much More!
巨大なリビング (タイルの暖炉まわり) の写真
4