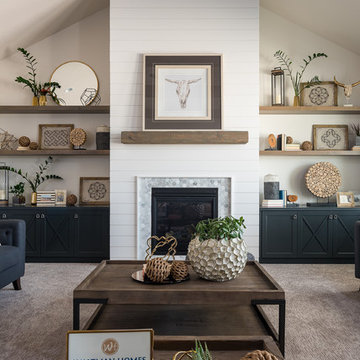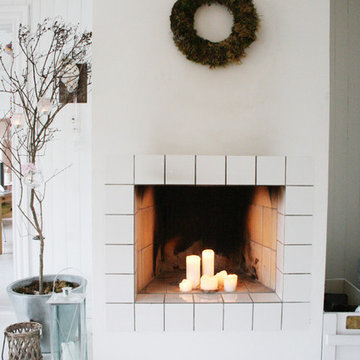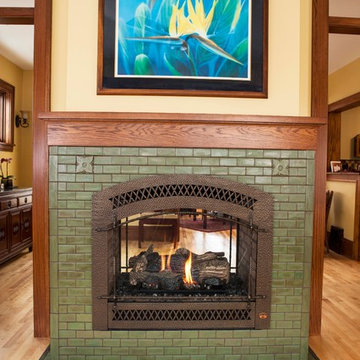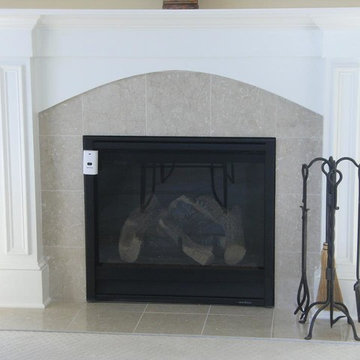リビング (タイルの暖炉まわり、カーペット敷き、セラミックタイルの床、塗装フローリング) の写真
絞り込み:
資材コスト
並び替え:今日の人気順
写真 1〜20 枚目(全 3,298 枚)
1/5

インディアナポリスにある中くらいなトランジショナルスタイルのおしゃれな独立型リビング (青い壁、カーペット敷き、標準型暖炉、タイルの暖炉まわり、壁掛け型テレビ、ベージュの床) の写真

ミラノにある高級な中くらいなコンテンポラリースタイルのおしゃれなLDK (セラミックタイルの床、薪ストーブ、タイルの暖炉まわり、ベージュの床、折り上げ天井、羽目板の壁) の写真
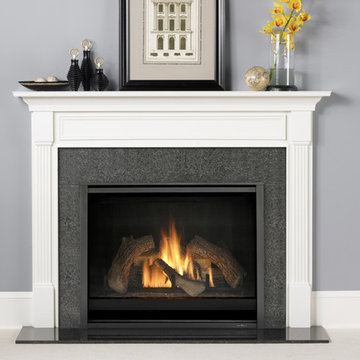
Heat & Glo 8000 Series Gas Fireplace: This flagship fireplace started in the late 1980s. Now it’s evolved into the most award-winning gas fireplace series ever made. Select the features you want, from the model you need. A variety of models provides flexibility to upgrade with different features.
•35,000 - 45,000 BTUs
•42-inch viewing areas (36-inch viewing areas also available)
•Choose your model (C, CL, CLX, Modern) for different options; LED accent lighting, brick interior panels, premium log sets or an electric ember bed
•Perfect combination of flame, glow & lighting

This home is so far removed from how it originally looked when the homeowners purchased it several years ago. Each space was closed off with dark walls and ceilings, insufficient lighting, and few windows.
“I feel so depressed in this space” the wife said during her first interview with the designer. “I need light!”
After removing several walls, adding large expansive picture windows, new lighting, and fresh colors, even before the furnishings arrived, the space was dramatically uplifted. Light floods through the giant windows showing off a gorgeous outdoor landscape and pool.
New furnishings mixed with some existing items define each space and add fun pops of fresh happy colors.
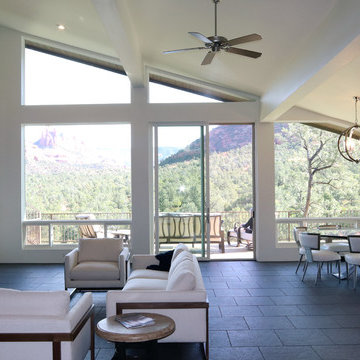
Sedona is home to people from around the world because of it's beautiful red rock mountain scenery, high desert climate, good weather and diverse community. Most residents have made a conscience choice to be here. Good buildable land is scarce so may people purchase older homes and update them in style and performance before moving in. The industry often calls these project "whole house remodels".
This home was originally built in the 70's and is located in a prestigious neighborhood beautiful views that overlook mountains and City of Sedona. It was in need of a total makeover, inside and out. The exterior of the home was transformed by removing the outdated wood and brick cladding and replacing it stucco and stone. The roof was repaired to extend it life. Windows were replaced with an energy efficient wood clad system.
Every room of the home was preplanned and remodeled to make it flow better for a modern lifestyle. A guest suite was added to the back of the existing garage to make a total of three guest suites and a master bedroom suite. The existing enclosed kitchen was opened up to create a true "great room" with access to the deck and the views. The windows and doors to the view were raised up to capture more light and scenery. An outdated brick fireplace was covered with mahogany panels and porcelain tiles to update the style. All floors were replaced with durable ceramic flooring. Outdated plumbing, appliances, lighting fixtures, cabinets and hand rails were replaced. The home was completely refurnished and decorated by the home owner in a style the fits the architectural intent.
The scope for a "whole house remodel" is much like the design of a custom home. It takes a full team of professionals to do it properly. The home owners have a second home out of state and split their time away. They were able to assemble a team that included Sustainable Sedona Residentail Design, Biermann Construction as the General Contractor, a landscape designer, and structural engineer to take charge in thier absence. The collaboration worked well!
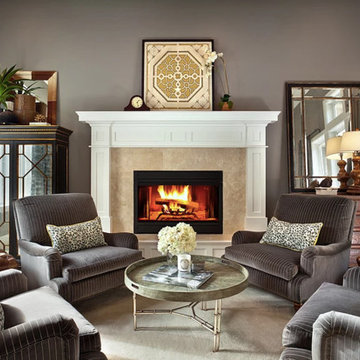
シアトルにある中くらいなトランジショナルスタイルのおしゃれなリビング (グレーの壁、カーペット敷き、標準型暖炉、タイルの暖炉まわり、テレビなし、ベージュの床) の写真
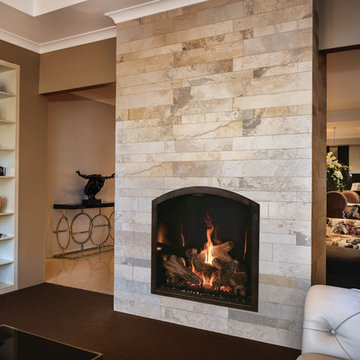
シーダーラピッズにあるお手頃価格の中くらいなトランジショナルスタイルのおしゃれなリビング (ベージュの壁、カーペット敷き、標準型暖炉、タイルの暖炉まわり、テレビなし、茶色い床) の写真
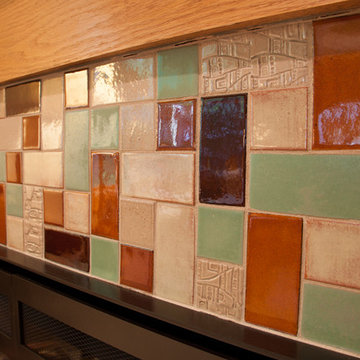
Cozy up to this fireplace under the mountains—at least a beautiful mountain photo! Warm amber tones of tile, accented with a soft green, surround this fireplace. The hearth is held steady with Amber on red clay in 4"x4" tiles.
Large Format Savvy Squares - 65W Amber, 65R Amber, 1028 Grey Spice, 123W Patina, 125R Sahara Sands / Hearth | 4"x4"s - 65R Amber
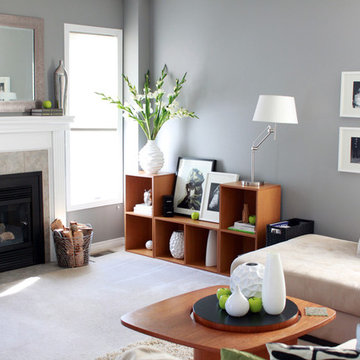
We are a young newly wed couple who decided to ask for cash gifts at our wedding so we could decorate our new digs. We received the keys the morning after becoming Mr & Mrs Leclair, and to this day we have yet to take a honeymoon. Both of us had a brewing passion for modern interior decorating that needed to be fulfilled. Our previous 1 bedroom apartment was a great warm up but the real challenge was ahead. We received generous gifts to get us started but after the wedding, closing costs and a few unexpected costs we were left with a fairly conservative budget to work with.
First up was painting. None of the existing loud colours in the house were really to our liking. So started the giant task of painting every single wall in the house. Oh, and throw the garage and front entrance doors in there also. Thankfully Melissa works at a paint store so we were able to receive a few free cans and some really good deals on others. Quick shout out to Benjamin Moore and Pittsburgh Paints reps. After accomplishing this feat (with the help of family & friends) we decided a few walls needed some punch. A little wallpaper you say? Why not.
Next up was lighting. Most of the fixtures were out of date or not giving us the desired effects. With the help of our handy uncle Rob, we changed every single fixture in the house and out. A few have actually been changed twice. Always a learning curb, right? We splurged on a few pendants from specialized shops but most have been big box store purchases to keep us on budget. Don’t worry, when we strike it rich we’ll have Moooi pendants galore.
After the hard (wasn’t that bad) labor came time to pick furniture pieces to fill out the house. We had ordered most of the big ticket items before the move but we still needed to find the filler pieces. Had a great time driving around town and meeting local shop owners. After most of the furniture shopping was complete we had next to nothing left over for art and a lot of empty walls needed some love. Most of the art in the house are pictures we took ourselves, had printed locally and mounted in Ikea frames. We also headed down to the local art supply store and bought a few canvases on sale. Using left over house paint we created some large bold abstract pieces.
A year has now passed since we first got the keys and we’re, mostly done. Being home owners now, we also realized that we’ll never actually be done. There’s always something to improve upon. Melissa’s office hung in the balance of our undecided minds but after a recent retro chair purchase we’ve been re-inspired. That room is coming along nicely and we should have pictures up shortly. Most of what we’ve done are cosmetic changes. We still plan on upgrading the kitchen, upstairs bath and replacing the old carpets for some swanky hardwood floors. All in due time.

ヒューストンにあるラグジュアリーな巨大なモダンスタイルのおしゃれなLDK (白い壁、セラミックタイルの床、吊り下げ式暖炉、タイルの暖炉まわり、壁掛け型テレビ、白い床、壁紙) の写真
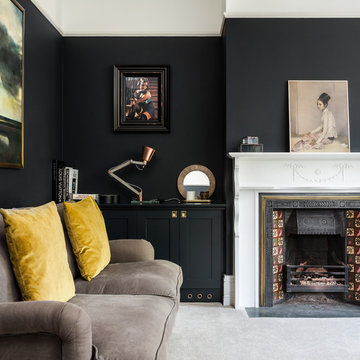
David Butler
サリーにあるトランジショナルスタイルのおしゃれなリビング (黒い壁、標準型暖炉、カーペット敷き、タイルの暖炉まわり、グレーの床) の写真
サリーにあるトランジショナルスタイルのおしゃれなリビング (黒い壁、標準型暖炉、カーペット敷き、タイルの暖炉まわり、グレーの床) の写真

New home construction material selections, custom furniture, accessories, and window coverings by Che Bella Interiors Design + Remodeling, serving the Minneapolis & St. Paul area. Learn more at www.chebellainteriors.com.
Photos by Spacecrafting Photography, Inc

コロンバスにあるお手頃価格の広いカントリー風のおしゃれなLDK (グレーの壁、カーペット敷き、コーナー設置型暖炉、タイルの暖炉まわり、ベージュの床、三角天井、塗装板張りの壁) の写真
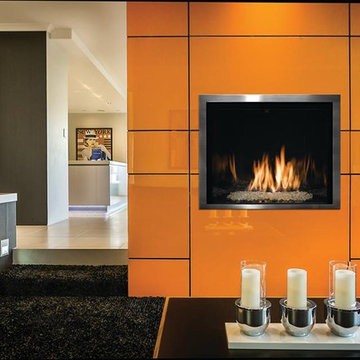
他の地域にある中くらいなコンテンポラリースタイルのおしゃれなリビング (茶色い壁、カーペット敷き、標準型暖炉、タイルの暖炉まわり、テレビなし、黒い床) の写真
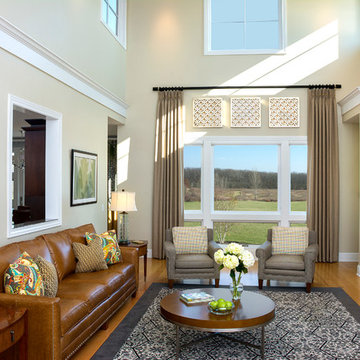
ミルウォーキーにある高級な中くらいなトラディショナルスタイルのおしゃれなリビング (ベージュの壁、タイルの暖炉まわり、カーペット敷き、横長型暖炉、テレビなし) の写真
リビング (タイルの暖炉まわり、カーペット敷き、セラミックタイルの床、塗装フローリング) の写真
1

