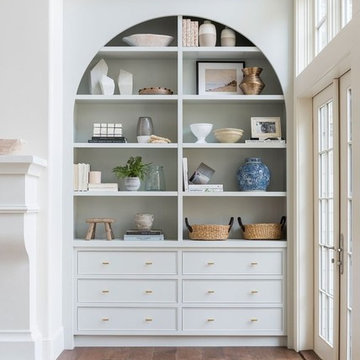リビング (石材の暖炉まわり、青い壁、マルチカラーの壁、白い壁、黄色い壁) の写真
絞り込み:
資材コスト
並び替え:今日の人気順
写真 1〜20 枚目(全 32,051 枚)

Michael Hunter Photography
中くらいなビーチスタイルのおしゃれなリビング (白い壁、標準型暖炉、石材の暖炉まわり、壁掛け型テレビ、濃色無垢フローリング) の写真
中くらいなビーチスタイルのおしゃれなリビング (白い壁、標準型暖炉、石材の暖炉まわり、壁掛け型テレビ、濃色無垢フローリング) の写真

LUX Design renovated this living room in Toronto into a dramatic and modern retreat. Complete with a white fireplace created from Callacutta marble able to house a 60" tv with a gas fireplae below this living room makes a statement. Grey built-in lower cabinets with dark walnut wood shelves backed by an antique mirror ad depth to the room and allow for display of interesting accessories and finds. The white coffered ceiling beautifully accents the dark blue / teal tufted couch and a black and white herringbone rug ads a pop of excitement and personality to the space. LUX Interior Design and Renovations Toronto, Calgary, Vancouver.
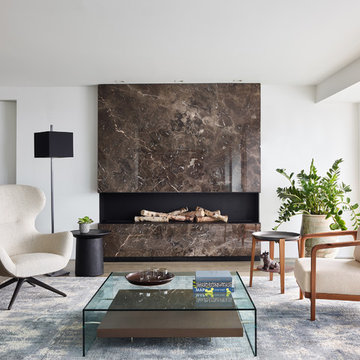
A contemporary fireplace sets the tone for a modern, sophisticated conversation living room.
Jared Kuzia Photography
ボストンにある中くらいなコンテンポラリースタイルのおしゃれなリビング (無垢フローリング、横長型暖炉、石材の暖炉まわり、白い壁、茶色い床) の写真
ボストンにある中くらいなコンテンポラリースタイルのおしゃれなリビング (無垢フローリング、横長型暖炉、石材の暖炉まわり、白い壁、茶色い床) の写真

The family room, including the kitchen and breakfast area, features stunning indirect lighting, a fire feature, stacked stone wall, art shelves and a comfortable place to relax and watch TV.
Photography: Mark Boisclair

Please see this Award Winning project in the October 2014 issue of New York Cottages & Gardens Magazine: NYC&G
http://www.cottages-gardens.com/New-York-Cottages-Gardens/October-2014/NYCG-Innovation-in-Design-Winners-Kitchen-Design/
It was also featured in a Houzz Tour:
Houzz Tour: Loving the Old and New in an 1880s Brooklyn Row House
http://www.houzz.com/ideabooks/29691278/list/houzz-tour-loving-the-old-and-new-in-an-1880s-brooklyn-row-house
Photo Credit: Hulya Kolabas

The living room features petrified wood fireplace surround with a salvaged driftwood mantle. Nearby, the dining room table retracts and converts into a guest bed.

Embrace the essence of cottage living with a bespoke wall unit and bookshelf tailored to your unique space. Handcrafted with care and attention to detail, this renovation project infuses a modern cottage living room with rustic charm and timeless appeal. The custom-built unit offers both practical storage solutions and a focal point for displaying cherished possessions. This thoughtfully designed addition enhances the warmth and character of the space.
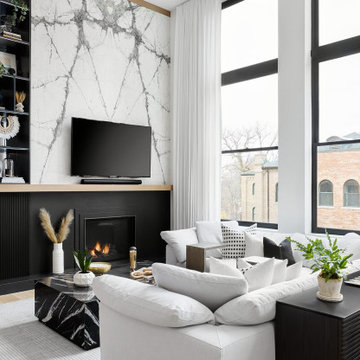
The focal point of the living room is the dramatic fireplace wall. We chose a book-matched stone to go behind the tv and a satin black porcelain to wrap the fireplace beneath the mantle. We carried the black across the bottom with 4-foot wide fluted wood cabinets.

オクラホマシティにあるお手頃価格の広いトランジショナルスタイルのおしゃれなLDK (白い壁、淡色無垢フローリング、標準型暖炉、石材の暖炉まわり、埋込式メディアウォール、ベージュの床、三角天井) の写真
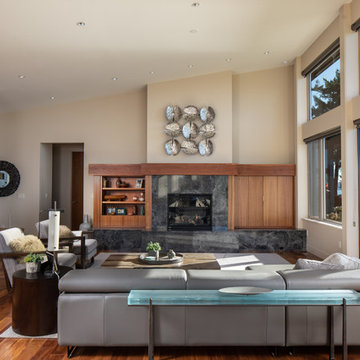
Living room. Photography by Stephen Brousseau.
シアトルにある高級な中くらいなモダンスタイルのおしゃれなLDK (白い壁、濃色無垢フローリング、標準型暖炉、石材の暖炉まわり、内蔵型テレビ、茶色い床) の写真
シアトルにある高級な中くらいなモダンスタイルのおしゃれなLDK (白い壁、濃色無垢フローリング、標準型暖炉、石材の暖炉まわり、内蔵型テレビ、茶色い床) の写真
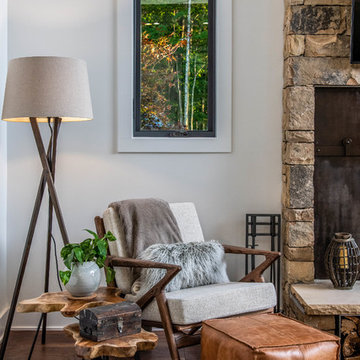
他の地域にある中くらいなコンテンポラリースタイルのおしゃれなLDK (白い壁、濃色無垢フローリング、標準型暖炉、石材の暖炉まわり、壁掛け型テレビ、茶色い床) の写真
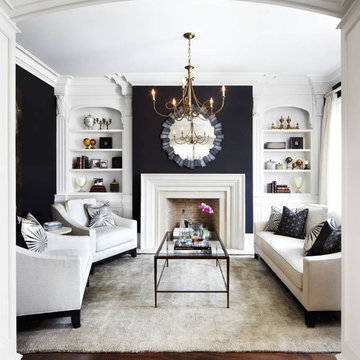
オレンジカウンティにある中くらいなトラディショナルスタイルのおしゃれなリビング (青い壁、濃色無垢フローリング、標準型暖炉、石材の暖炉まわり、テレビなし、茶色い床) の写真

Tricia Shay Photography
クリーブランドにある広いトランジショナルスタイルのおしゃれなリビング (標準型暖炉、石材の暖炉まわり、白い壁、無垢フローリング、テレビなし) の写真
クリーブランドにある広いトランジショナルスタイルのおしゃれなリビング (標準型暖炉、石材の暖炉まわり、白い壁、無垢フローリング、テレビなし) の写真

ソルトレイクシティにある高級な広いコンテンポラリースタイルのおしゃれなリビング (無垢フローリング、標準型暖炉、石材の暖炉まわり、白い壁、テレビなし) の写真

In addition to the large, white sectional are two conversation chairs with gray floral motifs and chrome-finished bases. Lighting includes modern ceiling lights and a simple modern floor lamp that sits off in a far corner.
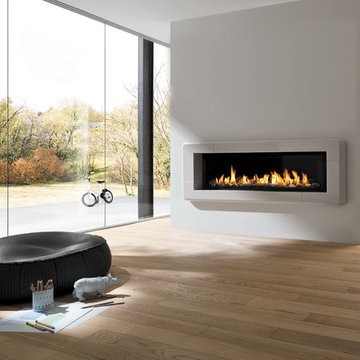
The Marquis Infinite gives you a sleek, stylish stretch of dancing flames. This contemporary zero-clearance design includes accent lighting with a decorative ember glass bed and SIT valve for easy adjustment.
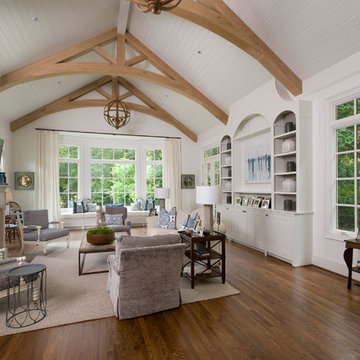
Photography by Michael McKelvey/Atlanta
アトランタにあるお手頃価格の広いトラディショナルスタイルのおしゃれなLDK (白い壁、濃色無垢フローリング、標準型暖炉、壁掛け型テレビ、石材の暖炉まわり) の写真
アトランタにあるお手頃価格の広いトラディショナルスタイルのおしゃれなLDK (白い壁、濃色無垢フローリング、標準型暖炉、壁掛け型テレビ、石材の暖炉まわり) の写真
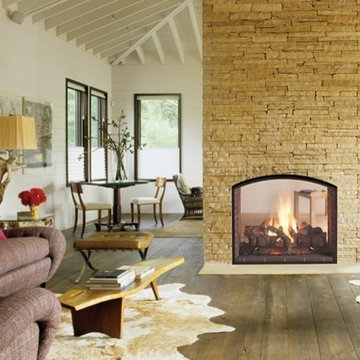
The best fire. The cleanest look. And an authentic masonry appearance. Escape to warmth and comfort from two sides. With this captivating functional focal point.

Creating an intimate space, when the great room flows to the dining room and kitchen, is felt in the coziness of the details that define each room. The transitional background is layered with furnishing stylings that lean to traditional, with a comfortable elegance. The blue and cream palette is derived from the rug, and blue is brought up to the window drapery to focus and frame the view to exterior. A wood coffee table reflects the caramel ceiling beams, and darker leather ottoman provides contrast and offers durability. Ceiling heights are lowered by perimeter soffits which allow for beams to define the space, and also conceal an automated shade to control the level of natural light. The floor lamp and tree provide additional verticality to ground and define the space from the nearby dining room and kitchen.
リビング (石材の暖炉まわり、青い壁、マルチカラーの壁、白い壁、黄色い壁) の写真
1
