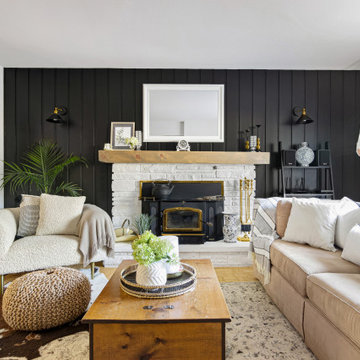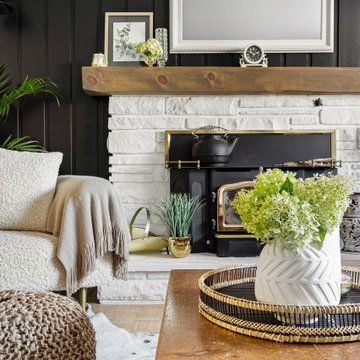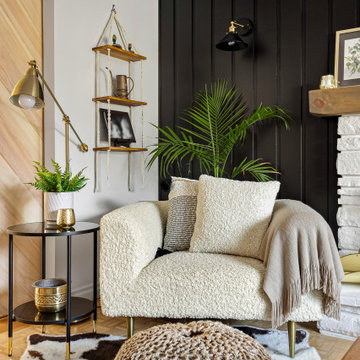リビング (石材の暖炉まわり、黒い壁、全タイプの壁の仕上げ) の写真
絞り込み:
資材コスト
並び替え:今日の人気順
写真 1〜20 枚目(全 59 枚)
1/4

A view from the living room into the dining, kitchen, and loft areas of the main living space. Windows and walk-outs on both levels allow views and ease of access to the lake at all times.

OPEN CONCEPT BLACK AND WHITE MONOCHROME LIVING ROOM WITH GOLD BRASS TONES. BLACK AND WHITE LUXURY WITH MARBLE FLOORS.
ニューヨークにある高級な広いシャビーシック調のおしゃれなリビング (黒い壁、大理石の床、標準型暖炉、石材の暖炉まわり、テレビなし、白い床、三角天井、羽目板の壁) の写真
ニューヨークにある高級な広いシャビーシック調のおしゃれなリビング (黒い壁、大理石の床、標準型暖炉、石材の暖炉まわり、テレビなし、白い床、三角天井、羽目板の壁) の写真

Reflections of art deco styling can be seen throughout the property to give a newfound level of elegance and class.
– DGK Architects
パースにあるラグジュアリーな中くらいなコンテンポラリースタイルのおしゃれなリビング (黒い壁、壁掛け型テレビ、コンクリートの床、横長型暖炉、石材の暖炉まわり、グレーの床、コンクリートの壁、アクセントウォール、グレーの天井、グレーとゴールド) の写真
パースにあるラグジュアリーな中くらいなコンテンポラリースタイルのおしゃれなリビング (黒い壁、壁掛け型テレビ、コンクリートの床、横長型暖炉、石材の暖炉まわり、グレーの床、コンクリートの壁、アクセントウォール、グレーの天井、グレーとゴールド) の写真
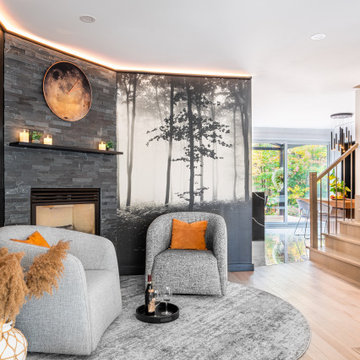
The project was named after wallpapers look in the living room
モントリオールにある高級な中くらいなコンテンポラリースタイルのおしゃれなリビング (黒い壁、淡色無垢フローリング、コーナー設置型暖炉、石材の暖炉まわり、壁掛け型テレビ、ベージュの床、壁紙) の写真
モントリオールにある高級な中くらいなコンテンポラリースタイルのおしゃれなリビング (黒い壁、淡色無垢フローリング、コーナー設置型暖炉、石材の暖炉まわり、壁掛け型テレビ、ベージュの床、壁紙) の写真
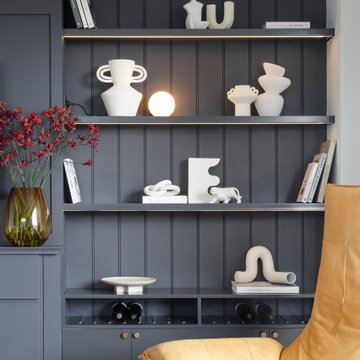
メルボルンにあるお手頃価格の中くらいなトラディショナルスタイルのおしゃれなLDK (ライブラリー、黒い壁、濃色無垢フローリング、標準型暖炉、石材の暖炉まわり、埋込式メディアウォール、茶色い床、羽目板の壁) の写真
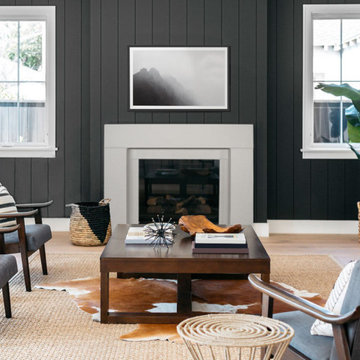
The Elemental DIY Fireplace Mantel
Elemental’s modern and elegant style blends clean lines with minimal ornamentation. The surround’s waterfall edge detail creates a distinctive architectural flair that’s sure to draw the eye. This mantel provides a perfect timeless expression.
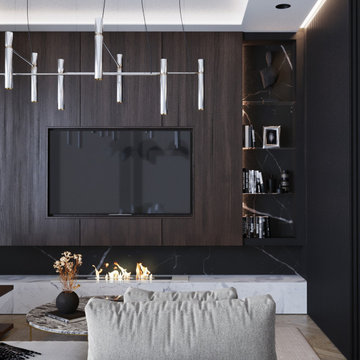
Bits and pieces. Детали апартаментов в комплексе башен Neva Towers.
高級な中くらいなコンテンポラリースタイルのおしゃれなリビング (黒い壁、無垢フローリング、横長型暖炉、石材の暖炉まわり、壁掛け型テレビ、茶色い床、折り上げ天井、パネル壁) の写真
高級な中くらいなコンテンポラリースタイルのおしゃれなリビング (黒い壁、無垢フローリング、横長型暖炉、石材の暖炉まわり、壁掛け型テレビ、茶色い床、折り上げ天井、パネル壁) の写真
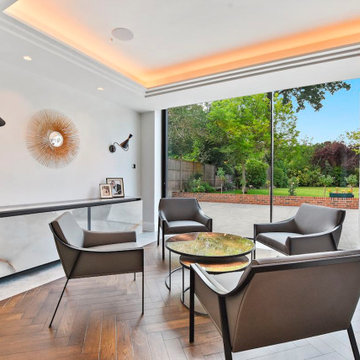
ロンドンにあるラグジュアリーな広いコンテンポラリースタイルのおしゃれな独立型リビング (黒い壁、セラミックタイルの床、標準型暖炉、石材の暖炉まわり、壁掛け型テレビ、グレーの床、格子天井、壁紙、グレーとブラウン) の写真
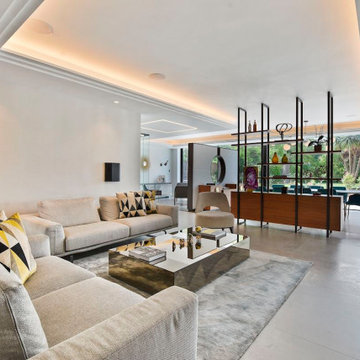
The image depicts a spacious, open-plan living area that radiates contemporary elegance and comfort. The room is illuminated by subtle recessed lighting and a statement chandelier that adds a soft glow to the sleek, neutral-toned decor. A large, modular sofa upholstered in a light, textured fabric dominates the space, inviting relaxation and social gatherings. Decorative cushions in black, white, and mustard add a pop of color and pattern. The sofa faces a low-profile, mirrored coffee table that reflects the room's minimalist aesthetic.
In the background, a modern, black-framed, walnut room divider separates the snug area from an adjacent room, creating a sense of openness while still defining the different zones. The flooring transitions from polished concrete tiles in the living area to a rich, wooden texture in the dining space, offering a harmonious blend of materials. A lone, chic dining chair hints at the larger dining set just out of view, suggesting a space designed for entertaining and fine dining. The full-length windows and doors offer a view of the lush outdoor greenery, establishing a connection between the interior luxury and the natural world outside. This room epitomizes a sanctuary of modern living where design and function coalesce to create an atmosphere of understated opulence.

This project is a refurbishment of a listed building, and conversion from office use to boutique hotel.
A challenging scheme which requires careful consideration of an existing heritage asset while introducing a contemporary feel and aesthetic.
As a former council owned office building, Group D assisted the developer in their bid to acquire the building and the project is ongoing with the target of opening in late 2023.
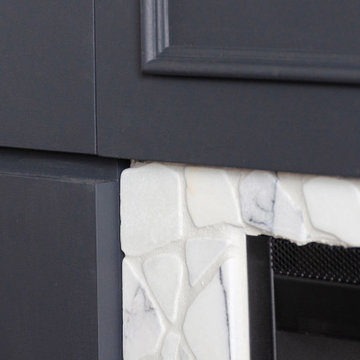
メルボルンにある高級な中くらいなトラディショナルスタイルのおしゃれなリビング (黒い壁、濃色無垢フローリング、標準型暖炉、石材の暖炉まわり、壁掛け型テレビ、茶色い床、羽目板の壁) の写真
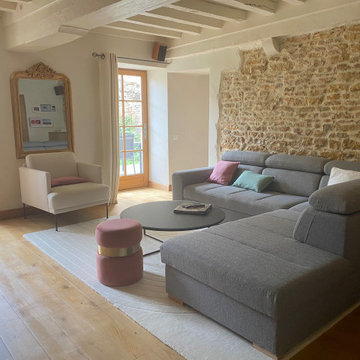
Dans ce projet d'aménagement, lorsque nous entrons dans le salon, le mur du fond capte notre attention. La couleur foncée du mur tranche avec le bois, le mettant en valeur.
L’aménagement sur-mesure s’adapte à la cheminée existante, lui faisant devenir la pièce centrale du salon.
Les couleurs pastel et le charme du bois procurent un sentiment de douceur et de fraîcheur dans une ambiance délicate.
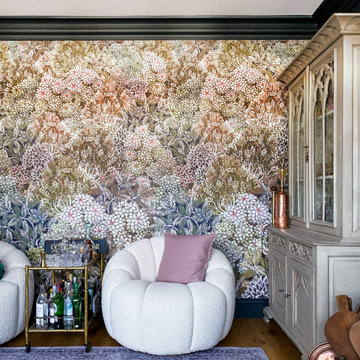
ロンドンにあるお手頃価格の中くらいなエクレクティックスタイルのおしゃれな独立型リビング (黒い壁、無垢フローリング、標準型暖炉、石材の暖炉まわり、コーナー型テレビ、茶色い床、壁紙、アクセントウォール) の写真
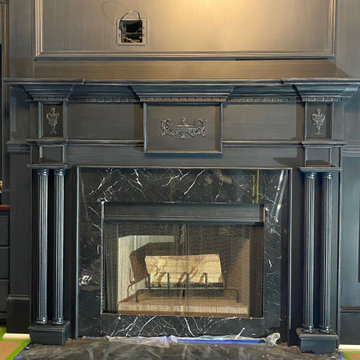
ブリッジポートにある高級な広いおしゃれなLDK (ライブラリー、黒い壁、無垢フローリング、標準型暖炉、石材の暖炉まわり、壁掛け型テレビ、茶色い床、三角天井、羽目板の壁) の写真
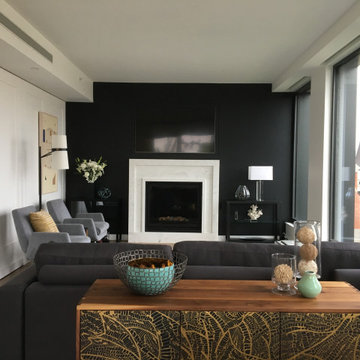
The amount of light in the space allowed us to highlight some great color and fantastic textures through out the Living Room and Dining Area, thus allowing the attention to detail to become a fun and surprising focus.
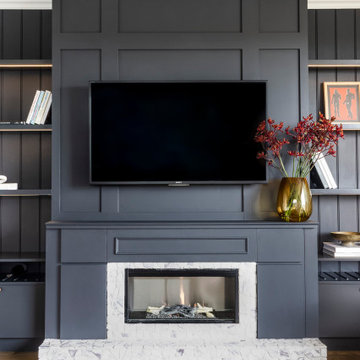
お手頃価格の中くらいなトラディショナルスタイルのおしゃれなLDK (ライブラリー、黒い壁、濃色無垢フローリング、標準型暖炉、石材の暖炉まわり、埋込式メディアウォール、茶色い床、羽目板の壁) の写真
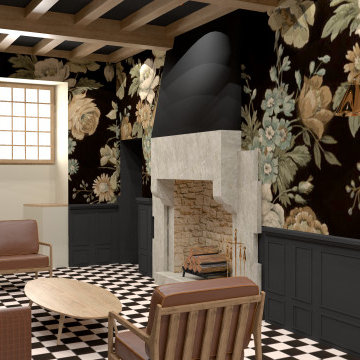
Aménagement d'espaces d'un manoir du 17ème siècle afin de lui redonner une esthétique plus contemporaine sans perdre le style originel.
Les deux salons en enfilades demandaient un traitement particulier sur l'ambiance. Celui-ci, s'inscrit dans une ambiance plus feutrée et intimiste pour s'accorder avec le mur bibliothèque et le coin lecture.
リビング (石材の暖炉まわり、黒い壁、全タイプの壁の仕上げ) の写真
1
