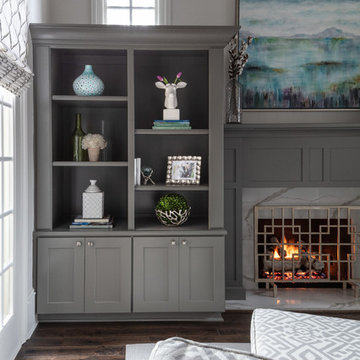リビング (石材の暖炉まわり、ライブラリー、テレビなし、ベージュの壁) の写真
絞り込み:
資材コスト
並び替え:今日の人気順
写真 1〜20 枚目(全 193 枚)
1/5
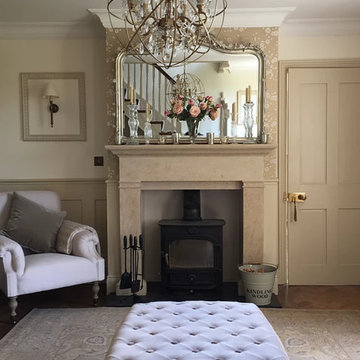
A former dining room, now serving as an entrance hall and library to the cottage. The wood burner was already in place, but we added the mantle piece and styled the room to create a cosy space with the reading corner, keeping the theme of the room cohesive with the rest of the house.

他の地域にあるカントリー風のおしゃれなLDK (ライブラリー、ベージュの壁、淡色無垢フローリング、標準型暖炉、石材の暖炉まわり、テレビなし、茶色い床、三角天井、壁紙) の写真
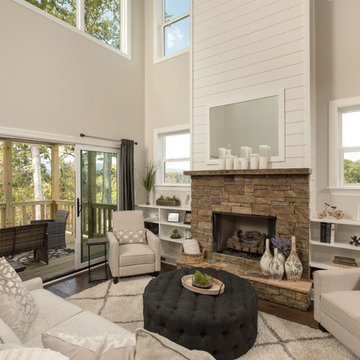
他の地域にあるカントリー風のおしゃれなリビング (ライブラリー、ベージュの壁、濃色無垢フローリング、横長型暖炉、石材の暖炉まわり、テレビなし) の写真
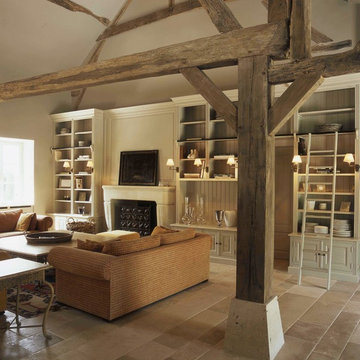
Baden Baden SPRL
ブリュッセルにある高級な広いカントリー風のおしゃれなLDK (ライブラリー、標準型暖炉、石材の暖炉まわり、テレビなし、ベージュの壁、茶色いソファ) の写真
ブリュッセルにある高級な広いカントリー風のおしゃれなLDK (ライブラリー、標準型暖炉、石材の暖炉まわり、テレビなし、ベージュの壁、茶色いソファ) の写真
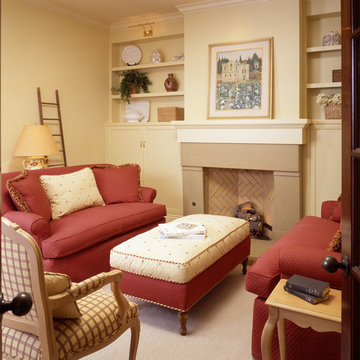
サンフランシスコにある中くらいなカントリー風のおしゃれな独立型リビング (ライブラリー、ベージュの壁、カーペット敷き、標準型暖炉、石材の暖炉まわり、テレビなし) の写真
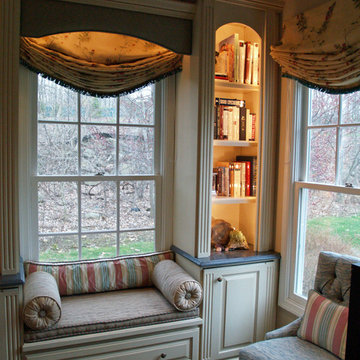
Custom cabinetry, window treatments and lighting for cozy window seat
ニューヨークにある中くらいなトラディショナルスタイルのおしゃれなLDK (ライブラリー、ベージュの壁、濃色無垢フローリング、標準型暖炉、石材の暖炉まわり、テレビなし、茶色い床) の写真
ニューヨークにある中くらいなトラディショナルスタイルのおしゃれなLDK (ライブラリー、ベージュの壁、濃色無垢フローリング、標準型暖炉、石材の暖炉まわり、テレビなし、茶色い床) の写真
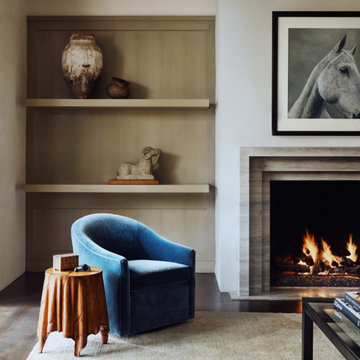
オースティンにある中くらいなモダンスタイルのおしゃれなLDK (ライブラリー、ベージュの壁、濃色無垢フローリング、標準型暖炉、石材の暖炉まわり、テレビなし、茶色い床) の写真
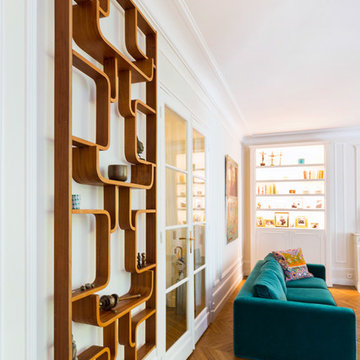
Alfredo Brandt
パリにある高級な広いコンテンポラリースタイルのおしゃれなLDK (ライブラリー、ベージュの壁、淡色無垢フローリング、標準型暖炉、石材の暖炉まわり、テレビなし、茶色い床) の写真
パリにある高級な広いコンテンポラリースタイルのおしゃれなLDK (ライブラリー、ベージュの壁、淡色無垢フローリング、標準型暖炉、石材の暖炉まわり、テレビなし、茶色い床) の写真
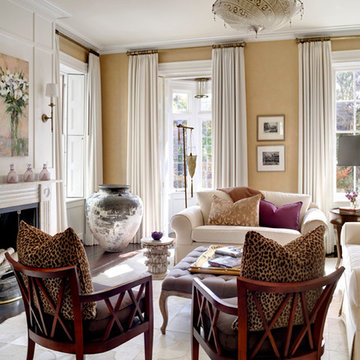
Located on the flat of Beacon Hill, this iconic building is rich in history and in detail. Constructed in 1828 as one of the first buildings in a series of row houses, it was in need of a major renovation to improve functionality and to restore as well as re-introduce charm.Originally designed by noted architect Asher Benjamin, the renovation was respectful of his early work. “What would Asher have done?” was a common refrain during design decision making, given today’s technology and tools.
Photographer: Bruce Buck
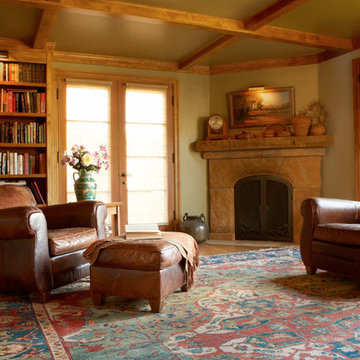
サンタバーバラにある広い地中海スタイルのおしゃれな独立型リビング (ライブラリー、ベージュの壁、淡色無垢フローリング、コーナー設置型暖炉、石材の暖炉まわり、テレビなし、ベージュの床) の写真
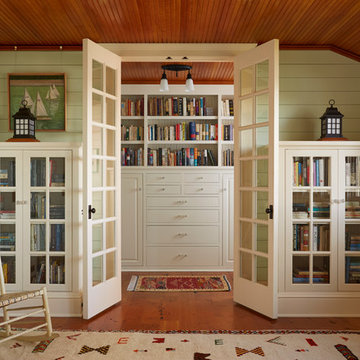
For over 100 years, Crane Island has been a summer destination for a few fortunate Minnesota families who move to cooler lake communities for the season. Desiring a return to this lifestyle, owners intend to spend long summer cottage weekends there. The location affords both community & privacy with close proximity to their city house. The island is small, with only about 20 cottages, most of which were built early in the last century. The challenge to the architect was to create a new house that would look 100 years old the day it was finished.
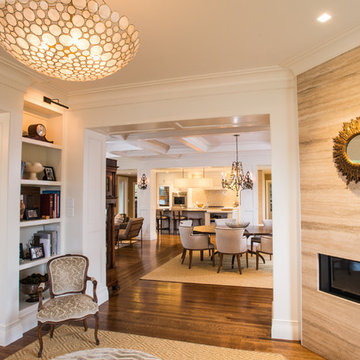
Photography by Jack Foley
ボストンにある小さなトランジショナルスタイルのおしゃれなLDK (ライブラリー、ベージュの壁、無垢フローリング、コーナー設置型暖炉、石材の暖炉まわり、テレビなし) の写真
ボストンにある小さなトランジショナルスタイルのおしゃれなLDK (ライブラリー、ベージュの壁、無垢フローリング、コーナー設置型暖炉、石材の暖炉まわり、テレビなし) の写真
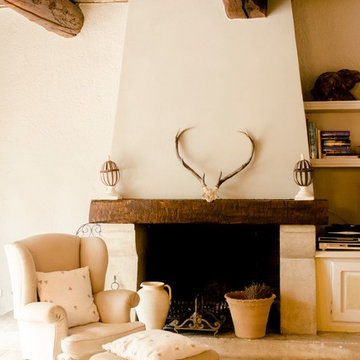
Photographer: Henry William Woide Godfrey
- Assistant: Alison Starling
- Client: CV Villas
ロンドンにあるお手頃価格の中くらいなカントリー風のおしゃれなLDK (標準型暖炉、石材の暖炉まわり、ライブラリー、ベージュの壁、セラミックタイルの床、テレビなし) の写真
ロンドンにあるお手頃価格の中くらいなカントリー風のおしゃれなLDK (標準型暖炉、石材の暖炉まわり、ライブラリー、ベージュの壁、セラミックタイルの床、テレビなし) の写真
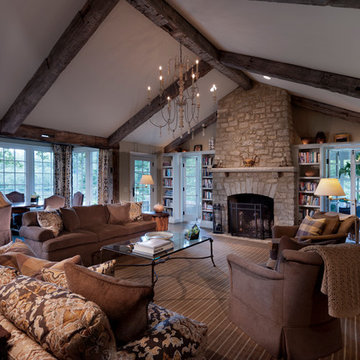
Michael Houghton
コロンバスにあるトラディショナルスタイルのおしゃれなリビング (ライブラリー、ベージュの壁、標準型暖炉、石材の暖炉まわり、テレビなし、黒いソファ) の写真
コロンバスにあるトラディショナルスタイルのおしゃれなリビング (ライブラリー、ベージュの壁、標準型暖炉、石材の暖炉まわり、テレビなし、黒いソファ) の写真
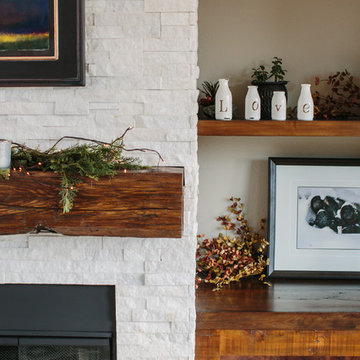
This project is an elegant transformation that takes a dated kitchen and living room and removes all of the heavy visual weight to make way for a clean and crisp collection of spaces that are quintessentially Colorado! This project was not without issue: the initial contractor completely dropped the ball and left the space unfinished and in disrepair. After battling through the process of getting things on track for almost a year, the end result is truly worth it. The kitchen's old oak cabinets were removed and replaced with gorgeous transitional white cabinetry from Waypoint Living Spaces. We created a monochromatic palette that moves the eye through the space using texture and light. The far end of the kitchen is highlighted by a large artisan wood range hood, mini-brick stacked stone backsplash, and gorgeous marble inspired quartz countertops. The floors were refinished to a lighter and brighter hardwood, and new lighting was introduced throughout the home. In the living room, we removed the faux wall treatment on the fireplace and have replaced this with a sparkling white stacked stone. One of our favorite features is the custom shelving and copper-lined wood bin next to the fireplace, along with the hand-hewn mantle from KC Heister. This home is a welcoming winter wonderland that is cheery and cozy at every turn! We love this result and are so happy that our clients finally get to enjoy this for years to come! Thanks so much to Grace Combs for these gorgeous interior shots!
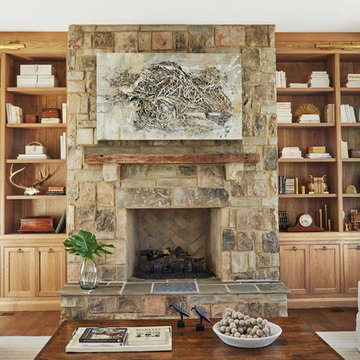
バーミングハムにある高級な広いトランジショナルスタイルのおしゃれなLDK (ライブラリー、ベージュの壁、濃色無垢フローリング、標準型暖炉、石材の暖炉まわり、テレビなし、茶色い床) の写真
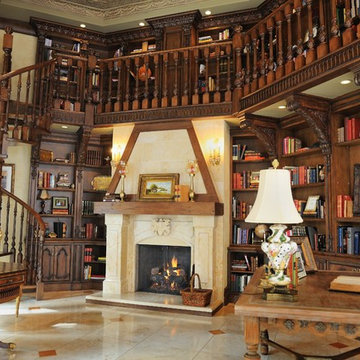
This custom, carved, macedonia limestone fireplace was designed in a French style by Leo Dowell and DeSantana Stone Co. Our team of design professionals is available to answer any questions you may have about stone fireplaces, macedonia limestone, natural stone, carved limestone, and more at: (828) 681-5111.
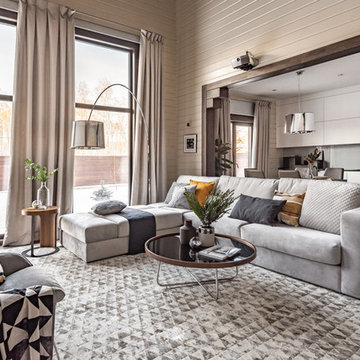
Этот интерьер стал продолжением проектирования дома из бруса в живописном посёлке под Челябинском. Создано функциональное пространство, наполненное воздухом и солнечным светом, для молодой семьи с двумя детьми.
Архитектор и дизайнер интерьера: Коломенцева Анастасия.
Фотограф: Горбунова Наталья
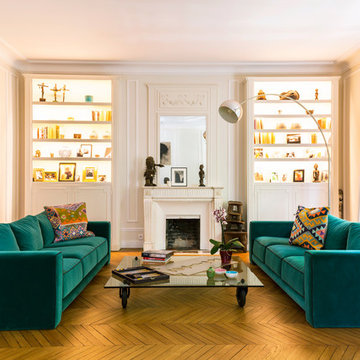
Alfredo Brandt
高級な広いトランジショナルスタイルのおしゃれなLDK (ベージュの壁、標準型暖炉、茶色い床、石材の暖炉まわり、テレビなし、ライブラリー、淡色無垢フローリング) の写真
高級な広いトランジショナルスタイルのおしゃれなLDK (ベージュの壁、標準型暖炉、茶色い床、石材の暖炉まわり、テレビなし、ライブラリー、淡色無垢フローリング) の写真
リビング (石材の暖炉まわり、ライブラリー、テレビなし、ベージュの壁) の写真
1
