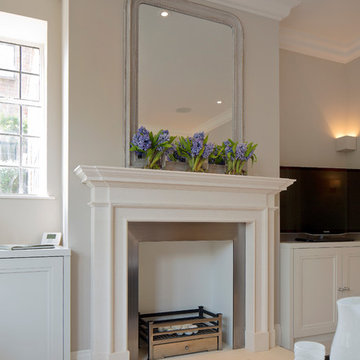中くらいなリビング (石材の暖炉まわり、淡色無垢フローリング、白い床) の写真
並び替え:今日の人気順
写真 1〜20 枚目(全 36 枚)
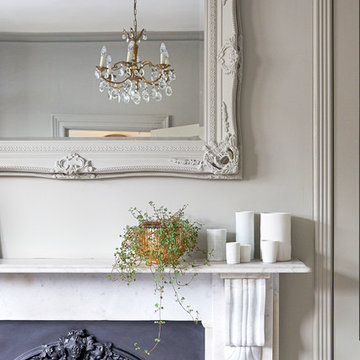
Anna Stathaki
ロンドンにあるお手頃価格の中くらいなヴィクトリアン調のおしゃれなリビング (グレーの壁、淡色無垢フローリング、石材の暖炉まわり、据え置き型テレビ、白い床、標準型暖炉) の写真
ロンドンにあるお手頃価格の中くらいなヴィクトリアン調のおしゃれなリビング (グレーの壁、淡色無垢フローリング、石材の暖炉まわり、据え置き型テレビ、白い床、標準型暖炉) の写真
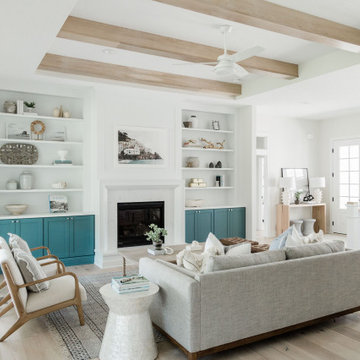
Seashell Oak Hardwood – The Ventura Hardwood Flooring Collection is contemporary and designed to look gently aged and weathered, while still being durable and stain resistant. Hallmark Floor’s 2mm slice-cut style, combined with a wire brushed texture applied by hand, offers a truly natural look for contemporary living.
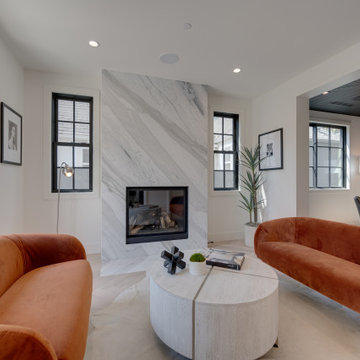
What a WOW factor natural stone has on a fireplace. Especially "Calcutta Gold Marble." This fireplace is incredible and light, matches perfectly with the herringbone floors.
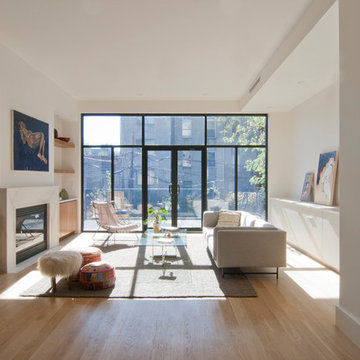
ニューヨークにある中くらいなコンテンポラリースタイルのおしゃれなリビング (ベージュの壁、淡色無垢フローリング、標準型暖炉、石材の暖炉まわり、テレビなし、白い床) の写真
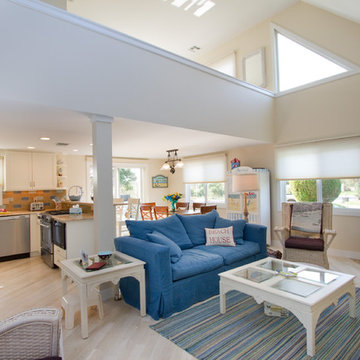
Joan Wozniak, Photographer
他の地域にある高級な中くらいなビーチスタイルのおしゃれなLDK (コーナー設置型暖炉、淡色無垢フローリング、石材の暖炉まわり、埋込式メディアウォール、ベージュの壁、白い床) の写真
他の地域にある高級な中くらいなビーチスタイルのおしゃれなLDK (コーナー設置型暖炉、淡色無垢フローリング、石材の暖炉まわり、埋込式メディアウォール、ベージュの壁、白い床) の写真
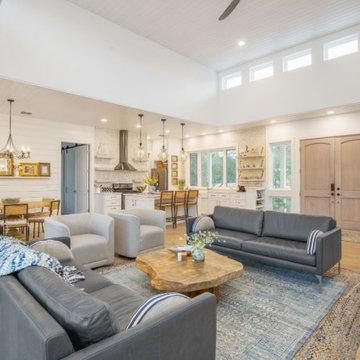
New Construction project.
オースティンにある高級な中くらいなカントリー風のおしゃれなLDK (白い壁、淡色無垢フローリング、両方向型暖炉、石材の暖炉まわり、白い床、格子天井、塗装板張りの壁) の写真
オースティンにある高級な中くらいなカントリー風のおしゃれなLDK (白い壁、淡色無垢フローリング、両方向型暖炉、石材の暖炉まわり、白い床、格子天井、塗装板張りの壁) の写真
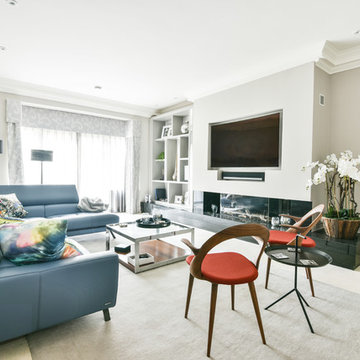
Oliver Bryant oliverphotographer.com
ロンドンにある中くらいなコンテンポラリースタイルのおしゃれな独立型リビング (グレーの壁、淡色無垢フローリング、横長型暖炉、石材の暖炉まわり、埋込式メディアウォール、白い床) の写真
ロンドンにある中くらいなコンテンポラリースタイルのおしゃれな独立型リビング (グレーの壁、淡色無垢フローリング、横長型暖炉、石材の暖炉まわり、埋込式メディアウォール、白い床) の写真
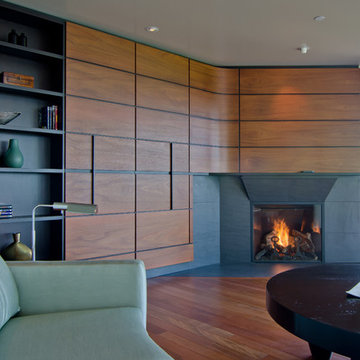
ポートランドにある高級な中くらいなモダンスタイルのおしゃれなリビング (白い壁、淡色無垢フローリング、標準型暖炉、石材の暖炉まわり、テレビなし、白い床) の写真
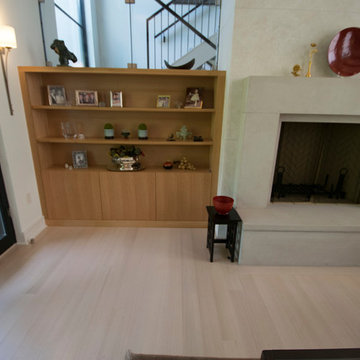
Solid Real Wood Flooring - site finished to create a seamless look. Clear Grade RIFT ONLY Red Oak. 5" Width. Bona white finish.
Rift & Quarter Sawn is also great for stability in the wood so you can install this over radiant heat.
Photo: Joshua Fresch
Flooring: Allegheny Mountain Hardwood Flooring
@hickmanwoods
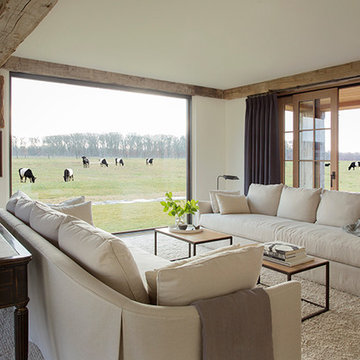
Plaster walls, antique beams and tailored furnishings in relaxed linen and tones of black and taupe allow one's view to go straight to the landscape during the day. At night, lighting highlights the gallery wall of art and the generously scaled sofas and warm textures invite users to to enjoy the space.
Architecture by Hutker Architects
Photo by: Eric Roth
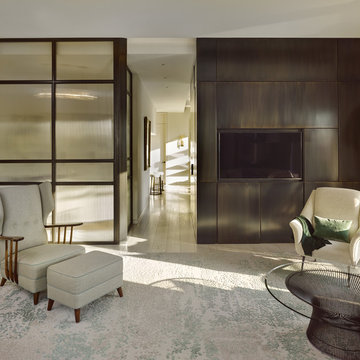
Built in 1925, this 15-story neo-Renaissance cooperative building is located on Fifth Avenue at East 93rd Street in Carnegie Hill. The corner penthouse unit has terraces on four sides, with views directly over Central Park and the city skyline beyond.
The project involved a gut renovation inside and out, down to the building structure, to transform the existing one bedroom/two bathroom layout into a two bedroom/three bathroom configuration which was facilitated by relocating the kitchen into the center of the apartment.
The new floor plan employs layers to organize space from living and lounge areas on the West side, through cooking and dining space in the heart of the layout, to sleeping quarters on the East side. A glazed entry foyer and steel clad “pod”, act as a threshold between the first two layers.
All exterior glazing, windows and doors were replaced with modern units to maximize light and thermal performance. This included erecting three new glass conservatories to create additional conditioned interior space for the Living Room, Dining Room and Master Bedroom respectively.
Materials for the living areas include bronzed steel, dark walnut cabinetry and travertine marble contrasted with whitewashed Oak floor boards, honed concrete tile, white painted walls and floating ceilings. The kitchen and bathrooms are formed from white satin lacquer cabinetry, marble, back-painted glass and Venetian plaster. Exterior terraces are unified with the conservatories by large format concrete paving and a continuous steel handrail at the parapet wall.
Photography by www.petermurdockphoto.com
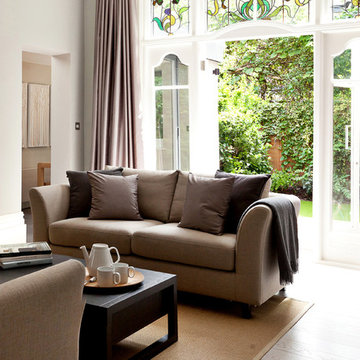
Pale flooring, neutral greys and taupes were used to give it contemporary, bright and luxe feel. We complemented this with light timbers, simple furniture and luxurious, warm fabrics.
Photography: Dai Williams
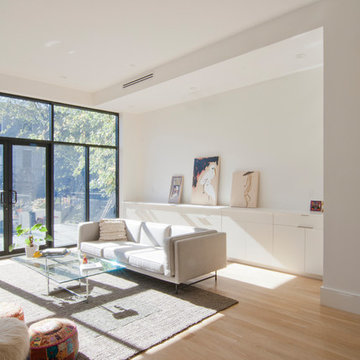
ニューヨークにある中くらいなコンテンポラリースタイルのおしゃれなリビング (ベージュの壁、淡色無垢フローリング、標準型暖炉、石材の暖炉まわり、テレビなし、白い床) の写真
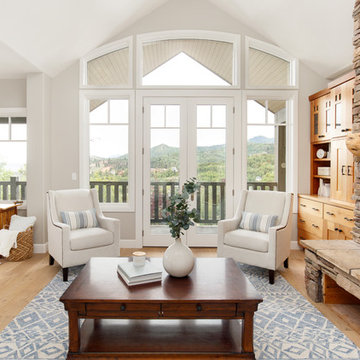
This open concept living room with fireplace and storage with new french door windows that give a beautiful view of the mountains in Park City. This room is open to a newly remodeled Cape Cod style kitchen with custom made hood designed by Shearer Designs and Bluette Calcutta marble tops and back splash with High end appliances. White oak wood wide plank flooring grounds the Revere Pewter Grey Benjamin Moore wall paint and White Flour trim and ceiling color from Sherwin Williams. Shearer Designs staging and decor.
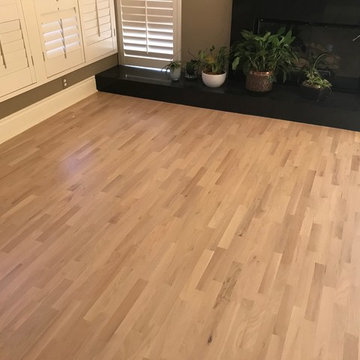
サンフランシスコにあるラグジュアリーな中くらいなトラディショナルスタイルのおしゃれなリビング (グレーの壁、淡色無垢フローリング、コーナー設置型暖炉、石材の暖炉まわり、白い床) の写真
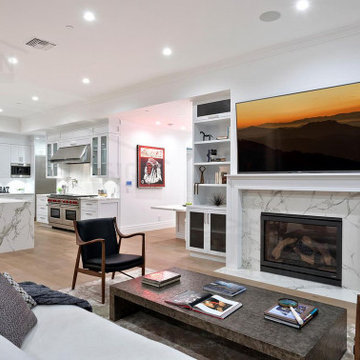
Created Custom Living Room bookshelf's
ロサンゼルスにある中くらいなトラディショナルスタイルのおしゃれなLDK (ライブラリー、白い壁、淡色無垢フローリング、標準型暖炉、石材の暖炉まわり、壁掛け型テレビ、白い床、折り上げ天井、パネル壁) の写真
ロサンゼルスにある中くらいなトラディショナルスタイルのおしゃれなLDK (ライブラリー、白い壁、淡色無垢フローリング、標準型暖炉、石材の暖炉まわり、壁掛け型テレビ、白い床、折り上げ天井、パネル壁) の写真
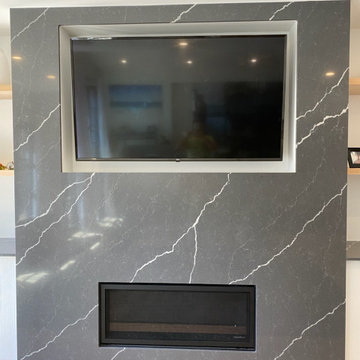
Fireplace wall at Cherry Creek North in Denver, CO. A msfc scraped door style from Superior cabinets, with Pental Tartufo solid surfaces and floating shelves. Gas fireplace and inset wall-mounted t.v.
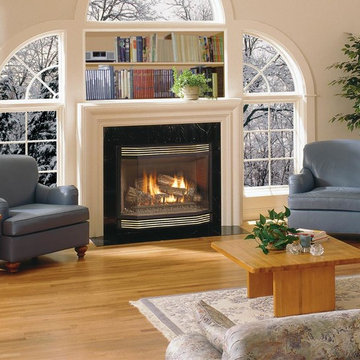
ローリーにある高級な中くらいなトラディショナルスタイルのおしゃれなリビング (ベージュの壁、テレビなし、淡色無垢フローリング、標準型暖炉、石材の暖炉まわり、白い床) の写真
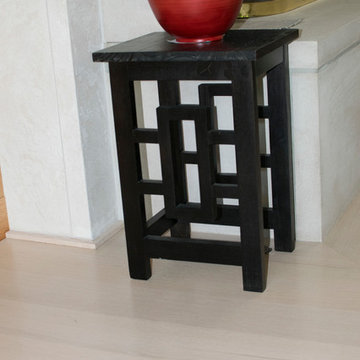
Solid Real Wood Flooring - site finished to create a seamless look. Clear Grade RIFT ONLY Red Oak. 5" Width. Bona white finish.
Rift & Quarter Sawn is also great for stability in the wood so you can install this over radiant heat.
Photo: Joshua Fresch
Flooring: Allegheny Mountain Hardwood Flooring
@hickmanwoods
中くらいなリビング (石材の暖炉まわり、淡色無垢フローリング、白い床) の写真
1
