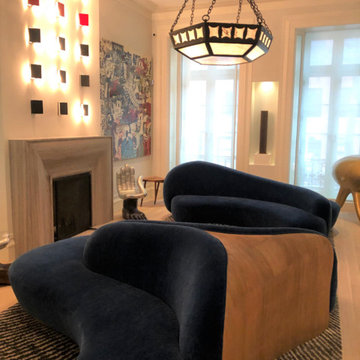リビング (石材の暖炉まわり、淡色無垢フローリング、トラバーチンの床、白い床、壁掛け型テレビ) の写真
絞り込み:
資材コスト
並び替え:今日の人気順
写真 1〜20 枚目(全 44 枚)
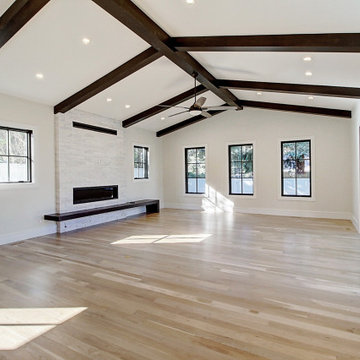
Inspired by the iconic American farmhouse, this transitional home blends a modern sense of space and living with traditional form and materials. Details are streamlined and modernized, while the overall form echoes American nastolgia. Past the expansive and welcoming front patio, one enters through the element of glass tying together the two main brick masses.
The airiness of the entry glass wall is carried throughout the home with vaulted ceilings, generous views to the outside and an open tread stair with a metal rail system. The modern openness is balanced by the traditional warmth of interior details, including fireplaces, wood ceiling beams and transitional light fixtures, and the restrained proportion of windows.
The home takes advantage of the Colorado sun by maximizing the southern light into the family spaces and Master Bedroom, orienting the Kitchen, Great Room and informal dining around the outdoor living space through views and multi-slide doors, the formal Dining Room spills out to the front patio through a wall of French doors, and the 2nd floor is dominated by a glass wall to the front and a balcony to the rear.
As a home for the modern family, it seeks to balance expansive gathering spaces throughout all three levels, both indoors and out, while also providing quiet respites such as the 5-piece Master Suite flooded with southern light, the 2nd floor Reading Nook overlooking the street, nestled between the Master and secondary bedrooms, and the Home Office projecting out into the private rear yard. This home promises to flex with the family looking to entertain or stay in for a quiet evening.
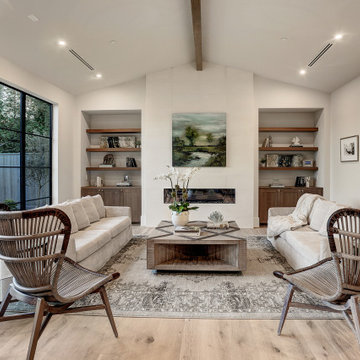
Custom Residential Architecture & Interiors By Brickmoon Design. Transitional Style
ヒューストンにあるラグジュアリーな広いトランジショナルスタイルのおしゃれなLDK (白い壁、淡色無垢フローリング、標準型暖炉、石材の暖炉まわり、壁掛け型テレビ、白い床) の写真
ヒューストンにあるラグジュアリーな広いトランジショナルスタイルのおしゃれなLDK (白い壁、淡色無垢フローリング、標準型暖炉、石材の暖炉まわり、壁掛け型テレビ、白い床) の写真
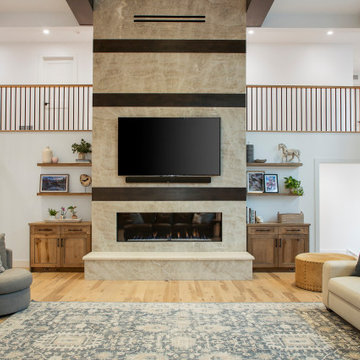
This beautiful Great room has ceilings vaulting to 25 feet high, with a gorgeous stone slab extending from floor to ceiling. The shelving and cabinets that flank this massive Slab Structure helps soften the fireplace space as well. The beautiful wall of Windows accents the scale of this room, with natural light coming through all day long. The elegant yet simple custom stair railing and balisters are made of wood, to soften the perimeter of this Great Room. The Beams in the ceiling also helps bring down the massive height in this room.
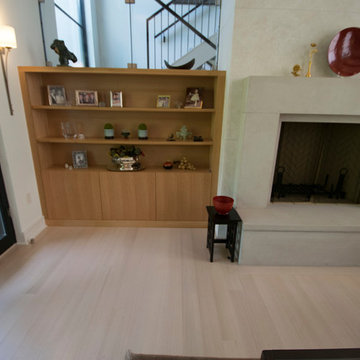
Solid Real Wood Flooring - site finished to create a seamless look. Clear Grade RIFT ONLY Red Oak. 5" Width. Bona white finish.
Rift & Quarter Sawn is also great for stability in the wood so you can install this over radiant heat.
Photo: Joshua Fresch
Flooring: Allegheny Mountain Hardwood Flooring
@hickmanwoods
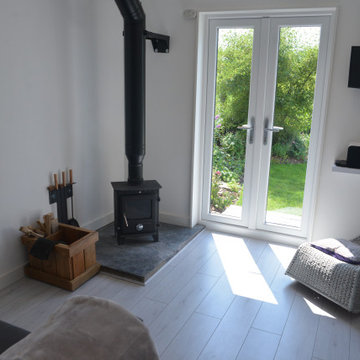
Having just relocated to Cornwall, our homeowners Jo and Richard were eager to make the most of their beautiful, countryside surroundings. With a previously derelict outhouse on their property, they decided to transform this into a welcoming guest annex. Featuring natural materials and plenty of light, this barn conversion is complete with a patio from which to enjoy those stunning Cornish views.
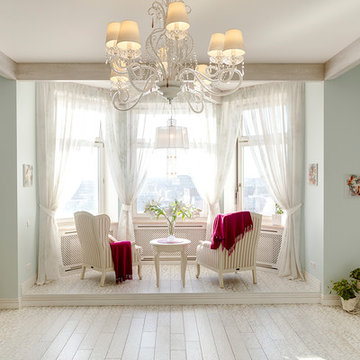
Гостиная в стиле прованс. Автор интерьера - Екатерина Билозор.
サンクトペテルブルクにある広いカントリー風のおしゃれなリビング (白い壁、淡色無垢フローリング、横長型暖炉、石材の暖炉まわり、壁掛け型テレビ、白い床) の写真
サンクトペテルブルクにある広いカントリー風のおしゃれなリビング (白い壁、淡色無垢フローリング、横長型暖炉、石材の暖炉まわり、壁掛け型テレビ、白い床) の写真
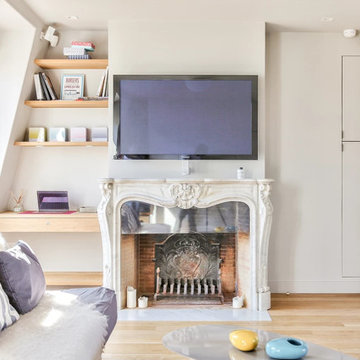
Magnifique cheminée en marbre blanc sculptée, d'origine ! Qui accueille une grande télévision murale.
Dans cet esprit cosy, un joli bureau en bois massif a été créé sur mesure dans l'angle en pente, avec étagères au-dessus, afin de profiter de tout l'espace disponible.
Faisant face au canapé-lit, paré de ses coussins en peau de mouton.
https://www.nevainteriordesign.com/
Houzz
https://www.houzz.fr/ideabooks/107970533/list/phototheque-30-toits-terrasses-francais-en-mettent-plein-la-vue
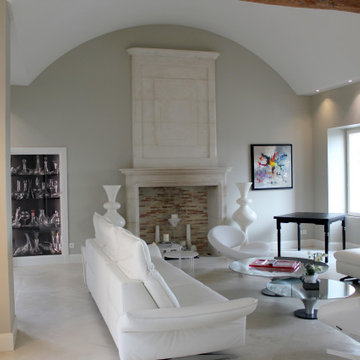
Le travail a été effectué en subtilité, afin de ne pas dénaturer les lieux. Une vitrine vitrée a été crée en lieu et place du placard. La cheminée a été nettoyée et restaurée finement afin de lui conserver sa patine ancienne.
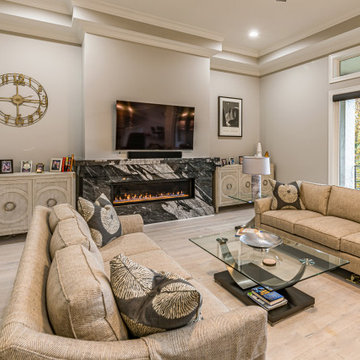
This lovely custom home leans towards a transitional/modern design with a stucco exterior, chrome finishes, grey color palette, and clean lines throughout.
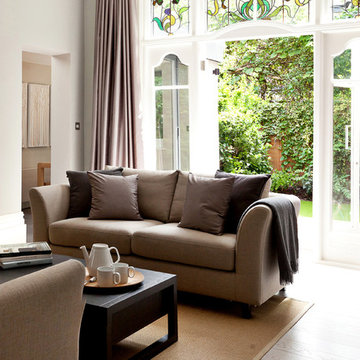
Pale flooring, neutral greys and taupes were used to give it contemporary, bright and luxe feel. We complemented this with light timbers, simple furniture and luxurious, warm fabrics.
Photography: Dai Williams
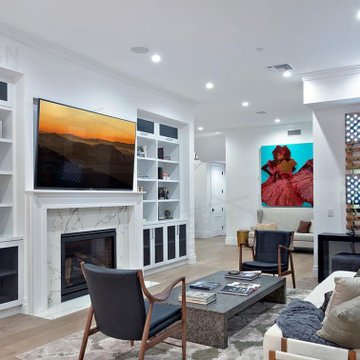
Created Custom Living Room bookshelf's
ロサンゼルスにある中くらいなトラディショナルスタイルのおしゃれなLDK (ライブラリー、白い壁、淡色無垢フローリング、標準型暖炉、石材の暖炉まわり、壁掛け型テレビ、白い床、折り上げ天井、パネル壁) の写真
ロサンゼルスにある中くらいなトラディショナルスタイルのおしゃれなLDK (ライブラリー、白い壁、淡色無垢フローリング、標準型暖炉、石材の暖炉まわり、壁掛け型テレビ、白い床、折り上げ天井、パネル壁) の写真
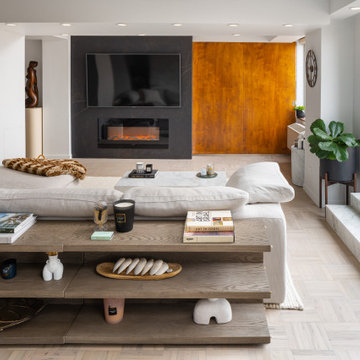
Designed new Living room and created an accent TV wall with Black Dekton and electric fireplace!
ニューヨークにある高級な広いモダンスタイルのおしゃれなリビング (黒い壁、淡色無垢フローリング、吊り下げ式暖炉、石材の暖炉まわり、壁掛け型テレビ、白い床) の写真
ニューヨークにある高級な広いモダンスタイルのおしゃれなリビング (黒い壁、淡色無垢フローリング、吊り下げ式暖炉、石材の暖炉まわり、壁掛け型テレビ、白い床) の写真
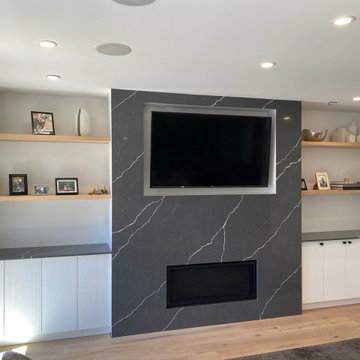
Fireplace wall at Cherry Creek North in Denver, CO. A msfc scraped door style from Superior cabinets, with Pental Tartufo solid surfaces and floating shelves. Gas fireplace and inset wall-mounted t.v.
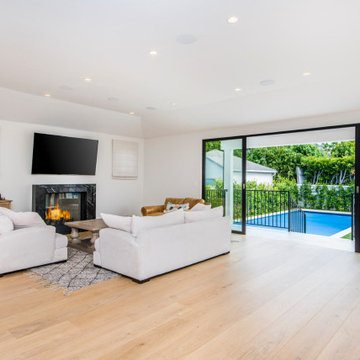
ロサンゼルスにある高級な広いトランジショナルスタイルのおしゃれなリビング (淡色無垢フローリング、白い床、白い壁、標準型暖炉、石材の暖炉まわり、壁掛け型テレビ、三角天井) の写真
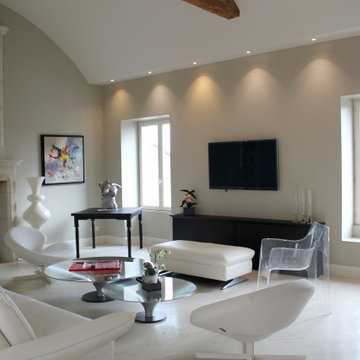
Le travail a été effectué en subtilité, afin de ne pas dénaturer les lieux. La cheminée a été nettoyée et restaurée finement afin de lui conserver sa patine ancienne.
L'ancien placard télé a été rebouché et un meuble sur mesure a été intégré
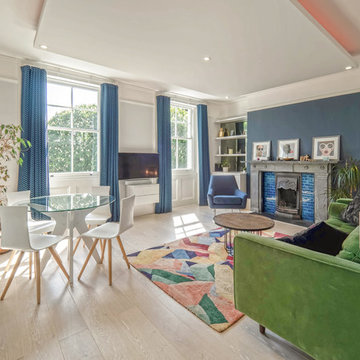
ロンドンにあるお手頃価格の中くらいなエクレクティックスタイルのおしゃれなリビング (青い壁、淡色無垢フローリング、標準型暖炉、石材の暖炉まわり、壁掛け型テレビ、白い床) の写真
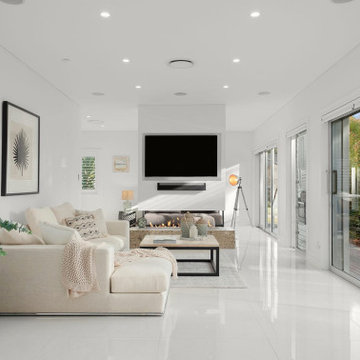
Living room
Modern and simple
シドニーにあるお手頃価格の中くらいなコンテンポラリースタイルのおしゃれなLDK (白い壁、淡色無垢フローリング、両方向型暖炉、石材の暖炉まわり、壁掛け型テレビ、白い床) の写真
シドニーにあるお手頃価格の中くらいなコンテンポラリースタイルのおしゃれなLDK (白い壁、淡色無垢フローリング、両方向型暖炉、石材の暖炉まわり、壁掛け型テレビ、白い床) の写真
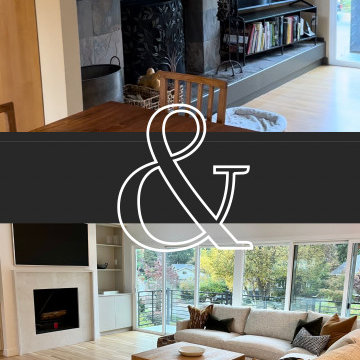
Demo of their existing fireplace and relocated the new fireplace to be centralized in the room. Framing of the new fireplace, drywall and texture, custom built-in cabinets on both sides of the fireplace, wrapped the fireplace with a solid quartz slab, painted, and hung the frame TV. All new hardwood flooring and millwork as well.
リビング (石材の暖炉まわり、淡色無垢フローリング、トラバーチンの床、白い床、壁掛け型テレビ) の写真
1

