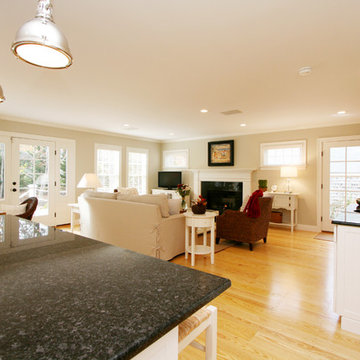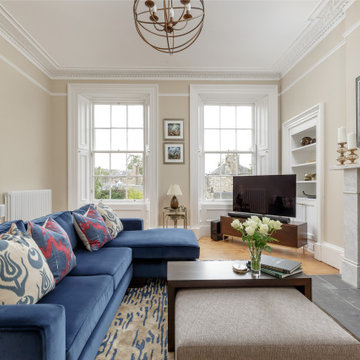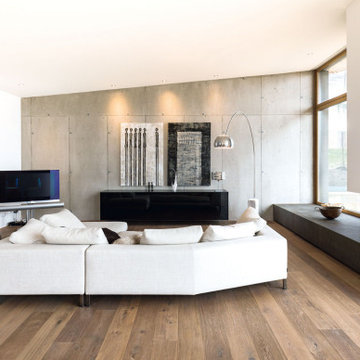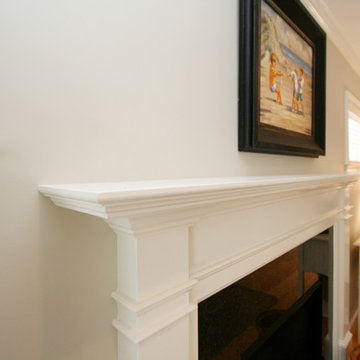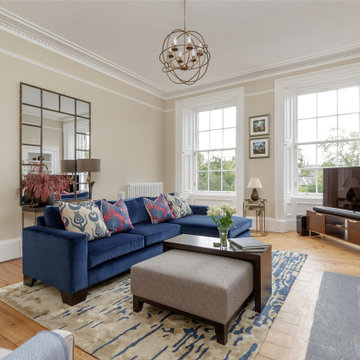リビング (石材の暖炉まわり、淡色無垢フローリング、スレートの床、コーナー型テレビ) の写真
絞り込み:
資材コスト
並び替え:今日の人気順
写真 1〜20 枚目(全 45 枚)
1/5
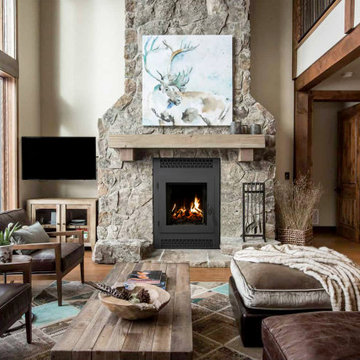
The American series revolutionizes
wood burning fireplaces with a bold
design and a tall, unobstructed flame
view that brings the natural beauty of
a wood fire to the forefront. Featuring an
oversized, single-swing door that’s easily
reversible for your opening preference,
there’s no unnecessary framework to
impede your view. A deep oversized
firebox further complements the flameforward
design, and the complete
management of outside combustion air
delivers unmatched burn control and
efficiency, giving you the flexibility to
enjoy the American series with the
door open, closed or fully removed.
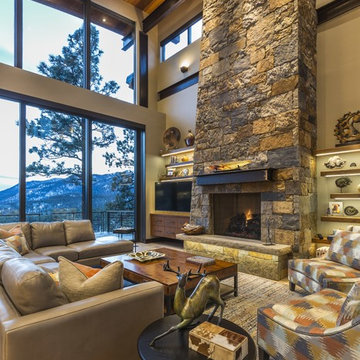
他の地域にある広いコンテンポラリースタイルのおしゃれなリビング (淡色無垢フローリング、コーナー型テレビ、茶色い床、表し梁、茶色い壁、横長型暖炉、石材の暖炉まわり) の写真
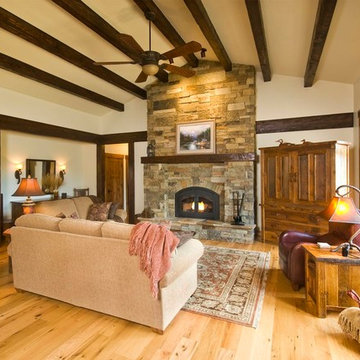
Sited on a large parcel with great exposure in Price Valley (just north of McCall), this home was designed to maximize it’s passive solar heating potential. The roof overhangs and glazing were designed with 3D modeling software. The intent was to capture as much direct sunlight as possible during the winter months (when the sun is low on the horizon) and block the solar gain during summer months (when it is higher in the skyline). The home utilizes a double stud wall framing system to allow for greater insulation values in the wall and minimizes thermal conduction through the framing members. As the old adage goes, the key to any good passive design is an active owner and these particular owners have done their homework on passive design. They actively manage the operable portions of the home (such as the insulated window coverings, wood stove, and windows) and have reported extremely low energy bills.
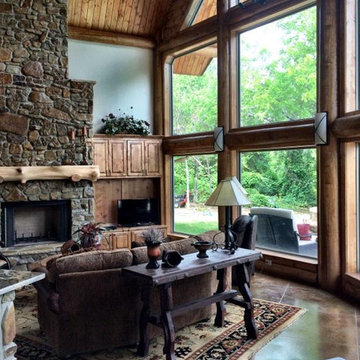
This beautiful, rustic home got their windows done by Wonderful Windows and Siding with Burris windows, which feature weather resistant hardware and superior craftsmanship.The living room has a stone fireplace with a wooden log accent across. The western decor ties this home together beautifully!
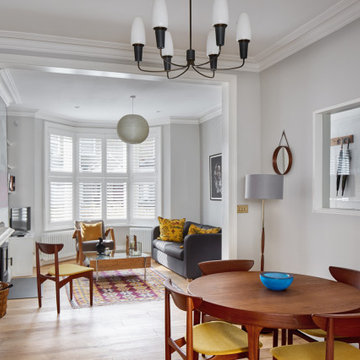
The refurbishment include on opening up and linking both the living room and the formal dining room to create a bigger room. An internal window was included on the dining room to allow for views to the corridor and adjacent stair, while at the same time allowing for natural light to circulate through the property.
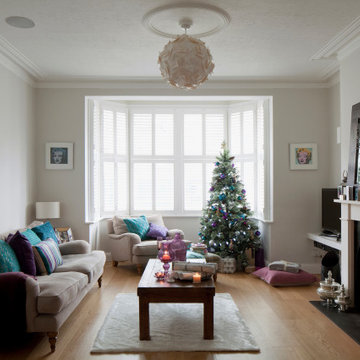
For this large living room we used a neutral core colour palette, then added jewel colours through the soft furnishings to introduce warmth and colour.
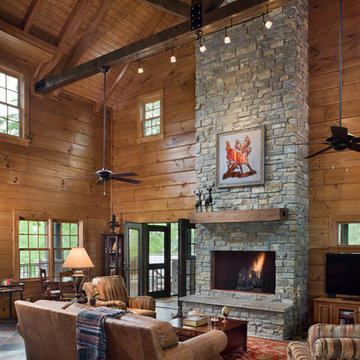
The great room of this Honest Abe Log Home, featuring two stories of logs and a cathedral roof with exposed beams. Photo Credit: Roger Wade Studio
ナッシュビルにある高級な広いラスティックスタイルのおしゃれなリビング (茶色い壁、スレートの床、石材の暖炉まわり、コーナー型テレビ) の写真
ナッシュビルにある高級な広いラスティックスタイルのおしゃれなリビング (茶色い壁、スレートの床、石材の暖炉まわり、コーナー型テレビ) の写真
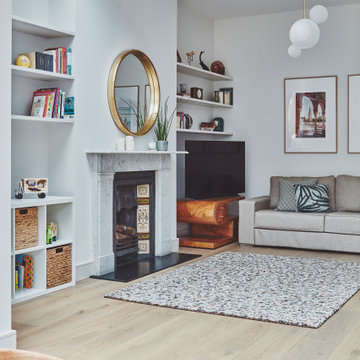
ロンドンにある中くらいなモダンスタイルのおしゃれなLDK (グレーの壁、淡色無垢フローリング、標準型暖炉、石材の暖炉まわり、コーナー型テレビ) の写真
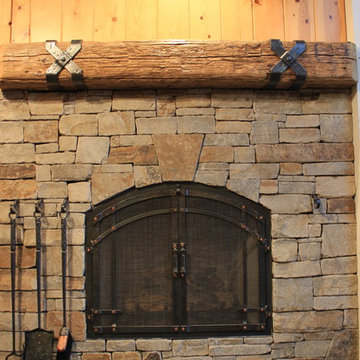
Arched top fireplace doors with craftsman grid accent. Hand forged fire tool set with stone mounted hooks. Hammered criss cross mantel straps.
他の地域にあるラグジュアリーな中くらいなトラディショナルスタイルのおしゃれなリビング (スレートの床、標準型暖炉、石材の暖炉まわり、コーナー型テレビ) の写真
他の地域にあるラグジュアリーな中くらいなトラディショナルスタイルのおしゃれなリビング (スレートの床、標準型暖炉、石材の暖炉まわり、コーナー型テレビ) の写真
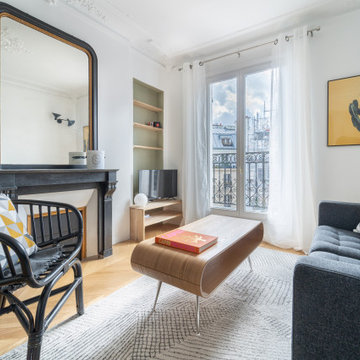
un séjour bien optimisé, avec un espace salon et un espace repas. Meuble TV sur mesure pour s'adapter à la niche existante
パリにある中くらいなトランジショナルスタイルのおしゃれなLDK (白い壁、淡色無垢フローリング、標準型暖炉、石材の暖炉まわり、コーナー型テレビ) の写真
パリにある中くらいなトランジショナルスタイルのおしゃれなLDK (白い壁、淡色無垢フローリング、標準型暖炉、石材の暖炉まわり、コーナー型テレビ) の写真
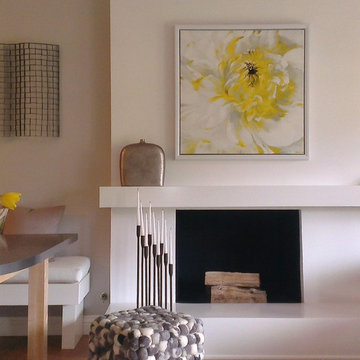
In collaboration with the homeowner and Sandra McCauley Interiors, this space was renovated to provide a custom kitchen, custom furniture and focal points for artwork.
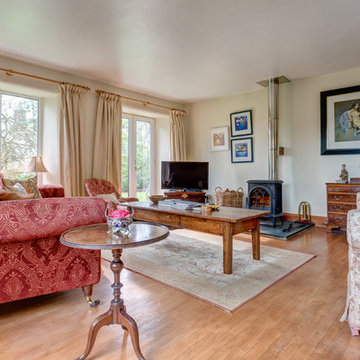
Country style living room complete with doors to garden and wood burning stove, lovely barn conversion in a South Hams Village, Devon. Colin Cadle Photography, Photo Styling Jan Cadle
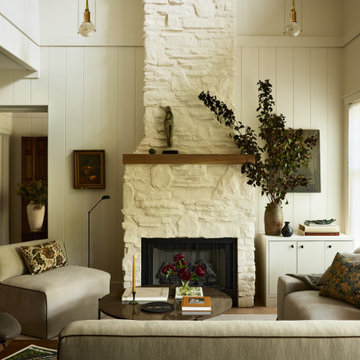
A country club respite for our busy professional Bostonian clients. Our clients met in college and have been weekending at the Aquidneck Club every summer for the past 20+ years. The condos within the original clubhouse seldom come up for sale and gather a loyalist following. Our clients jumped at the chance to be a part of the club's history for the next generation. Much of the club’s exteriors reflect a quintessential New England shingle style architecture. The internals had succumbed to dated late 90s and early 2000s renovations of inexpensive materials void of craftsmanship. Our client’s aesthetic balances on the scales of hyper minimalism, clean surfaces, and void of visual clutter. Our palette of color, materiality & textures kept to this notion while generating movement through vintage lighting, comfortable upholstery, and Unique Forms of Art.
A Full-Scale Design, Renovation, and furnishings project.
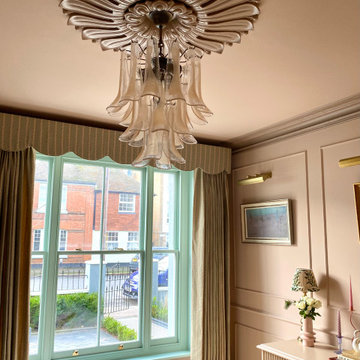
Extensive redesign of existing sitting room. Existing door into room was removed so the entrance to the room is through the drawing room. New bespoke sliding glazed doors were installed into the pocket created from the bespoke bookcases within the drawing room. Original cornice was refurbished and restored. New mouldings were added to create panelling and rhythm to the room to frame the client’s beautiful artwork. New wall lighting, new furniture, new fireplace and hearth. Bespoke tv cabinetry. New solid oak parquet flooring, new skirtings installed. Antiques procured for the room. Scalloped curtain pelmet and new curtains added. New timber window to replace old UPVC. New cast iron radiators installed.
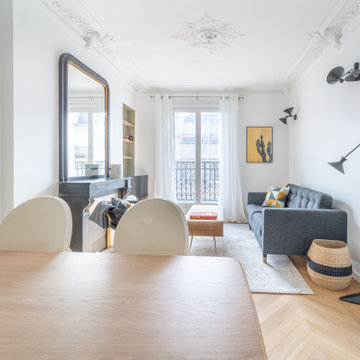
un séjour bien optimisé, avec un espace salon et un espace repas
パリにある中くらいなトランジショナルスタイルのおしゃれなLDK (白い壁、淡色無垢フローリング、標準型暖炉、石材の暖炉まわり、コーナー型テレビ) の写真
パリにある中くらいなトランジショナルスタイルのおしゃれなLDK (白い壁、淡色無垢フローリング、標準型暖炉、石材の暖炉まわり、コーナー型テレビ) の写真
リビング (石材の暖炉まわり、淡色無垢フローリング、スレートの床、コーナー型テレビ) の写真
1
