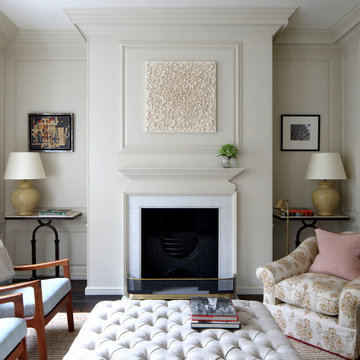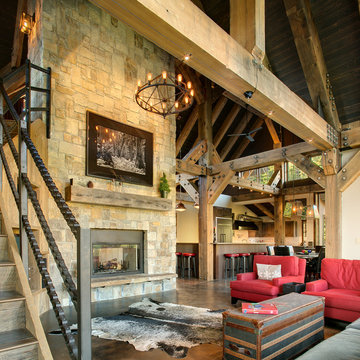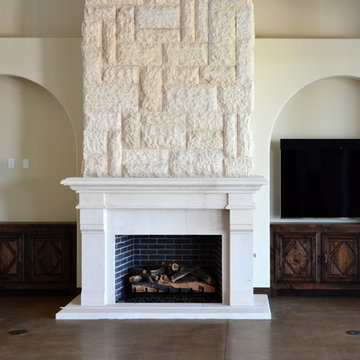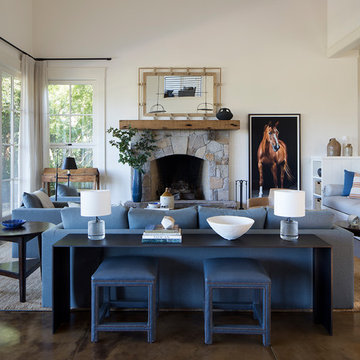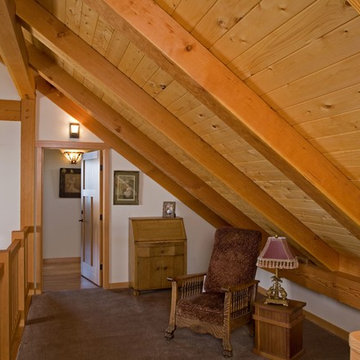リビング (石材の暖炉まわり、コンクリートの床、塗装フローリング、茶色い床、黄色い床) の写真
絞り込み:
資材コスト
並び替え:今日の人気順
写真 1〜20 枚目(全 178 枚)
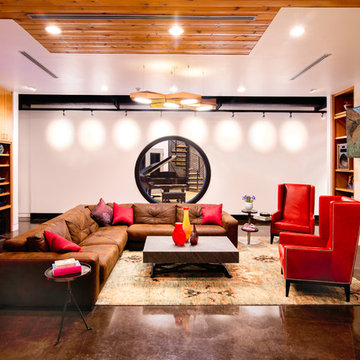
John Foxworthy
オースティンにあるコンテンポラリースタイルのおしゃれなLDK (白い壁、標準型暖炉、壁掛け型テレビ、コンクリートの床、石材の暖炉まわり、茶色い床) の写真
オースティンにあるコンテンポラリースタイルのおしゃれなLDK (白い壁、標準型暖炉、壁掛け型テレビ、コンクリートの床、石材の暖炉まわり、茶色い床) の写真
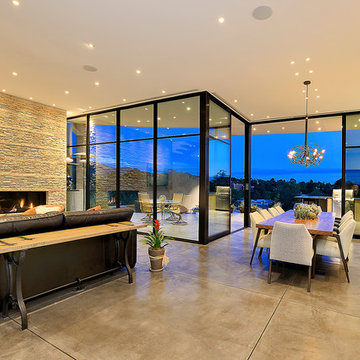
Photographer | Daniel Nadelbach
他の地域にある中くらいなコンテンポラリースタイルのおしゃれなリビング (白い壁、コンクリートの床、暖炉なし、石材の暖炉まわり、テレビなし、茶色い床) の写真
他の地域にある中くらいなコンテンポラリースタイルのおしゃれなリビング (白い壁、コンクリートの床、暖炉なし、石材の暖炉まわり、テレビなし、茶色い床) の写真
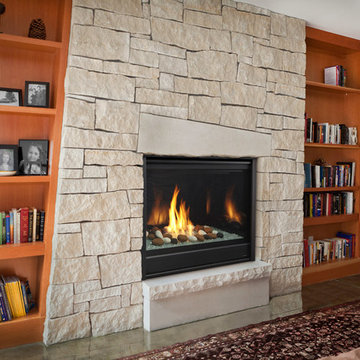
ボストンにある中くらいなコンテンポラリースタイルのおしゃれなLDK (ライブラリー、茶色い壁、コンクリートの床、標準型暖炉、石材の暖炉まわり、テレビなし、茶色い床) の写真
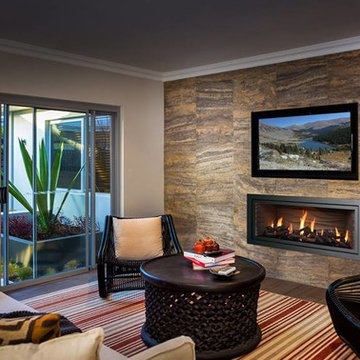
他の地域にある中くらいなトランジショナルスタイルのおしゃれなリビング (ベージュの壁、コンクリートの床、横長型暖炉、石材の暖炉まわり、壁掛け型テレビ、茶色い床) の写真
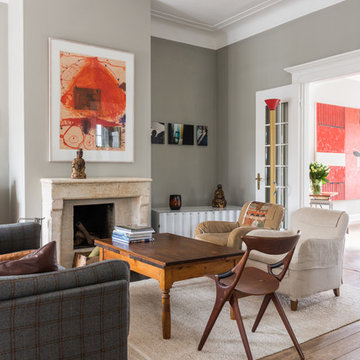
ハンブルクにある中くらいなトラディショナルスタイルのおしゃれな独立型リビング (グレーの壁、塗装フローリング、標準型暖炉、石材の暖炉まわり、埋込式メディアウォール、茶色い床) の写真
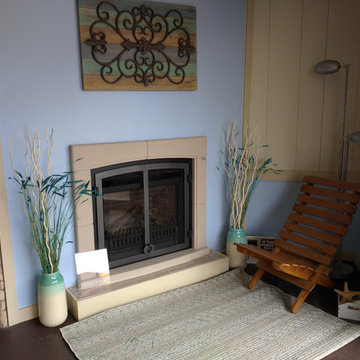
Beach Style Fireplace
アトランタにある中くらいなビーチスタイルのおしゃれなリビング (青い壁、コンクリートの床、標準型暖炉、石材の暖炉まわり、茶色い床) の写真
アトランタにある中くらいなビーチスタイルのおしゃれなリビング (青い壁、コンクリートの床、標準型暖炉、石材の暖炉まわり、茶色い床) の写真
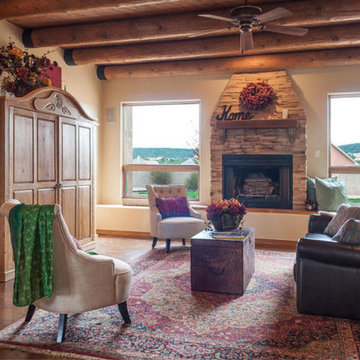
アルバカーキにある中くらいなサンタフェスタイルのおしゃれなリビング (ベージュの壁、コンクリートの床、標準型暖炉、石材の暖炉まわり、テレビなし、茶色い床) の写真

Living Room in Winter
デンバーにある広いインダストリアルスタイルのおしゃれなリビング (白い壁、コンクリートの床、標準型暖炉、石材の暖炉まわり、茶色い床) の写真
デンバーにある広いインダストリアルスタイルのおしゃれなリビング (白い壁、コンクリートの床、標準型暖炉、石材の暖炉まわり、茶色い床) の写真
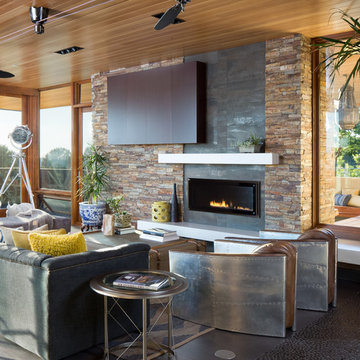
Living Room at dusk. The house includes large cantilevered decks and and roof overhangs that cascade down the hillside lot and are anchored by a main stone clad tower element.
dwight patterson architect, with domusstudio architecture
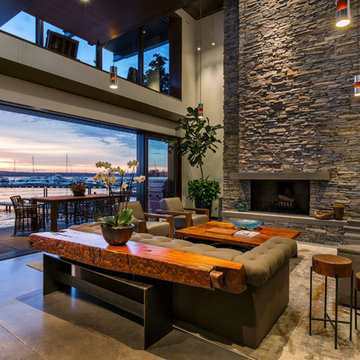
シアトルにある広いコンテンポラリースタイルのおしゃれなリビング (コンクリートの床、標準型暖炉、石材の暖炉まわり、ベージュの壁、テレビなし、茶色い床) の写真
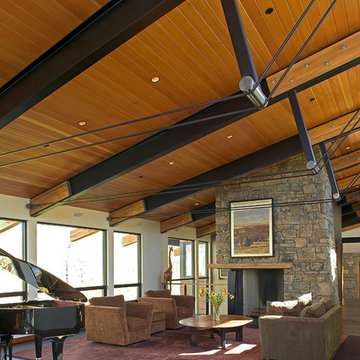
This mountain vacation residence places the living and sleeping space for a family of three on the main level with guest bedrooms, recreation rooms, and garage below. The sloped site allows approach and entry on the main level, achieving the appearance of a one-story house. The scheme is an L-shaped, open-plan building containing primary living space covered with a shed roof. This configuration forms a “courtyard” facing southeast, which contains the main entry. Intersected with the shed roof component the mudroom, bedroom, and master closet and bath are contained in “cabins” of stone with arced roofs. The roof support at the northwest corner has been eliminated to allow a sliding glass system which, when open, voids the corner of the family room. This allows the living space to extend onto an elevated concrete terrace overlooking the view.
The result is a living environment that distinguishes public from private uses with form and space, provides outdoor areas of contrasting characteristics in a place of sharp seasonal contrast, and creates an image that blends with the landscape.
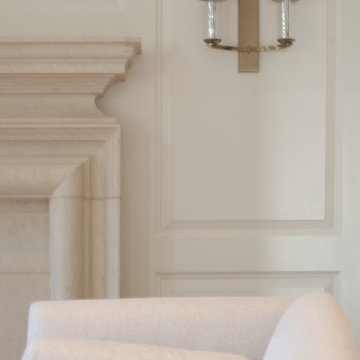
Simply stoic and elegant seating area with custom carved limestone fireplace and raised paneling. The stone fireplace is custom carved And designed to by Donald Lococo architects. The rounded treatment on three sides is called bolection molding above it is a added mantle piece. A restrained color palette allows for the space to facilitate rest and relaxation. Recipient of the John Russell Pope Award for classical architecture.
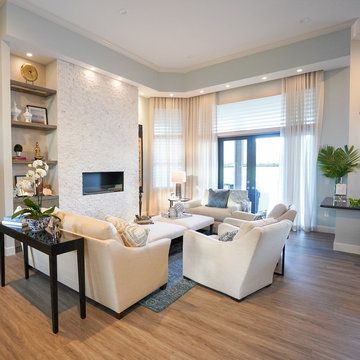
Living room with fire place wall.
Photo by Video Works
マイアミにあるラグジュアリーな広いトランジショナルスタイルのおしゃれなLDK (ライブラリー、ベージュの壁、塗装フローリング、標準型暖炉、石材の暖炉まわり、埋込式メディアウォール、茶色い床) の写真
マイアミにあるラグジュアリーな広いトランジショナルスタイルのおしゃれなLDK (ライブラリー、ベージュの壁、塗装フローリング、標準型暖炉、石材の暖炉まわり、埋込式メディアウォール、茶色い床) の写真
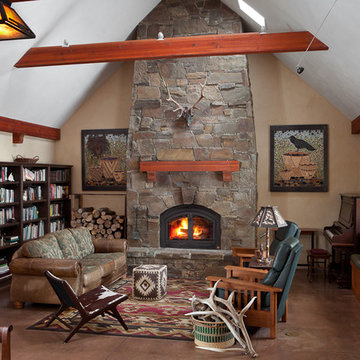
Laurie Black
ポートランドにあるお手頃価格の中くらいなラスティックスタイルのおしゃれなLDK (ベージュの壁、コンクリートの床、標準型暖炉、石材の暖炉まわり、茶色い床) の写真
ポートランドにあるお手頃価格の中くらいなラスティックスタイルのおしゃれなLDK (ベージュの壁、コンクリートの床、標準型暖炉、石材の暖炉まわり、茶色い床) の写真
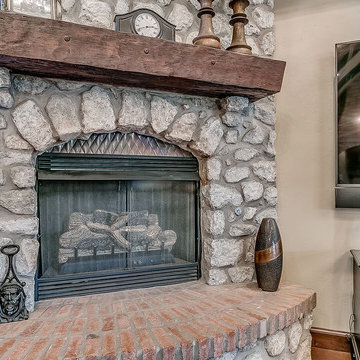
Stone fireplace with hand-scraped wood mantel.
オクラホマシティにあるトラディショナルスタイルのおしゃれなLDK (ベージュの壁、コンクリートの床、コーナー設置型暖炉、石材の暖炉まわり、壁掛け型テレビ、茶色い床) の写真
オクラホマシティにあるトラディショナルスタイルのおしゃれなLDK (ベージュの壁、コンクリートの床、コーナー設置型暖炉、石材の暖炉まわり、壁掛け型テレビ、茶色い床) の写真
リビング (石材の暖炉まわり、コンクリートの床、塗装フローリング、茶色い床、黄色い床) の写真
1
