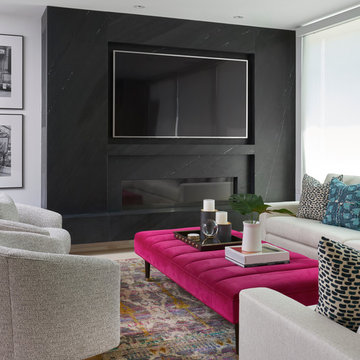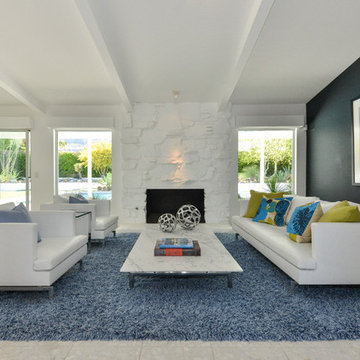リビング (石材の暖炉まわり、タイルの暖炉まわり、黒い壁) の写真
絞り込み:
資材コスト
並び替え:今日の人気順
写真 1〜20 枚目(全 509 枚)
1/4
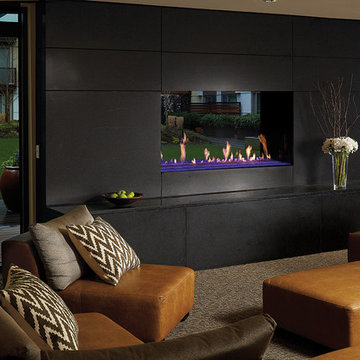
48" x 36" See-Thru, DaVinci Custom Fireplace
シアトルにある広いコンテンポラリースタイルのおしゃれなリビング (カーペット敷き、横長型暖炉、石材の暖炉まわり、マルチカラーの床、黒い壁、テレビなし) の写真
シアトルにある広いコンテンポラリースタイルのおしゃれなリビング (カーペット敷き、横長型暖炉、石材の暖炉まわり、マルチカラーの床、黒い壁、テレビなし) の写真

Gibeon Photography
他の地域にある広いラスティックスタイルのおしゃれなLDK (黒い壁、淡色無垢フローリング、石材の暖炉まわり、テレビなし、ガラス張り) の写真
他の地域にある広いラスティックスタイルのおしゃれなLDK (黒い壁、淡色無垢フローリング、石材の暖炉まわり、テレビなし、ガラス張り) の写真
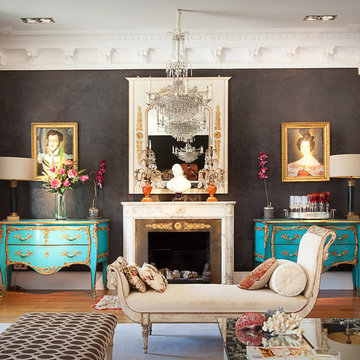
nicolasfotografia.com
バルセロナにあるお手頃価格の中くらいなトラディショナルスタイルのおしゃれなリビング (黒い壁、無垢フローリング、標準型暖炉、石材の暖炉まわり、テレビなし) の写真
バルセロナにあるお手頃価格の中くらいなトラディショナルスタイルのおしゃれなリビング (黒い壁、無垢フローリング、標準型暖炉、石材の暖炉まわり、テレビなし) の写真
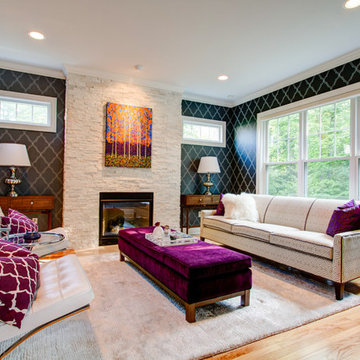
Contemporary living room showcasing pops of purple accents against white and black. The walls are detailed with a black and white arabesque patterned wallpaper, while the fireplace features an all white textured ledger stone finished with bright art work. The sofa's subtle geometric pattern compliments the walls and the white leather Barcelona chairs. Recessed downlights, and daylight help brighten the room, while a spotlight is set on the fireplace to showcase the painting.
Melanie Greene Productions
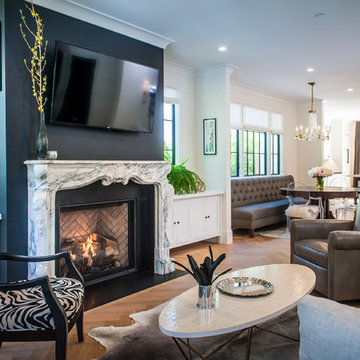
Stuart Lirette
サンフランシスコにある中くらいなヴィクトリアン調のおしゃれなLDK (黒い壁、淡色無垢フローリング、標準型暖炉、石材の暖炉まわり) の写真
サンフランシスコにある中くらいなヴィクトリアン調のおしゃれなLDK (黒い壁、淡色無垢フローリング、標準型暖炉、石材の暖炉まわり) の写真
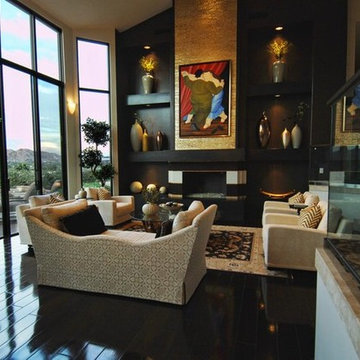
フェニックスにある広いエクレクティックスタイルのおしゃれなリビング (黒い壁、標準型暖炉、石材の暖炉まわり、テレビなし) の写真

クリーブランドにあるラグジュアリーな巨大なトランジショナルスタイルのおしゃれなリビング (タイルの暖炉まわり、黒い壁、クッションフロア、横長型暖炉、テレビなし、黒い床) の写真

A view from the living room into the dining, kitchen, and loft areas of the main living space. Windows and walk-outs on both levels allow views and ease of access to the lake at all times.
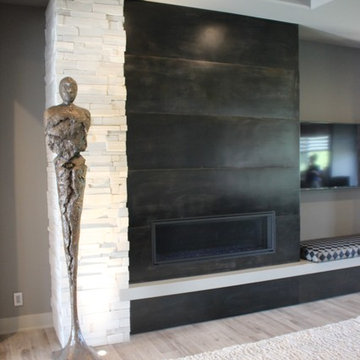
You’ve never experienced modern design like this. Clean. Discreet. Luxurious. In 36, 48, 60 and 72-inch sizes. We spared nothing, to give you everything. It’s modern design, redefined. // Photo by: Fireplace Stone & Patio

OPEN CONCEPT BLACK AND WHITE MONOCHROME LIVING ROOM WITH GOLD BRASS TONES. BLACK AND WHITE LUXURY WITH MARBLE FLOORS.
ニューヨークにある高級な広いシャビーシック調のおしゃれなリビング (黒い壁、大理石の床、標準型暖炉、石材の暖炉まわり、テレビなし、白い床、三角天井、羽目板の壁) の写真
ニューヨークにある高級な広いシャビーシック調のおしゃれなリビング (黒い壁、大理石の床、標準型暖炉、石材の暖炉まわり、テレビなし、白い床、三角天井、羽目板の壁) の写真

A masterpiece of light and design, this gorgeous Beverly Hills contemporary is filled with incredible moments, offering the perfect balance of intimate corners and open spaces.
A large driveway with space for ten cars is complete with a contemporary fountain wall that beckons guests inside. An amazing pivot door opens to an airy foyer and light-filled corridor with sliding walls of glass and high ceilings enhancing the space and scale of every room. An elegant study features a tranquil outdoor garden and faces an open living area with fireplace. A formal dining room spills into the incredible gourmet Italian kitchen with butler’s pantry—complete with Miele appliances, eat-in island and Carrara marble countertops—and an additional open living area is roomy and bright. Two well-appointed powder rooms on either end of the main floor offer luxury and convenience.
Surrounded by large windows and skylights, the stairway to the second floor overlooks incredible views of the home and its natural surroundings. A gallery space awaits an owner’s art collection at the top of the landing and an elevator, accessible from every floor in the home, opens just outside the master suite. Three en-suite guest rooms are spacious and bright, all featuring walk-in closets, gorgeous bathrooms and balconies that open to exquisite canyon views. A striking master suite features a sitting area, fireplace, stunning walk-in closet with cedar wood shelving, and marble bathroom with stand-alone tub. A spacious balcony extends the entire length of the room and floor-to-ceiling windows create a feeling of openness and connection to nature.
A large grassy area accessible from the second level is ideal for relaxing and entertaining with family and friends, and features a fire pit with ample lounge seating and tall hedges for privacy and seclusion. Downstairs, an infinity pool with deck and canyon views feels like a natural extension of the home, seamlessly integrated with the indoor living areas through sliding pocket doors.
Amenities and features including a glassed-in wine room and tasting area, additional en-suite bedroom ideal for staff quarters, designer fixtures and appliances and ample parking complete this superb hillside retreat.
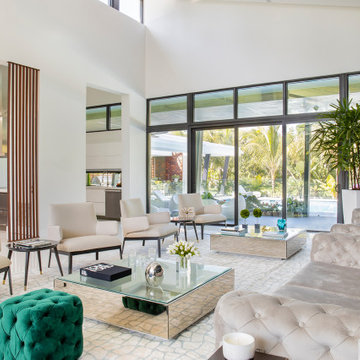
We assisted the client with the selection of all construction finishes and the interior design phase.
マイアミにある高級な広いコンテンポラリースタイルのおしゃれなリビング (黒い壁、大理石の床、標準型暖炉、石材の暖炉まわり、テレビなし、黒い床) の写真
マイアミにある高級な広いコンテンポラリースタイルのおしゃれなリビング (黒い壁、大理石の床、標準型暖炉、石材の暖炉まわり、テレビなし、黒い床) の写真
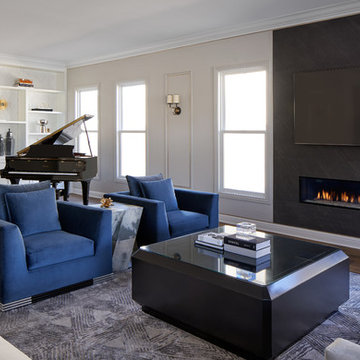
This contemporary transitional great family living room has a cozy lived-in look, but still looks crisp with fine custom made contemporary furniture made of kiln-dried Alder wood from sustainably harvested forests and hard solid maple wood with premium finishes and upholstery treatments. Stone textured fireplace wall makes a bold sleek statement in contrast to custom-made ivory white display bookcase.

Modern living room with striking furniture, black walls and floor, and garden access. Photo by Jonathan Little Photography.
ハンプシャーにある広いコンテンポラリースタイルのおしゃれなリビング (黒い壁、濃色無垢フローリング、標準型暖炉、石材の暖炉まわり、テレビなし、黒い床、グレーと黒) の写真
ハンプシャーにある広いコンテンポラリースタイルのおしゃれなリビング (黒い壁、濃色無垢フローリング、標準型暖炉、石材の暖炉まわり、テレビなし、黒い床、グレーと黒) の写真
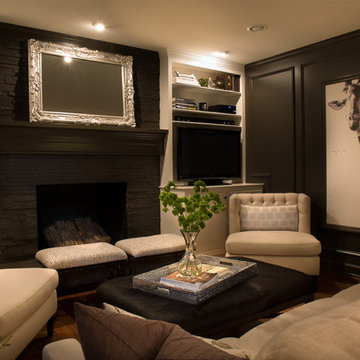
© Deborah Scannell Photography.
シャーロットにあるお手頃価格の小さなトランジショナルスタイルのおしゃれなリビング (黒い壁、無垢フローリング、標準型暖炉、石材の暖炉まわり、埋込式メディアウォール、茶色い床) の写真
シャーロットにあるお手頃価格の小さなトランジショナルスタイルのおしゃれなリビング (黒い壁、無垢フローリング、標準型暖炉、石材の暖炉まわり、埋込式メディアウォール、茶色い床) の写真
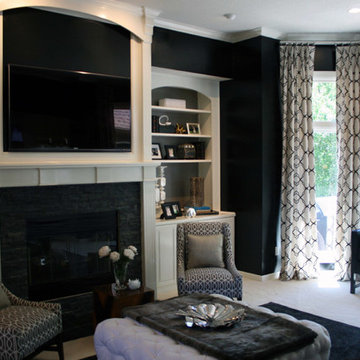
NSD was tasked to create a space that would forever feel refined, elegant and timeless. Using layers of neutral colors -- creams, whites, browns, grays, sable -- and custom fabricated textiles we unveiled a space filled with enough richness to last a lifetime.
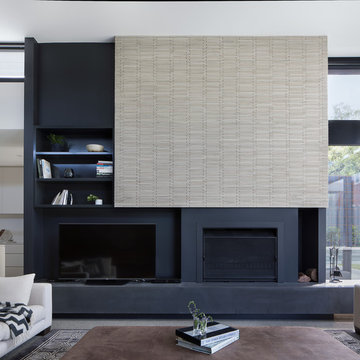
Superb Japanese tiles clad the fireplace with black gloss shelving against matt wall finishes displays a confidence in the implicit beauty of the simplicity.
Photography: Tatjana Plitt
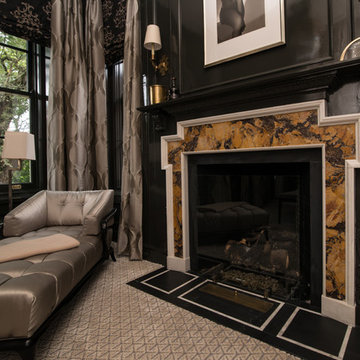
Krzysztof Hotlos
シカゴにある高級なトラディショナルスタイルのおしゃれな応接間 (黒い壁、カーペット敷き、標準型暖炉、石材の暖炉まわり) の写真
シカゴにある高級なトラディショナルスタイルのおしゃれな応接間 (黒い壁、カーペット敷き、標準型暖炉、石材の暖炉まわり) の写真
リビング (石材の暖炉まわり、タイルの暖炉まわり、黒い壁) の写真
1
