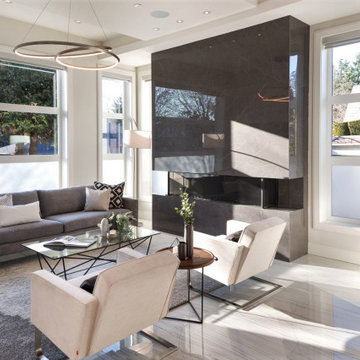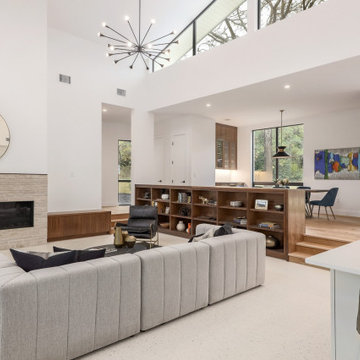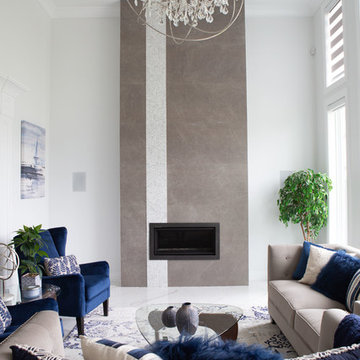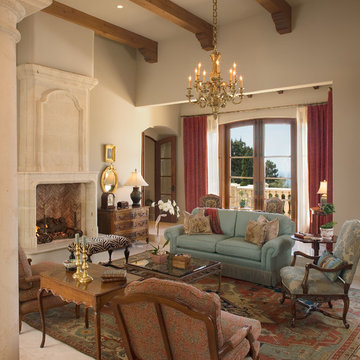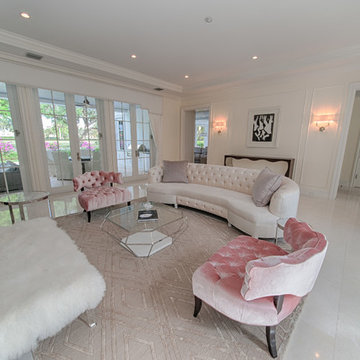リビング (積石の暖炉まわり、石材の暖炉まわり、白い床) の写真
絞り込み:
資材コスト
並び替え:今日の人気順
写真 101〜120 枚目(全 1,100 枚)
1/4
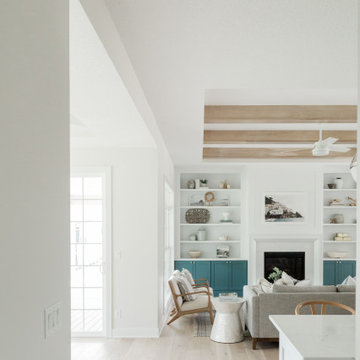
Seashell Oak Hardwood – The Ventura Hardwood Flooring Collection is contemporary and designed to look gently aged and weathered, while still being durable and stain resistant. Hallmark Floor’s 2mm slice-cut style, combined with a wire brushed texture applied by hand, offers a truly natural look for contemporary living.
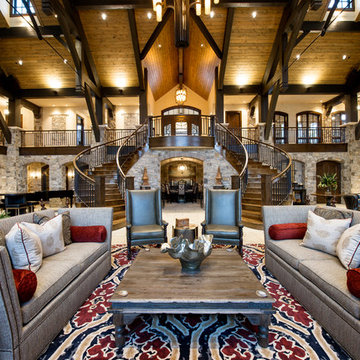
This exclusive guest home features excellent and easy to use technology throughout. The idea and purpose of this guesthouse is to host multiple charity events, sporting event parties, and family gatherings. The roughly 90-acre site has impressive views and is a one of a kind property in Colorado.
The project features incredible sounding audio and 4k video distributed throughout (inside and outside). There is centralized lighting control both indoors and outdoors, an enterprise Wi-Fi network, HD surveillance, and a state of the art Crestron control system utilizing iPads and in-wall touch panels. Some of the special features of the facility is a powerful and sophisticated QSC Line Array audio system in the Great Hall, Sony and Crestron 4k Video throughout, a large outdoor audio system featuring in ground hidden subwoofers by Sonance surrounding the pool, and smart LED lighting inside the gorgeous infinity pool.
J Gramling Photos
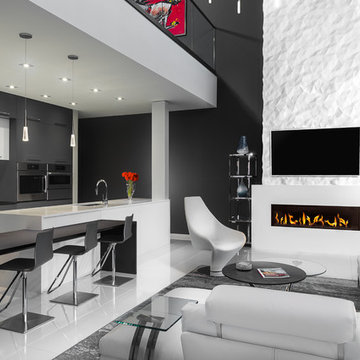
Contemporary two-floor penthouse remodel. Kitchen, living room.
Photo by BloodfireStudios.com
アトランタにある高級な広いコンテンポラリースタイルのおしゃれなLDK (磁器タイルの床、石材の暖炉まわり、壁掛け型テレビ、白い床、黒い壁、横長型暖炉) の写真
アトランタにある高級な広いコンテンポラリースタイルのおしゃれなLDK (磁器タイルの床、石材の暖炉まわり、壁掛け型テレビ、白い床、黒い壁、横長型暖炉) の写真
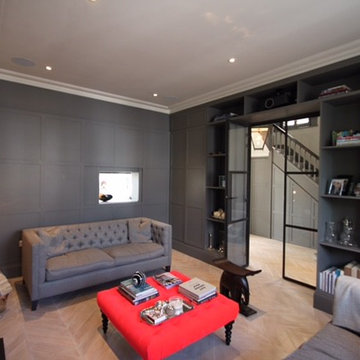
Panelled grey walls, white oiled parquet flooring with Crittal doors make this living room tranquil and calming. Under floor heating and clever use of light and bespoke joinery creates a space for everything without clutter.
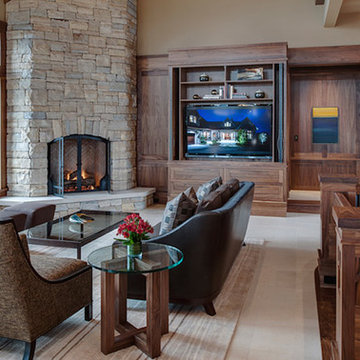
他の地域にある広いトラディショナルスタイルのおしゃれなLDK (コーナー設置型暖炉、石材の暖炉まわり、埋込式メディアウォール、茶色い壁、白い床) の写真
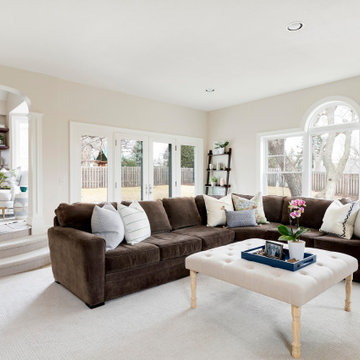
This space was refreshed with a coat of paint, new pillows and accessories - just to make it feel inviting and new, even thought it didn't undergo a major renovation like the rest of the house.
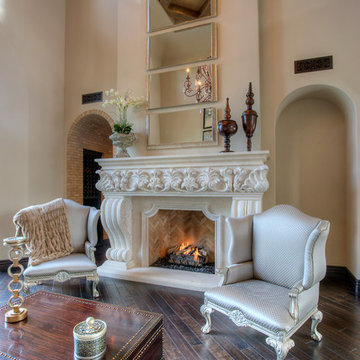
We love this living room's stone fireplace, the vaulted ceilings, arched windows and wood floors.
フェニックスにあるラグジュアリーな巨大な地中海スタイルのおしゃれなリビング (白い壁、標準型暖炉、石材の暖炉まわり、テレビなし、磁器タイルの床、白い床) の写真
フェニックスにあるラグジュアリーな巨大な地中海スタイルのおしゃれなリビング (白い壁、標準型暖炉、石材の暖炉まわり、テレビなし、磁器タイルの床、白い床) の写真
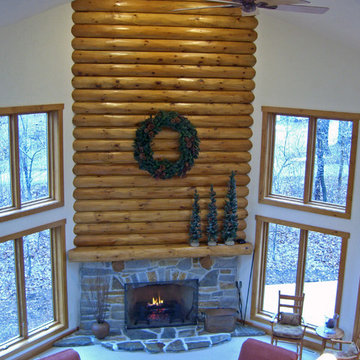
ミルウォーキーにある広いラスティックスタイルのおしゃれなリビング (白い壁、カーペット敷き、コーナー設置型暖炉、石材の暖炉まわり、テレビなし、白い床) の写真
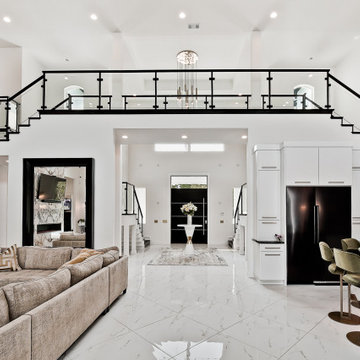
他の地域にあるラグジュアリーな巨大なモダンスタイルのおしゃれなLDK (白い壁、磁器タイルの床、標準型暖炉、石材の暖炉まわり、壁掛け型テレビ、白い床、白い天井) の写真
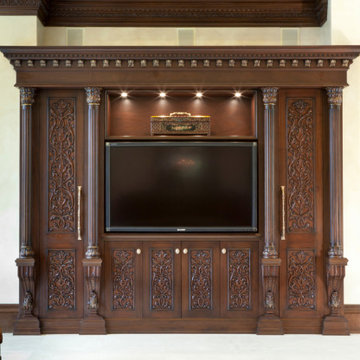
The dark mahogany stained interior elements bring a sense of uniqueness to the overall composition of the space. Adorned with rich hand carved details, the darker tones of the material itself allow for the intricate details to be highlighted even more. Using these contrasting tones to bring out the most out of each element in the space.
For more projects visit our website wlkitchenandhome.com
.
.
.
#livingroom #luxurylivingroom #livingroomideas #residentialinteriors #luxuryhomedesign #luxuryfurniture #luxuryinteriordesign #elegantfurniture #mansiondesing #tvunit #luxurytvunit #tvunitdesign #fireplace #manteldesign #woodcarving #homebar #entertainmentroom #carvedfurniture #tvcabinet #custombar #classicfurniture #cofferedceiling #woodworker #newjerseyfurniture #ornatefurniture #bardesigner #furnituredesigner #newyorkfurniture #classicdesigner
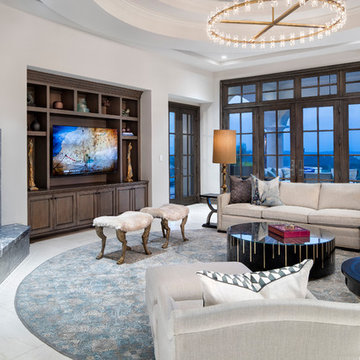
オースティンにあるラグジュアリーな中くらいな地中海スタイルのおしゃれなLDK (白い壁、石材の暖炉まわり、埋込式メディアウォール、白い床、大理石の床、コーナー設置型暖炉) の写真
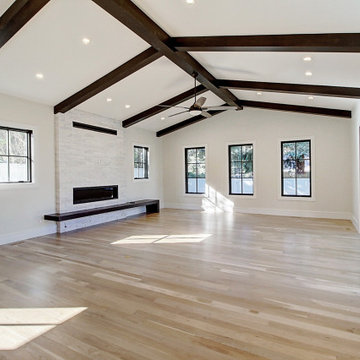
Inspired by the iconic American farmhouse, this transitional home blends a modern sense of space and living with traditional form and materials. Details are streamlined and modernized, while the overall form echoes American nastolgia. Past the expansive and welcoming front patio, one enters through the element of glass tying together the two main brick masses.
The airiness of the entry glass wall is carried throughout the home with vaulted ceilings, generous views to the outside and an open tread stair with a metal rail system. The modern openness is balanced by the traditional warmth of interior details, including fireplaces, wood ceiling beams and transitional light fixtures, and the restrained proportion of windows.
The home takes advantage of the Colorado sun by maximizing the southern light into the family spaces and Master Bedroom, orienting the Kitchen, Great Room and informal dining around the outdoor living space through views and multi-slide doors, the formal Dining Room spills out to the front patio through a wall of French doors, and the 2nd floor is dominated by a glass wall to the front and a balcony to the rear.
As a home for the modern family, it seeks to balance expansive gathering spaces throughout all three levels, both indoors and out, while also providing quiet respites such as the 5-piece Master Suite flooded with southern light, the 2nd floor Reading Nook overlooking the street, nestled between the Master and secondary bedrooms, and the Home Office projecting out into the private rear yard. This home promises to flex with the family looking to entertain or stay in for a quiet evening.

Living room quartzite fireplace surround next to a custom built-in sofa to gaze at the San Francisco bay view.
サンフランシスコにある高級な中くらいなコンテンポラリースタイルのおしゃれなLDK (白い壁、白い床、ライムストーンの床、横長型暖炉、石材の暖炉まわり、テレビなし、アクセントウォール、白い天井、グレーと黒) の写真
サンフランシスコにある高級な中くらいなコンテンポラリースタイルのおしゃれなLDK (白い壁、白い床、ライムストーンの床、横長型暖炉、石材の暖炉まわり、テレビなし、アクセントウォール、白い天井、グレーと黒) の写真
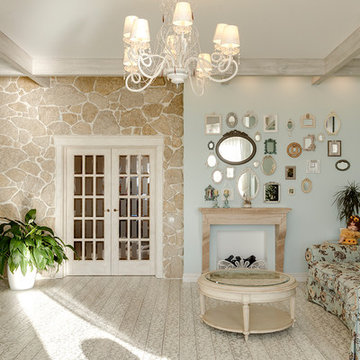
Гостиная в стиле прованс. Автор интерьера - Екатерина Билозор.
サンクトペテルブルクにある広いカントリー風のおしゃれなリビング (白い壁、淡色無垢フローリング、横長型暖炉、石材の暖炉まわり、壁掛け型テレビ、白い床) の写真
サンクトペテルブルクにある広いカントリー風のおしゃれなリビング (白い壁、淡色無垢フローリング、横長型暖炉、石材の暖炉まわり、壁掛け型テレビ、白い床) の写真
リビング (積石の暖炉まわり、石材の暖炉まわり、白い床) の写真
6

