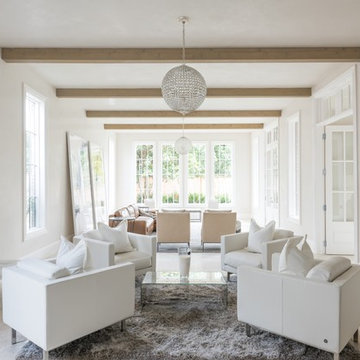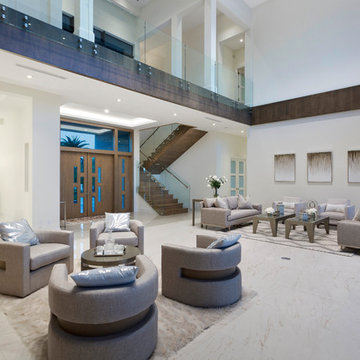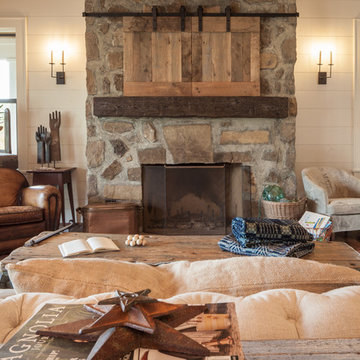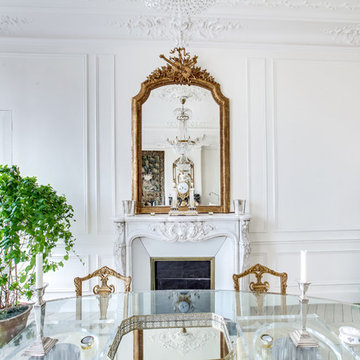リビング (積石の暖炉まわり、石材の暖炉まわり、白い床) の写真
絞り込み:
資材コスト
並び替え:今日の人気順
写真 41〜60 枚目(全 1,100 枚)
1/4
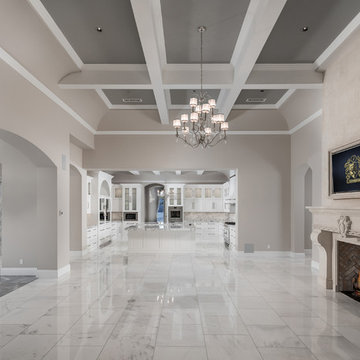
World Renowned Luxury Home Builder Fratantoni Luxury Estates built these beautiful Fireplaces! They build homes for families all over the country in any size and style. They also have in-house Architecture Firm Fratantoni Design and world-class interior designer Firm Fratantoni Interior Designers! Hire one or all three companies to design, build and or remodel your home!
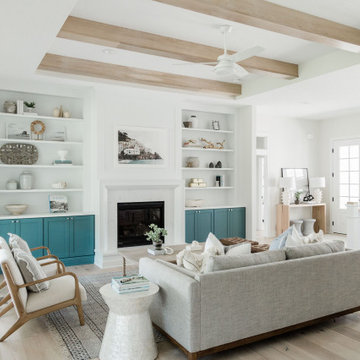
Seashell Oak Hardwood – The Ventura Hardwood Flooring Collection is contemporary and designed to look gently aged and weathered, while still being durable and stain resistant. Hallmark Floor’s 2mm slice-cut style, combined with a wire brushed texture applied by hand, offers a truly natural look for contemporary living.

Modern living room with dual facing sofa...Enjoy a book in front of a fireplace or watch your favorite movie and feel like you have two "special places" in one room. Perfect also for entertaining.
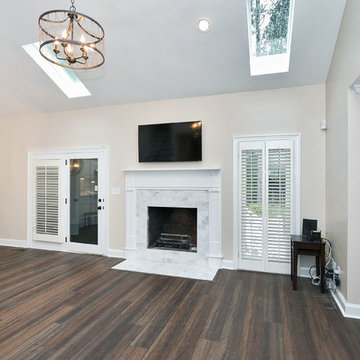
ローリーにあるお手頃価格の中くらいなトランジショナルスタイルのおしゃれなリビング (ベージュの壁、濃色無垢フローリング、標準型暖炉、石材の暖炉まわり、壁掛け型テレビ、白い床) の写真
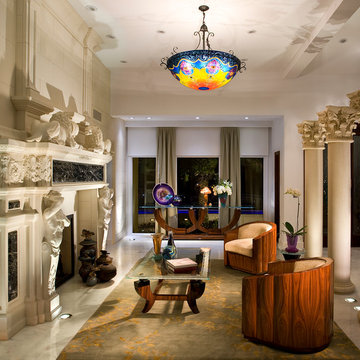
Interior Design, Decorating & Project Management by Equilibrium Interior Design Inc
Photography by Craig Denis
マイアミにある高級な広いコンテンポラリースタイルのおしゃれなLDK (白い壁、大理石の床、標準型暖炉、石材の暖炉まわり、白い床) の写真
マイアミにある高級な広いコンテンポラリースタイルのおしゃれなLDK (白い壁、大理石の床、標準型暖炉、石材の暖炉まわり、白い床) の写真
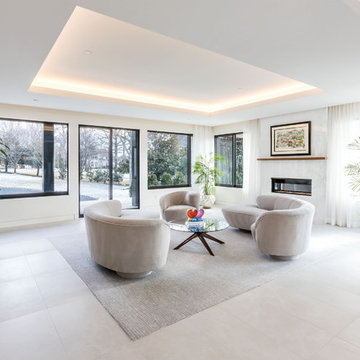
RAS Photography, Rachel Sale
ボルチモアにあるコンテンポラリースタイルのおしゃれなリビング (白い壁、磁器タイルの床、横長型暖炉、石材の暖炉まわり、テレビなし、白い床) の写真
ボルチモアにあるコンテンポラリースタイルのおしゃれなリビング (白い壁、磁器タイルの床、横長型暖炉、石材の暖炉まわり、テレビなし、白い床) の写真
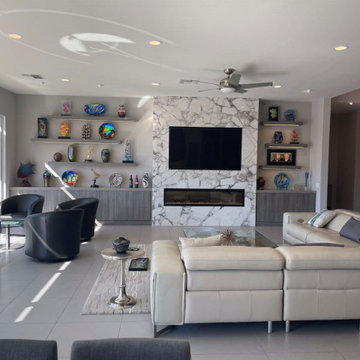
Full view of the living room art display cabinets and shelves.
他の地域にある高級な中くらいなコンテンポラリースタイルのおしゃれなリビング (グレーの壁、磁器タイルの床、横長型暖炉、石材の暖炉まわり、埋込式メディアウォール、白い床) の写真
他の地域にある高級な中くらいなコンテンポラリースタイルのおしゃれなリビング (グレーの壁、磁器タイルの床、横長型暖炉、石材の暖炉まわり、埋込式メディアウォール、白い床) の写真
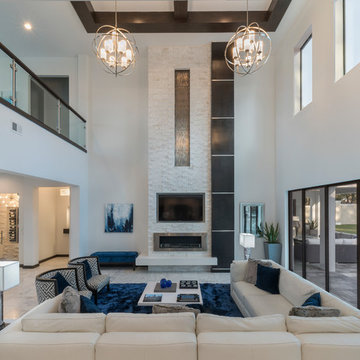
Great room with a 22-foot high fireplace crafted of split-face travertine and espresso wood panels with steel bands and an ethanol burning fireplace. This Florida Modern Home in Lake Mary is designed and built by Orlando Custom Home Builder Jorge Ulibarri, a top custom builder in Orange, Seminole, Lake County, Orlando, Winter Park, Maitland, Lake Mary, Lake Nona, Sanford, Mt. Dora, Longwood, Altamonte Springs, and Windermere. Jorge Ulibarri custom homes is proficient in designing all styles of homes including modern, classical, traditional, Tuscan, and Spanish Mediterranean. For more go to https://cornerstonecustomconstruction.com
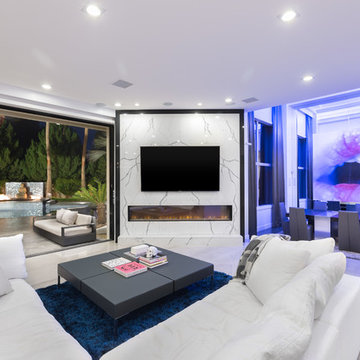
Photography: David Marquardt
ラスベガスにあるラグジュアリーな中くらいなコンテンポラリースタイルのおしゃれなLDK (白い壁、磁器タイルの床、コーナー設置型暖炉、石材の暖炉まわり、壁掛け型テレビ、白い床) の写真
ラスベガスにあるラグジュアリーな中くらいなコンテンポラリースタイルのおしゃれなLDK (白い壁、磁器タイルの床、コーナー設置型暖炉、石材の暖炉まわり、壁掛け型テレビ、白い床) の写真
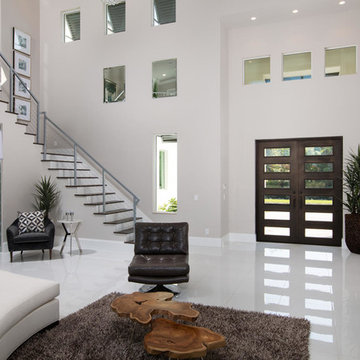
マイアミにあるお手頃価格の広いコンテンポラリースタイルのおしゃれなLDK (グレーの壁、磁器タイルの床、両方向型暖炉、石材の暖炉まわり、埋込式メディアウォール、白い床) の写真

Our newly completed living room project exudes opulence and elegance, reminiscent of a luxurious resort. Creamy whites and sandy beige create a sense of serenity, while accents of brown, green, and subtle gold add warmth and richness. The magnificent new marble veined tile floor is softened with an earthy jute rug. The ceiling soars overhead, adorned with rustic wood beams and a resplendent chandelier. Two sumptuous Chesterfield sofas in a rich, dark chocolate leather already owned by the client provide ample seating for relaxation around the warm fire. Magnificent mirrors flanked by wall sconces reflect the beautiful garden outside. We added wall paneling to add a beautiful rhythm to the walls. Decorative elements add personality and charm. In this space, you're enveloped in an atmosphere of refined comfort and tranquility, making it the perfect retreat to escape the cares of the outside world.
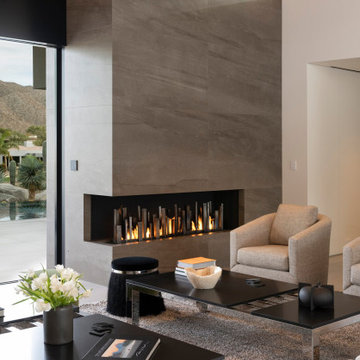
Bighorn Palm Desert luxury home modern living room fireplace design. Photo by William MacCollum.
ロサンゼルスにある広いモダンスタイルのおしゃれなリビング (白い壁、磁器タイルの床、標準型暖炉、石材の暖炉まわり、テレビなし、白い床、折り上げ天井) の写真
ロサンゼルスにある広いモダンスタイルのおしゃれなリビング (白い壁、磁器タイルの床、標準型暖炉、石材の暖炉まわり、テレビなし、白い床、折り上げ天井) の写真
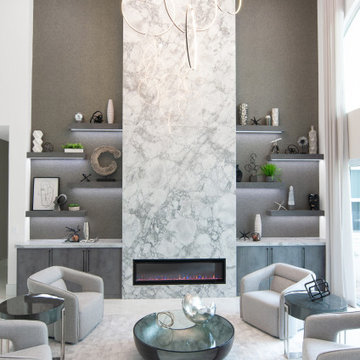
Custom build marble fireplace build out
Custom cabinets and floating shelves with LED Lighting
Area Rug 9' x 12'
Custom swivel chairs
Custom coffee table
Custom sheer drapery panels
LED chandeliers
Wallpaper
Accessories
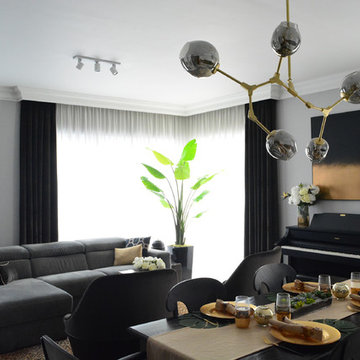
Marcin Wyszomirski
他の地域にあるお手頃価格の小さなエクレクティックスタイルのおしゃれなLDK (グレーの壁、ラミネートの床、標準型暖炉、石材の暖炉まわり、壁掛け型テレビ、白い床) の写真
他の地域にあるお手頃価格の小さなエクレクティックスタイルのおしゃれなLDK (グレーの壁、ラミネートの床、標準型暖炉、石材の暖炉まわり、壁掛け型テレビ、白い床) の写真
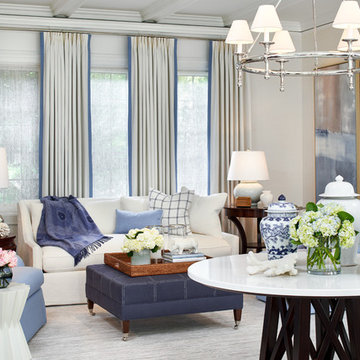
Our goal was to transform the living room into a bright and casual living space; a place to entertain guests while also being comfortable and functional to the homeowners.
To highlight room’s architecture, we installed additional lighting, removed shutters and utilized a neutral color palate, incorporating textural flax and creams alongside crisp whites.
We installed a textural ivory grasscloth wall covering and new window treatments, which open the beautiful views to the exterior. The room was kept casual with textural linen, cotton and silk fabrics and color was selectively incorporated into the room with classic navy, periwinkle and grey fabrics, area rug, and accessories.
We infused our classic design aesthetic to ensure that the living room will remain timeless in design and serve as a peaceful retreat for family and friends for years to come.
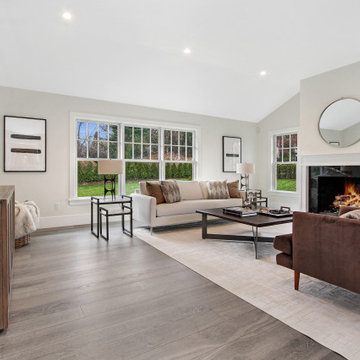
This beautifully renovated ranch home staged by BA Staging & Interiors is located in Stamford, Connecticut, and includes 4 beds, over 4 and a half baths, and is 5,500 square feet.
The staging was designed for contemporary luxury and to emphasize the sophisticated finishes throughout the home.
This open concept dining and living room provides plenty of space to relax as a family or entertain.
No detail was spared in this home’s construction. Beautiful landscaping provides privacy and completes this luxury experience.
リビング (積石の暖炉まわり、石材の暖炉まわり、白い床) の写真
3
