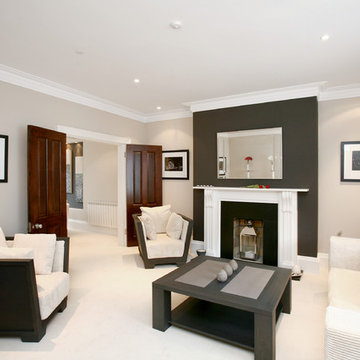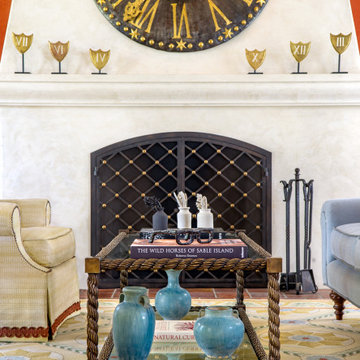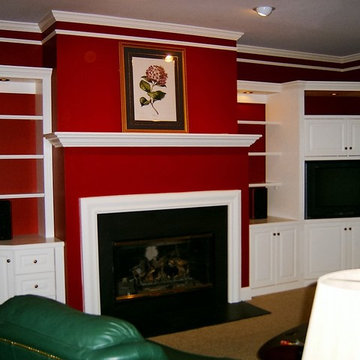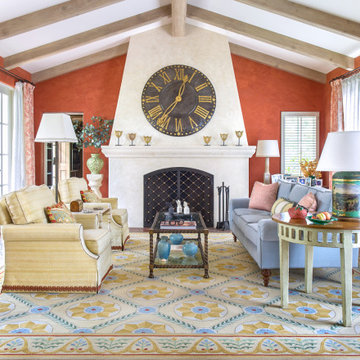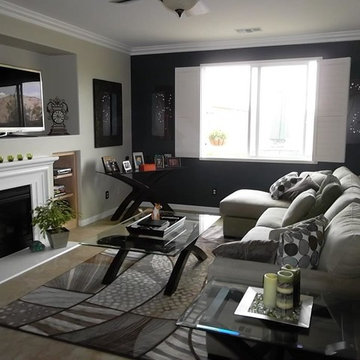リビング (漆喰の暖炉まわり、カーペット敷き、マルチカラーの壁、赤い壁) の写真
並び替え:今日の人気順
写真 1〜20 枚目(全 25 枚)
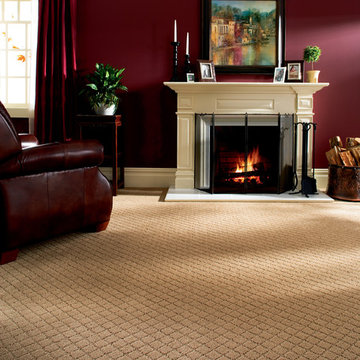
デトロイトにある中くらいなトラディショナルスタイルのおしゃれなリビング (赤い壁、カーペット敷き、標準型暖炉、漆喰の暖炉まわり) の写真
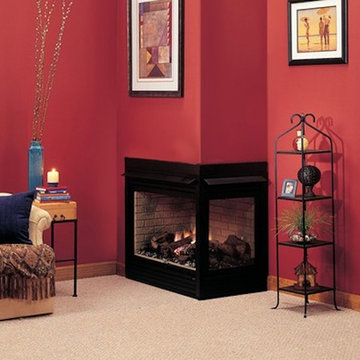
Brookside, MO. home displays Jet Black Fireplace in Red Room and is newly installed by Henges.
カンザスシティにある中くらいなトランジショナルスタイルのおしゃれな独立型リビング (赤い壁、カーペット敷き、コーナー設置型暖炉、漆喰の暖炉まわり) の写真
カンザスシティにある中くらいなトランジショナルスタイルのおしゃれな独立型リビング (赤い壁、カーペット敷き、コーナー設置型暖炉、漆喰の暖炉まわり) の写真
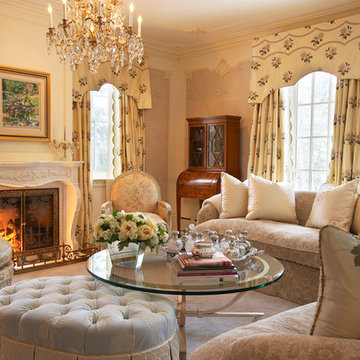
John Trigiani Photography
トロントにあるヴィクトリアン調のおしゃれなリビング (マルチカラーの壁、カーペット敷き、標準型暖炉、漆喰の暖炉まわり、マルチカラーの床) の写真
トロントにあるヴィクトリアン調のおしゃれなリビング (マルチカラーの壁、カーペット敷き、標準型暖炉、漆喰の暖炉まわり、マルチカラーの床) の写真
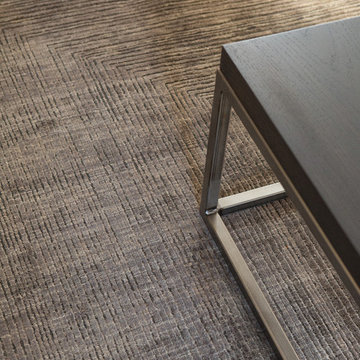
This beautiful showcase home offers a blend of crisp, uncomplicated modern lines and a touch of farmhouse architectural details. The 5,100 square feet single level home with 5 bedrooms, 3 ½ baths with a large vaulted bonus room over the garage is delightfully welcoming.
For more photos of this project visit our website: https://wendyobrienid.com.
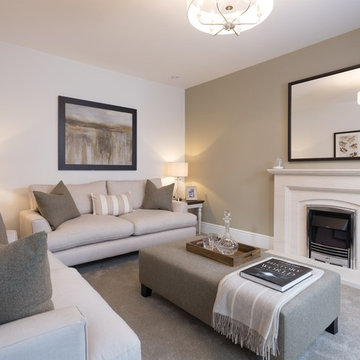
Development: The Brambles
Location: Dunmow, Essex
Division: Redrow Eastern
House type(s): Leamington
Room: Living room, lounge
Photographer: Peter Corcoran
Date: November 2017
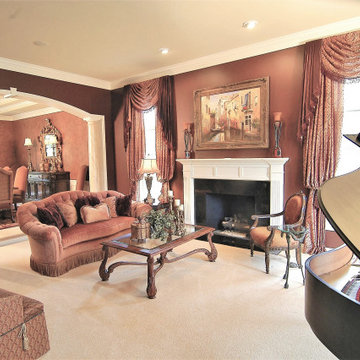
Based on extensive interviews with our clients, one of our challenges of this job was to provide a practical and useable home for a couple who worked hard and played hard. They wanted a home that would be comfortable for them and since they entertained often, they required function yet desired drama and style. We worked with them from the ground up, selecting finishes, materials and fixtures for the entire home. We achieved comfort by using deep furniture pieces with white goose down cushions, suitable for curling up on. Colors and materials were selected based on rich tones and textures to provide drama while keeping with the practicality they desired. We also used eclectic pieces like the oversized chair and ottoman in the great room to add an unexpected yet comfortable touch. The chair is of a Balinese style with a unique wood frame offering a graceful balance of curved and straight lines. The floor plan was created to be conducive to traffic flow, necessary for entertaining.
The other challenge we faced, was to give each room its own identity while maintaining a consistent flow throughout the home. Each space shares a similar color palette, attention to detail and uniqueness, while the furnishings, draperies and accessories provide individuality to each room.
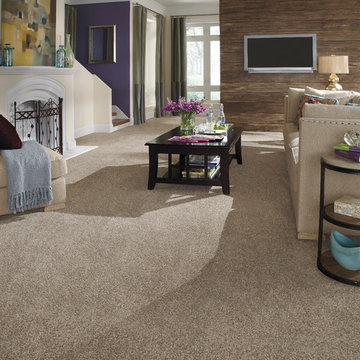
他の地域にある広いトラディショナルスタイルのおしゃれな独立型リビング (マルチカラーの壁、カーペット敷き、標準型暖炉、漆喰の暖炉まわり、壁掛け型テレビ、茶色い床) の写真
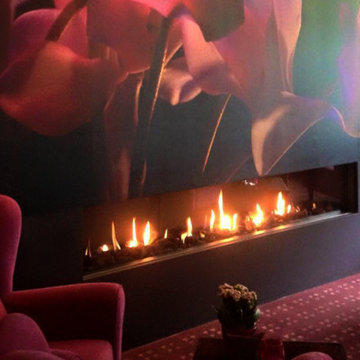
ソルトレイクシティにあるコンテンポラリースタイルのおしゃれな応接間 (マルチカラーの壁、カーペット敷き、横長型暖炉、漆喰の暖炉まわり、テレビなし) の写真
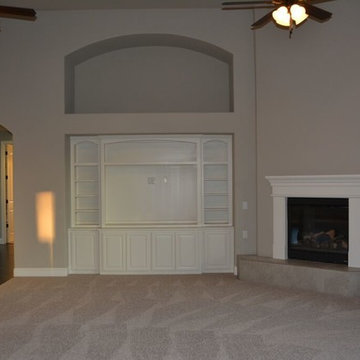
White media center with matching fireplace molding. The lighting in this photo shows the pewter colored walls the best. It is a mix of beige and gray; such a clean look.
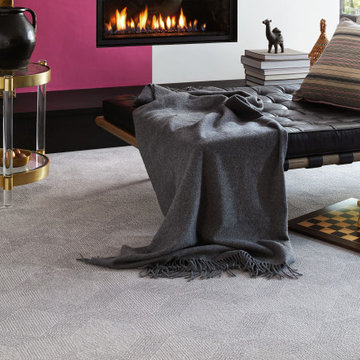
Brintons Perpetual Textures Celestial Cord
Images are copyright of Brintons.
他の地域にあるお手頃価格の広いモダンスタイルのおしゃれなリビング (マルチカラーの壁、カーペット敷き、横長型暖炉、漆喰の暖炉まわり、テレビなし、赤い床、壁紙) の写真
他の地域にあるお手頃価格の広いモダンスタイルのおしゃれなリビング (マルチカラーの壁、カーペット敷き、横長型暖炉、漆喰の暖炉まわり、テレビなし、赤い床、壁紙) の写真
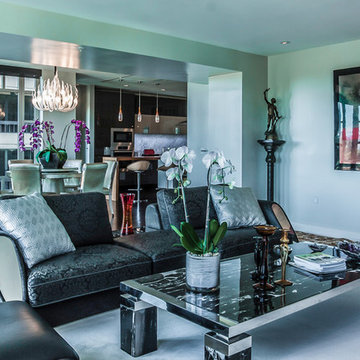
サンフランシスコにあるラグジュアリーな中くらいなコンテンポラリースタイルのおしゃれなLDK (標準型暖炉、漆喰の暖炉まわり、白い床、赤い壁、カーペット敷き) の写真
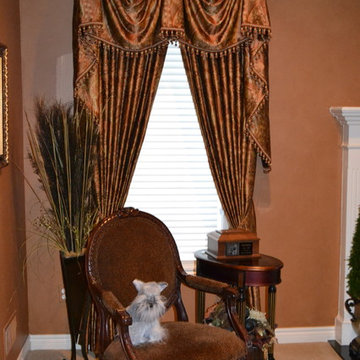
Based on extensive interviews with our clients, one of our challenges of this job was to provide a practical and useable home for a couple who worked hard and played hard. They wanted a home that would be comfortable for them and since they entertained often, they required function yet desired drama and style. We worked with them from the ground up, selecting finishes, materials and fixtures for the entire home. We achieved comfort by using deep furniture pieces with white goose down cushions, suitable for curling up on. Colors and materials were selected based on rich tones and textures to provide drama while keeping with the practicality they desired. We also used eclectic pieces like the oversized chair and ottoman in the great room to add an unexpected yet comfortable touch. The chair is of a Balinese style with a unique wood frame offering a graceful balance of curved and straight lines. The floor plan was created to be conducive to traffic flow, necessary for entertaining.
The other challenge we faced, was to give each room its own identity while maintaining a consistent flow throughout the home. Each space shares a similar color palette, attention to detail and uniqueness, while the furnishings, draperies and accessories provide individuality to each room.
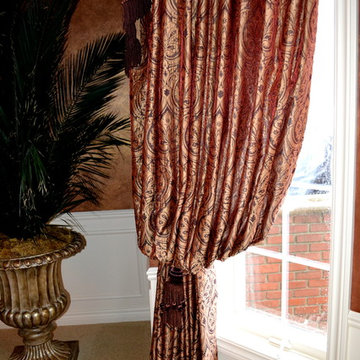
Based on extensive interviews with our clients, one of our challenges of this job was to provide a practical and useable home for a couple who worked hard and played hard. They wanted a home that would be comfortable for them and since they entertained often, they required function yet desired drama and style. We worked with them from the ground up, selecting finishes, materials and fixtures for the entire home. We achieved comfort by using deep furniture pieces with white goose down cushions, suitable for curling up on. Colors and materials were selected based on rich tones and textures to provide drama while keeping with the practicality they desired. We also used eclectic pieces like the oversized chair and ottoman in the great room to add an unexpected yet comfortable touch. The chair is of a Balinese style with a unique wood frame offering a graceful balance of curved and straight lines. The floor plan was created to be conducive to traffic flow, necessary for entertaining.
The other challenge we faced, was to give each room its own identity while maintaining a consistent flow throughout the home. Each space shares a similar color palette, attention to detail and uniqueness, while the furnishings, draperies and accessories provide individuality to each room.
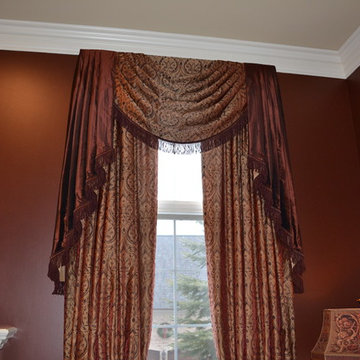
Based on extensive interviews with our clients, one of our challenges of this job was to provide a practical and useable home for a couple who worked hard and played hard. They wanted a home that would be comfortable for them and since they entertained often, they required function yet desired drama and style. We worked with them from the ground up, selecting finishes, materials and fixtures for the entire home. We achieved comfort by using deep furniture pieces with white goose down cushions, suitable for curling up on. Colors and materials were selected based on rich tones and textures to provide drama while keeping with the practicality they desired. We also used eclectic pieces like the oversized chair and ottoman in the great room to add an unexpected yet comfortable touch. The chair is of a Balinese style with a unique wood frame offering a graceful balance of curved and straight lines. The floor plan was created to be conducive to traffic flow, necessary for entertaining.
The other challenge we faced, was to give each room its own identity while maintaining a consistent flow throughout the home. Each space shares a similar color palette, attention to detail and uniqueness, while the furnishings, draperies and accessories provide individuality to each room.
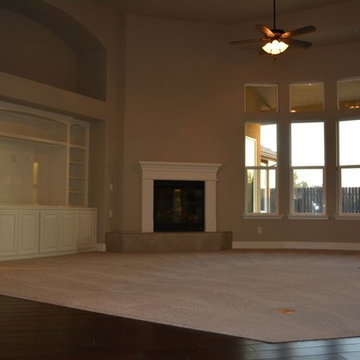
Perfect amount of living space but with a large, open feel. The high windows elongate the room.
他の地域にある中くらいなモダンスタイルのおしゃれなLDK (カーペット敷き、標準型暖炉、漆喰の暖炉まわり、埋込式メディアウォール、マルチカラーの壁) の写真
他の地域にある中くらいなモダンスタイルのおしゃれなLDK (カーペット敷き、標準型暖炉、漆喰の暖炉まわり、埋込式メディアウォール、マルチカラーの壁) の写真
リビング (漆喰の暖炉まわり、カーペット敷き、マルチカラーの壁、赤い壁) の写真
1
