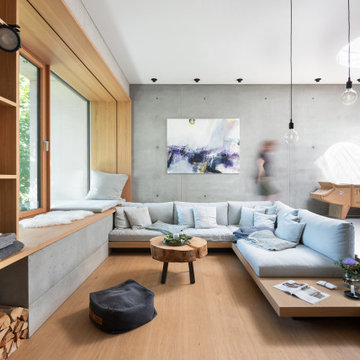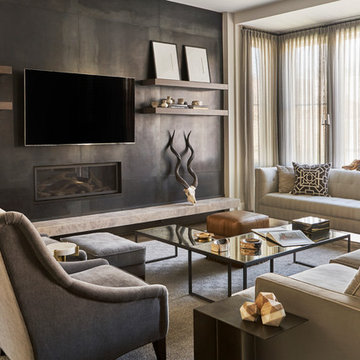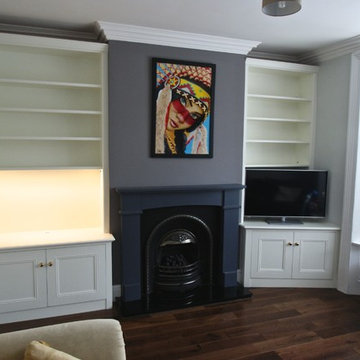リビング (金属の暖炉まわり、茶色い壁、グレーの壁、ピンクの壁) の写真
絞り込み:
資材コスト
並び替え:今日の人気順
写真 1〜20 枚目(全 2,422 枚)
1/5
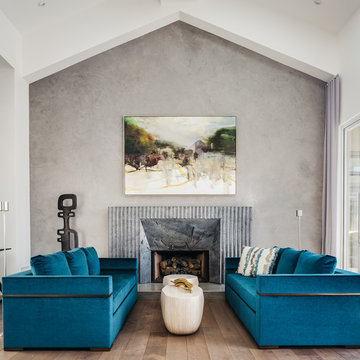
サンフランシスコにある広いトランジショナルスタイルのおしゃれなリビング (グレーの壁、標準型暖炉、無垢フローリング、金属の暖炉まわり、テレビなし、茶色い床、アクセントウォール) の写真

Woodie Williams
アトランタにある広いトランジショナルスタイルのおしゃれなリビング (グレーの壁、標準型暖炉、テレビなし、濃色無垢フローリング、金属の暖炉まわり、茶色い床、グレーとクリーム色) の写真
アトランタにある広いトランジショナルスタイルのおしゃれなリビング (グレーの壁、標準型暖炉、テレビなし、濃色無垢フローリング、金属の暖炉まわり、茶色い床、グレーとクリーム色) の写真

This is the model unit for modern live-work lofts. The loft features 23 foot high ceilings, a spiral staircase, and an open bedroom mezzanine.
ポートランドにある高級な中くらいなインダストリアルスタイルのおしゃれなリビング (グレーの壁、コンクリートの床、標準型暖炉、グレーの床、テレビなし、金属の暖炉まわり、コンクリートの壁) の写真
ポートランドにある高級な中くらいなインダストリアルスタイルのおしゃれなリビング (グレーの壁、コンクリートの床、標準型暖炉、グレーの床、テレビなし、金属の暖炉まわり、コンクリートの壁) の写真

Our San Francisco studio designed this beautiful four-story home for a young newlywed couple to create a warm, welcoming haven for entertaining family and friends. In the living spaces, we chose a beautiful neutral palette with light beige and added comfortable furnishings in soft materials. The kitchen is designed to look elegant and functional, and the breakfast nook with beautiful rust-toned chairs adds a pop of fun, breaking the neutrality of the space. In the game room, we added a gorgeous fireplace which creates a stunning focal point, and the elegant furniture provides a classy appeal. On the second floor, we went with elegant, sophisticated decor for the couple's bedroom and a charming, playful vibe in the baby's room. The third floor has a sky lounge and wine bar, where hospitality-grade, stylish furniture provides the perfect ambiance to host a fun party night with friends. In the basement, we designed a stunning wine cellar with glass walls and concealed lights which create a beautiful aura in the space. The outdoor garden got a putting green making it a fun space to share with friends.
---
Project designed by ballonSTUDIO. They discreetly tend to the interior design needs of their high-net-worth individuals in the greater Bay Area and to their second home locations.
For more about ballonSTUDIO, see here: https://www.ballonstudio.com/
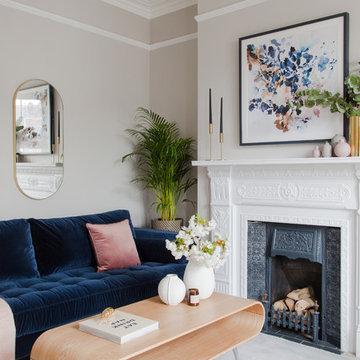
他の地域にあるトランジショナルスタイルのおしゃれな応接間 (グレーの壁、カーペット敷き、標準型暖炉、金属の暖炉まわり、テレビなし、グレーの床、青いソファ) の写真
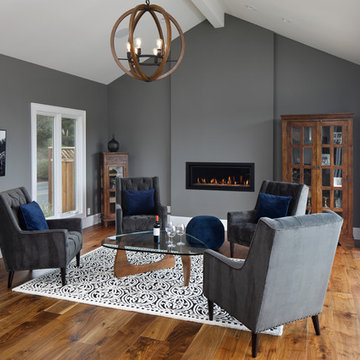
Bernard André - www.bernardandre.com
サンフランシスコにある広いトラディショナルスタイルのおしゃれな独立型リビング (ミュージックルーム、グレーの壁、無垢フローリング、横長型暖炉、金属の暖炉まわり、テレビなし、茶色い床) の写真
サンフランシスコにある広いトラディショナルスタイルのおしゃれな独立型リビング (ミュージックルーム、グレーの壁、無垢フローリング、横長型暖炉、金属の暖炉まわり、テレビなし、茶色い床) の写真
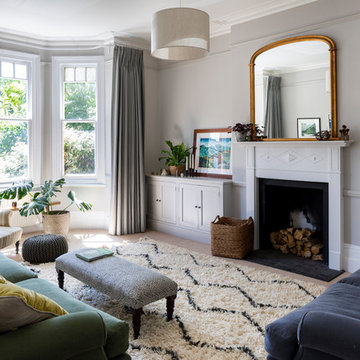
Chris Snook
ロンドンにある中くらいなコンテンポラリースタイルのおしゃれなリビング (グレーの壁、カーペット敷き、標準型暖炉、金属の暖炉まわり、ベージュの床、青いソファ) の写真
ロンドンにある中くらいなコンテンポラリースタイルのおしゃれなリビング (グレーの壁、カーペット敷き、標準型暖炉、金属の暖炉まわり、ベージュの床、青いソファ) の写真

他の地域にある広いコンテンポラリースタイルのおしゃれなリビング (グレーの壁、無垢フローリング、標準型暖炉、金属の暖炉まわり、テレビなし、グレーの床) の写真

The 4415 HO See-Thru gas fireplace represents Fireplace X’s most transitional and modern linear gas fireplace yet – offering the best in home heating and style, but with double the fire view. This contemporary gas fireplace features a sleek, linear profile with a long row of dancing flames over a bed of glowing, under-lit crushed glass. The dynamic see-thru design gives you double the amount of fire viewing of this fireplace is perfect for serving as a stylish viewing window between two rooms, or provides a breathtaking display of fire to the center of large rooms and living spaces. The 4415 ST gas fireplace is also an impressive high output heater that features built-in fans which allow you to heat up to 2,100 square feet.
The 4415 See-Thru linear gas fireplace is truly the finest see-thru gas fireplace available, in all areas of construction, quality and safety features. This gas fireplace is built with superior craftsmanship to extremely high standards at our factory in Mukilteo, Washington. From the heavy duty welded 14-gauge steel fireplace body, to the durable welded frame surrounding the neoceramic glass, you can actually see the level of quality in our materials and workmanship. Installed over the high clarity glass is a nearly invisible 2015 ANSI-compliant safety screen.

The great room area is great indeed with large butt glass windows, the perfect sectional for lounging and a new twist on the fireplace with a sleek and modern design. One of the designer's favorite pieces is the lime green ottoman that makes a statement for function and decorative use.
Ashton Morgan, By Design Interiors
Photography: Daniel Angulo
Builder: Flair Builders
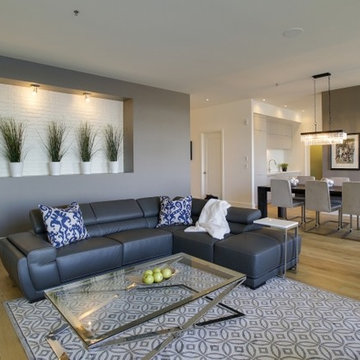
Discover Lauzon's Exposed Oak hardwood flooring from the Urban Loft Series. This magnific White Oak flooring enhance this decor with its marvelous natural shades, along with its wire brushed texture and its character look.
This picture has been taken in a model condo at St-Bruno-Sur-le-Lac.
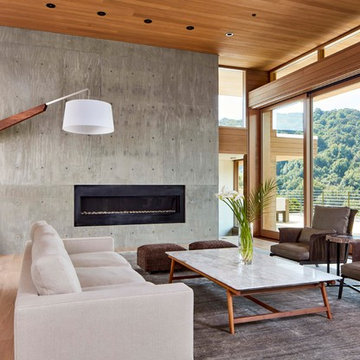
This contemporary project is set in the stunning backdrop of Los Altos Hills. The client's desire for a serene calm space guided our approach with carefully curated pieces that supported the minimalist architecture. Clean Italian furnishings act as an extension of the home's lines and create seamless interior balance.

reclaimed barnwood beams • Benjamin Moore hc 170 "stonington gray" paint in eggshell at walls • LED lighting along beams • Ergon Wood Talk Series 9 x 36 floor tile • Linen Noveltex drapery • Robert Allen linen canvas roman shades in greystone • steel at drink ledge • reclaimed wood at window seats • photography by Paul Finkel 2017
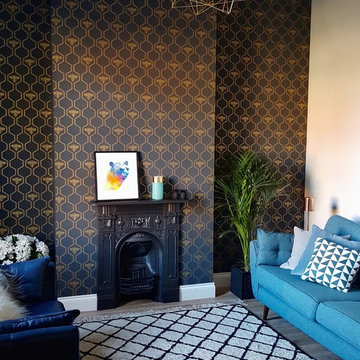
Redesign of living room space. Walls painted in Farrow & Ball Pavilion Grey. Feature wall in Barneby Gates Honeybees wallpaper in gold on charcoal from Dust.ie. DFS sofas with grey and blue velvet cushions.

シアトルにある高級な中くらいなラスティックスタイルのおしゃれなLDK (ライブラリー、薪ストーブ、金属の暖炉まわり、茶色い壁、淡色無垢フローリング、ベージュの床、窓際ベンチ) の写真
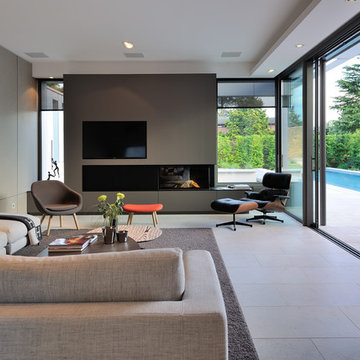
リヨンにある高級な巨大なコンテンポラリースタイルのおしゃれなLDK (横長型暖炉、金属の暖炉まわり、グレーの壁、壁掛け型テレビ) の写真
リビング (金属の暖炉まわり、茶色い壁、グレーの壁、ピンクの壁) の写真
1
