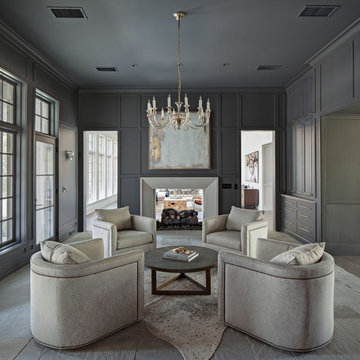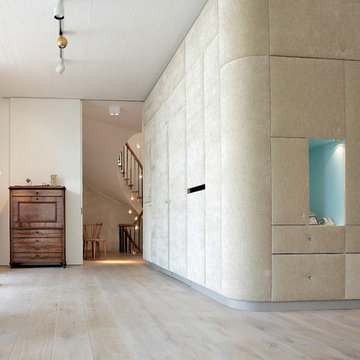応接間 (金属の暖炉まわり、漆喰の暖炉まわり、羽目板の壁) の写真
絞り込み:
資材コスト
並び替え:今日の人気順
写真 1〜20 枚目(全 55 枚)
1/5

this living room design featured uniquely designed wall panels that adds a more refined and elegant look to the exposed beams and traditional fireplace design.
the Vis-à-vis sofa positioning creates an open layout with easy access and circulation for anyone going in or out of the living room. With this room we opted to add a soft pop of color but keeping the neutral color palette thus the dark green sofa that added the needed warmth and depth to the room.
Finally, we believe that there is nothing better to add to a home than one's own memories, this is why we created a gallery wall featuring family and loved ones photos as the final touch to add the homey feeling to this room.
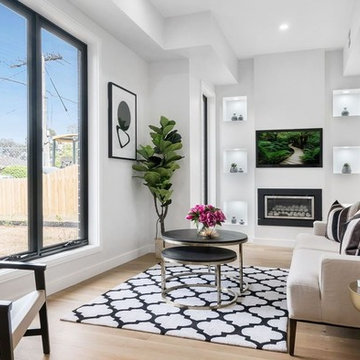
Formal lounge room inspiration from Aykon Homes project in Blue Hills Ave, Mount Waverley. Black, white and gold give the room a modern and elegant feel. We love the touches of greenery to bring some life into the space!
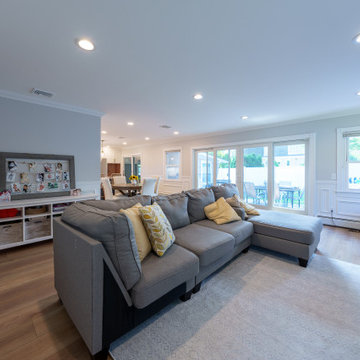
Inspired by sandy shorelines on the California coast, this beachy blonde vinyl floor brings just the right amount of variation to each room. With the Modin Collection, we have raised the bar on luxury vinyl plank. The result is a new standard in resilient flooring. Modin offers true embossed in register texture, a low sheen level, a rigid SPC core, an industry-leading wear layer, and so much more.

エカテリンブルクにあるお手頃価格の小さなコンテンポラリースタイルのおしゃれなリビング (グレーの壁、クッションフロア、金属の暖炉まわり、壁掛け型テレビ、ベージュの床、横長型暖炉、羽目板の壁) の写真
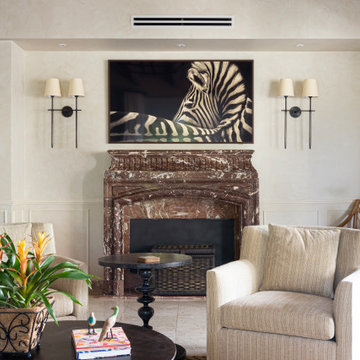
Marble fireplace in living room. One of our requirement for the project was to conserve the architectural elements like the marble fireplace place, the Italian travertine floor tiles and the wooed beams cathedral ceiling. We also treated the walls with a limewash paint performed by an artist. The two sconces were added too. Client wanted to enhance the Mediterranean elements of the space.
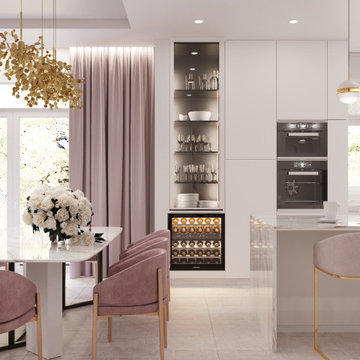
Потрясающая современная гостиная выполнена в светлых и воздушных бежево-розовых тонах, золотой декор добавляет роскоши этому помещению а черные детали камина - глубину.
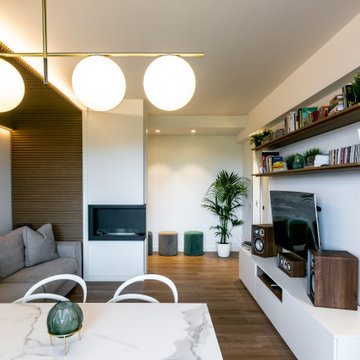
ミラノにある高級な中くらいなコンテンポラリースタイルのおしゃれなリビング (白い壁、磁器タイルの床、標準型暖炉、金属の暖炉まわり、埋込式メディアウォール、茶色い床、塗装板張りの天井、羽目板の壁) の写真

Modern Living Room and Kitchen Interior Design Rendering. Which have sofa, painting on the wall, small table, blue carpet in the living room area by interior design firms. In the kitchen area there is white build-in cabinet , kitchen with island, chairs , fridge, plant in side of sofa, sink on the island, pendant light.
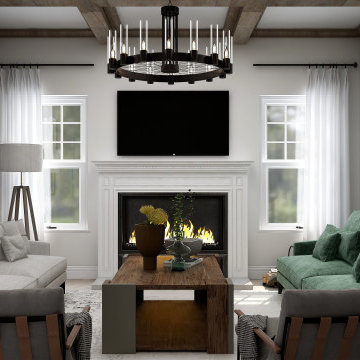
this living room design featured uniquely designed wall panels that adds a more refined and elegant look to the exposed beams and traditional fireplace design.
the Vis-à-vis sofa positioning creates an open layout with easy access and circulation for anyone going in or out of the living room. With this room we opted to add a soft pop of color but keeping the neutral color palette thus the dark green sofa that added the needed warmth and depth to the room.
Finally, we believe that there is nothing better to add to a home than one's own memories, this is why we created a gallery wall featuring family and loved ones photos as the final touch to add the homey feeling to this room.
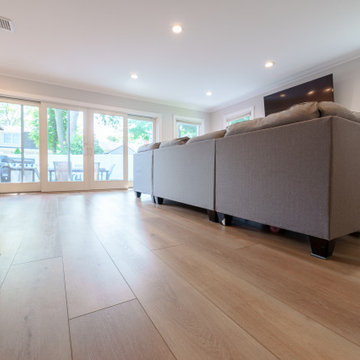
Inspired by sandy shorelines on the California coast, this beachy blonde vinyl floor brings just the right amount of variation to each room. With the Modin Collection, we have raised the bar on luxury vinyl plank. The result is a new standard in resilient flooring. Modin offers true embossed in register texture, a low sheen level, a rigid SPC core, an industry-leading wear layer, and so much more.
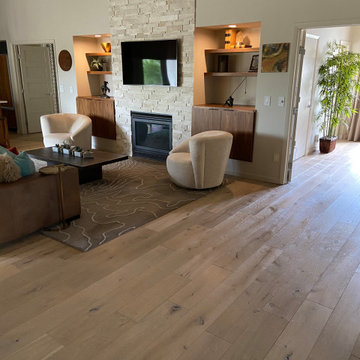
Balboa Oak Hardwood– The Alta Vista Hardwood Flooring is a return to vintage European Design. These beautiful classic and refined floors are crafted out of French White Oak, a premier hardwood species that has been used for everything from flooring to shipbuilding over the centuries due to its stability.
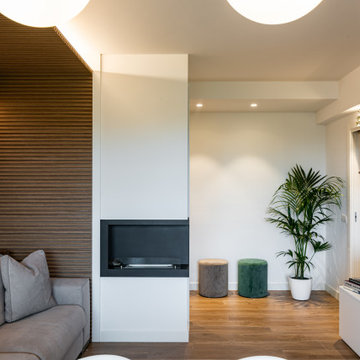
ミラノにある高級な中くらいなコンテンポラリースタイルのおしゃれなリビング (白い壁、磁器タイルの床、標準型暖炉、金属の暖炉まわり、埋込式メディアウォール、茶色い床、塗装板張りの天井、羽目板の壁) の写真
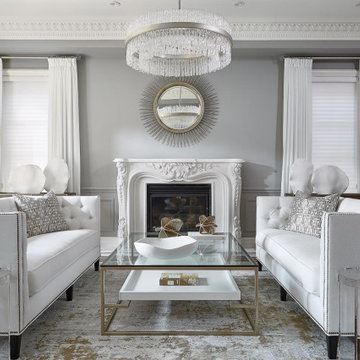
Luxurious transitional living room.
トロントにある広いトラディショナルスタイルのおしゃれなリビング (グレーの壁、無垢フローリング、標準型暖炉、漆喰の暖炉まわり、羽目板の壁) の写真
トロントにある広いトラディショナルスタイルのおしゃれなリビング (グレーの壁、無垢フローリング、標準型暖炉、漆喰の暖炉まわり、羽目板の壁) の写真
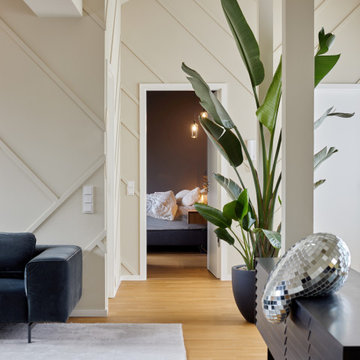
Blick vom hellen Wohnzimmer ins gemütliche Schlafzimmer!
ベルリンにあるラグジュアリーな巨大なモダンスタイルのおしゃれなリビング (ベージュの壁、淡色無垢フローリング、薪ストーブ、漆喰の暖炉まわり、内蔵型テレビ、羽目板の壁) の写真
ベルリンにあるラグジュアリーな巨大なモダンスタイルのおしゃれなリビング (ベージュの壁、淡色無垢フローリング、薪ストーブ、漆喰の暖炉まわり、内蔵型テレビ、羽目板の壁) の写真
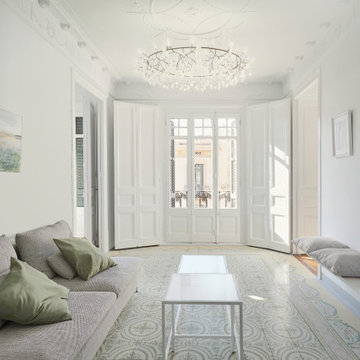
Large living room
Construido en 1910, el piso de 158 m2 en la calle Bruc tiene todo el encanto de la época, desde los azulejos hidráulicos hasta las molduras, sin olvidar las numerosas puertas con vidrieras y los elementos de carpintería.
Lo más interesante de este apartamento son los azulejos hidráulicos, que son diferentes en cada habitación. Esto nos llevó a una decoración minimalista para dar paso a los motivos muy coloridos y poderosos del suelo.
Fue necesario realizar importantes obras de renovación, especialmente en la galería donde la humedad había deteriorado por completo la carpintería.
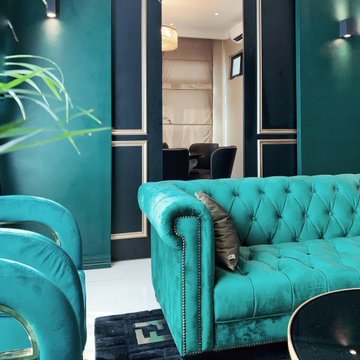
?Residential ideas create the perfect relaxation space in your home.?
他の地域にある低価格の広いシャビーシック調のおしゃれなリビング (緑の壁、セラミックタイルの床、暖炉なし、金属の暖炉まわり、埋込式メディアウォール、ベージュの床、格子天井、羽目板の壁) の写真
他の地域にある低価格の広いシャビーシック調のおしゃれなリビング (緑の壁、セラミックタイルの床、暖炉なし、金属の暖炉まわり、埋込式メディアウォール、ベージュの床、格子天井、羽目板の壁) の写真
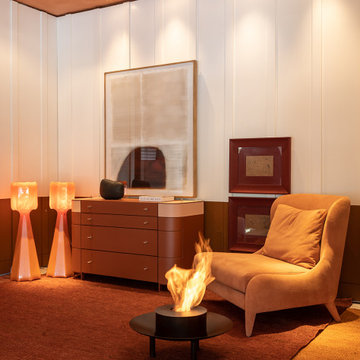
Portable Ecofireplace Fire Pit with Stainless Steel ECO 35 burner and recycled, discarded agricultural plow disks weathering Corten steel encasing. Thermal insulation made of rock wool bases and refractory tape applied to the burner.
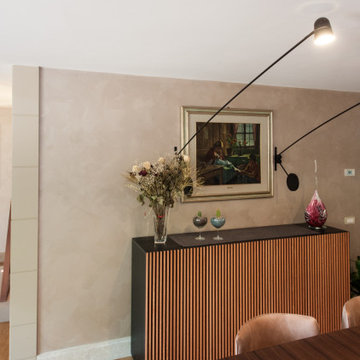
他の地域にある高級な中くらいなトラディショナルスタイルのおしゃれなリビング (白い壁、淡色無垢フローリング、標準型暖炉、漆喰の暖炉まわり、テレビなし、茶色い床、羽目板の壁) の写真
応接間 (金属の暖炉まわり、漆喰の暖炉まわり、羽目板の壁) の写真
1
