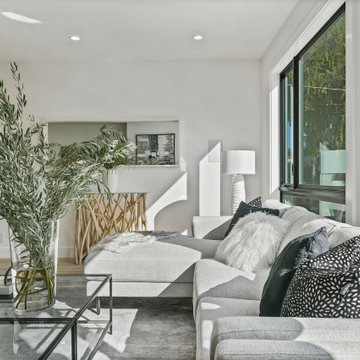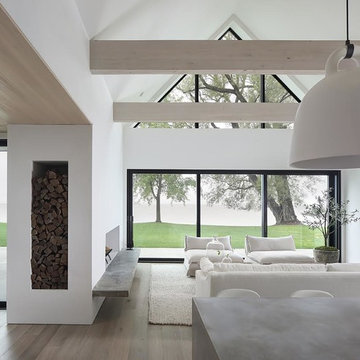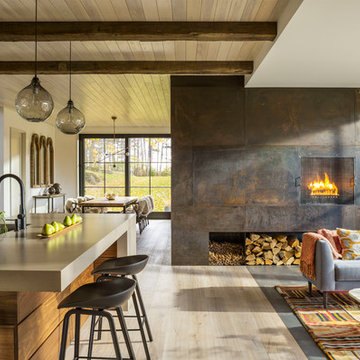リビング (金属の暖炉まわり、漆喰の暖炉まわり) の写真
絞り込み:
資材コスト
並び替え:今日の人気順
写真 41〜60 枚目(全 32,126 枚)
1/3

The expansive Living Room features a floating wood fireplace hearth and adjacent wood shelves. The linear electric fireplace keeps the wall mounted tv above at a comfortable viewing height. Generous windows fill the 14 foot high roof with ample daylight.

WINNER: Silver Award – One-of-a-Kind Custom or Spec 4,001 – 5,000 sq ft, Best in American Living Awards, 2019
Affectionately called The Magnolia, a reference to the architect's Southern upbringing, this project was a grass roots exploration of farmhouse architecture. Located in Phoenix, Arizona’s idyllic Arcadia neighborhood, the home gives a nod to the area’s citrus orchard history.
Echoing the past while embracing current millennial design expectations, this just-complete speculative family home hosts four bedrooms, an office, open living with a separate “dirty kitchen”, and the Stone Bar. Positioned in the Northwestern portion of the site, the Stone Bar provides entertainment for the interior and exterior spaces. With retracting sliding glass doors and windows above the bar, the space opens up to provide a multipurpose playspace for kids and adults alike.
Nearly as eyecatching as the Camelback Mountain view is the stunning use of exposed beams, stone, and mill scale steel in this grass roots exploration of farmhouse architecture. White painted siding, white interior walls, and warm wood floors communicate a harmonious embrace in this soothing, family-friendly abode.
Project Details // The Magnolia House
Architecture: Drewett Works
Developer: Marc Development
Builder: Rafterhouse
Interior Design: Rafterhouse
Landscape Design: Refined Gardens
Photographer: ProVisuals Media
Awards
Silver Award – One-of-a-Kind Custom or Spec 4,001 – 5,000 sq ft, Best in American Living Awards, 2019
Featured In
“The Genteel Charm of Modern Farmhouse Architecture Inspired by Architect C.P. Drewett,” by Elise Glickman for Iconic Life, Nov 13, 2019
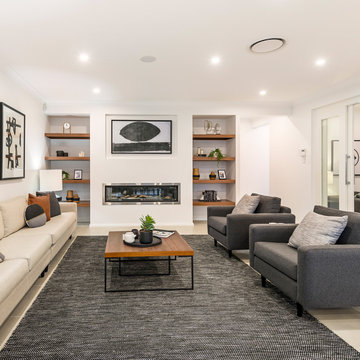
Elegant and Everlasting - The classic design of the Aristocrat stands the test of time and endures as the perfect backdrop to your family life for as long as you live there. Full of energy and vibrancy, the Aristocrat will inspire you every day with its effortless flow between the social areas of the home.

Open concept living room in an 1890's historical home. A linear gas fireplace surrounded by comfortable, yet elegant lounge seating makes for a cozy space to read or have a cocktail. The original space consisted of 3 small rooms and is now one continuous space.

This elegant Great Room celing is a T&G material that was custom stained, with wood beams to match. The custom made fireplace is surrounded by Full Bed Limestone. The hardwood Floors are imported from Europe

Colin Price Photography
サンフランシスコにある高級な広いエクレクティックスタイルのおしゃれなリビング (濃色無垢フローリング、標準型暖炉、漆喰の暖炉まわり、テレビなし、マルチカラーの壁) の写真
サンフランシスコにある高級な広いエクレクティックスタイルのおしゃれなリビング (濃色無垢フローリング、標準型暖炉、漆喰の暖炉まわり、テレビなし、マルチカラーの壁) の写真

The project was the result of a highly collaborative design process between the client and architect. This collaboration led to a design outcome which prioritised light, expanding volumes and increasing connectivity both within the home and out to the garden.
Within the complex original plan, rational solutions were found to make sense of late twentieth century extensions and underutilised spaces. Compartmentalised spaces have been reprogrammed to allow for generous open plan living. A series of internal voids were used to promote social connection across and between floors, while introducing new light into the depths of the home.

Notting Hill is one of the most charming and stylish districts in London. This apartment is situated at Hereford Road, on a 19th century building, where Guglielmo Marconi (the pioneer of wireless communication) lived for a year; now the home of my clients, a french couple.
The owners desire was to celebrate the building's past while also reflecting their own french aesthetic, so we recreated victorian moldings, cornices and rosettes. We also found an iron fireplace, inspired by the 19th century era, which we placed in the living room, to bring that cozy feeling without loosing the minimalistic vibe. We installed customized cement tiles in the bathroom and the Burlington London sanitaires, combining both french and british aesthetic.
We decided to mix the traditional style with modern white bespoke furniture. All the apartment is in bright colors, with the exception of a few details, such as the fireplace and the kitchen splash back: bold accents to compose together with the neutral colors of the space.
We have found the best layout for this small space by creating light transition between the pieces. First axis runs from the entrance door to the kitchen window, while the second leads from the window in the living area to the window in the bedroom. Thanks to this alignment, the spatial arrangement is much brighter and vaster, while natural light comes to every room in the apartment at any time of the day.
Ola Jachymiak Studio
ハートフォードシャーにある高級な中くらいなコンテンポラリースタイルのおしゃれなLDK (黒い壁、磁器タイルの床、横長型暖炉、金属の暖炉まわり、白い床、埋込式メディアウォール) の写真
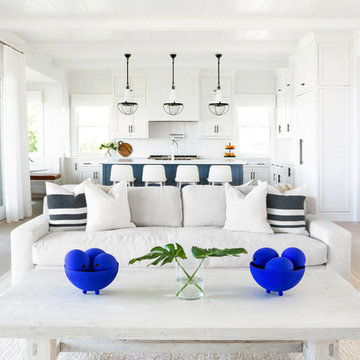
Architectural advisement, Interior Design, Custom Furniture Design & Art Curation by Chango & Co.
Photography by Sarah Elliott
See the feature in Domino Magazine
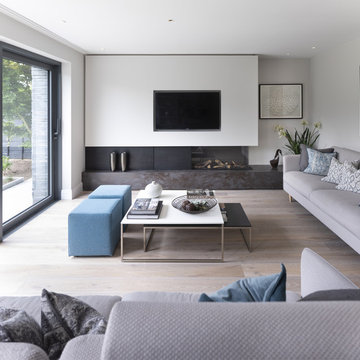
Andy Marshall
チェシャーにある中くらいなモダンスタイルのおしゃれな独立型リビング (白い壁、淡色無垢フローリング、横長型暖炉、金属の暖炉まわり、埋込式メディアウォール、ベージュの床) の写真
チェシャーにある中くらいなモダンスタイルのおしゃれな独立型リビング (白い壁、淡色無垢フローリング、横長型暖炉、金属の暖炉まわり、埋込式メディアウォール、ベージュの床) の写真

On a bare dirt lot held for many years, the design conscious client was now given the ultimate palette to bring their dream home to life. This brand new single family residence includes 3 bedrooms, 3 1/2 Baths, kitchen, dining, living, laundry, one car garage, and second floor deck of 352 sq. ft.

Unique Home Stays
他の地域にある中くらいなカントリー風のおしゃれなリビング (グレーの壁、淡色無垢フローリング、薪ストーブ、壁掛け型テレビ、ベージュの床、金属の暖炉まわり) の写真
他の地域にある中くらいなカントリー風のおしゃれなリビング (グレーの壁、淡色無垢フローリング、薪ストーブ、壁掛け型テレビ、ベージュの床、金属の暖炉まわり) の写真
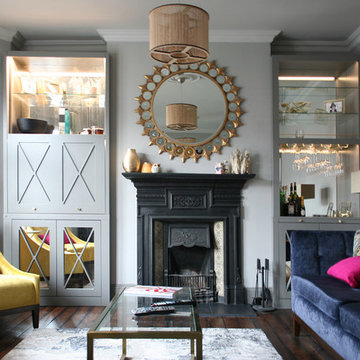
Cabinets by Spaced In,
Interior Design by Emma Victoria Interior Design
ロンドンにある小さなトランジショナルスタイルのおしゃれな独立型リビング (グレーの壁、濃色無垢フローリング、標準型暖炉、金属の暖炉まわり、茶色い床) の写真
ロンドンにある小さなトランジショナルスタイルのおしゃれな独立型リビング (グレーの壁、濃色無垢フローリング、標準型暖炉、金属の暖炉まわり、茶色い床) の写真
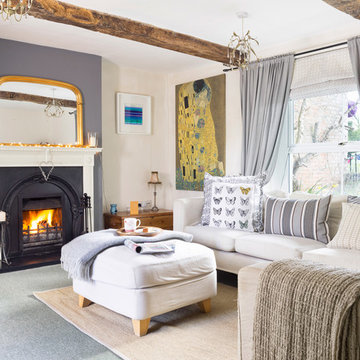
© Martin Bennett
ウィルトシャーにある中くらいなカントリー風のおしゃれな独立型リビング (ベージュの壁、カーペット敷き、標準型暖炉、金属の暖炉まわり、グレーの床) の写真
ウィルトシャーにある中くらいなカントリー風のおしゃれな独立型リビング (ベージュの壁、カーペット敷き、標準型暖炉、金属の暖炉まわり、グレーの床) の写真
リビング (金属の暖炉まわり、漆喰の暖炉まわり) の写真
3

