リビング (コンクリートの暖炉まわり、緑の壁、ピンクの壁) の写真
絞り込み:
資材コスト
並び替え:今日の人気順
写真 1〜20 枚目(全 94 枚)
1/4
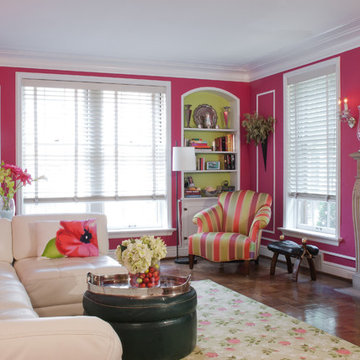
Pantone's Color of the year 2010
Donghia Chair
Donghia ottoman
F. Schumacher rug
Family room in a 1930's condo with contrasting crown and picture molding
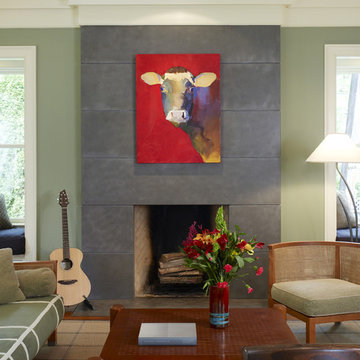
This great room embodies open concept while maintaining distinctive stylish spaces.
Photo by Hoachlander Davis Photography
Architect Jeff Broadhurst
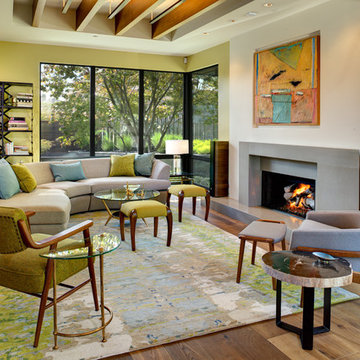
サンフランシスコにある中くらいなミッドセンチュリースタイルのおしゃれな応接間 (無垢フローリング、コンクリートの暖炉まわり、テレビなし、緑の壁、横長型暖炉) の写真
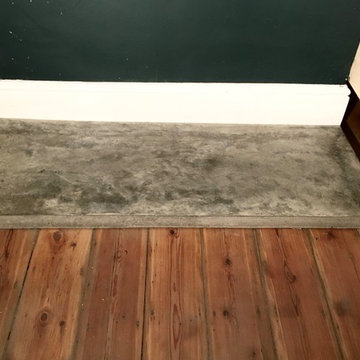
London, Woolwich, standard grey polished concrete plinth for terrapinarium to sit on. Junior Phipps
ロンドンにあるお手頃価格の小さなコンテンポラリースタイルのおしゃれなリビング (緑の壁、薪ストーブ、コンクリートの暖炉まわり、据え置き型テレビ) の写真
ロンドンにあるお手頃価格の小さなコンテンポラリースタイルのおしゃれなリビング (緑の壁、薪ストーブ、コンクリートの暖炉まわり、据え置き型テレビ) の写真
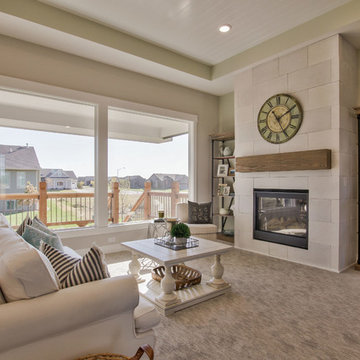
This American farmhouse living room is accented with white car siding ceiling, light green hue on accent wall and soffit, and rustic mantel on El Dorado Stone fireplace. Oversized picture windows wash the space in sunlight, creating a bright, comfortable space for the family.
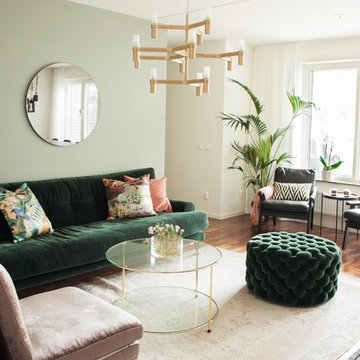
ストックホルムにあるお手頃価格の中くらいなトロピカルスタイルのおしゃれなリビング (緑の壁、無垢フローリング、暖炉なし、コンクリートの暖炉まわり、壁掛け型テレビ、茶色い床) の写真
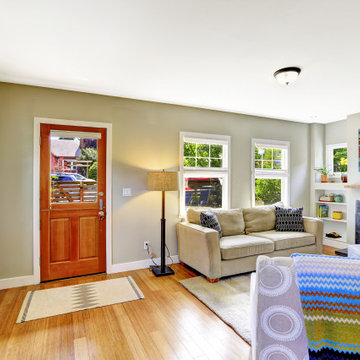
A classic San Diego Backyard Staple! Our clients were looking to match their existing homes "Craftsman" aesthetic while utilizing their construction budget as efficiently as possible. At 956 s.f. (2 Bed: 2 Bath w/ Open Concept Kitchen/Dining) our clients were able to see their project through for under $168,000! After a comprehensive Design, Permitting & Construction process the Nicholas Family is now renting their ADU for $2,500.00 per month.
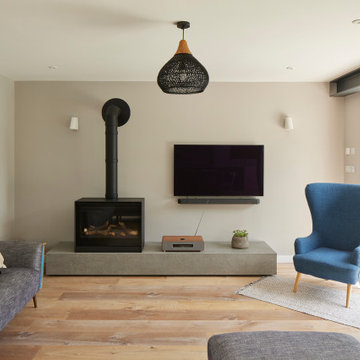
ハンプシャーにある高級な広いコンテンポラリースタイルのおしゃれなLDK (緑の壁、淡色無垢フローリング、薪ストーブ、コンクリートの暖炉まわり、壁掛け型テレビ、茶色い床、表し梁) の写真
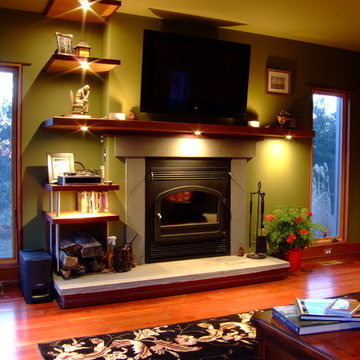
フィラデルフィアにあるラグジュアリーな中くらいなモダンスタイルのおしゃれな独立型リビング (緑の壁、無垢フローリング、標準型暖炉、コンクリートの暖炉まわり、壁掛け型テレビ) の写真
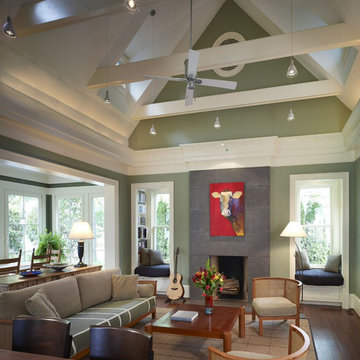
Contractor: Merrick Design & Build, Inc.
Photographer: Hoachlander Davis Photography
Awards:
2010 Montgomery Preservation Design Award
2009 National Association of Remodeling Industry Award
2010 Remodeling Magazine Design Award
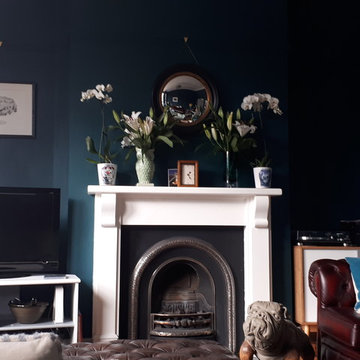
fireplace and green wall
他の地域にある低価格の広いミッドセンチュリースタイルのおしゃれな独立型リビング (ミュージックルーム、緑の壁、無垢フローリング、標準型暖炉、コンクリートの暖炉まわり、据え置き型テレビ) の写真
他の地域にある低価格の広いミッドセンチュリースタイルのおしゃれな独立型リビング (ミュージックルーム、緑の壁、無垢フローリング、標準型暖炉、コンクリートの暖炉まわり、据え置き型テレビ) の写真
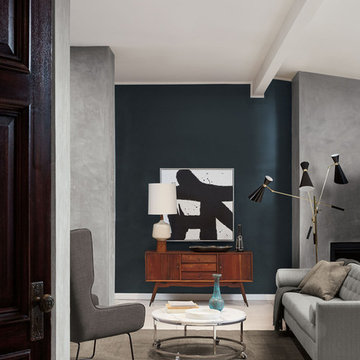
ロサンゼルスにある中くらいなミッドセンチュリースタイルのおしゃれなリビング (緑の壁、磁器タイルの床、標準型暖炉、コンクリートの暖炉まわり、テレビなし、ベージュの床) の写真
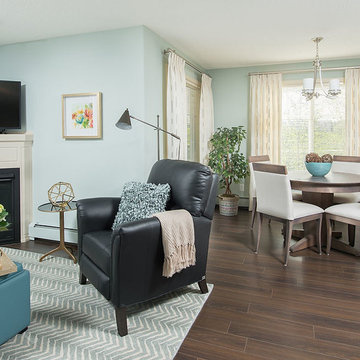
Demetri Giannitsios
エドモントンにある高級な中くらいなコンテンポラリースタイルのおしゃれなリビング (濃色無垢フローリング、コーナー設置型暖炉、据え置き型テレビ、緑の壁、コンクリートの暖炉まわり) の写真
エドモントンにある高級な中くらいなコンテンポラリースタイルのおしゃれなリビング (濃色無垢フローリング、コーナー設置型暖炉、据え置き型テレビ、緑の壁、コンクリートの暖炉まわり) の写真
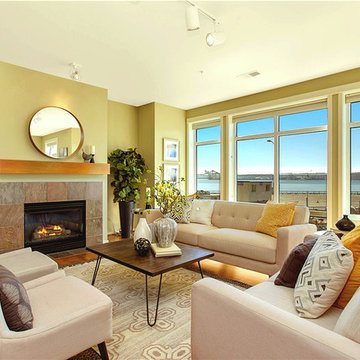
HD Estates
シアトルにある高級な広いトランジショナルスタイルのおしゃれなリビング (緑の壁、無垢フローリング、標準型暖炉、コンクリートの暖炉まわり) の写真
シアトルにある高級な広いトランジショナルスタイルのおしゃれなリビング (緑の壁、無垢フローリング、標準型暖炉、コンクリートの暖炉まわり) の写真
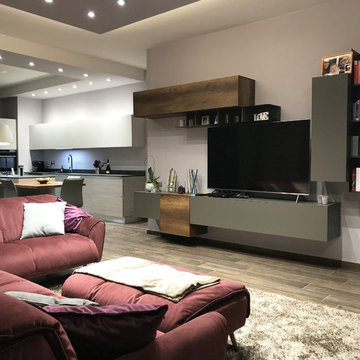
Una stanza è riuscita se hai voglia di sederti e stare semplicemente a guardare. Ed è proprio quello che succede nel living di Sonia e Majcol.
Non sai se lasciarti catturare dal gioco di grigio e rovere del soggiorno, dal colore del divano o dall’open space che trapela la fantastica cucina… Qui tutto “chiama“.
L’ambiente è stato progettato per avvicinare le persone immaginando un posto dove passare volentieri molte ore della giornata.
E’ proprio stata questa l’idea del living, inteso come “involucro multifunzionale“.
Oggi diventa sempre più uno spazio ibrido, tanto domestico e intimo quanto luogo di idee, creazione e incontri.
L’ampia composizione dalla forma irregolare ruota attorno alla Tv (pensa che è un 65″ ), e caratterizza l’intera stanza. Sopra di essa trovano spazio pensili e gli elementi Raster a giorno, utilissimi come sostegno per le foto ricordo.
È l’ideale, sfruttando l’intera parete è super capiente, con finiture al tatto differenti e vetri vedo-non-vedo questo soggiorno non passa di certo inosservato.
Colori tenui, un’illuminazione accurata, tappeti che giocano in sovrapposizione tra divano in velluto e cuscini colorati sono particolari che incorniciano al meglio questa splendida casa.
E il relax? Lo condividi con i cari, con i quali ami accoccolarti sul divano e goderti un bel film.
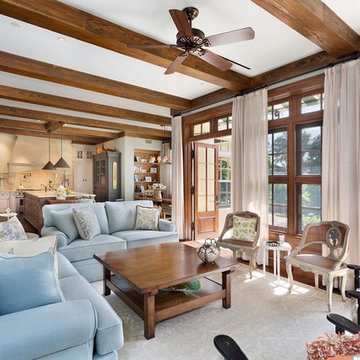
Living Room
マイアミにあるラグジュアリーな中くらいな地中海スタイルのおしゃれなリビング (緑の壁、テレビなし、無垢フローリング、標準型暖炉、コンクリートの暖炉まわり、茶色い床) の写真
マイアミにあるラグジュアリーな中くらいな地中海スタイルのおしゃれなリビング (緑の壁、テレビなし、無垢フローリング、標準型暖炉、コンクリートの暖炉まわり、茶色い床) の写真
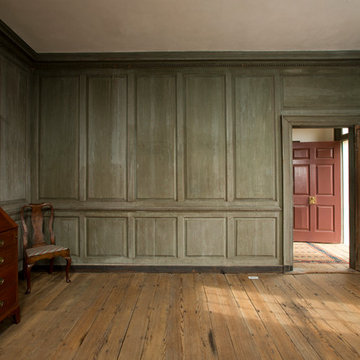
Complete restoration of historic plantation home in Middlesex Virginia.
ワシントンD.C.にある高級な中くらいなカントリー風のおしゃれな独立型リビング (緑の壁、無垢フローリング、標準型暖炉、コンクリートの暖炉まわり) の写真
ワシントンD.C.にある高級な中くらいなカントリー風のおしゃれな独立型リビング (緑の壁、無垢フローリング、標準型暖炉、コンクリートの暖炉まわり) の写真
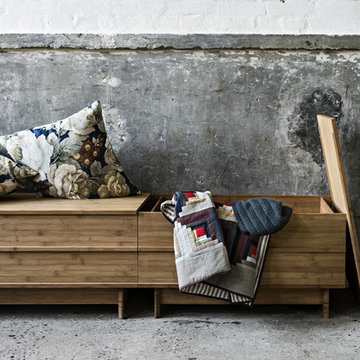
Sebastian Jørgensen kreiert für das dänische Design Label WeDoWood ein einfaches, aber multifunktionales Möbelstück mit natürlichem Charakter: die Sitzbank CORRELATION aus Bambusholz. Mit ihrer auf das Wesentliche reduzierten Form, ohne Lehne und Schnörkel, lässt sich diese kubistische Schönheit nahezu überall platzieren. Der abnehmbare Deckel der Sitzbank aus Holz enthüllt im Detail ihr wahres Talent: im Inneren der Sitzbank befindet sich viel Stauraum für allerlei Besitztümer. So schaffen Sie im Handumdrehen Ordnung und verstauen Ihre Gegenstände stilvoll.
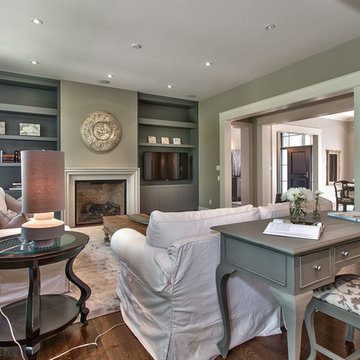
Large open concept living room space with walk-through to kitchen and dining. Includes large inset bookshelves, gas fireplace, television and surround sound. Custom couch slips and a refinished antique desk add comfort to this design while saving money.
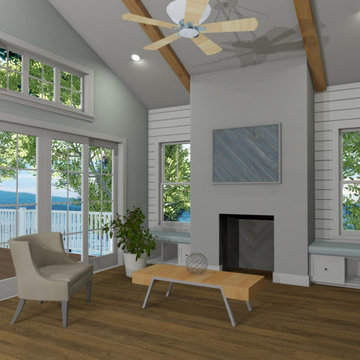
Magnolia Cottage has a beautiful open floor plan with vaulted ceilings in the kitchen and living spaces. Exposed wooden beams, fireplace, and built in benches.
リビング (コンクリートの暖炉まわり、緑の壁、ピンクの壁) の写真
1