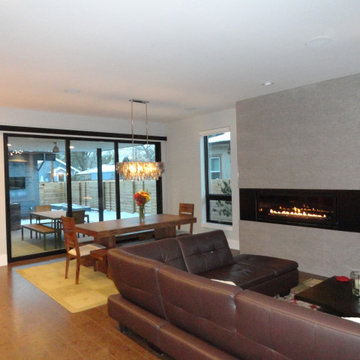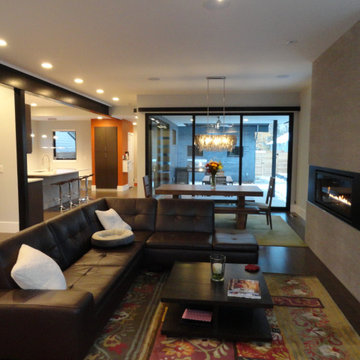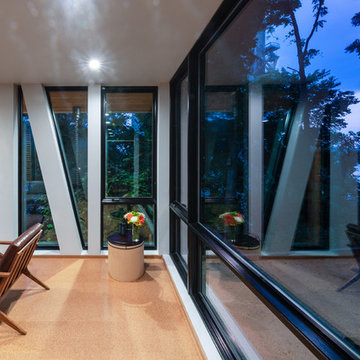リビング (コンクリートの暖炉まわり、タイルの暖炉まわり、コルクフローリング) の写真
絞り込み:
資材コスト
並び替え:今日の人気順
写真 1〜20 枚目(全 31 枚)
1/4
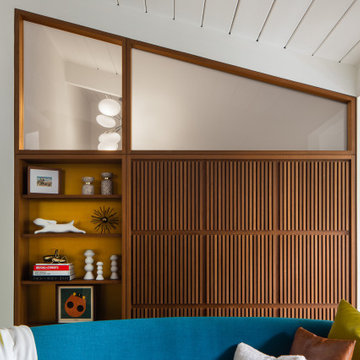
Walnut cabinetry separates the living room from adjacent walk in closet. A mix of clear and translucent glass, brass cladding behind shelves, and slatted panels join to create a rich composition of material and texture.
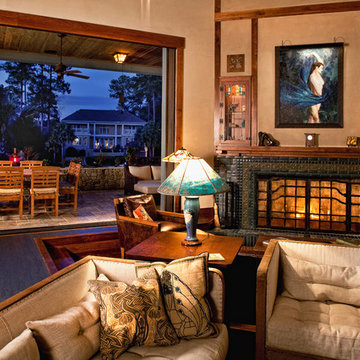
John McManus
チャールストンにあるラグジュアリーな広いトラディショナルスタイルのおしゃれなリビング (ベージュの壁、コルクフローリング、標準型暖炉、タイルの暖炉まわり、壁掛け型テレビ) の写真
チャールストンにあるラグジュアリーな広いトラディショナルスタイルのおしゃれなリビング (ベージュの壁、コルクフローリング、標準型暖炉、タイルの暖炉まわり、壁掛け型テレビ) の写真
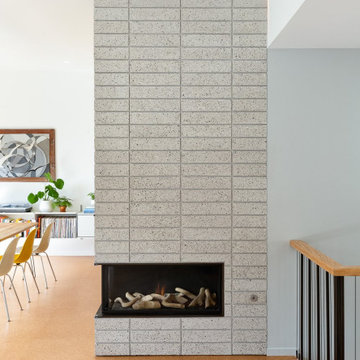
This Eichler-esque house, in a neighborhood known for its tracts of homes by the famous developer, was a little different from the rest- a one-off custom build from 1962 that had mid-century modern bones but funky, neo-traditional finishes in the worn-out, time capsule state that the new owners found it. This called for an almost-gut remodel to keep the good, upgrade the building’s envelope and MEP systems, and reimagine the home’s character. To create a home that feels of its times, both now and then- A mid-century for the 21st century.
At the center of the existing home was a long, slender rectangular form that contained a fireplace, an indoor BBQ, and kitchen storage, and on the other side an original, suspended wood and steel rod stair down to the bedroom level below. Under the carpeted treads we were sure we’d find beautiful oak, as this stair was identical to one at our earlier Clarendon heights mid-century project.
This elegant core was obscured by walls that enclosed the kitchen and breakfast areas and a jumble of aged finishes that hid the elegance of this defining element. Lincoln Lighthill Architect removed the walls and unified the core’s finishes with light grey ground-face concrete block on the upgraded fireplace and BBQ, lacquered cabinets, and chalkboard paint at the stair wall for the owners’ young children to decorate. A new skylight above the stair washes this wall with light and brightens up the formerly dark center of the house.
The rest of the interior is a combination of mid-century-inspired elements and modern updates. New finishes throughout- cork flooring, ground-face concrete block, Heath tile, and white birch millwork give the interior the mid-century character it never fully had, while modern, minimalist detailing gives it a timeless, serene simplicity.
New lighting throughout, mostly indirect and all warm-dim LED , subtly and efficiently lights the home. All new plumbing and fixtures similarly reduce the home’s use of precious resources. On the exterior, new windows, insulation, and roofing provide modern standards of comfort and efficiency, while a new paint job and brick stain give the house an elegant yet playful character, with the golden yellow Heath tile from the primary bathroom floor reappearing on the front door.
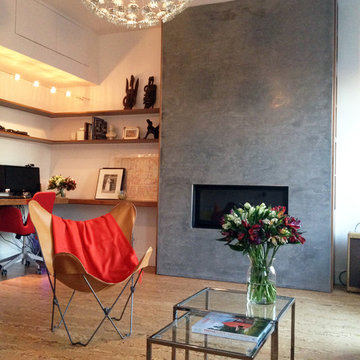
Holly Williams Brittain
ニューヨークにある北欧スタイルのおしゃれなLDK (白い壁、コルクフローリング、横長型暖炉、コンクリートの暖炉まわり、壁掛け型テレビ) の写真
ニューヨークにある北欧スタイルのおしゃれなLDK (白い壁、コルクフローリング、横長型暖炉、コンクリートの暖炉まわり、壁掛け型テレビ) の写真
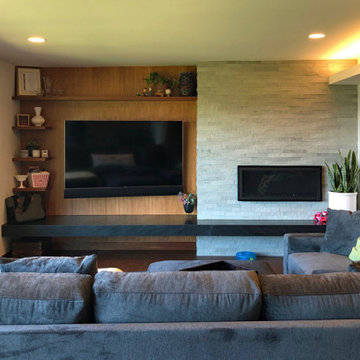
ポートランドにある高級な広いコンテンポラリースタイルのおしゃれなLDK (白い壁、コルクフローリング、横長型暖炉、タイルの暖炉まわり、埋込式メディアウォール、茶色い床、板張り壁) の写真
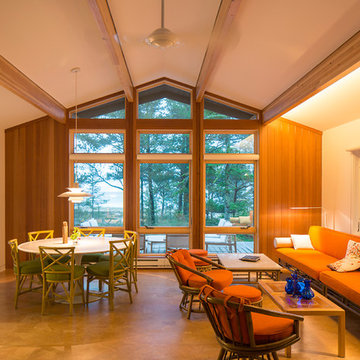
Meditch Murphey Architects
ワシントンD.C.にあるお手頃価格の中くらいなラスティックスタイルのおしゃれなLDK (白い壁、コルクフローリング、薪ストーブ、タイルの暖炉まわり) の写真
ワシントンD.C.にあるお手頃価格の中くらいなラスティックスタイルのおしゃれなLDK (白い壁、コルクフローリング、薪ストーブ、タイルの暖炉まわり) の写真
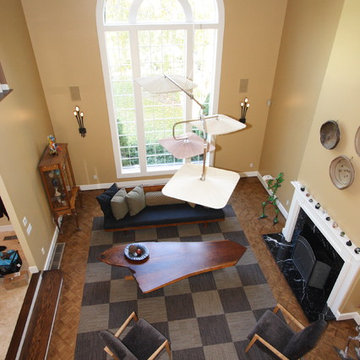
Contemporary Living Room done with vintage furniture, FLOR, Aqua Creations lighting, Eco-Friendly, Low VOC paint, Recycled, Sustainable.
ニューヨークにある中くらいなコンテンポラリースタイルのおしゃれなリビング (ベージュの壁、コルクフローリング、標準型暖炉、タイルの暖炉まわり、テレビなし、茶色い床) の写真
ニューヨークにある中くらいなコンテンポラリースタイルのおしゃれなリビング (ベージュの壁、コルクフローリング、標準型暖炉、タイルの暖炉まわり、テレビなし、茶色い床) の写真
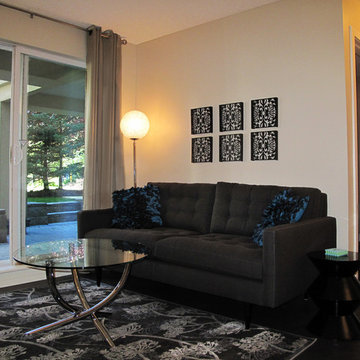
Our client asked us to renovate and completely furnish this 2 bedroom condo for her daughter and friend who would be moving here to attend University. She wanted it to be fun and modern for the two 19 year olds. We kept the finishes neutral, for resale, and accented with some key pieces in black and white, and brought in some colour with teals, aqua, and green. The girls have moved in and love their funky new condo!
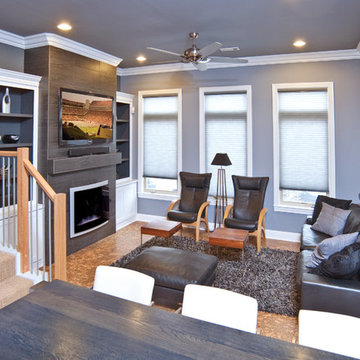
Photographer: Joe Wittkop
他の地域にある小さなコンテンポラリースタイルのおしゃれなLDK (グレーの壁、コルクフローリング、標準型暖炉、タイルの暖炉まわり、テレビなし) の写真
他の地域にある小さなコンテンポラリースタイルのおしゃれなLDK (グレーの壁、コルクフローリング、標準型暖炉、タイルの暖炉まわり、テレビなし) の写真
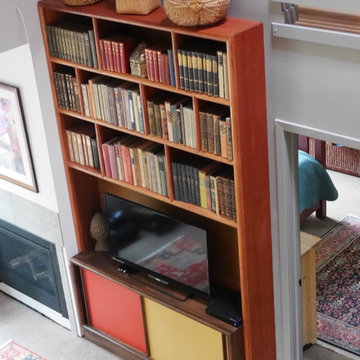
Custom made entertainment center by Chad Womack Design. Mid-century design inspired.
デトロイトにある中くらいなコンテンポラリースタイルのおしゃれなLDK (グレーの壁、コルクフローリング、標準型暖炉、タイルの暖炉まわり、埋込式メディアウォール) の写真
デトロイトにある中くらいなコンテンポラリースタイルのおしゃれなLDK (グレーの壁、コルクフローリング、標準型暖炉、タイルの暖炉まわり、埋込式メディアウォール) の写真
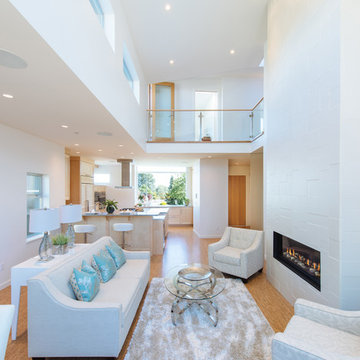
The main floor’s striking architectural features, such as walls and varied ceiling heights, strategically configured to draw the eye to all of the right places.
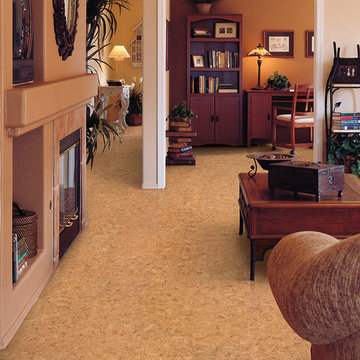
Color: EcoCork-Roca
シカゴにあるお手頃価格の中くらいなトラディショナルスタイルのおしゃれなリビング (ライブラリー、ベージュの壁、コルクフローリング、標準型暖炉、タイルの暖炉まわり、埋込式メディアウォール) の写真
シカゴにあるお手頃価格の中くらいなトラディショナルスタイルのおしゃれなリビング (ライブラリー、ベージュの壁、コルクフローリング、標準型暖炉、タイルの暖炉まわり、埋込式メディアウォール) の写真
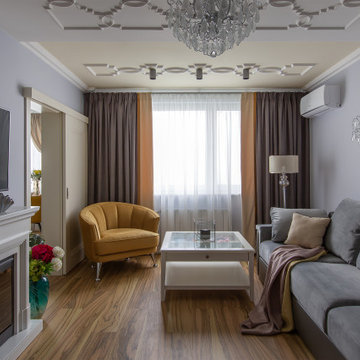
гостиная из проекта "Перламутр" Авторский дизайн.
モスクワにあるお手頃価格の中くらいなコンテンポラリースタイルのおしゃれなリビング (ライブラリー、紫の壁、コルクフローリング、横長型暖炉、タイルの暖炉まわり、壁掛け型テレビ、黄色い床) の写真
モスクワにあるお手頃価格の中くらいなコンテンポラリースタイルのおしゃれなリビング (ライブラリー、紫の壁、コルクフローリング、横長型暖炉、タイルの暖炉まわり、壁掛け型テレビ、黄色い床) の写真
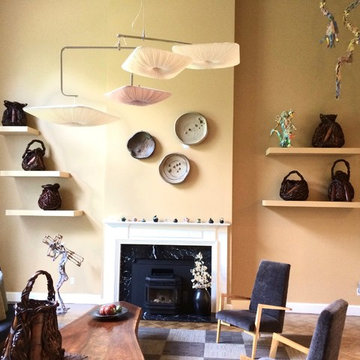
ニューヨークにある中くらいなトランジショナルスタイルのおしゃれなリビング (白い壁、コルクフローリング、標準型暖炉、タイルの暖炉まわり、テレビなし、茶色い床) の写真
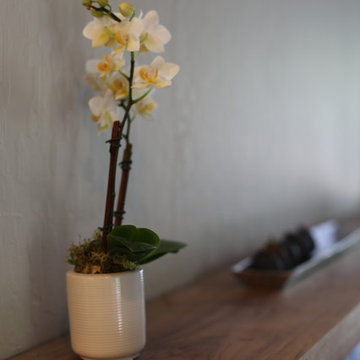
An Oakland duplex remodel with artisanal touches in a trendy neighborhood.
サンフランシスコにあるお手頃価格の広いトランジショナルスタイルのおしゃれなLDK (グレーの壁、コルクフローリング、コーナー設置型暖炉、タイルの暖炉まわり、壁掛け型テレビ、茶色い床) の写真
サンフランシスコにあるお手頃価格の広いトランジショナルスタイルのおしゃれなLDK (グレーの壁、コルクフローリング、コーナー設置型暖炉、タイルの暖炉まわり、壁掛け型テレビ、茶色い床) の写真
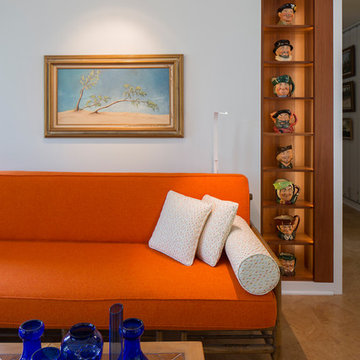
Meditch Murphey Architects
ワシントンD.C.にあるお手頃価格の中くらいなラスティックスタイルのおしゃれなLDK (白い壁、コルクフローリング、薪ストーブ、タイルの暖炉まわり) の写真
ワシントンD.C.にあるお手頃価格の中くらいなラスティックスタイルのおしゃれなLDK (白い壁、コルクフローリング、薪ストーブ、タイルの暖炉まわり) の写真
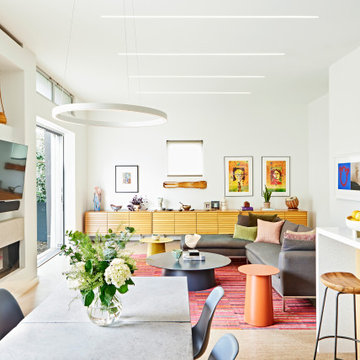
ロサンゼルスにあるコンテンポラリースタイルのおしゃれなリビング (白い壁、コルクフローリング、横長型暖炉、コンクリートの暖炉まわり、壁掛け型テレビ) の写真
リビング (コンクリートの暖炉まわり、タイルの暖炉まわり、コルクフローリング) の写真
1
