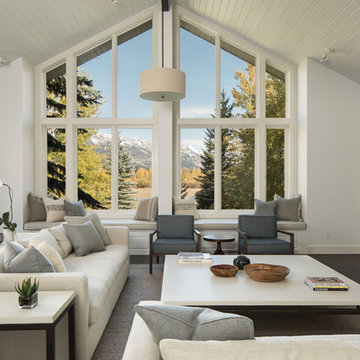独立型リビング (コンクリートの暖炉まわり、金属の暖炉まわり) の写真
絞り込み:
資材コスト
並び替え:今日の人気順
写真 1〜20 枚目(全 3,916 枚)
1/4

Our San Francisco studio designed this beautiful four-story home for a young newlywed couple to create a warm, welcoming haven for entertaining family and friends. In the living spaces, we chose a beautiful neutral palette with light beige and added comfortable furnishings in soft materials. The kitchen is designed to look elegant and functional, and the breakfast nook with beautiful rust-toned chairs adds a pop of fun, breaking the neutrality of the space. In the game room, we added a gorgeous fireplace which creates a stunning focal point, and the elegant furniture provides a classy appeal. On the second floor, we went with elegant, sophisticated decor for the couple's bedroom and a charming, playful vibe in the baby's room. The third floor has a sky lounge and wine bar, where hospitality-grade, stylish furniture provides the perfect ambiance to host a fun party night with friends. In the basement, we designed a stunning wine cellar with glass walls and concealed lights which create a beautiful aura in the space. The outdoor garden got a putting green making it a fun space to share with friends.
---
Project designed by ballonSTUDIO. They discreetly tend to the interior design needs of their high-net-worth individuals in the greater Bay Area and to their second home locations.
For more about ballonSTUDIO, see here: https://www.ballonstudio.com/

Woodie Williams
アトランタにある広いトランジショナルスタイルのおしゃれなリビング (グレーの壁、標準型暖炉、テレビなし、濃色無垢フローリング、金属の暖炉まわり、茶色い床、グレーとクリーム色) の写真
アトランタにある広いトランジショナルスタイルのおしゃれなリビング (グレーの壁、標準型暖炉、テレビなし、濃色無垢フローリング、金属の暖炉まわり、茶色い床、グレーとクリーム色) の写真

Donna Griffith Photography
トロントにある高級な広いトランジショナルスタイルのおしゃれなリビング (白い壁、濃色無垢フローリング、横長型暖炉、金属の暖炉まわり、テレビなし、茶色い床) の写真
トロントにある高級な広いトランジショナルスタイルのおしゃれなリビング (白い壁、濃色無垢フローリング、横長型暖炉、金属の暖炉まわり、テレビなし、茶色い床) の写真

Our studio designed this beautiful home for a family of four to create a cohesive space for spending quality time. The home has an open-concept floor plan to allow free movement and aid conversations across zones. The living area is casual and comfortable and has a farmhouse feel with the stunning stone-clad fireplace and soft gray and beige furnishings. We also ensured plenty of seating for the whole family to gather around.
In the kitchen area, we used charcoal gray for the island, which complements the beautiful white countertops and the stylish black chairs. We added herringbone-style backsplash tiles to create a charming design element in the kitchen. Open shelving and warm wooden flooring add to the farmhouse-style appeal. The adjacent dining area is designed to look casual, elegant, and sophisticated, with a sleek wooden dining table and attractive chairs.
The powder room is painted in a beautiful shade of sage green. Elegant black fixtures, a black vanity, and a stylish marble countertop washbasin add a casual, sophisticated, and welcoming appeal.
---
Project completed by Wendy Langston's Everything Home interior design firm, which serves Carmel, Zionsville, Fishers, Westfield, Noblesville, and Indianapolis.
For more about Everything Home, see here: https://everythinghomedesigns.com/
To learn more about this project, see here:
https://everythinghomedesigns.com/portfolio/down-to-earth/

The focal point of this bright and welcoming living room is the stunning reclaimed fireplace with working open fire. The convex mirror above serves to accentuate the focus on the chimney and fireplace when there is no fire lit.

Our Austin design studio gave this living room a bright and modern refresh.
Project designed by Sara Barney’s Austin interior design studio BANDD DESIGN. They serve the entire Austin area and its surrounding towns, with an emphasis on Round Rock, Lake Travis, West Lake Hills, and Tarrytown.
For more about BANDD DESIGN, click here: https://bandddesign.com/
To learn more about this project, click here: https://bandddesign.com/living-room-refresh/
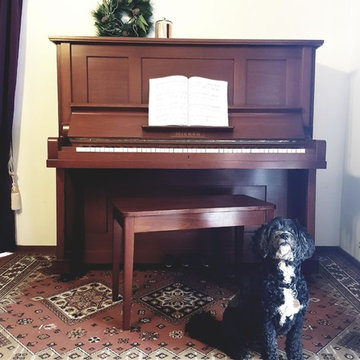
Becc Burgmann
シドニーにある低価格の中くらいなカントリー風のおしゃれな独立型リビング (ミュージックルーム、ベージュの壁、淡色無垢フローリング、コーナー設置型暖炉、コンクリートの暖炉まわり、テレビなし、茶色い床) の写真
シドニーにある低価格の中くらいなカントリー風のおしゃれな独立型リビング (ミュージックルーム、ベージュの壁、淡色無垢フローリング、コーナー設置型暖炉、コンクリートの暖炉まわり、テレビなし、茶色い床) の写真
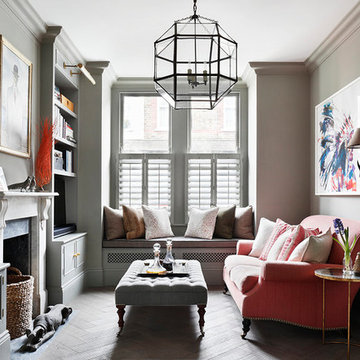
ロンドンにある中くらいなトランジショナルスタイルのおしゃれな独立型リビング (ライブラリー、グレーの壁、標準型暖炉、金属の暖炉まわり、無垢フローリング、据え置き型テレビ、茶色い床) の写真
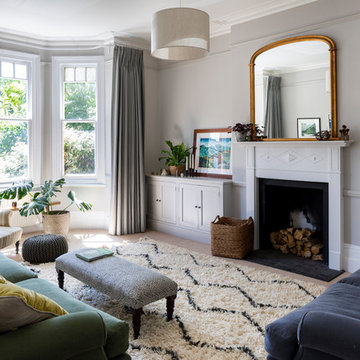
Chris Snook
ロンドンにある中くらいなコンテンポラリースタイルのおしゃれなリビング (グレーの壁、カーペット敷き、標準型暖炉、金属の暖炉まわり、ベージュの床、青いソファ) の写真
ロンドンにある中くらいなコンテンポラリースタイルのおしゃれなリビング (グレーの壁、カーペット敷き、標準型暖炉、金属の暖炉まわり、ベージュの床、青いソファ) の写真

It’s all about detail in this living room! To contrast with the tailored foundation, set through the contemporary furnishings we chose, we added color, texture, and scale through the home decor. Large display shelves beautifully showcase the client’s unique collection of books and antiques, drawing the eyes up to the accent artwork.
Durable fabrics will keep this living room looking pristine for years to come, which make cleaning and maintaining the sofa and chairs effortless and efficient.
Designed by Michelle Yorke Interiors who also serves Seattle as well as Seattle's Eastside suburbs from Mercer Island all the way through Cle Elum.
For more about Michelle Yorke, click here: https://michelleyorkedesign.com/
To learn more about this project, click here: https://michelleyorkedesign.com/lake-sammamish-waterfront/
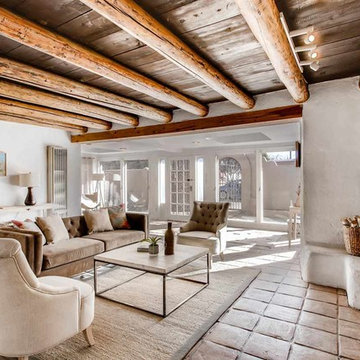
Barker Realty and Elisa Macomber
他の地域にある中くらいなサンタフェスタイルのおしゃれな独立型リビング (白い壁、テラコッタタイルの床、標準型暖炉、コンクリートの暖炉まわり、テレビなし、ベージュの床) の写真
他の地域にある中くらいなサンタフェスタイルのおしゃれな独立型リビング (白い壁、テラコッタタイルの床、標準型暖炉、コンクリートの暖炉まわり、テレビなし、ベージュの床) の写真

The 4415 HO gas fireplace brings you the very best in home heating and style with its sleek, linear appearance and impressively high heat output. With a long row of dancing flames and built-in fans, the 4415 gas fireplace is not only an excellent heater but a beautiful focal point in your home. Turn on the under-lighting that shines through the translucent glass floor and you’ve got magic whether the fire is on or off. This sophisticated gas fireplace can accompany any architectural style with a selection of fireback options along with realistic Driftwood and Stone Fyre-Art. The 4415 HO gas fireplace heats up to 2,100 square feet but can heat additional rooms in your home with the optional Power Heat Duct Kit.
The gorgeous flame and high heat output of the 4415 are backed up by superior craftsmanship and quality safety features, which are built to extremely high standards. From the heavy steel thickness of the fireplace body to the durable, welded frame surrounding the ceramic glass, you are truly getting the best gas fireplace available. The 2015 ANSI approved low visibility safety barrier comes standard over the glass to increase the safety of this unit for you and your family without detracting from the beautiful fire view.
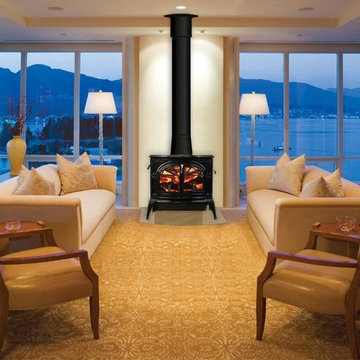
オレンジカウンティにあるお手頃価格の中くらいなトラディショナルスタイルのおしゃれなリビング (白い壁、磁器タイルの床、薪ストーブ、金属の暖炉まわり、テレビなし、ベージュの床) の写真

サンディエゴにある高級な中くらいなモダンスタイルのおしゃれなリビング (白い壁、塗装フローリング、標準型暖炉、金属の暖炉まわり、壁掛け型テレビ) の写真
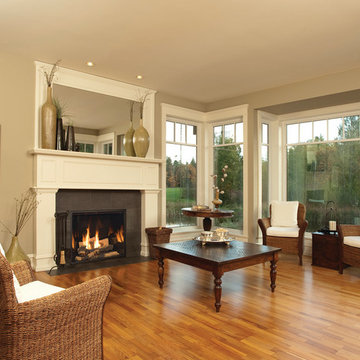
Town and Country
シアトルにあるお手頃価格の中くらいなコンテンポラリースタイルのおしゃれなリビング (ベージュの壁、無垢フローリング、標準型暖炉、金属の暖炉まわり、テレビなし) の写真
シアトルにあるお手頃価格の中くらいなコンテンポラリースタイルのおしゃれなリビング (ベージュの壁、無垢フローリング、標準型暖炉、金属の暖炉まわり、テレビなし) の写真
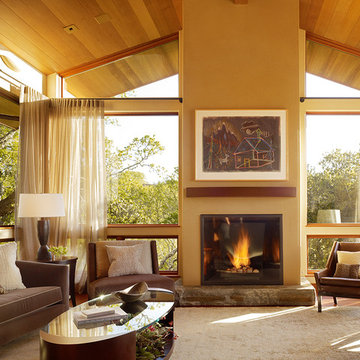
サンフランシスコにある高級な中くらいなコンテンポラリースタイルのおしゃれなリビング (黄色い壁、標準型暖炉、カーペット敷き、金属の暖炉まわり、テレビなし、ベージュの床) の写真

This is the model unit for modern live-work lofts. The loft features 23 foot high ceilings, a spiral staircase, and an open bedroom mezzanine.
ポートランドにある高級な中くらいなインダストリアルスタイルのおしゃれなリビング (グレーの壁、コンクリートの床、標準型暖炉、グレーの床、テレビなし、金属の暖炉まわり、コンクリートの壁) の写真
ポートランドにある高級な中くらいなインダストリアルスタイルのおしゃれなリビング (グレーの壁、コンクリートの床、標準型暖炉、グレーの床、テレビなし、金属の暖炉まわり、コンクリートの壁) の写真
独立型リビング (コンクリートの暖炉まわり、金属の暖炉まわり) の写真
1
