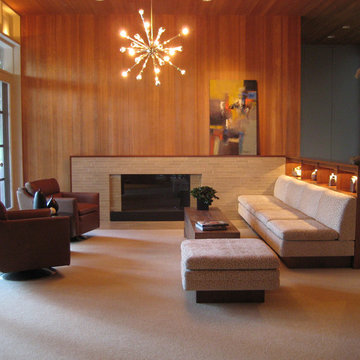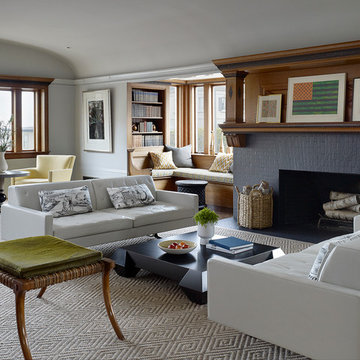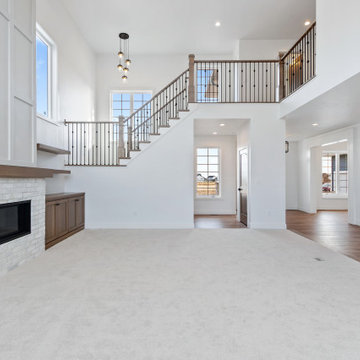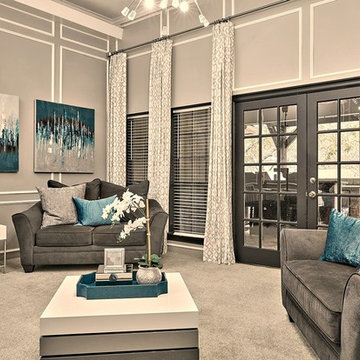リビング (レンガの暖炉まわり、カーペット敷き) の写真
絞り込み:
資材コスト
並び替え:今日の人気順
写真 101〜120 枚目(全 1,362 枚)
1/3
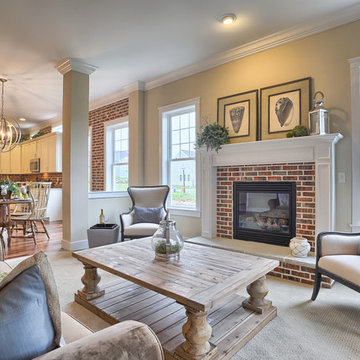
The Plymouth Model Family Room
他の地域にある中くらいなトラディショナルスタイルのおしゃれなリビング (ベージュの壁、カーペット敷き、標準型暖炉、レンガの暖炉まわり、テレビなし、ベージュの床) の写真
他の地域にある中くらいなトラディショナルスタイルのおしゃれなリビング (ベージュの壁、カーペット敷き、標準型暖炉、レンガの暖炉まわり、テレビなし、ベージュの床) の写真
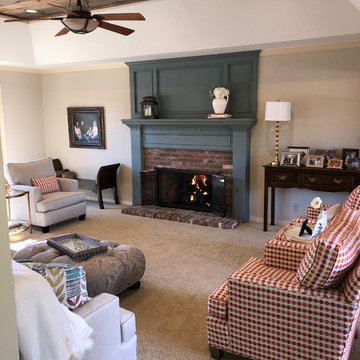
他の地域にある中くらいなトランジショナルスタイルのおしゃれなリビング (ベージュの壁、カーペット敷き、標準型暖炉、レンガの暖炉まわり、テレビなし、ベージュの床) の写真
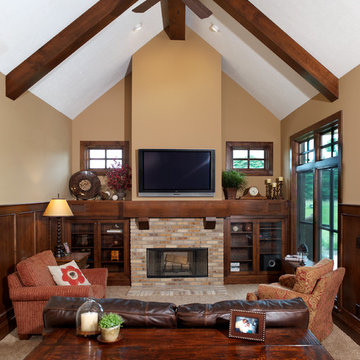
他の地域にある高級な中くらいなトラディショナルスタイルのおしゃれな独立型リビング (ベージュの壁、カーペット敷き、標準型暖炉、レンガの暖炉まわり、壁掛け型テレビ) の写真
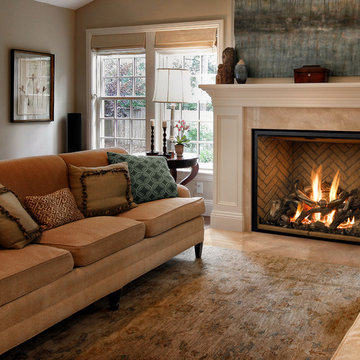
シーダーラピッズにある高級な中くらいなトラディショナルスタイルのおしゃれなリビング (ベージュの壁、カーペット敷き、標準型暖炉、レンガの暖炉まわり、テレビなし、茶色い床) の写真
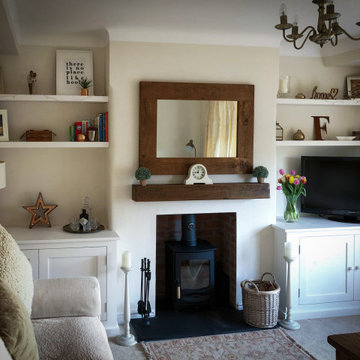
A classic alcove cabinet set, designed and made by Davies & Foster for local Instagramer and interior designer Kirsty, over at Greenbank Interiors in Chester. On that note, Greenbank interiors is a great Instagram page to follow for design tips and inspiration.
This is classic shaker styling, with modern floating shelves. A great example of what can be done once your alcove cupboards have been installed. Kirsty has set out the space beautifully.

A classic city home basement gets a new lease on life. Our clients wanted their basement den to reflect their personalities. The mood of the room is set by the dark gray brick wall. Natural wood mixed with industrial design touches and fun fabric patterns give this room the cool factor. Photos by Jenn Verrier Photography
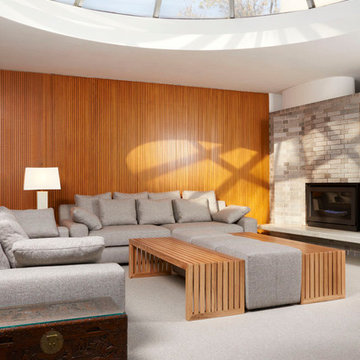
Wall paneling by Ingrained Wood Studios: The Mill.
Cabinetry by Ingrained Wood Studios: The Lab.
© Alyssa Lee Photography
ミネアポリスにあるミッドセンチュリースタイルのおしゃれなLDK (カーペット敷き、標準型暖炉、レンガの暖炉まわり、アクセントウォール) の写真
ミネアポリスにあるミッドセンチュリースタイルのおしゃれなLDK (カーペット敷き、標準型暖炉、レンガの暖炉まわり、アクセントウォール) の写真
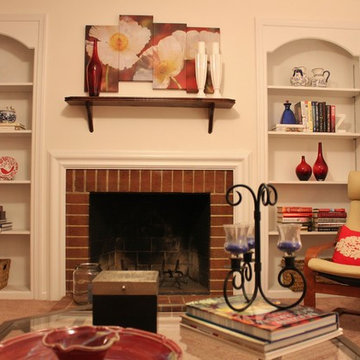
Liz Healy
他の地域にある低価格の小さなトランジショナルスタイルのおしゃれな独立型リビング (白い壁、カーペット敷き、標準型暖炉、レンガの暖炉まわり) の写真
他の地域にある低価格の小さなトランジショナルスタイルのおしゃれな独立型リビング (白い壁、カーペット敷き、標準型暖炉、レンガの暖炉まわり) の写真
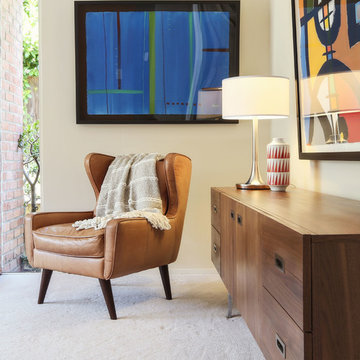
Amy Vogel
サンフランシスコにある中くらいなミッドセンチュリースタイルのおしゃれなリビング (ベージュの壁、カーペット敷き、標準型暖炉、レンガの暖炉まわり、壁掛け型テレビ、グレーの床) の写真
サンフランシスコにある中くらいなミッドセンチュリースタイルのおしゃれなリビング (ベージュの壁、カーペット敷き、標準型暖炉、レンガの暖炉まわり、壁掛け型テレビ、グレーの床) の写真
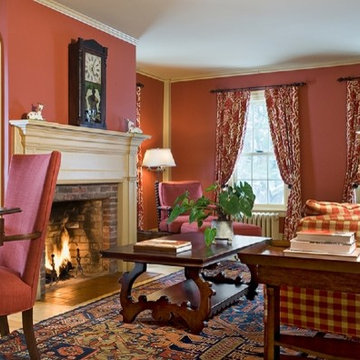
Photography by Rob Karosis
ボストンにあるラグジュアリーな巨大なエクレクティックスタイルのおしゃれな独立型リビング (ライブラリー、赤い壁、カーペット敷き、標準型暖炉、レンガの暖炉まわり、テレビなし、マルチカラーの床) の写真
ボストンにあるラグジュアリーな巨大なエクレクティックスタイルのおしゃれな独立型リビング (ライブラリー、赤い壁、カーペット敷き、標準型暖炉、レンガの暖炉まわり、テレビなし、マルチカラーの床) の写真
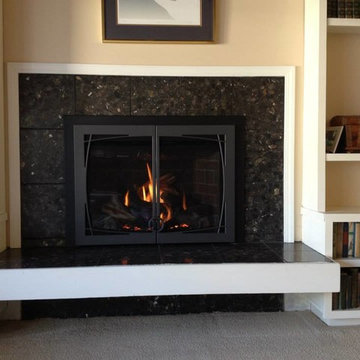
サンフランシスコにあるお手頃価格の広いトラディショナルスタイルのおしゃれな独立型リビング (ベージュの壁、カーペット敷き、標準型暖炉、レンガの暖炉まわり、壁掛け型テレビ、茶色い床) の写真
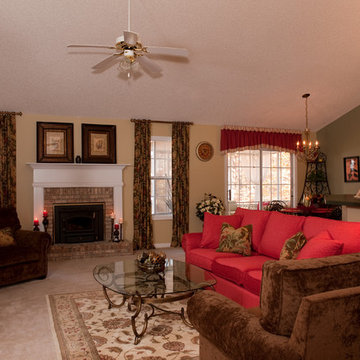
アトランタにある広いトラディショナルスタイルのおしゃれなLDK (カーペット敷き、標準型暖炉、レンガの暖炉まわり、埋込式メディアウォール) の写真
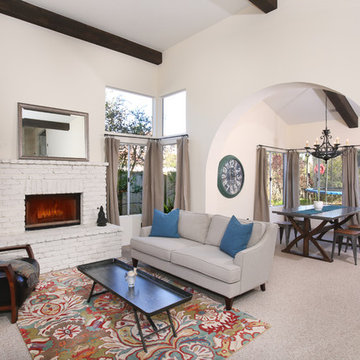
Vincent Ivicevic
オレンジカウンティにある中くらいなおしゃれなLDK (ベージュの壁、カーペット敷き、標準型暖炉、レンガの暖炉まわり) の写真
オレンジカウンティにある中くらいなおしゃれなLDK (ベージュの壁、カーペット敷き、標準型暖炉、レンガの暖炉まわり) の写真
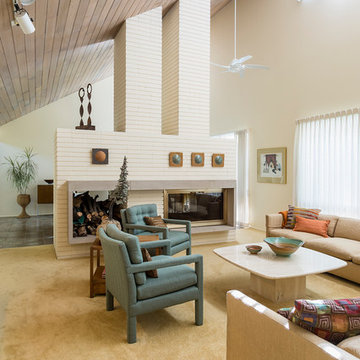
View of the living room.
Andrea Rugg Photography
ミネアポリスにある広いミッドセンチュリースタイルのおしゃれなリビング (白い壁、カーペット敷き、両方向型暖炉、レンガの暖炉まわり、ベージュの床) の写真
ミネアポリスにある広いミッドセンチュリースタイルのおしゃれなリビング (白い壁、カーペット敷き、両方向型暖炉、レンガの暖炉まわり、ベージュの床) の写真
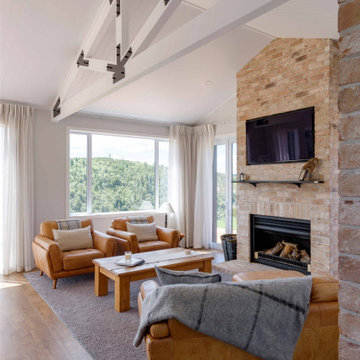
Built upon a hillside of terraces overlooking Lake Ohakuri (part of the Waikato River system), this modern farmhouse has been designed to capture the breathtaking lake views from almost every room.
The house is comprised of two offset pavilions linked by a hallway. The gabled forms are clad in black Linea weatherboard. Combined with the white-trim windows and reclaimed brick chimney this home takes on the traditional barn/farmhouse look the owners were keen to create.
The bedroom pavilion is set back while the living zone pushes forward to follow the course of the river. The kitchen is located in the middle of the floorplan, close to a covered patio.
The interior styling combines old-fashioned French Country with hard-industrial, featuring modern country-style white cabinetry; exposed white trusses with black-metal brackets and industrial metal pendants over the kitchen island bench. Unique pieces such as the bathroom vanity top (crafted from a huge slab of macrocarpa) add to the charm of this home.
The whole house is geothermally heated from an on-site bore, so there is seldom the need to light a fire.
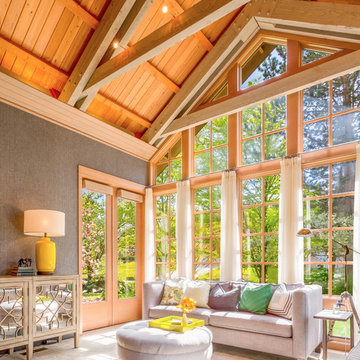
This great room is stunning!
Tall wood windows and doors, exposed trusses and the private view make the room a perfect blank canvas.
The room was lacking contrast, lighting, window treatments and functional furniture to make the space usable by the entire family.
By creating custom furniture we maximized seating while keeping the furniture scale within proportion for the room.
New carpet, beautiful herringbone fabric wallpaper and a very long console to house the children's toys rounds out this spectacular room.
Photo Credit: Holland Photography - Cory Holland - hollandphotography.biz
リビング (レンガの暖炉まわり、カーペット敷き) の写真
6
