リビング (レンガの暖炉まわり、木材の暖炉まわり、埋込式メディアウォール、グレーの壁) の写真
絞り込み:
資材コスト
並び替え:今日の人気順
写真 1〜20 枚目(全 421 枚)
1/5

Open plan dining, kitchen and family room. Marvin French Doors and Transoms. Photography by Pete Weigley
ニューヨークにあるトラディショナルスタイルのおしゃれなLDK (グレーの壁、無垢フローリング、コーナー設置型暖炉、木材の暖炉まわり、埋込式メディアウォール) の写真
ニューヨークにあるトラディショナルスタイルのおしゃれなLDK (グレーの壁、無垢フローリング、コーナー設置型暖炉、木材の暖炉まわり、埋込式メディアウォール) の写真

The family room opens up from the kitchen and then again onto the back, screened in porch for an open floor plan that makes a cottage home seem wide open. The gray walls with transom windows and white trim are soothing; the brick fireplace with white surround is a stunning focal point. The hardwood floors set off the room. And then we have the ceiling - wow, what a ceiling - washed butt board and coffered. What a great gathering place for family and friends.
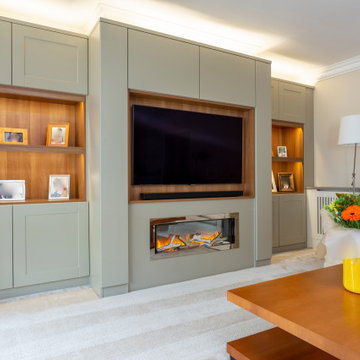
A bespoke media storage unit was designed to house the T.V, photographs and fireplace. Integrated lighting completes the look.
ハートフォードシャーにある高級な広いモダンスタイルのおしゃれな独立型リビング (ミュージックルーム、グレーの壁、カーペット敷き、吊り下げ式暖炉、木材の暖炉まわり、埋込式メディアウォール、ベージュの床) の写真
ハートフォードシャーにある高級な広いモダンスタイルのおしゃれな独立型リビング (ミュージックルーム、グレーの壁、カーペット敷き、吊り下げ式暖炉、木材の暖炉まわり、埋込式メディアウォール、ベージュの床) の写真
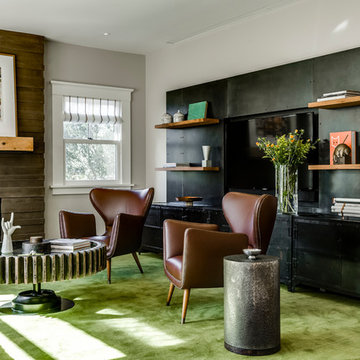
サンフランシスコにある高級な中くらいなコンテンポラリースタイルのおしゃれなリビング (グレーの壁、淡色無垢フローリング、標準型暖炉、木材の暖炉まわり、ベージュの床、埋込式メディアウォール) の写真

ニューヨークにある高級な広いビーチスタイルのおしゃれなリビング (グレーの壁、淡色無垢フローリング、木材の暖炉まわり、埋込式メディアウォール、グレーの床、格子天井、両方向型暖炉) の写真

Reforma integral Sube Interiorismo www.subeinteriorismo.com
Biderbost Photo
ビルバオにある広いトランジショナルスタイルのおしゃれなLDK (ライブラリー、グレーの壁、ラミネートの床、横長型暖炉、木材の暖炉まわり、埋込式メディアウォール、ベージュの床、格子天井、壁紙) の写真
ビルバオにある広いトランジショナルスタイルのおしゃれなLDK (ライブラリー、グレーの壁、ラミネートの床、横長型暖炉、木材の暖炉まわり、埋込式メディアウォール、ベージュの床、格子天井、壁紙) の写真
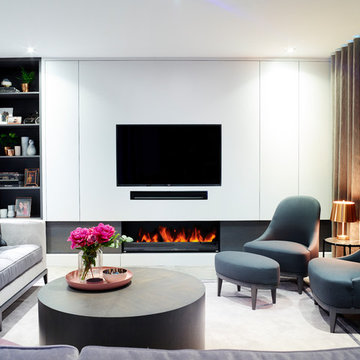
Rachael Smith
サリーにある高級な中くらいなコンテンポラリースタイルのおしゃれなリビング (グレーの壁、無垢フローリング、横長型暖炉、木材の暖炉まわり、埋込式メディアウォール) の写真
サリーにある高級な中くらいなコンテンポラリースタイルのおしゃれなリビング (グレーの壁、無垢フローリング、横長型暖炉、木材の暖炉まわり、埋込式メディアウォール) の写真
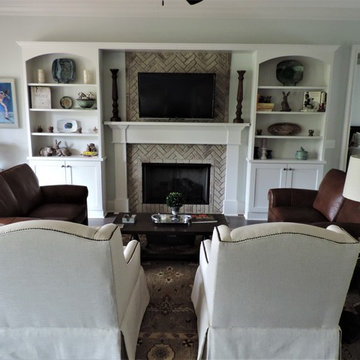
After: we had the fireplace surround re-bricked in a harringbone pattern; built-in cabinets/bookcase to create a built-in media center; dark brown wood coffee table; dark brown wood end tables; leather loveseats; 8 way, hand tied, solid hardwood frame chairs; hand knotted wool rug;
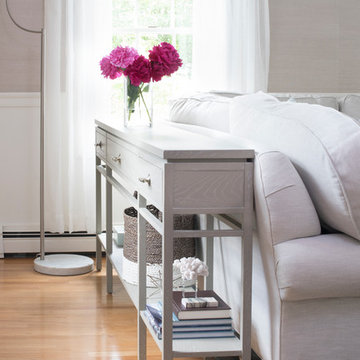
Kim Case Photography
ポートランド(メイン)にあるラグジュアリーな広いビーチスタイルのおしゃれなリビング (グレーの壁、無垢フローリング、薪ストーブ、木材の暖炉まわり、埋込式メディアウォール、茶色い床) の写真
ポートランド(メイン)にあるラグジュアリーな広いビーチスタイルのおしゃれなリビング (グレーの壁、無垢フローリング、薪ストーブ、木材の暖炉まわり、埋込式メディアウォール、茶色い床) の写真
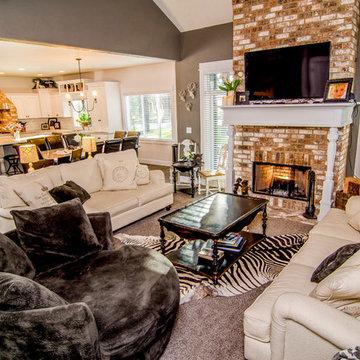
Open Great room, brick fireplace, white wood mantle, 18 foot vaulted ceilings
シアトルにある高級な広いトラディショナルスタイルのおしゃれなリビング (グレーの壁、カーペット敷き、レンガの暖炉まわり、埋込式メディアウォール) の写真
シアトルにある高級な広いトラディショナルスタイルのおしゃれなリビング (グレーの壁、カーペット敷き、レンガの暖炉まわり、埋込式メディアウォール) の写真

4 Chartier Circle is a sun soaked 5000+ square foot, custom built home that sits a-top Ocean Cliff in Newport Rhode Island. The home features custom finishes, lighting and incredible views. This home features five bedrooms and six bathrooms, a 3 car garage, exterior patio with gas fired, fire pit a fully finished basement and a third floor master suite complete with it's own wet bar. The home also features a spacious balcony in each master suite, designer bathrooms and an incredible chef's kitchen and butlers pantry. The views from all angles of this home are spectacular.
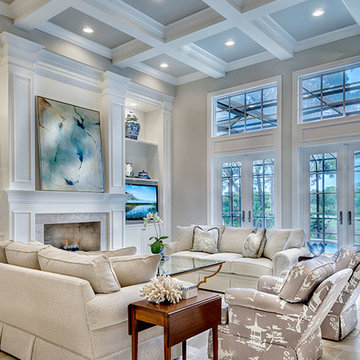
M.E. Parker Photography
マイアミにあるトラディショナルスタイルのおしゃれなLDK (グレーの壁、トラバーチンの床、標準型暖炉、木材の暖炉まわり、埋込式メディアウォール) の写真
マイアミにあるトラディショナルスタイルのおしゃれなLDK (グレーの壁、トラバーチンの床、標準型暖炉、木材の暖炉まわり、埋込式メディアウォール) の写真
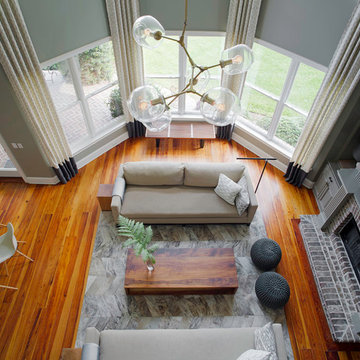
Sources:
Sofa: Lee Industries
Coffee table: Custom (Rethink Design Studio x Structured Green)
Rug: Yerra
Floor poufs: CB2
Floor lamp:
Bench: DWR
Chandelier: Lindsey Adelman
Window Treatment: Kravet
Wall Color: BM Herbal Escape 1487
Mantle Color: BM Sage Mountain 1488
Flooring: Heart of Pine
Richard Leo Johnson
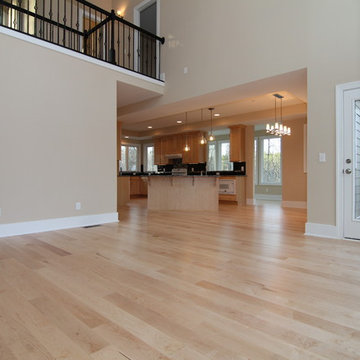
With a full wall of windows, a second story open loft, and soaring 20 foot ceilings, the entire Treehouse design revolved around the beautiful, secluded, treed lot.
Looking for ways to add contemporary design to your home? Details like the ebony railing and glass lighting fixtures can go a long way in pulling together your overall design.
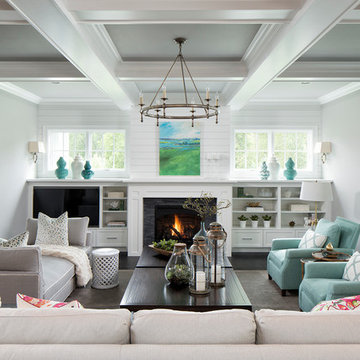
Landmark Photography
ミネアポリスにあるビーチスタイルのおしゃれなLDK (グレーの壁、カーペット敷き、標準型暖炉、木材の暖炉まわり、埋込式メディアウォール) の写真
ミネアポリスにあるビーチスタイルのおしゃれなLDK (グレーの壁、カーペット敷き、標準型暖炉、木材の暖炉まわり、埋込式メディアウォール) の写真
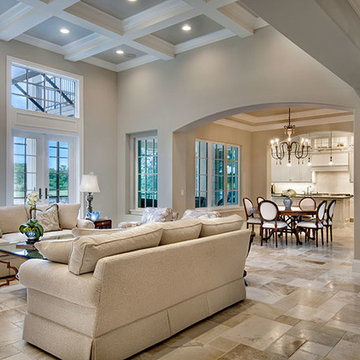
M.E. Parker Photography
マイアミにあるトラディショナルスタイルのおしゃれなLDK (グレーの壁、トラバーチンの床、標準型暖炉、木材の暖炉まわり、埋込式メディアウォール) の写真
マイアミにあるトラディショナルスタイルのおしゃれなLDK (グレーの壁、トラバーチンの床、標準型暖炉、木材の暖炉まわり、埋込式メディアウォール) の写真

The white brick and shiplap fireplace is the focal point of this space. Wrap around white oak box mantle ties in with the ceiling beams and live sawn oak floor. Sherwin Williams Drift of Mist is a soft contrast to the Pure white trim and fireplace.
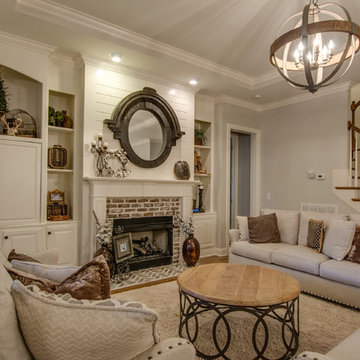
Jason Krupek Photography
ナッシュビルにある中くらいなカントリー風のおしゃれなリビング (グレーの壁、無垢フローリング、レンガの暖炉まわり、埋込式メディアウォール、標準型暖炉) の写真
ナッシュビルにある中くらいなカントリー風のおしゃれなリビング (グレーの壁、無垢フローリング、レンガの暖炉まわり、埋込式メディアウォール、標準型暖炉) の写真

Cesar Rubio Photography
サンフランシスコにある広いトラディショナルスタイルのおしゃれなリビング (グレーの壁、淡色無垢フローリング、標準型暖炉、木材の暖炉まわり、埋込式メディアウォール) の写真
サンフランシスコにある広いトラディショナルスタイルのおしゃれなリビング (グレーの壁、淡色無垢フローリング、標準型暖炉、木材の暖炉まわり、埋込式メディアウォール) の写真
![Chloe Project [6400]](https://st.hzcdn.com/fimgs/pictures/living-rooms/chloe-project-6400-reinbold-inc-img~ab8158c8098f49d0_3524-1-2c211de-w360-h360-b0-p0.jpg)
Jim McClune
ダラスにあるラグジュアリーな広いトランジショナルスタイルのおしゃれなLDK (グレーの壁、無垢フローリング、標準型暖炉、木材の暖炉まわり、埋込式メディアウォール、茶色い床) の写真
ダラスにあるラグジュアリーな広いトランジショナルスタイルのおしゃれなLDK (グレーの壁、無垢フローリング、標準型暖炉、木材の暖炉まわり、埋込式メディアウォール、茶色い床) の写真
リビング (レンガの暖炉まわり、木材の暖炉まわり、埋込式メディアウォール、グレーの壁) の写真
1