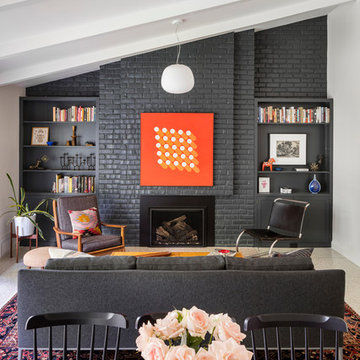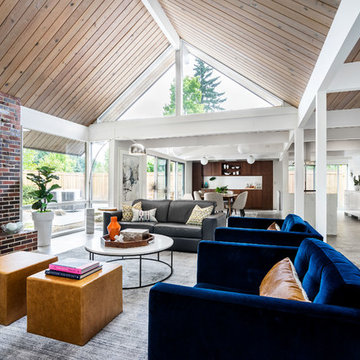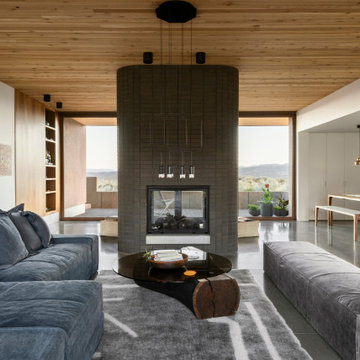リビング (レンガの暖炉まわり、積石の暖炉まわり、コンクリートの床) の写真
絞り込み:
資材コスト
並び替え:今日の人気順
写真 1〜20 枚目(全 495 枚)
1/4

The open living room features a wall of glass windows and doors that open onto the backyard deck and pool. The living room blends into the bar featuring a large walnut wood wall to add interest, texture and warmth. The home also features polished concrete floors throughout the bottom level as well as dark white oak floors on the upper level.
For more information please call Christiano Homes at (949)294-5387 or email at heather@christianohomes.com
Photo by Michael Asgian

Living room
Built Photo
ポートランドにある高級な広いミッドセンチュリースタイルのおしゃれなリビング (白い壁、コンクリートの床、標準型暖炉、レンガの暖炉まわり、テレビなし、グレーの床) の写真
ポートランドにある高級な広いミッドセンチュリースタイルのおしゃれなリビング (白い壁、コンクリートの床、標準型暖炉、レンガの暖炉まわり、テレビなし、グレーの床) の写真
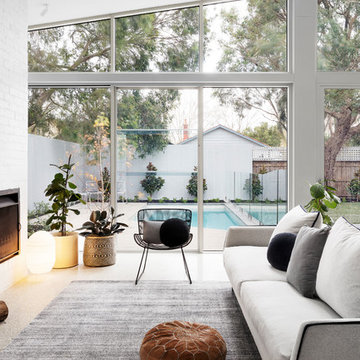
Dylan Lark - Photography
メルボルンにある中くらいなコンテンポラリースタイルのおしゃれなリビング (コンクリートの床、標準型暖炉、レンガの暖炉まわり、白い壁、グレーの床) の写真
メルボルンにある中くらいなコンテンポラリースタイルのおしゃれなリビング (コンクリートの床、標準型暖炉、レンガの暖炉まわり、白い壁、グレーの床) の写真
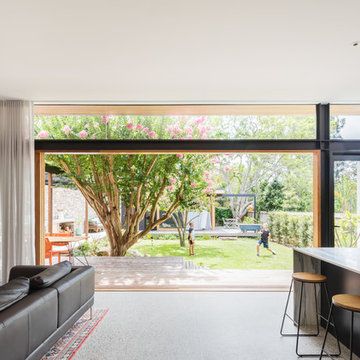
Katherine Lu
シドニーにあるお手頃価格の中くらいなコンテンポラリースタイルのおしゃれなLDK (白い壁、コンクリートの床、薪ストーブ、レンガの暖炉まわり、壁掛け型テレビ、グレーの床) の写真
シドニーにあるお手頃価格の中くらいなコンテンポラリースタイルのおしゃれなLDK (白い壁、コンクリートの床、薪ストーブ、レンガの暖炉まわり、壁掛け型テレビ、グレーの床) の写真
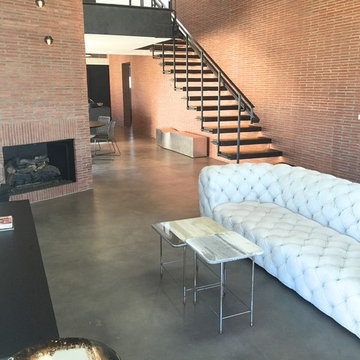
poured brand new concrete then came in and stained and sealed the concrete.
ロサンゼルスにある高級な広いインダストリアルスタイルのおしゃれなリビング (赤い壁、コンクリートの床、標準型暖炉、レンガの暖炉まわり、グレーの床) の写真
ロサンゼルスにある高級な広いインダストリアルスタイルのおしゃれなリビング (赤い壁、コンクリートの床、標準型暖炉、レンガの暖炉まわり、グレーの床) の写真
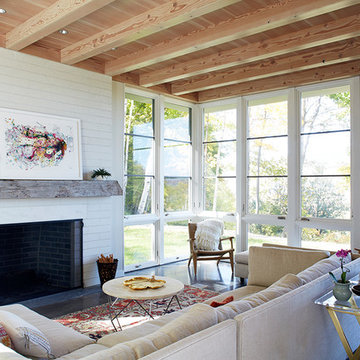
Anton Grassl
ボストンにあるお手頃価格の中くらいなカントリー風のおしゃれなLDK (ライブラリー、コンクリートの床、薪ストーブ、レンガの暖炉まわり、テレビなし、グレーの床) の写真
ボストンにあるお手頃価格の中くらいなカントリー風のおしゃれなLDK (ライブラリー、コンクリートの床、薪ストーブ、レンガの暖炉まわり、テレビなし、グレーの床) の写真
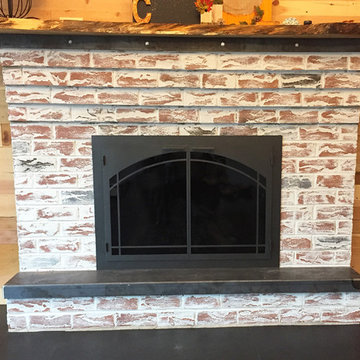
We were very happy to add a beautiful steel glass fireplace door by Design Specialties to this updated brick fireplace. Our customer and his wife did a fabulous job with a mortar wash, steel hearth, steel and riveted banding and a natural edge mantel. Add to that the cool floor and walls and you have an whole new look!

This home, which earned three awards in the Santa Fe 2011 Parade of Homes, including best kitchen, best overall design and the Grand Hacienda Award, provides a serene, secluded retreat in the Sangre de Cristo Mountains. The architecture recedes back to frame panoramic views, and light is used as a form-defining element. Paying close attention to the topography of the steep lot allowed for minimal intervention onto the site. While the home feels strongly anchored, this sense of connection with the earth is wonderfully contrasted with open, elevated views of the Jemez Mountains. As a result, the home appears to emerge and ascend from the landscape, rather than being imposed on it.

Proyecto realizado por The Room Studio
Fotografías: Mauricio Fuertes
バルセロナにある広い地中海スタイルのおしゃれなLDK (グレーの壁、コンクリートの床、薪ストーブ、レンガの暖炉まわり、グレーの床) の写真
バルセロナにある広い地中海スタイルのおしゃれなLDK (グレーの壁、コンクリートの床、薪ストーブ、レンガの暖炉まわり、グレーの床) の写真

カンザスシティにあるコンテンポラリースタイルのおしゃれなLDK (白い壁、コンクリートの床、標準型暖炉、積石の暖炉まわり、青い床、板張り天井) の写真
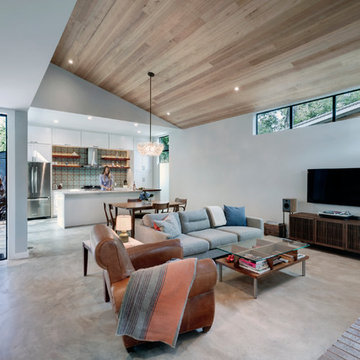
The cabin typology redux came out of the owner’s desire to have a house that is warm and familiar, but also “feels like you are on vacation.” The basis of the “Hewn House” design starts with a cabin’s simple form and materiality: a gable roof, a wood-clad body, a prominent fireplace that acts as the hearth, and integrated indoor-outdoor spaces. However, rather than a rustic style, the scheme proposes a clean-lined and “hewned” form, sculpted, to best fit on its urban infill lot.
The plan and elevation geometries are responsive to the unique site conditions. Existing prominent trees determined the faceted shape of the main house, while providing shade that projecting eaves of a traditional log cabin would otherwise offer. Deferring to the trees also allows the house to more readily tuck into its leafy East Austin neighborhood, and is therefore more quiet and secluded.
Natural light and coziness are key inside the home. Both the common zone and the private quarters extend to sheltered outdoor spaces of varying scales: the front porch, the private patios, and the back porch which acts as a transition to the backyard. Similar to the front of the house, a large cedar elm was preserved in the center of the yard. Sliding glass doors open up the interior living zone to the backyard life while clerestory windows bring in additional ambient light and tree canopy views. The wood ceiling adds warmth and connection to the exterior knotted cedar tongue & groove. The iron spot bricks with an earthy, reddish tone around the fireplace cast a new material interest both inside and outside. The gable roof is clad with standing seam to reinforced the clean-lined and faceted form. Furthermore, a dark gray shade of stucco contrasts and complements the warmth of the cedar with its coolness.
A freestanding guest house both separates from and connects to the main house through a small, private patio with a tall steel planter bed.
Photo by Charles Davis Smith

ジャクソンにあるラグジュアリーな広いカントリー風のおしゃれなLDK (白い壁、コンクリートの床、標準型暖炉、レンガの暖炉まわり、埋込式メディアウォール、グレーの床) の写真

If you dream of a large, open-plan kitchen, but don’t want to move home to get one, a kitchen extension could be just the solution you’re looking for. Not only will an extension give you the extra room you desire and better flow of space, it could also add value to your home.
Before your kitchen cabinetry and appliances can be installed, you’ll need to lay your flooring. Fitting of your new kitchen should then take up to four weeks. After the cabinets have been fitted, your kitchen company will template the worktops, which should take around two weeks. In the meantime, you can paint the walls and add fixtures and lighting. Then, once the worktops are in place, you’re done!
This magnificent kitchen extension has been done in South Wimbledon where we have been contracted to install the polished concrete flooring in the Teide colour in the satin finishing.
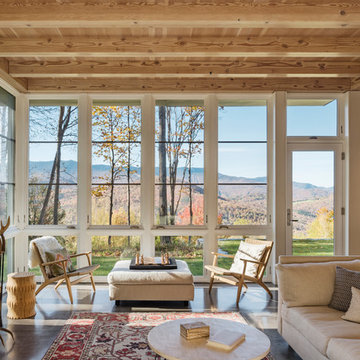
Anton Grassl
ボストンにあるお手頃価格の中くらいなカントリー風のおしゃれなLDK (ライブラリー、コンクリートの床、薪ストーブ、レンガの暖炉まわり、テレビなし、グレーの床) の写真
ボストンにあるお手頃価格の中くらいなカントリー風のおしゃれなLDK (ライブラリー、コンクリートの床、薪ストーブ、レンガの暖炉まわり、テレビなし、グレーの床) の写真
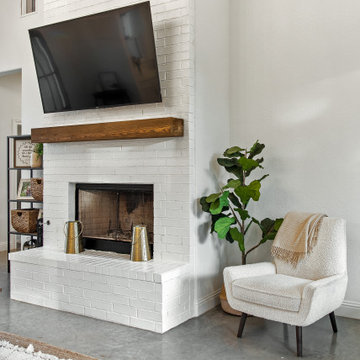
The living room features a crisp, painted brick fireplace and transom windows for maximum light and view. The vaulted ceiling elevates the space, with symmetrical halls opening off to bedroom areas. Rear doors open out to the patio.

Home of Emily Wright of Nancybird.
Photography by Neil Preito
Sunken Living space with polished concrete floors, a built in fireplace and purpose-built shelving for indoor plants to catch the northern sunlight. Timber framed windows border an internal courtyard that provides natural light.
リビング (レンガの暖炉まわり、積石の暖炉まわり、コンクリートの床) の写真
1
