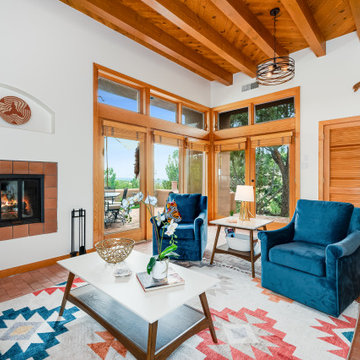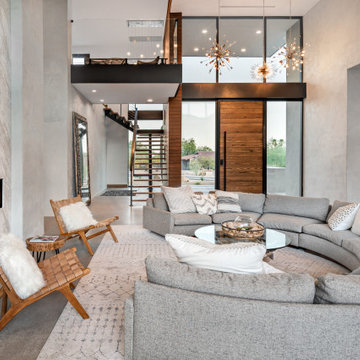LDK (全タイプの暖炉まわり、レンガの床、コンクリートの床) の写真
絞り込み:
資材コスト
並び替え:今日の人気順
写真 1〜20 枚目(全 3,791 枚)
1/5

オレンジカウンティにある中くらいなビーチスタイルのおしゃれなLDK (白い壁、横長型暖炉、石材の暖炉まわり、コンクリートの床、テレビなし、ベージュの床、青いソファ) の写真

The Mazama house is located in the Methow Valley of Washington State, a secluded mountain valley on the eastern edge of the North Cascades, about 200 miles northeast of Seattle.
The house has been carefully placed in a copse of trees at the easterly end of a large meadow. Two major building volumes indicate the house organization. A grounded 2-story bedroom wing anchors a raised living pavilion that is lifted off the ground by a series of exposed steel columns. Seen from the access road, the large meadow in front of the house continues right under the main living space, making the living pavilion into a kind of bridge structure spanning over the meadow grass, with the house touching the ground lightly on six steel columns. The raised floor level provides enhanced views as well as keeping the main living level well above the 3-4 feet of winter snow accumulation that is typical for the upper Methow Valley.
To further emphasize the idea of lightness, the exposed wood structure of the living pavilion roof changes pitch along its length, so the roof warps upward at each end. The interior exposed wood beams appear like an unfolding fan as the roof pitch changes. The main interior bearing columns are steel with a tapered “V”-shape, recalling the lightness of a dancer.
The house reflects the continuing FINNE investigation into the idea of crafted modernism, with cast bronze inserts at the front door, variegated laser-cut steel railing panels, a curvilinear cast-glass kitchen counter, waterjet-cut aluminum light fixtures, and many custom furniture pieces. The house interior has been designed to be completely integral with the exterior. The living pavilion contains more than twelve pieces of custom furniture and lighting, creating a totality of the designed environment that recalls the idea of Gesamtkunstverk, as seen in the work of Josef Hoffman and the Viennese Secessionist movement in the early 20th century.
The house has been designed from the start as a sustainable structure, with 40% higher insulation values than required by code, radiant concrete slab heating, efficient natural ventilation, large amounts of natural lighting, water-conserving plumbing fixtures, and locally sourced materials. Windows have high-performance LowE insulated glazing and are equipped with concealed shades. A radiant hydronic heat system with exposed concrete floors allows lower operating temperatures and higher occupant comfort levels. The concrete slabs conserve heat and provide great warmth and comfort for the feet.
Deep roof overhangs, built-in shades and high operating clerestory windows are used to reduce heat gain in summer months. During the winter, the lower sun angle is able to penetrate into living spaces and passively warm the exposed concrete floor. Low VOC paints and stains have been used throughout the house. The high level of craft evident in the house reflects another key principle of sustainable design: build it well and make it last for many years!
Photo by Benjamin Benschneider

contemporary home design for a modern family with young children offering a chic but laid back, warm atmosphere.
ニューヨークにある高級な広いミッドセンチュリースタイルのおしゃれなLDK (白い壁、コンクリートの床、標準型暖炉、金属の暖炉まわり、テレビなし、グレーの床、三角天井) の写真
ニューヨークにある高級な広いミッドセンチュリースタイルのおしゃれなLDK (白い壁、コンクリートの床、標準型暖炉、金属の暖炉まわり、テレビなし、グレーの床、三角天井) の写真

他の地域にあるラグジュアリーな巨大なコンテンポラリースタイルのおしゃれなLDK (ベージュの壁、コンクリートの床、両方向型暖炉、石材の暖炉まわり、据え置き型テレビ) の写真

The cantilevered living room of this incredible mid century modern home still features the original wood wall paneling and brick floors. We were so fortunate to have these amazing original features to work with. Our design team brought in a new modern light fixture, MCM furnishings, lamps and accessories. We utilized the client's existing rug and pulled our room's inspiration colors from it. Bright citron yellow accents add a punch of color to the room. The surrounding built-in bookcases are also original to the room.

Living space is a convergence of color and eclectic modern furnishings - Architect: HAUS | Architecture For Modern Lifestyles - Builder: WERK | Building Modern - Photo: HAUS

サンフランシスコにある高級な中くらいなミッドセンチュリースタイルのおしゃれなLDK (コンクリートの床、両方向型暖炉、タイルの暖炉まわり、グレーの床、板張り天井、板張り壁) の写真

An Indoor Lady
オースティンにあるお手頃価格の中くらいなコンテンポラリースタイルのおしゃれなLDK (グレーの壁、コンクリートの床、両方向型暖炉、壁掛け型テレビ、タイルの暖炉まわり) の写真
オースティンにあるお手頃価格の中くらいなコンテンポラリースタイルのおしゃれなLDK (グレーの壁、コンクリートの床、両方向型暖炉、壁掛け型テレビ、タイルの暖炉まわり) の写真
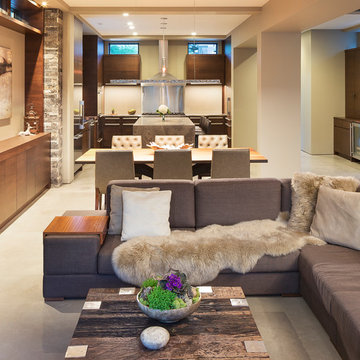
Builder: John Kraemer & Sons | Photography: Landmark Photography
ミネアポリスにある小さなモダンスタイルのおしゃれなリビング (ベージュの壁、コンクリートの床、暖炉なし、石材の暖炉まわり、壁掛け型テレビ) の写真
ミネアポリスにある小さなモダンスタイルのおしゃれなリビング (ベージュの壁、コンクリートの床、暖炉なし、石材の暖炉まわり、壁掛け型テレビ) の写真

Kimberley Bryan
ロサンゼルスにあるミッドセンチュリースタイルのおしゃれなリビング (白い壁、コンクリートの床、標準型暖炉、石材の暖炉まわり、壁掛け型テレビ) の写真
ロサンゼルスにあるミッドセンチュリースタイルのおしゃれなリビング (白い壁、コンクリートの床、標準型暖炉、石材の暖炉まわり、壁掛け型テレビ) の写真

Modern family loft in Boston’s South End. Open living area includes a custom fireplace with warm stone texture paired with functional seamless wall cabinets for clutter free storage.
Photos by Eric Roth.
Construction by Ralph S. Osmond Company.
Green architecture by ZeroEnergy Design. http://www.zeroenergy.com
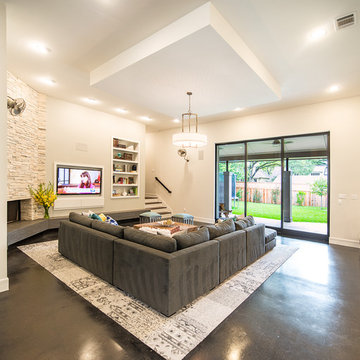
オースティンにあるトランジショナルスタイルのおしゃれなLDK (白い壁、コンクリートの床、コーナー設置型暖炉、石材の暖炉まわり、壁掛け型テレビ) の写真
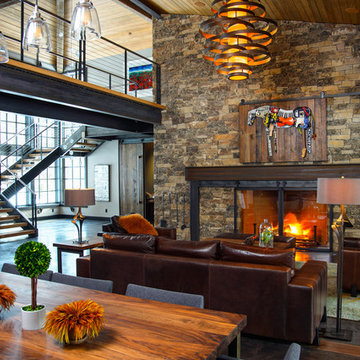
Steve Tague Photography
ポートランドにあるコンテンポラリースタイルのおしゃれなリビング (グレーの壁、コンクリートの床、標準型暖炉、石材の暖炉まわり、テレビなし) の写真
ポートランドにあるコンテンポラリースタイルのおしゃれなリビング (グレーの壁、コンクリートの床、標準型暖炉、石材の暖炉まわり、テレビなし) の写真
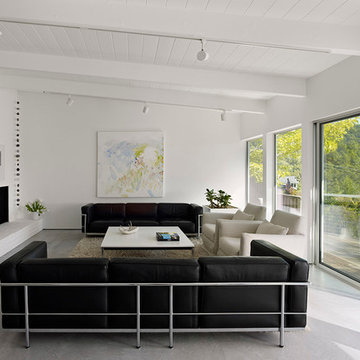
Bruce Damonte
サンフランシスコにあるラグジュアリーなモダンスタイルのおしゃれなLDK (コーナー設置型暖炉、ライブラリー、白い壁、コンクリートの床、漆喰の暖炉まわり、埋込式メディアウォール) の写真
サンフランシスコにあるラグジュアリーなモダンスタイルのおしゃれなLDK (コーナー設置型暖炉、ライブラリー、白い壁、コンクリートの床、漆喰の暖炉まわり、埋込式メディアウォール) の写真

Photograph by Art Gray
ロサンゼルスにある中くらいなモダンスタイルのおしゃれなLDK (コンクリートの床、ライブラリー、白い壁、標準型暖炉、タイルの暖炉まわり、テレビなし、グレーの床) の写真
ロサンゼルスにある中くらいなモダンスタイルのおしゃれなLDK (コンクリートの床、ライブラリー、白い壁、標準型暖炉、タイルの暖炉まわり、テレビなし、グレーの床) の写真
LDK (全タイプの暖炉まわり、レンガの床、コンクリートの床) の写真
1

