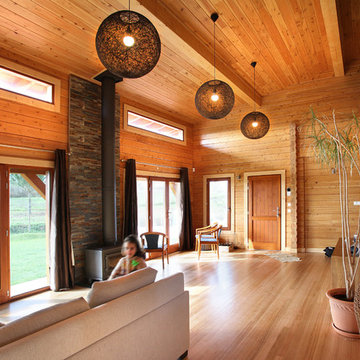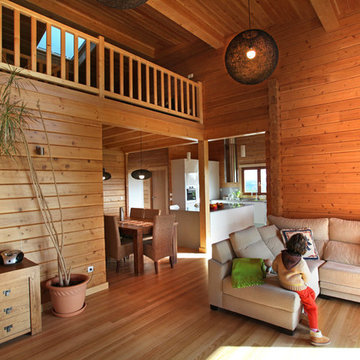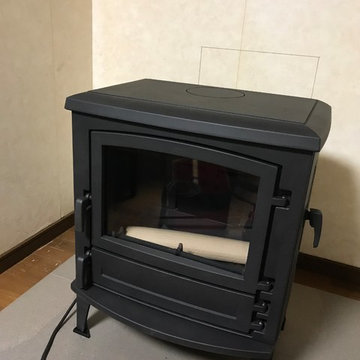応接間 (薪ストーブ、マルチカラーの床、ライブラリー) の写真
絞り込み:
資材コスト
並び替え:今日の人気順
写真 1〜20 枚目(全 38 枚)
1/5

With a busy working lifestyle and two small children, Burlanes worked closely with the home owners to transform a number of rooms in their home, to not only suit the needs of family life, but to give the wonderful building a new lease of life, whilst in keeping with the stunning historical features and characteristics of the incredible Oast House.

Habiter-travailler dans la campagne percheronne. Transformation d'une ancienne grange en salon et bureau vitré avec bibliothèque pignon, accès par mezzanine et escalier acier, murs à la chaux, sol briques, bardage sous-pente en marronnier.
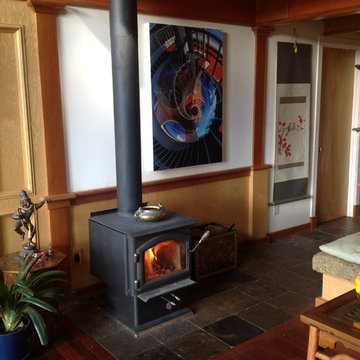
サンフランシスコにあるお手頃価格の中くらいなトラディショナルスタイルのおしゃれなリビング (白い壁、スレートの床、薪ストーブ、金属の暖炉まわり、マルチカラーの床) の写真
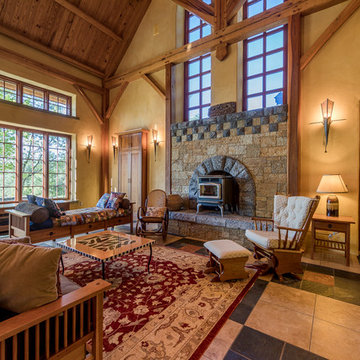
他の地域にある高級な中くらいなラスティックスタイルのおしゃれなリビング (薪ストーブ、石材の暖炉まわり、黄色い壁、スレートの床、テレビなし、マルチカラーの床) の写真
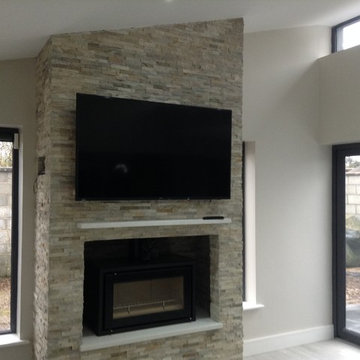
Extension full turnkey finish
リムリックにある中くらいなシャビーシック調のおしゃれなリビング (グレーの壁、磁器タイルの床、薪ストーブ、石材の暖炉まわり、埋込式メディアウォール、マルチカラーの床) の写真
リムリックにある中くらいなシャビーシック調のおしゃれなリビング (グレーの壁、磁器タイルの床、薪ストーブ、石材の暖炉まわり、埋込式メディアウォール、マルチカラーの床) の写真
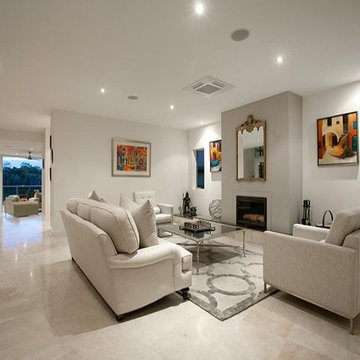
This unique riverfront home at the enviable 101 Brisbane Corso, Fairfield address has been designed to capture every aspect of the panoramic views of the river, and perfect northerly breezes that flow throughout the home.
Meticulous attention to detail in the design phase has ensured that every specification reflects unwavering quality and future practicality. No expense has been spared in producing a design that will surpass all expectations with an extensive list of features only a home of this calibre would possess.
The open layout encompasses three levels of multiple living spaces that blend together seamlessly and all accessible by the private lift. Easy, yet sophisticated interior details combine travertine marble and Blackbutt hardwood floors with calming tones, while oversized windows and glass doors open onto a range of outdoor spaces all designed around the spectacular river back drop. This relaxed and balanced design maximises on natural light while creating a number of vantage points from which to enjoy the sweeping views over the Brisbane River and city skyline.
The centrally located kitchen brings function and form with a spacious walk through, butler style pantry; oversized island bench; Miele appliances including plate warmer, steam oven, combination microwave & induction cooktop; granite benchtops and an abundance of storage sure to impress.
Four large bedrooms, 3 of which are ensuited, offer a degree of flexibility and privacy for families of all ages and sizes. The tranquil master retreat is perfectly positioned at the back of the home enjoying the stunning river & city view, river breezes and privacy.
The lower level has been created with entertaining in mind. With both indoor and outdoor entertaining spaces flowing beautifully to the architecturally designed saltwater pool with heated spa, through to the 10m x 3.5m pontoon creating the ultimate water paradise! The large indoor space with full glass backdrop ensures you can enjoy all that is on offer. Complete the package with a 4 car garage with room for all the toys and you have a home you will never want to leave.
A host of outstanding additional features further assures optimal comfort, including a dedicated study perfect for a home office; home theatre complete with projector & HDD recorder; private glass walled lift; commercial quality air-conditioning throughout; colour video intercom; 8 zone audio system; vacuum maid; back to base alarm just to name a few.
Located beside one of the many beautiful parks in the area, with only one neighbour and uninterrupted river views, it is hard to believe you are only 4km to the CBD and so close to every convenience imaginable. With easy access to the Green Bridge, QLD Tennis Centre, Major Hospitals, Major Universities, Private Schools, Transport & Fairfield Shopping Centre.
Features of 101 Brisbane Corso, Fairfield at a glance:
- Large 881 sqm block, beside the park with only one neighbour
- Panoramic views of the river, through to the Green Bridge and City
- 10m x 3.5m pontoon with 22m walkway
- Glass walled lift, a unique feature perfect for families of all ages & sizes
- 4 bedrooms, 3 with ensuite
- Tranquil master retreat perfectly positioned at the back of the home enjoying the stunning river & city view & river breezes
- Gourmet kitchen with Miele appliances - plate warmer, steam oven, combination microwave & induction cook top
- Granite benches in the kitchen, large island bench and spacious walk in pantry sure to impress
- Multiple living areas spread over 3 distinct levels
- Indoor and outdoor entertaining spaces to enjoy everything the river has to offer
- Beautiful saltwater pool & heated spa
- Dedicated study perfect for a home office
- Home theatre complete with Panasonic 3D Blue Ray HDD recorder, projector & home theatre speaker system
- Commercial quality air-conditioning throughout + vacuum maid
- Back to base alarm system & video intercom
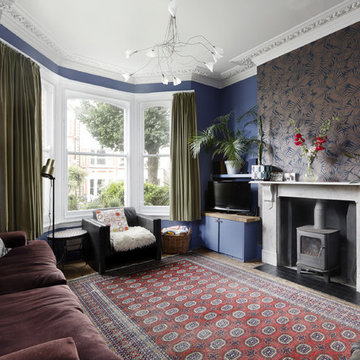
Emma Wood
サセックスにある中くらいなエクレクティックスタイルのおしゃれなリビング (青い壁、無垢フローリング、薪ストーブ、石材の暖炉まわり、据え置き型テレビ、マルチカラーの床) の写真
サセックスにある中くらいなエクレクティックスタイルのおしゃれなリビング (青い壁、無垢フローリング、薪ストーブ、石材の暖炉まわり、据え置き型テレビ、マルチカラーの床) の写真
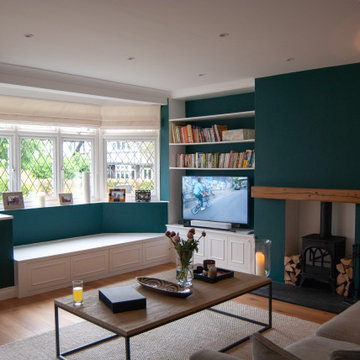
Bi-folding doors to garden
ロンドンにあるお手頃価格の中くらいなモダンスタイルのおしゃれなリビング (白い壁、淡色無垢フローリング、薪ストーブ、レンガの暖炉まわり、据え置き型テレビ、マルチカラーの床) の写真
ロンドンにあるお手頃価格の中くらいなモダンスタイルのおしゃれなリビング (白い壁、淡色無垢フローリング、薪ストーブ、レンガの暖炉まわり、据え置き型テレビ、マルチカラーの床) の写真
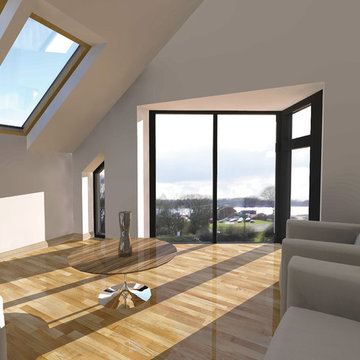
A 2016 3D CGI render created to illustrate the proposed first floor lounge at the rear of this existing Edwardian semi-detached dwelling. Designed to illustrate the proposed first floor lounge and its proposed relationship to Hornsea Mere, the largest freshwater lake in Yorkshire, this render was created to illustrate the depth of sunlight penetration into this proposed spaces in the evening in the springtime each year, through the double glazed doors, complimented by sough facing vellum roof lights, positioned to capture the southern sunlight, to create a bright, naturally lit room for rest and relaxation.
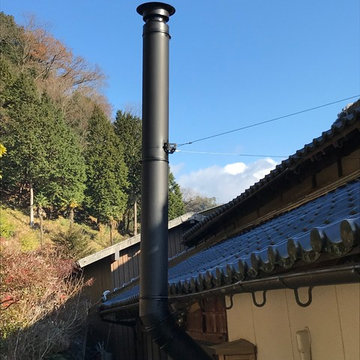
断熱二重煙突倒壊防止用にワイヤーアンカーを設置
主な使用煙突部材 1000mm2本、500mm1本、300mm2本、120mm1本、15°ベンド2本、30°ベンド2本、スライド管1本、90°Tee1本、トップ、アダプター、ウォールステイ
他の地域にある低価格の中くらいなトラディショナルスタイルのおしゃれなリビング (薪ストーブ、漆喰の暖炉まわり、テレビなし、マルチカラーの床) の写真
他の地域にある低価格の中くらいなトラディショナルスタイルのおしゃれなリビング (薪ストーブ、漆喰の暖炉まわり、テレビなし、マルチカラーの床) の写真
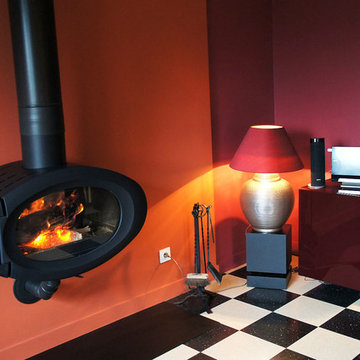
© L'étoffe du lieu - Poële ovoïde qui anime le salon intimiste dédié à la lecture et à la télévision. Les coloris grenat et terracotta des murs mettnt en valeur le sol bicolore noir et crème.
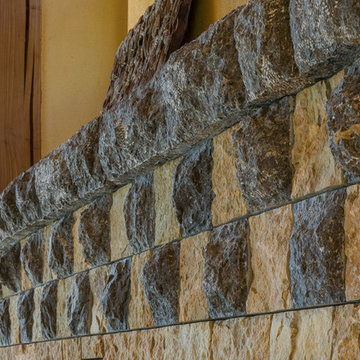
他の地域にある高級な中くらいなラスティックスタイルのおしゃれなリビング (黄色い壁、スレートの床、薪ストーブ、石材の暖炉まわり、テレビなし、マルチカラーの床) の写真
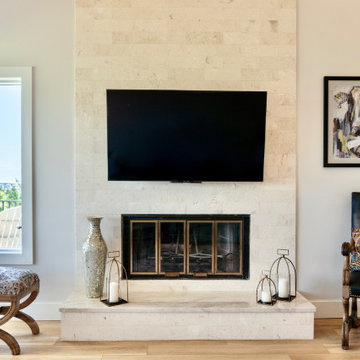
ジャクソンビルにある高級な中くらいなエクレクティックスタイルのおしゃれなリビング (ベージュの壁、淡色無垢フローリング、薪ストーブ、石材の暖炉まわり、壁掛け型テレビ、マルチカラーの床、三角天井) の写真

リビングルームのソファから庭をゆったりと眺められます。
他の地域にある巨大なトランジショナルスタイルのおしゃれな応接間 (白い壁、畳、据え置き型テレビ、マルチカラーの床、薪ストーブ、石材の暖炉まわり) の写真
他の地域にある巨大なトランジショナルスタイルのおしゃれな応接間 (白い壁、畳、据え置き型テレビ、マルチカラーの床、薪ストーブ、石材の暖炉まわり) の写真
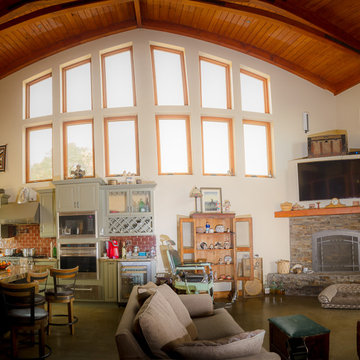
1200 sqft ADU with covered porches, beams, by fold doors, open floor plan , designer built
サンフランシスコにあるお手頃価格の中くらいなカントリー風のおしゃれなLDK (ライブラリー、マルチカラーの壁、セラミックタイルの床、薪ストーブ、石材の暖炉まわり、壁掛け型テレビ、マルチカラーの床、表し梁、羽目板の壁) の写真
サンフランシスコにあるお手頃価格の中くらいなカントリー風のおしゃれなLDK (ライブラリー、マルチカラーの壁、セラミックタイルの床、薪ストーブ、石材の暖炉まわり、壁掛け型テレビ、マルチカラーの床、表し梁、羽目板の壁) の写真
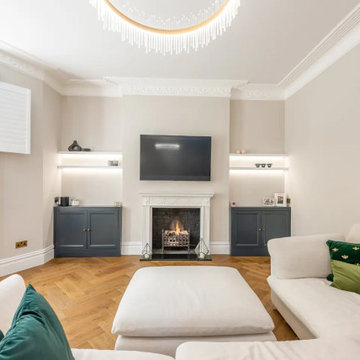
Full flat refurbishment
ロンドンにあるお手頃価格の広いコンテンポラリースタイルのおしゃれなリビング (グレーの壁、竹フローリング、薪ストーブ、石材の暖炉まわり、壁掛け型テレビ、マルチカラーの床、格子天井、壁紙、グレーと黒) の写真
ロンドンにあるお手頃価格の広いコンテンポラリースタイルのおしゃれなリビング (グレーの壁、竹フローリング、薪ストーブ、石材の暖炉まわり、壁掛け型テレビ、マルチカラーの床、格子天井、壁紙、グレーと黒) の写真
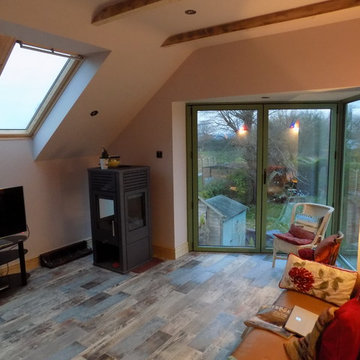
Photos - Stephen Samuel RIBA. The extension and remodelling of this existing Edwardian dwelling enabled the extended layout to be completely reconfigured to take maximum advantage of the setting adjoining Yorkshire's largest freshwater lake, Hornsea Mere by elevating the principal lounge to the first floor and place it at the rear.
応接間 (薪ストーブ、マルチカラーの床、ライブラリー) の写真
1
