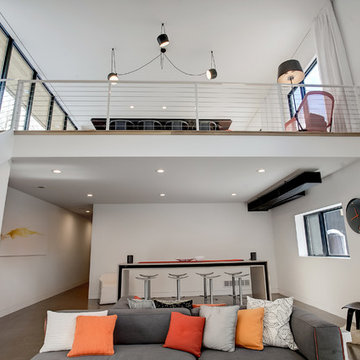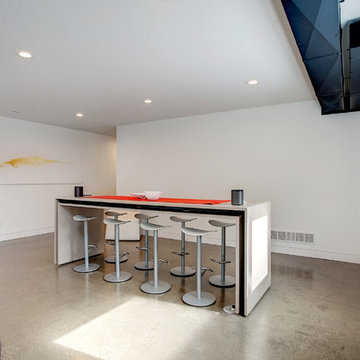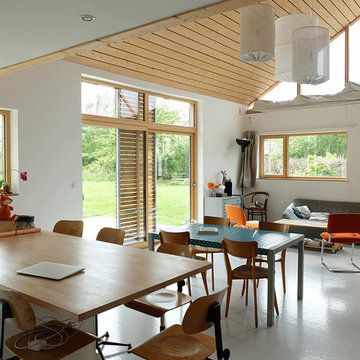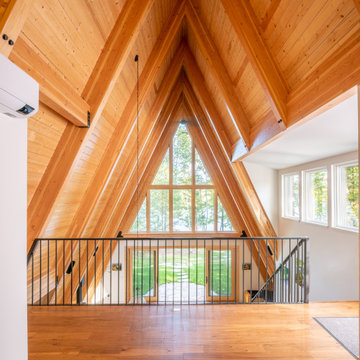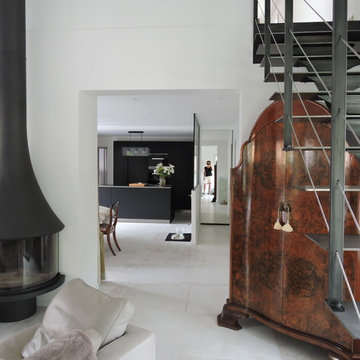リビングロフト (薪ストーブ、コンクリートの床) の写真
絞り込み:
資材コスト
並び替え:今日の人気順
写真 1〜20 枚目(全 78 枚)
1/4

Adam Michael Waldo
シアトルにある広いインダストリアルスタイルのおしゃれなリビングロフト (ベージュの壁、コンクリートの床、薪ストーブ、金属の暖炉まわり) の写真
シアトルにある広いインダストリアルスタイルのおしゃれなリビングロフト (ベージュの壁、コンクリートの床、薪ストーブ、金属の暖炉まわり) の写真
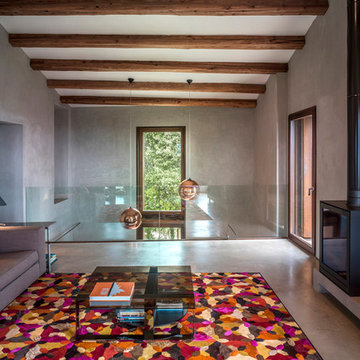
Fotografía: Jesús Granada
バルセロナにある高級な広いコンテンポラリースタイルのおしゃれなリビング (グレーの壁、コンクリートの床、薪ストーブ、金属の暖炉まわり、テレビなし) の写真
バルセロナにある高級な広いコンテンポラリースタイルのおしゃれなリビング (グレーの壁、コンクリートの床、薪ストーブ、金属の暖炉まわり、テレビなし) の写真
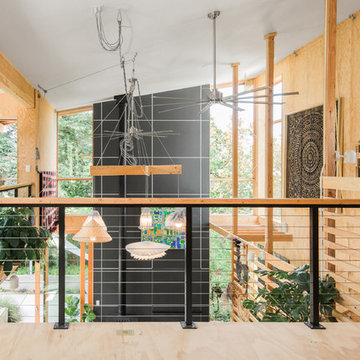
Conceived more similar to a loft type space rather than a traditional single family home, the homeowner was seeking to challenge a normal arrangement of rooms in favor of spaces that are dynamic in all 3 dimensions, interact with the yard, and capture the movement of light and air.
As an artist that explores the beauty of natural objects and scenes, she tasked us with creating a building that was not precious - one that explores the essence of its raw building materials and is not afraid of expressing them as finished.
We designed opportunities for kinetic fixtures, many built by the homeowner, to allow flexibility and movement.
The result is a building that compliments the casual artistic lifestyle of the occupant as part home, part work space, part gallery. The spaces are interactive, contemplative, and fun.
More details to come.
credits:
design: Matthew O. Daby - m.o.daby design /
construction: Cellar Ridge Construction /
structural engineer: Darla Wall - Willamette Building Solutions /
photography: Erin Riddle - KLIK Concepts

Believe it or not, this was one of the cleanest the job was in a long time. The cabin was pretty tiny so not much room left when it was stocked with all of our materaisl that needed cover. But underneath it all, you can see the minimalistic pine bench. I loved how our 2 step finish made all of the grain and color pop without being shiny. Price of steel skyrocketed just before this but still wasn't too bad, especially compared to the stone I had planned before.
Installed the steel plate hearth for the wood stove. Took some hunting but found a minimalistic modern wood stove. Was a little worried when client insisted on wood stove because most are so traditional and dated looking. Love the square edges, straight lines. Wood stove disappears into the black background. Originally I had planned a massive stone gas fireplace and surround and was disappointed when client wanted woodstove. But after redeisign was pretty happy how it turned out. Got that minimal streamlined rustic farmhouse look I was going for.
The cubby holes are for firewood storage. 2 step finish method. 1st coat makes grain and color pop (you should have seen how bland it looked before) and final coat for protection.

Verschiedene Ausführungen von den unverwechselbaren Holzfurnierleuchten des dänischen Designers Tom Rossau.
他の地域にあるラグジュアリーな広いインダストリアルスタイルのおしゃれなリビング (茶色い壁、コンクリートの床、薪ストーブ、コンクリートの暖炉まわり、テレビなし、茶色い床) の写真
他の地域にあるラグジュアリーな広いインダストリアルスタイルのおしゃれなリビング (茶色い壁、コンクリートの床、薪ストーブ、コンクリートの暖炉まわり、テレビなし、茶色い床) の写真
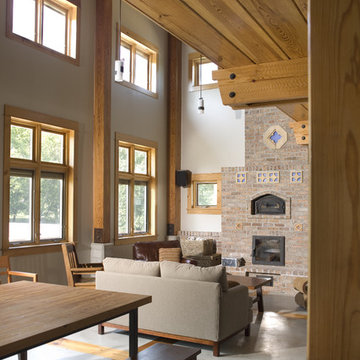
Photo by Bob Greenspan
カンザスシティにある広いラスティックスタイルのおしゃれなリビングロフト (黄色い壁、コンクリートの床、薪ストーブ、レンガの暖炉まわり、内蔵型テレビ) の写真
カンザスシティにある広いラスティックスタイルのおしゃれなリビングロフト (黄色い壁、コンクリートの床、薪ストーブ、レンガの暖炉まわり、内蔵型テレビ) の写真
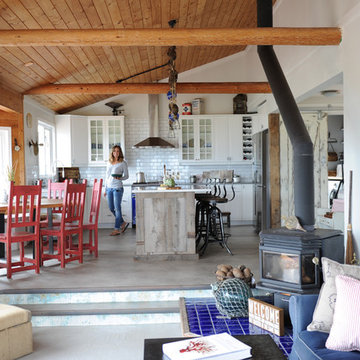
バンクーバーにある広いビーチスタイルのおしゃれなリビングロフト (グレーの壁、コンクリートの床、薪ストーブ、金属の暖炉まわり、テレビなし) の写真
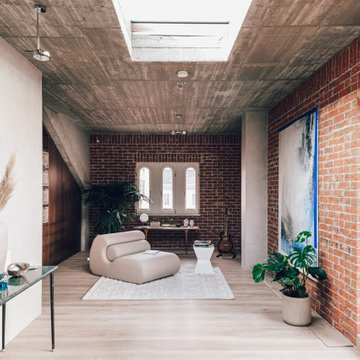
The area in the back of the apartment is a multifunctional space looking out to the large terrace in the back.
ベルリンにあるラグジュアリーな広いコンテンポラリースタイルのおしゃれなリビング (マルチカラーの壁、コンクリートの床、薪ストーブ、金属の暖炉まわり、グレーの床) の写真
ベルリンにあるラグジュアリーな広いコンテンポラリースタイルのおしゃれなリビング (マルチカラーの壁、コンクリートの床、薪ストーブ、金属の暖炉まわり、グレーの床) の写真

Just built the bench for the woodstove. It will go in the center and have a steel hearth wrapping the bench to the floor and up the wall. The cubby holes are for firewood storage. 2 step finish method. 1st coat makes grain and color pop (you should have seen how bland it looked before) and final coat for protection.
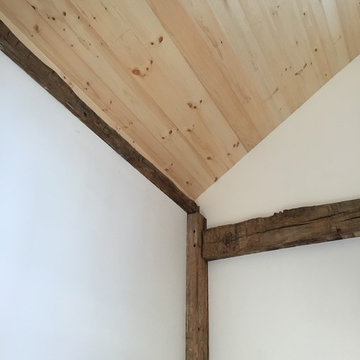
Renovation of post and beam guest house barn.
他の地域にある低価格の小さな北欧スタイルのおしゃれなリビングロフト (白い壁、コンクリートの床、薪ストーブ、金属の暖炉まわり、壁掛け型テレビ、グレーの床) の写真
他の地域にある低価格の小さな北欧スタイルのおしゃれなリビングロフト (白い壁、コンクリートの床、薪ストーブ、金属の暖炉まわり、壁掛け型テレビ、グレーの床) の写真
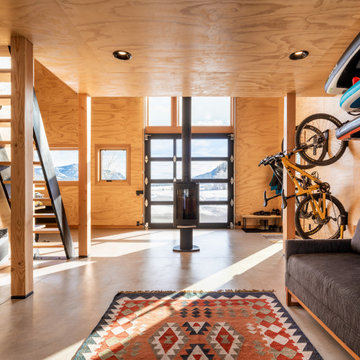
シアトルにある低価格の小さなモダンスタイルのおしゃれなリビングロフト (コンクリートの床、薪ストーブ、コンクリートの暖炉まわり、テレビなし、グレーの床、板張り壁) の写真
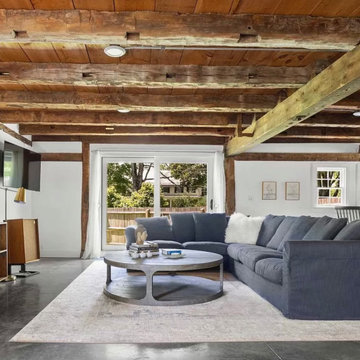
Living room in converted barn staged for sale.
ニューヨークにある広いカントリー風のおしゃれなリビングロフト (白い壁、コンクリートの床、薪ストーブ、壁掛け型テレビ、グレーの床、表し梁) の写真
ニューヨークにある広いカントリー風のおしゃれなリビングロフト (白い壁、コンクリートの床、薪ストーブ、壁掛け型テレビ、グレーの床、表し梁) の写真
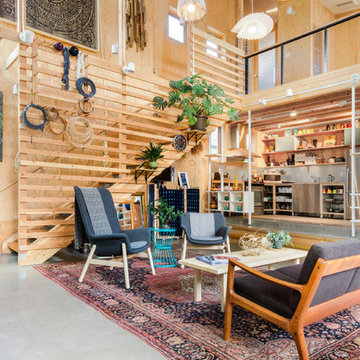
Conceived more similar to a loft type space rather than a traditional single family home, the homeowner was seeking to challenge a normal arrangement of rooms in favor of spaces that are dynamic in all 3 dimensions, interact with the yard, and capture the movement of light and air.
As an artist that explores the beauty of natural objects and scenes, she tasked us with creating a building that was not precious - one that explores the essence of its raw building materials and is not afraid of expressing them as finished.
We designed opportunities for kinetic fixtures, many built by the homeowner, to allow flexibility and movement.
The result is a building that compliments the casual artistic lifestyle of the occupant as part home, part work space, part gallery. The spaces are interactive, contemplative, and fun.
More details to come.
credits:
design: Matthew O. Daby - m.o.daby design /
construction: Cellar Ridge Construction /
structural engineer: Darla Wall - Willamette Building Solutions /
photography: Erin Riddle - KLIK Concepts
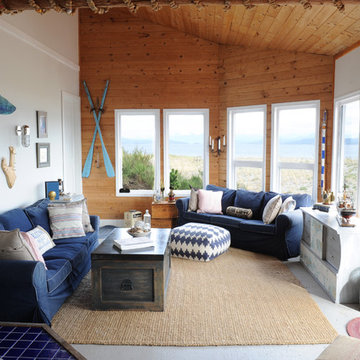
バンクーバーにある広いビーチスタイルのおしゃれなリビングロフト (グレーの壁、コンクリートの床、薪ストーブ、金属の暖炉まわり、テレビなし) の写真
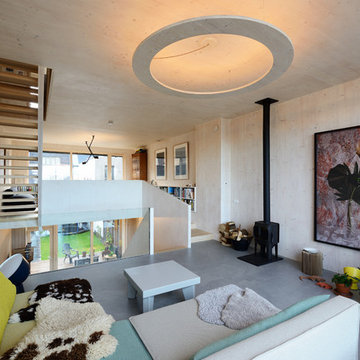
Allard van der Hoek
アムステルダムにある広いコンテンポラリースタイルのおしゃれなリビングロフト (ベージュの壁、コンクリートの床、薪ストーブ、テレビなし、グレーの床) の写真
アムステルダムにある広いコンテンポラリースタイルのおしゃれなリビングロフト (ベージュの壁、コンクリートの床、薪ストーブ、テレビなし、グレーの床) の写真
リビングロフト (薪ストーブ、コンクリートの床) の写真
1
