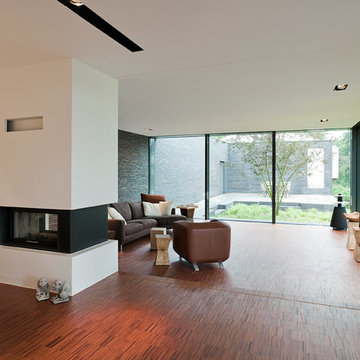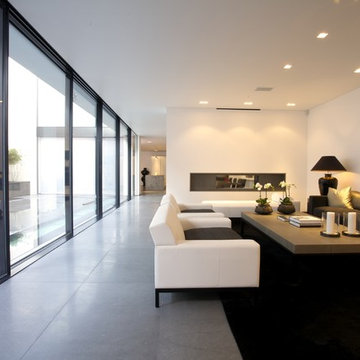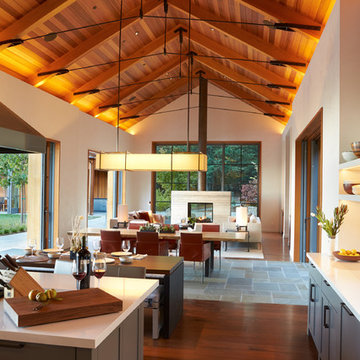リビング (両方向型暖炉、白い壁) の写真
絞り込み:
資材コスト
並び替え:今日の人気順
写真 141〜160 枚目(全 4,530 枚)
1/3
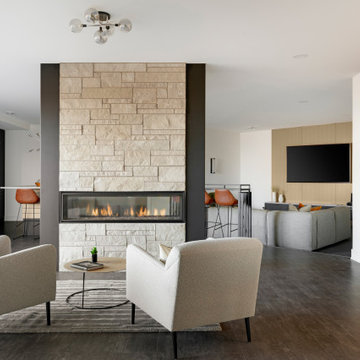
The staircase to the lower level is flanked by a matte black metal railing. Along with two bedrooms, a jack & jill bath, and a powder room, this lower level is also set up for entertaining. A sunken media lounge, game area, walk-up wet bar, and see-through fireplace lounge, all set the lower level as a perfect atmosphere to host your next movie night or big game. Secret room.
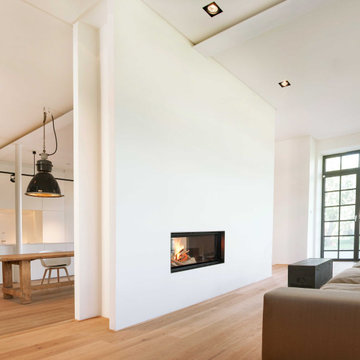
Innenansicht mit offenem Kaminofen und Wohnbereich im Vordergrund und Koch-Essbereich im Hintergrund, Foto: Lucia Crista
ミュンヘンにあるお手頃価格の広いコンテンポラリースタイルのおしゃれなリビング (白い壁、無垢フローリング、両方向型暖炉、漆喰の暖炉まわり、テレビなし、ベージュの床) の写真
ミュンヘンにあるお手頃価格の広いコンテンポラリースタイルのおしゃれなリビング (白い壁、無垢フローリング、両方向型暖炉、漆喰の暖炉まわり、テレビなし、ベージュの床) の写真
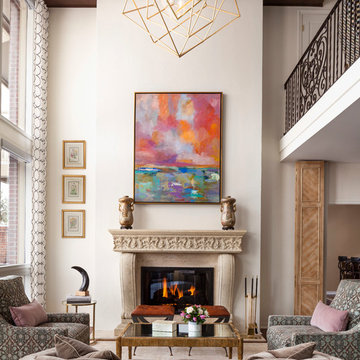
Susie Brenner Photography
デンバーにあるエクレクティックスタイルのおしゃれなLDK (白い壁、無垢フローリング、両方向型暖炉、石材の暖炉まわり、テレビなし、茶色い床) の写真
デンバーにあるエクレクティックスタイルのおしゃれなLDK (白い壁、無垢フローリング、両方向型暖炉、石材の暖炉まわり、テレビなし、茶色い床) の写真
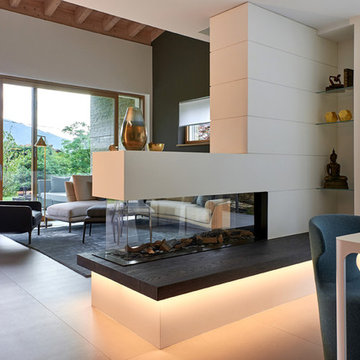
Il camino trifacciale in soggiorno funziona a gas, è il modello Lucius di Element 4, azionabile con un radiocomando.
ミラノにあるラグジュアリーな広いコンテンポラリースタイルのおしゃれなリビング (両方向型暖炉、白い壁、磁器タイルの床、木材の暖炉まわり、グレーの床) の写真
ミラノにあるラグジュアリーな広いコンテンポラリースタイルのおしゃれなリビング (両方向型暖炉、白い壁、磁器タイルの床、木材の暖炉まわり、グレーの床) の写真
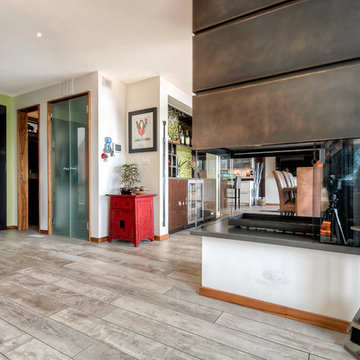
Welcome to the award-winning living room. You are instantly met with a full view of the Puget Sound. This waterfront living room has contemporary artwork met with modern design and unique materials and colors, matching the client's personality.
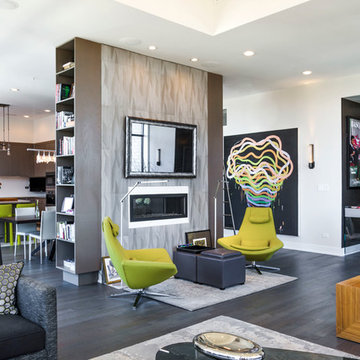
The jumping off point for this inspired interior was a contemporary and over-sized painting of a multi-colored spiral. The wide entry on either side of the fireplace allowed us to add shelving without cluttering the space.
Photo Credit: Rolfe Hokanson Photography
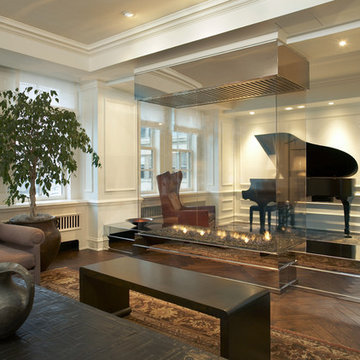
The enclosed clear glass fireplace creates a dramatic view of the music room beyond.
ニューヨークにある高級な中くらいなモダンスタイルのおしゃれなLDK (ミュージックルーム、白い壁、無垢フローリング、両方向型暖炉) の写真
ニューヨークにある高級な中くらいなモダンスタイルのおしゃれなLDK (ミュージックルーム、白い壁、無垢フローリング、両方向型暖炉) の写真
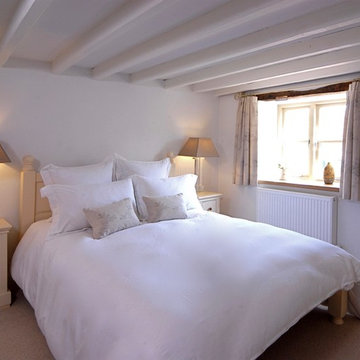
A beautiful 16th Century Cottage in a Cotswold Conservation Village. The cottage was very dated and needed total renovatation. The Living room was was in fact two rooms which were knocked into one, creating a lovely large living room area for our client. Keeping the existing large open fire place at one end of the inital one room and turning the old smaller fireplace which was discovered when renovation works began in the other initial room as a feature fireplace with kiln dried logs. Beautiful calming colour schemes were implemented. New hardwood windows were painted in a gorgeous colour and the Bisque radiators sprayed in a like for like colour. New Electrics & Plumbing throughout the whole cottage as it was very old and dated. A modern Oak & Glass Staircase replaced the very dated aliminium spiral staircase. A total Renovation / Conversion of this pretty 16th Century Cottage, creating a wonderful light, open plan feel in what was once a very dark, dated cottage in the Cotswolds.

JPM Construction offers complete support for designing, building, and renovating homes in Atherton, Menlo Park, Portola Valley, and surrounding mid-peninsula areas. With a focus on high-quality craftsmanship and professionalism, our clients can expect premium end-to-end service.
The promise of JPM is unparalleled quality both on-site and off, where we value communication and attention to detail at every step. Onsite, we work closely with our own tradesmen, subcontractors, and other vendors to bring the highest standards to construction quality and job site safety. Off site, our management team is always ready to communicate with you about your project. The result is a beautiful, lasting home and seamless experience for you.
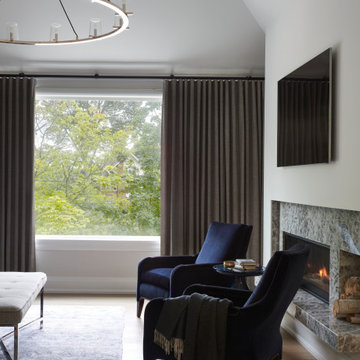
トロントにある広いトランジショナルスタイルのおしゃれなリビング (白い壁、淡色無垢フローリング、石材の暖炉まわり、壁掛け型テレビ、茶色い床、両方向型暖炉) の写真
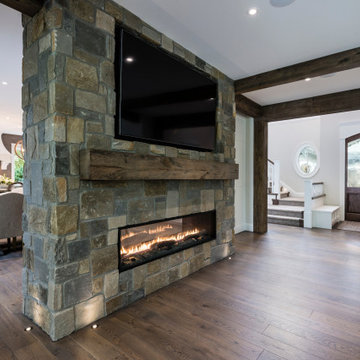
Stunning horizontal double sided fireplace featuring Sierra Ridge Roman Castle from Pangaea® Natural Stone. This is a weathered European style stone that combines yesterday’s elegance with today’s sophistication. Roman Castle from Pangaea® Natural Stone features both a natural weathered and split face with a weathered-edge finish.
Click to learn more about this stone and how to find a dealer near you:
https://www.allthingsstone.com/us-en/product-types/natural-stone-veneer/pangaea-natural-stone/roman-castle/
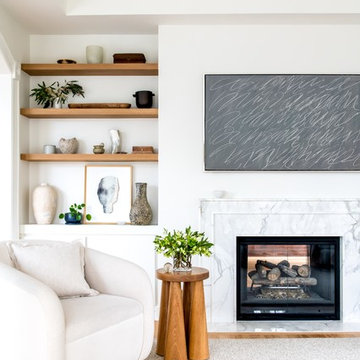
Photography by William Lavalette
ニューヨークにある高級な中くらいなコンテンポラリースタイルのおしゃれなLDK (ライブラリー、白い壁、無垢フローリング、両方向型暖炉、石材の暖炉まわり、壁掛け型テレビ、茶色い床) の写真
ニューヨークにある高級な中くらいなコンテンポラリースタイルのおしゃれなLDK (ライブラリー、白い壁、無垢フローリング、両方向型暖炉、石材の暖炉まわり、壁掛け型テレビ、茶色い床) の写真
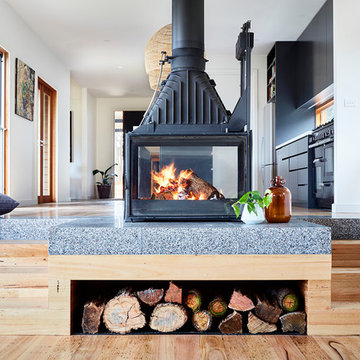
Rhiannon Slatter
メルボルンにあるお手頃価格の中くらいなコンテンポラリースタイルのおしゃれなLDK (白い壁、無垢フローリング、両方向型暖炉、茶色い床) の写真
メルボルンにあるお手頃価格の中くらいなコンテンポラリースタイルのおしゃれなLDK (白い壁、無垢フローリング、両方向型暖炉、茶色い床) の写真
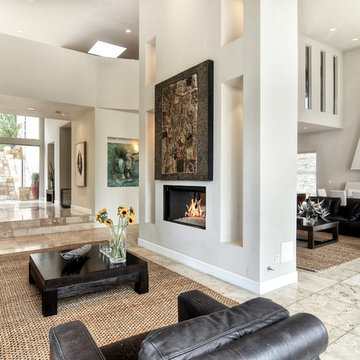
オレンジカウンティにある高級な広いモダンスタイルのおしゃれなリビング (白い壁、トラバーチンの床、両方向型暖炉、テレビなし、漆喰の暖炉まわり、グレーの床) の写真
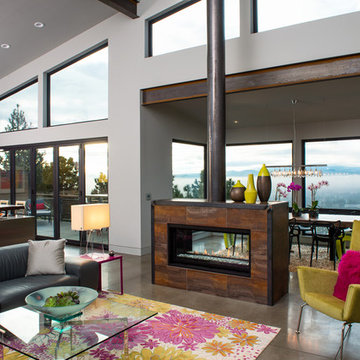
Steve Tague
他の地域にあるラグジュアリーな中くらいなコンテンポラリースタイルのおしゃれなリビング (コンクリートの床、両方向型暖炉、金属の暖炉まわり、白い壁、壁掛け型テレビ) の写真
他の地域にあるラグジュアリーな中くらいなコンテンポラリースタイルのおしゃれなリビング (コンクリートの床、両方向型暖炉、金属の暖炉まわり、白い壁、壁掛け型テレビ) の写真
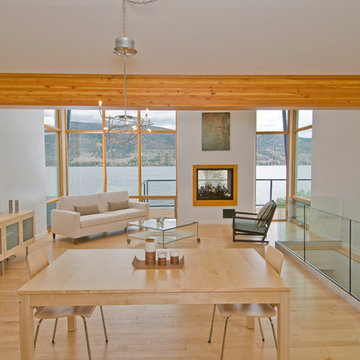
Great Room - A contemporary home with a roof made up of two offset inverted rectangles that integrate into a single building supported by a solid wood beam. The visual impact is stunning yet the home integrates into the rich, semi-arid grasslands and opens to embrace the inspired views of Nicola Lake! The laminated wood beam is not really supported by the port hole openings, instead it is really part of a solid structural wood support system built up within the building envelope and providing lateral support for the home. The glazed windows extend from the underside of the roof plane down to the floor of the main living area, creating a ‘zero edge’ water view and the L shaped deck does not fully extend along the width of the lake façade so that uninterrupted lake and hillside views can be enjoyed from the interior. Finally lakeside beauty is captured by a window wall where an indoor/outdoor concrete fireplace enhances the views from the interior while creating a warm and welcoming atmosphere deck-side. - See more at: http://mitchellbrock.com/projects/case-studies/lake-city-home/#sthash.cwQTqPYv.dpuf

Open concept living space opens to dining, kitchen, and covered deck - HLODGE - Unionville, IN - Lake Lemon - HAUS | Architecture For Modern Lifestyles (architect + photographer) - WERK | Building Modern (builder)
リビング (両方向型暖炉、白い壁) の写真
8
