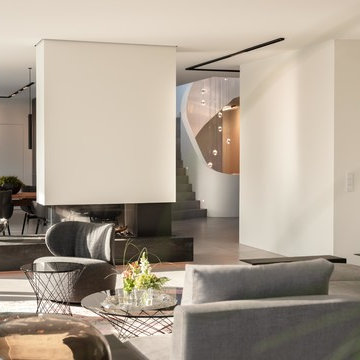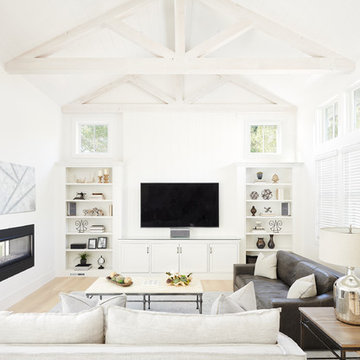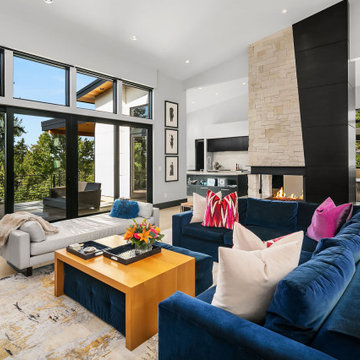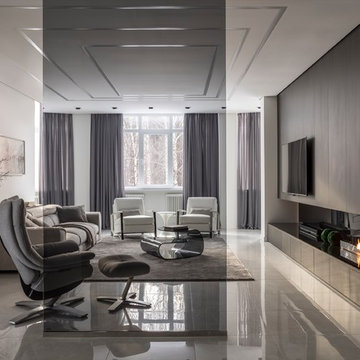リビング (両方向型暖炉、ベージュの床、白い壁) の写真
絞り込み:
資材コスト
並び替え:今日の人気順
写真 1〜20 枚目(全 542 枚)
1/4

Our clients wanted to replace an existing suburban home with a modern house at the same Lexington address where they had lived for years. The structure the clients envisioned would complement their lives and integrate the interior of the home with the natural environment of their generous property. The sleek, angular home is still a respectful neighbor, especially in the evening, when warm light emanates from the expansive transparencies used to open the house to its surroundings. The home re-envisions the suburban neighborhood in which it stands, balancing relationship to the neighborhood with an updated aesthetic.
The floor plan is arranged in a “T” shape which includes a two-story wing consisting of individual studies and bedrooms and a single-story common area. The two-story section is arranged with great fluidity between interior and exterior spaces and features generous exterior balconies. A staircase beautifully encased in glass stands as the linchpin between the two areas. The spacious, single-story common area extends from the stairwell and includes a living room and kitchen. A recessed wooden ceiling defines the living room area within the open plan space.
Separating common from private spaces has served our clients well. As luck would have it, construction on the house was just finishing up as we entered the Covid lockdown of 2020. Since the studies in the two-story wing were physically and acoustically separate, zoom calls for work could carry on uninterrupted while life happened in the kitchen and living room spaces. The expansive panes of glass, outdoor balconies, and a broad deck along the living room provided our clients with a structured sense of continuity in their lives without compromising their commitment to aesthetically smart and beautiful design.

The Formal Living Room is elegant and quiet in its design.
ラグジュアリーな巨大なコンテンポラリースタイルのおしゃれなリビング (白い壁、ライムストーンの床、両方向型暖炉、金属の暖炉まわり、ベージュの床、格子天井) の写真
ラグジュアリーな巨大なコンテンポラリースタイルのおしゃれなリビング (白い壁、ライムストーンの床、両方向型暖炉、金属の暖炉まわり、ベージュの床、格子天井) の写真

デンバーにあるラグジュアリーな広いコンテンポラリースタイルのおしゃれなリビング (白い壁、淡色無垢フローリング、両方向型暖炉、壁掛け型テレビ、ベージュの床、コンクリートの暖炉まわり) の写真

A relaxing entertainment area becomes a pivot point around an existing two-sided fireplace leading to the stairs to the bedrooms above. A simple walnut mantle was designed to help this transition.
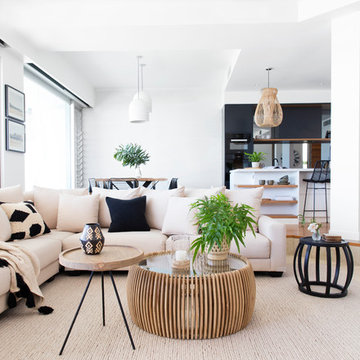
Interior Design by Donna Guyler Design
ゴールドコーストにある高級な広いコンテンポラリースタイルのおしゃれなLDK (白い壁、淡色無垢フローリング、両方向型暖炉、タイルの暖炉まわり、壁掛け型テレビ、ベージュの床) の写真
ゴールドコーストにある高級な広いコンテンポラリースタイルのおしゃれなLDK (白い壁、淡色無垢フローリング、両方向型暖炉、タイルの暖炉まわり、壁掛け型テレビ、ベージュの床) の写真

Photo: Lance Gerber
他の地域にある高級な小さなコンテンポラリースタイルのおしゃれなリビング (トラバーチンの床、ベージュの床、白い壁、両方向型暖炉、石材の暖炉まわり) の写真
他の地域にある高級な小さなコンテンポラリースタイルのおしゃれなリビング (トラバーチンの床、ベージュの床、白い壁、両方向型暖炉、石材の暖炉まわり) の写真
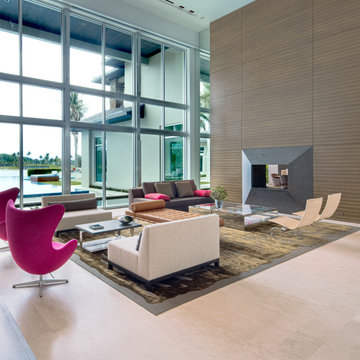
The living room’s Barcelona couch, Fritz Hansen wicker chairs and Fritz Hansen Egg chairs are from Luminaire. The gray sofa is by Christian Liaigre.
マイアミにある広いコンテンポラリースタイルのおしゃれなリビング (白い壁、両方向型暖炉、木材の暖炉まわり、ベージュの床) の写真
マイアミにある広いコンテンポラリースタイルのおしゃれなリビング (白い壁、両方向型暖炉、木材の暖炉まわり、ベージュの床) の写真

Modern Farmhouse designed for entertainment and gatherings. French doors leading into the main part of the home and trim details everywhere. Shiplap, board and batten, tray ceiling details, custom barrel tables are all part of this modern farmhouse design.
Half bath with a custom vanity. Clean modern windows. Living room has a fireplace with custom cabinets and custom barn beam mantel with ship lap above. The Master Bath has a beautiful tub for soaking and a spacious walk in shower. Front entry has a beautiful custom ceiling treatment.

© Andrea Zanchi Photography
他の地域にあるモダンスタイルのおしゃれなリビング (白い壁、淡色無垢フローリング、両方向型暖炉、漆喰の暖炉まわり、ベージュの床) の写真
他の地域にあるモダンスタイルのおしゃれなリビング (白い壁、淡色無垢フローリング、両方向型暖炉、漆喰の暖炉まわり、ベージュの床) の写真
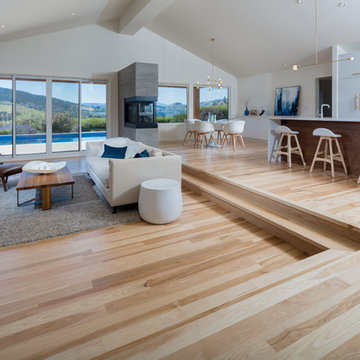
Bona Certified Craftsman, Okanagan Hardwood Floors: http://ca.bona.com/contractor/okanagan-hardwood-flooring.html

We loved transforming this one-bedroom apartment in Chelsea. The list of changes was pretty long, but included rewiring, replastering, taking down the kitchen wall to make the lounge open-plan and replacing the floor throughout the apartment with beautiful hardwood. It was important for the client to have a home office desk, so we decided on an L-shape sofa to make maximum use of the space. The large pendant light added drama and a focal point to the room. And the off-white colour palette provided a subtle backdrop for the art. You'll notice that either side of the fireplace we have mirrored the wall, gives the illusion of the room being larger and also boosts the light flooding into the room.
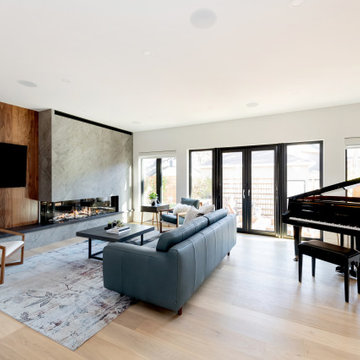
他の地域にある高級な広いコンテンポラリースタイルのおしゃれなLDK (白い壁、淡色無垢フローリング、両方向型暖炉、タイルの暖炉まわり、壁掛け型テレビ、ベージュの床、板張り壁) の写真

HBK Photography shot for luxury real estate listing
巨大なミッドセンチュリースタイルのおしゃれなLDK (白い壁、無垢フローリング、両方向型暖炉、金属の暖炉まわり、据え置き型テレビ、ベージュの床) の写真
巨大なミッドセンチュリースタイルのおしゃれなLDK (白い壁、無垢フローリング、両方向型暖炉、金属の暖炉まわり、据え置き型テレビ、ベージュの床) の写真

A la hora de abordar la atmósfera del salón, su nuevo diseño responde al uso que día a día hace de él la familia propietaria. Se trata de una de las estancias de la casa a las que más horas se le dedica, por lo que en nuestro estudio de interiorismo, viendo su importancia, hemos redistribuido este espacio común en tres áreas que conviven juntas.
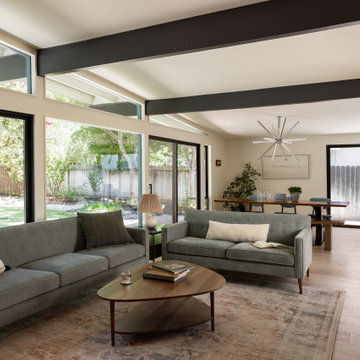
サクラメントにある高級な中くらいなミッドセンチュリースタイルのおしゃれなLDK (白い壁、淡色無垢フローリング、両方向型暖炉、レンガの暖炉まわり、テレビなし、ベージュの床、表し梁) の写真
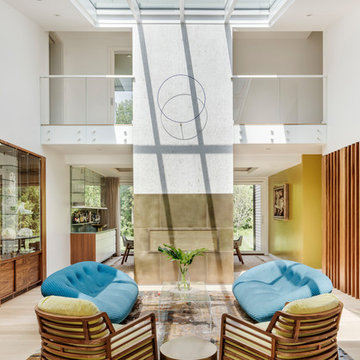
TEAM
Architect: LDa Architecture & Interiors
Interior Design: LDa Architecture & Interiors
Builder: Denali Construction
Landscape Architect: Michelle Crowley Landscape Architecture
Photographer: Greg Premru Photography
リビング (両方向型暖炉、ベージュの床、白い壁) の写真
1
