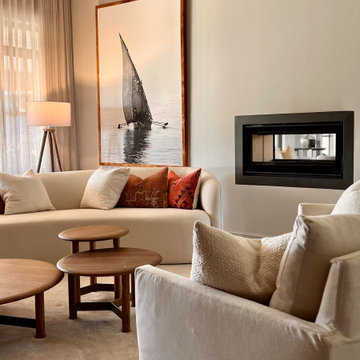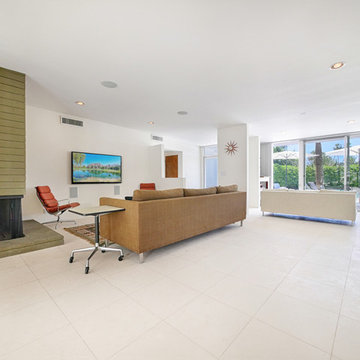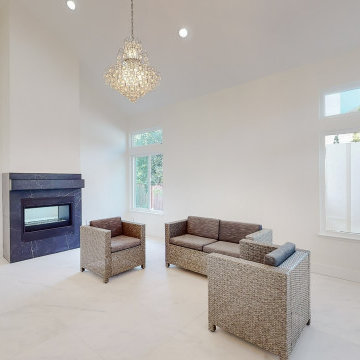リビング (両方向型暖炉、白い床、黄色い床) の写真
絞り込み:
資材コスト
並び替え:今日の人気順
写真 141〜160 枚目(全 207 枚)
1/4
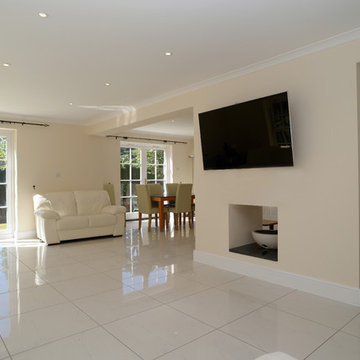
new living room space, double knock through of existing wall. Central fireplace, re tiled floor throughout. Ground floor in white porcelain. Double patio doors. New skirting and cornice and white down-lighters. Full water based underfloor heating, remote and thermostatically controlled. Replacement windows are Georgian box sash with 12 panes
www.idisign.co.uk
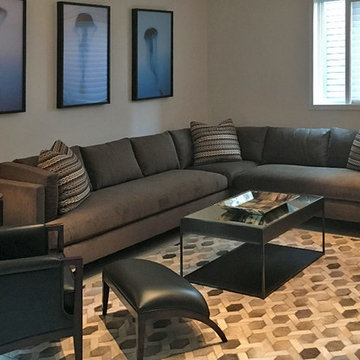
デトロイトにある中くらいなミッドセンチュリースタイルのおしゃれなリビング (白い壁、磁器タイルの床、両方向型暖炉、コンクリートの暖炉まわり、テレビなし、白い床) の写真
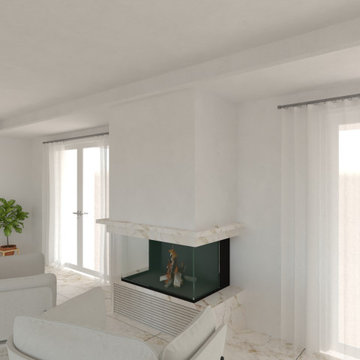
Reforma de villa majestuosa en estilo clásico renovado, con pavimentos de gran formato en porcelánico con veta tipo calacata.
マラガにある高級な広いコンテンポラリースタイルのおしゃれなリビング (白い壁、磁器タイルの床、両方向型暖炉、積石の暖炉まわり、埋込式メディアウォール、白い床、折り上げ天井、壁紙) の写真
マラガにある高級な広いコンテンポラリースタイルのおしゃれなリビング (白い壁、磁器タイルの床、両方向型暖炉、積石の暖炉まわり、埋込式メディアウォール、白い床、折り上げ天井、壁紙) の写真
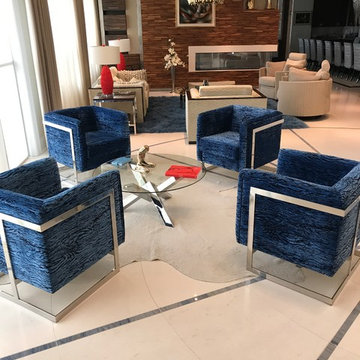
Tommi Mischell Interior Design
Photo By:
Ella M.
フィラデルフィアにあるモダンスタイルのおしゃれなリビング (白い壁、両方向型暖炉、木材の暖炉まわり、テレビなし、白い床) の写真
フィラデルフィアにあるモダンスタイルのおしゃれなリビング (白い壁、両方向型暖炉、木材の暖炉まわり、テレビなし、白い床) の写真
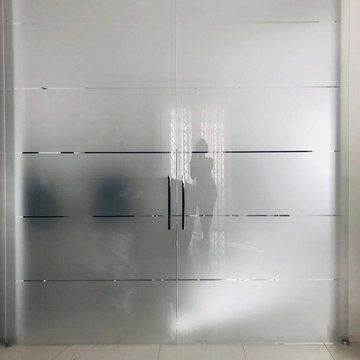
Soggiorno-pranzo
他の地域にあるお手頃価格の中くらいなモダンスタイルのおしゃれなLDK (グレーの壁、磁器タイルの床、両方向型暖炉、漆喰の暖炉まわり、埋込式メディアウォール、白い床) の写真
他の地域にあるお手頃価格の中くらいなモダンスタイルのおしゃれなLDK (グレーの壁、磁器タイルの床、両方向型暖炉、漆喰の暖炉まわり、埋込式メディアウォール、白い床) の写真
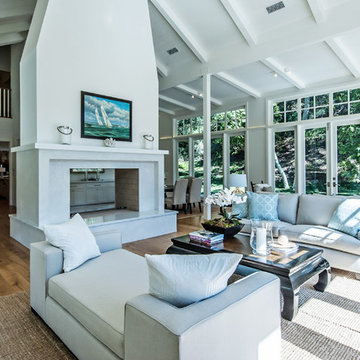
Modern Farmhouse located in Malibu, CA. Designed by architect Douglas Burdge.
ロサンゼルスにある広いカントリー風のおしゃれなLDK (白い壁、淡色無垢フローリング、両方向型暖炉、コンクリートの暖炉まわり、テレビなし、白い床) の写真
ロサンゼルスにある広いカントリー風のおしゃれなLDK (白い壁、淡色無垢フローリング、両方向型暖炉、コンクリートの暖炉まわり、テレビなし、白い床) の写真
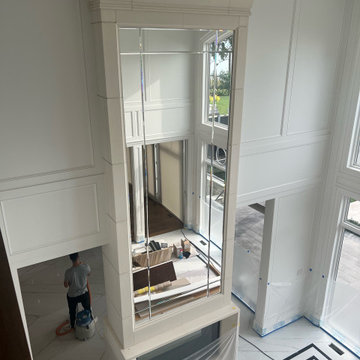
VERY TALL MODERN CONCRETE CAST STONE FIREPLACE MANTEL FOR OUR SPECIAL BUILDER CLIENT.
THIS MANTELPIECE IS TWO SIDED AND OVER TWENTY FEET TALL ON ONE SIDE
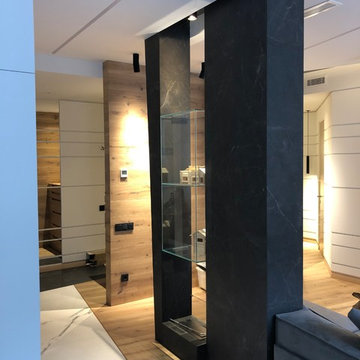
モスクワにあるお手頃価格の中くらいな北欧スタイルのおしゃれなLDK (白い壁、無垢フローリング、両方向型暖炉、タイルの暖炉まわり、壁掛け型テレビ、白い床) の写真
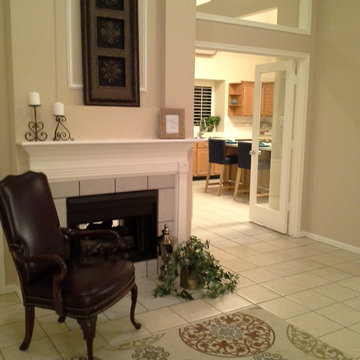
Sellers left a few pieces, and I was able to get from storage some items, and together it did the trick!
ヒューストンにある低価格の広いエクレクティックスタイルのおしゃれなリビング (ベージュの壁、セラミックタイルの床、両方向型暖炉、タイルの暖炉まわり、テレビなし、白い床) の写真
ヒューストンにある低価格の広いエクレクティックスタイルのおしゃれなリビング (ベージュの壁、セラミックタイルの床、両方向型暖炉、タイルの暖炉まわり、テレビなし、白い床) の写真
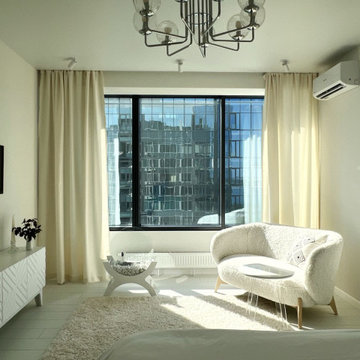
Совместный проект с хоумстейджером и стилистом Лилей Харисовой.
他の地域にある低価格の小さなコンテンポラリースタイルのおしゃれなリビング (白い壁、ラミネートの床、両方向型暖炉、壁掛け型テレビ、白い床、壁紙) の写真
他の地域にある低価格の小さなコンテンポラリースタイルのおしゃれなリビング (白い壁、ラミネートの床、両方向型暖炉、壁掛け型テレビ、白い床、壁紙) の写真
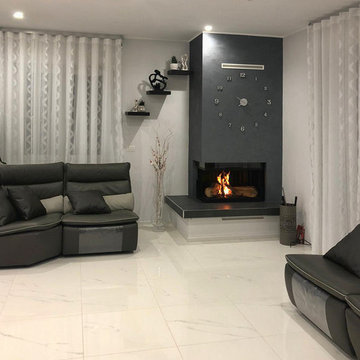
Soggiorno. Vista del soggiorno-pranzo in configurazione "festa".
他の地域にあるお手頃価格の広いモダンスタイルのおしゃれなLDK (グレーの壁、磁器タイルの床、両方向型暖炉、漆喰の暖炉まわり、埋込式メディアウォール、白い床) の写真
他の地域にあるお手頃価格の広いモダンスタイルのおしゃれなLDK (グレーの壁、磁器タイルの床、両方向型暖炉、漆喰の暖炉まわり、埋込式メディアウォール、白い床) の写真
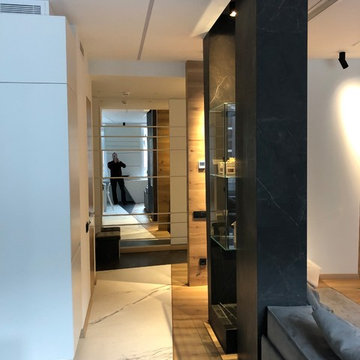
モスクワにあるお手頃価格の中くらいな北欧スタイルのおしゃれなLDK (白い壁、無垢フローリング、両方向型暖炉、タイルの暖炉まわり、壁掛け型テレビ、白い床) の写真
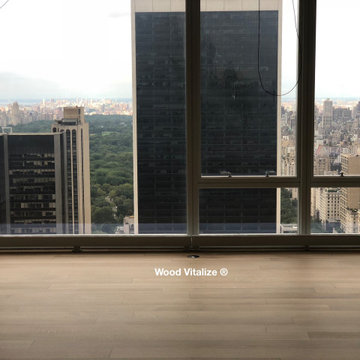
Wood floor refinishing using water-based polyurethane. Dustless hardwood floor refinishing techniques used. Light and natural color on the floors.
ニューヨークにあるお手頃価格の広いモダンスタイルのおしゃれなリビング (白い壁、淡色無垢フローリング、両方向型暖炉、漆喰の暖炉まわり、埋込式メディアウォール、白い床、板張り天井、壁紙) の写真
ニューヨークにあるお手頃価格の広いモダンスタイルのおしゃれなリビング (白い壁、淡色無垢フローリング、両方向型暖炉、漆喰の暖炉まわり、埋込式メディアウォール、白い床、板張り天井、壁紙) の写真
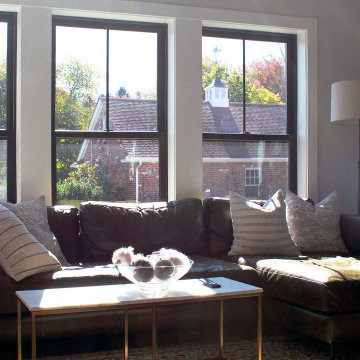
South facing windows bring sunlight to a double height living space.
ブリッジポートにあるお手頃価格の中くらいなカントリー風のおしゃれなリビング (白い壁、ラミネートの床、両方向型暖炉、石材の暖炉まわり、壁掛け型テレビ、白い床、三角天井) の写真
ブリッジポートにあるお手頃価格の中くらいなカントリー風のおしゃれなリビング (白い壁、ラミネートの床、両方向型暖炉、石材の暖炉まわり、壁掛け型テレビ、白い床、三角天井) の写真
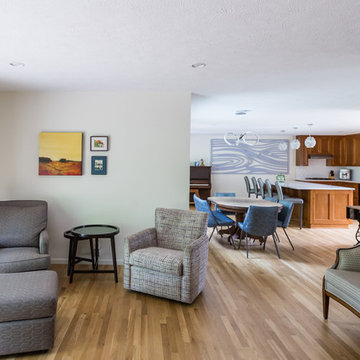
Raising a previously sunken living room floor and removing interior walls, the floorplan became an open living concept in lieu of the original segmented rooms. Neutral walls and bold fabric patterns mix for a casual, comfortable home laced with the Homeowner's antique collection.
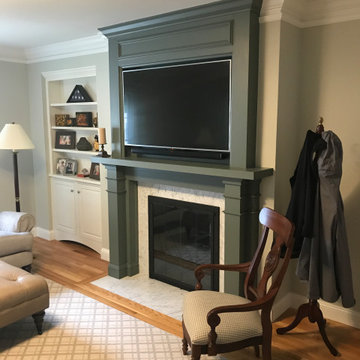
In this built in, we first demoed the existing finishes surrounding the fireplace. We then surrounded the fireplace with marble. This room needed a tv mountable space, so we designed a built-in with a tv mount. This was all built out of pine, with several different moldings to give this built in a nice pop. We also gave this project an accent color as well, so it stands out nicely in the room.
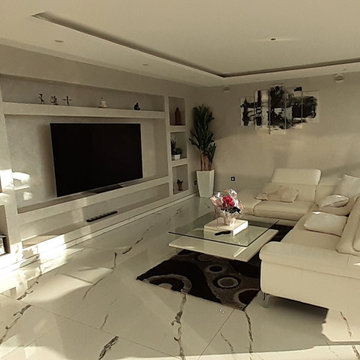
Cet étage a été agrémenté d'un deuxième salon, encore plus central et ouvert. Des aménagements sur-mesure ont été créé pour éviter l'ajout de mobilier. Le faux-plafond minimaliste délimite subtilement cet espace ouvert.
リビング (両方向型暖炉、白い床、黄色い床) の写真
8
