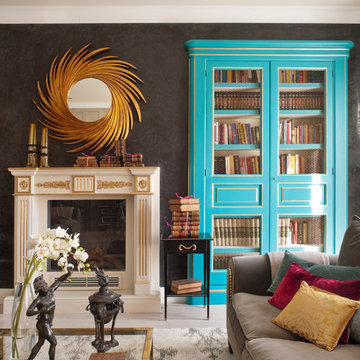リビング (標準型暖炉、ライブラリー、マルチカラーの壁) の写真
絞り込み:
資材コスト
並び替え:今日の人気順
写真 1〜20 枚目(全 74 枚)
1/4

This cozy gathering space in the heart of Davis, CA takes cues from traditional millwork concepts done in a contemporary way.
Accented with light taupe, the grid panel design on the walls adds dimension to the otherwise flat surfaces. A brighter white above celebrates the room’s high ceilings, offering a sense of expanded vertical space and deeper relaxation.
Along the adjacent wall, bench seating wraps around to the front entry, where drawers provide shoe-storage by the front door. A built-in bookcase complements the overall design. A sectional with chaise hides a sleeper sofa. Multiple tables of different sizes and shapes support a variety of activities, whether catching up over coffee, playing a game of chess, or simply enjoying a good book by the fire. Custom drapery wraps around the room, and the curtains between the living room and dining room can be closed for privacy. Petite framed arm-chairs visually divide the living room from the dining room.
In the dining room, a similar arch can be found to the one in the kitchen. A built-in buffet and china cabinet have been finished in a combination of walnut and anegre woods, enriching the space with earthly color. Inspired by the client’s artwork, vibrant hues of teal, emerald, and cobalt were selected for the accessories, uniting the entire gathering space.
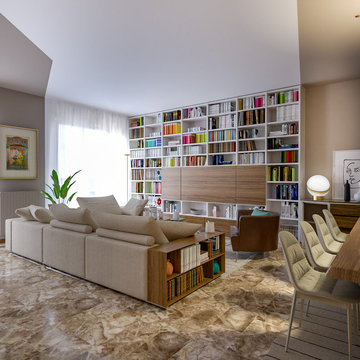
Liadesign
ミラノにある高級な広いコンテンポラリースタイルのおしゃれなLDK (ライブラリー、マルチカラーの壁、大理石の床、標準型暖炉、埋込式メディアウォール、茶色い床) の写真
ミラノにある高級な広いコンテンポラリースタイルのおしゃれなLDK (ライブラリー、マルチカラーの壁、大理石の床、標準型暖炉、埋込式メディアウォール、茶色い床) の写真
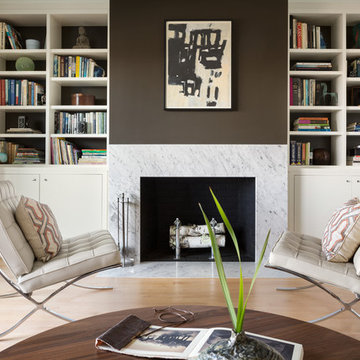
ポートランド(メイン)にある中くらいなコンテンポラリースタイルのおしゃれなリビング (ライブラリー、マルチカラーの壁、淡色無垢フローリング、標準型暖炉、アクセントウォール) の写真
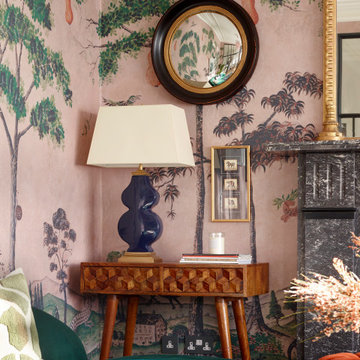
Starting with a blank canvass, our brief was to turn an unloved sitting room and entrance into a dazzling, eclectic space, for both entertaining and the everyday. Working closely with our client, we proposed a scheme that would mix vintage and modern elements to create an air of worldly elegance with lavish details. From our voluptuous bespoke velvet banquette to the vintage Hollywood regency coffee table, each piece was carefully selected to create a rich, layered and harmonious design.
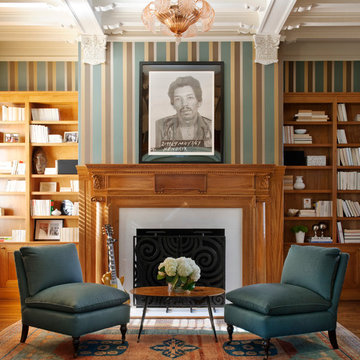
サンフランシスコにあるトラディショナルスタイルのおしゃれなリビング (ライブラリー、マルチカラーの壁、標準型暖炉、テレビなし) の写真
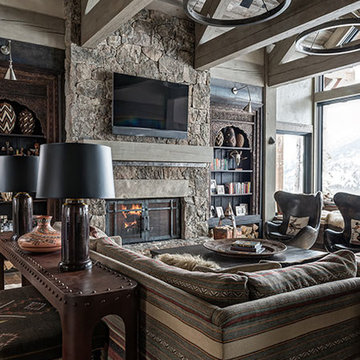
Photography by: AudreyHall.com
他の地域にあるラスティックスタイルのおしゃれなLDK (ライブラリー、マルチカラーの壁、カーペット敷き、標準型暖炉、テレビなし) の写真
他の地域にあるラスティックスタイルのおしゃれなLDK (ライブラリー、マルチカラーの壁、カーペット敷き、標準型暖炉、テレビなし) の写真
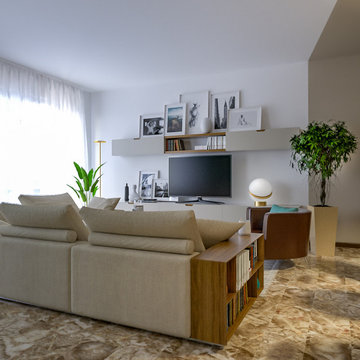
Liadesign
ミラノにある高級な広いコンテンポラリースタイルのおしゃれなLDK (ライブラリー、マルチカラーの壁、大理石の床、標準型暖炉、埋込式メディアウォール、マルチカラーの床) の写真
ミラノにある高級な広いコンテンポラリースタイルのおしゃれなLDK (ライブラリー、マルチカラーの壁、大理石の床、標準型暖炉、埋込式メディアウォール、マルチカラーの床) の写真
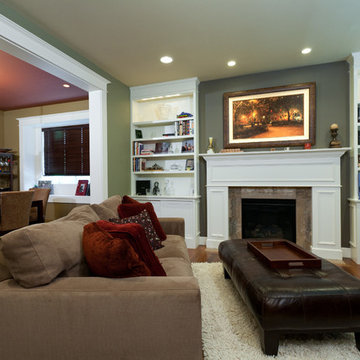
シアトルにあるお手頃価格の中くらいなトラディショナルスタイルのおしゃれなリビング (ライブラリー、マルチカラーの壁、濃色無垢フローリング、標準型暖炉、タイルの暖炉まわり、テレビなし) の写真
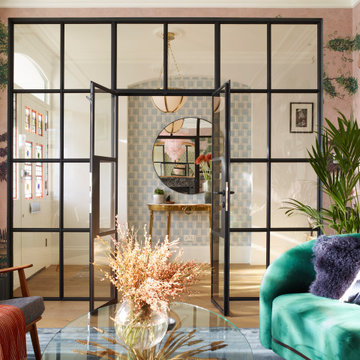
Starting with a blank canvass, our brief was to turn an unloved sitting room and entrance into a dazzling, eclectic space, for both entertaining and the everyday. Working closely with our client, we proposed a scheme that would mix vintage and modern elements to create an air of worldly elegance with lavish details. From our voluptuous bespoke velvet banquette to the vintage Hollywood regency coffee table, each piece was carefully selected to create a rich, layered and harmonious design.
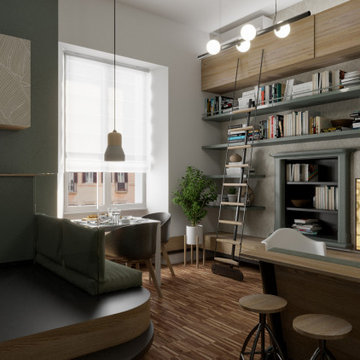
他の地域にある小さなコンテンポラリースタイルのおしゃれなLDK (ライブラリー、マルチカラーの壁、濃色無垢フローリング、標準型暖炉、漆喰の暖炉まわり、据え置き型テレビ、壁紙) の写真
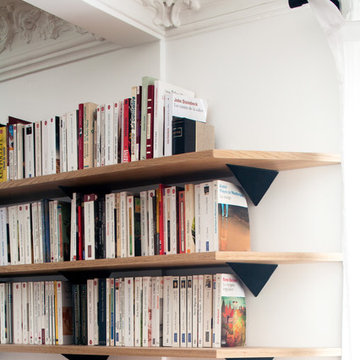
Giaime Meloni
パリにある中くらいなコンテンポラリースタイルのおしゃれなLDK (ライブラリー、マルチカラーの壁、無垢フローリング、標準型暖炉、石材の暖炉まわり、テレビなし、茶色い床) の写真
パリにある中くらいなコンテンポラリースタイルのおしゃれなLDK (ライブラリー、マルチカラーの壁、無垢フローリング、標準型暖炉、石材の暖炉まわり、テレビなし、茶色い床) の写真
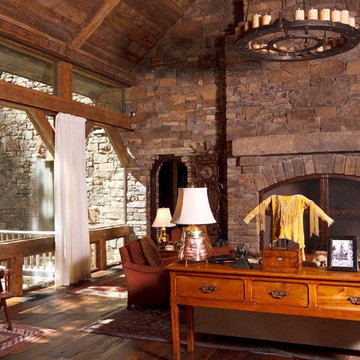
ジャクソンにある高級な中くらいなラスティックスタイルのおしゃれなLDK (ライブラリー、マルチカラーの壁、無垢フローリング、標準型暖炉、石材の暖炉まわり、テレビなし) の写真
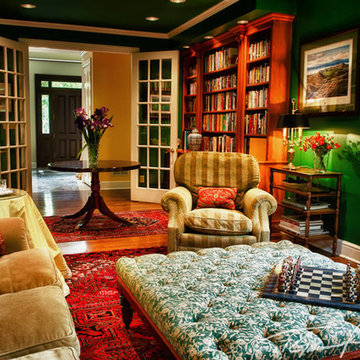
Double height library using a strong green background complimented by wood bookshelves and furniture, cozy chenille upholstered couch and armchairs, large tufted ottoman for multi-uses
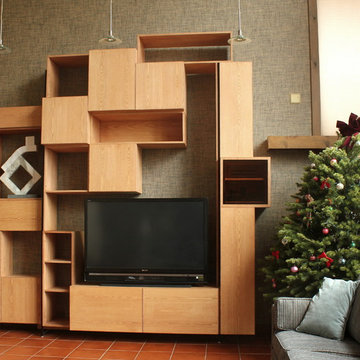
hung from the wall, connected to each other and suspended from 2 almost invisible steel frames, these cabinets form a wall system that is more than your garden variety storage or entertainment unit.
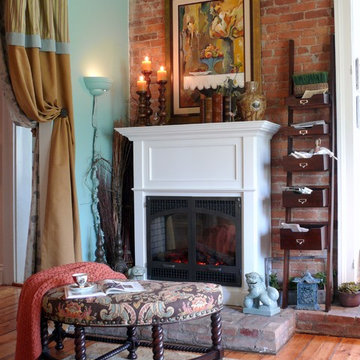
David Val Schlink
ニューヨークにあるお手頃価格の中くらいなエクレクティックスタイルのおしゃれな独立型リビング (ライブラリー、マルチカラーの壁、無垢フローリング、標準型暖炉、木材の暖炉まわり、テレビなし) の写真
ニューヨークにあるお手頃価格の中くらいなエクレクティックスタイルのおしゃれな独立型リビング (ライブラリー、マルチカラーの壁、無垢フローリング、標準型暖炉、木材の暖炉まわり、テレビなし) の写真
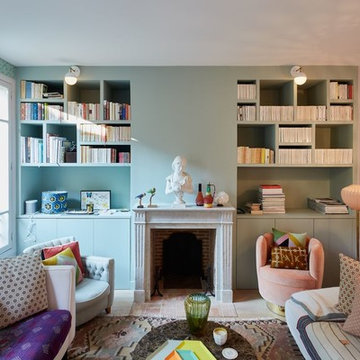
Robin Petillault
パリにあるトランジショナルスタイルのおしゃれなリビング (ライブラリー、マルチカラーの壁、標準型暖炉、レンガの暖炉まわり、テレビなし) の写真
パリにあるトランジショナルスタイルのおしゃれなリビング (ライブラリー、マルチカラーの壁、標準型暖炉、レンガの暖炉まわり、テレビなし) の写真

This cozy gathering space in the heart of Davis, CA takes cues from traditional millwork concepts done in a contemporary way.
Accented with light taupe, the grid panel design on the walls adds dimension to the otherwise flat surfaces. A brighter white above celebrates the room’s high ceilings, offering a sense of expanded vertical space and deeper relaxation.
Along the adjacent wall, bench seating wraps around to the front entry, where drawers provide shoe-storage by the front door. A built-in bookcase complements the overall design. A sectional with chaise hides a sleeper sofa. Multiple tables of different sizes and shapes support a variety of activities, whether catching up over coffee, playing a game of chess, or simply enjoying a good book by the fire. Custom drapery wraps around the room, and the curtains between the living room and dining room can be closed for privacy. Petite framed arm-chairs visually divide the living room from the dining room.
In the dining room, a similar arch can be found to the one in the kitchen. A built-in buffet and china cabinet have been finished in a combination of walnut and anegre woods, enriching the space with earthly color. Inspired by the client’s artwork, vibrant hues of teal, emerald, and cobalt were selected for the accessories, uniting the entire gathering space.
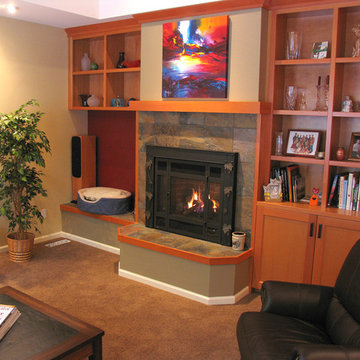
Paint Color & Photo: ColorWhiz Architectural Color Consulting
Contractor: J.M. Bogan Remodeling
シアトルにある小さなトラディショナルスタイルのおしゃれな独立型リビング (ライブラリー、マルチカラーの壁、カーペット敷き、標準型暖炉、タイルの暖炉まわり) の写真
シアトルにある小さなトラディショナルスタイルのおしゃれな独立型リビング (ライブラリー、マルチカラーの壁、カーペット敷き、標準型暖炉、タイルの暖炉まわり) の写真
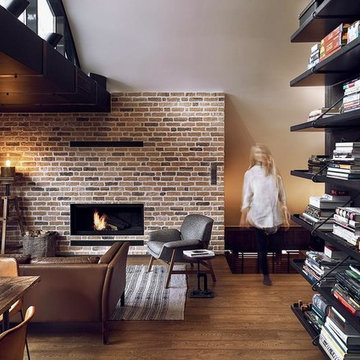
Architec Dimitar Karanikolov y Veneta Nikolova
バレンシアにあるお手頃価格の中くらいなインダストリアルスタイルのおしゃれな独立型リビング (ライブラリー、マルチカラーの壁、無垢フローリング、標準型暖炉、テレビなし) の写真
バレンシアにあるお手頃価格の中くらいなインダストリアルスタイルのおしゃれな独立型リビング (ライブラリー、マルチカラーの壁、無垢フローリング、標準型暖炉、テレビなし) の写真
リビング (標準型暖炉、ライブラリー、マルチカラーの壁) の写真
1
