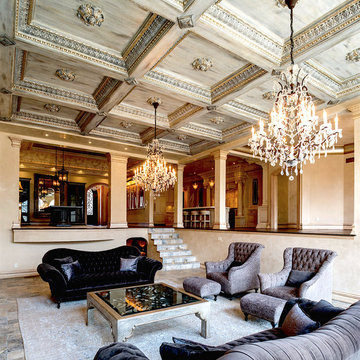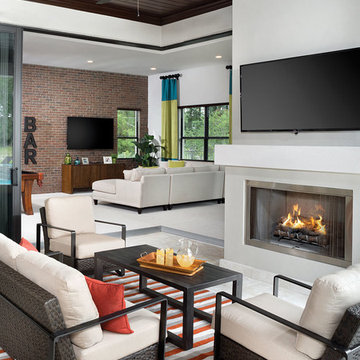リビング (標準型暖炉、ライムストーンの床、大理石の床) の写真
絞り込み:
資材コスト
並び替え:今日の人気順
写真 1〜20 枚目(全 2,310 枚)
1/4

Formal Living Room, directly off of the entry.
マイアミにあるラグジュアリーな巨大なトラディショナルスタイルのおしゃれなリビング (ベージュの壁、大理石の床、標準型暖炉、石材の暖炉まわり) の写真
マイアミにあるラグジュアリーな巨大なトラディショナルスタイルのおしゃれなリビング (ベージュの壁、大理石の床、標準型暖炉、石材の暖炉まわり) の写真
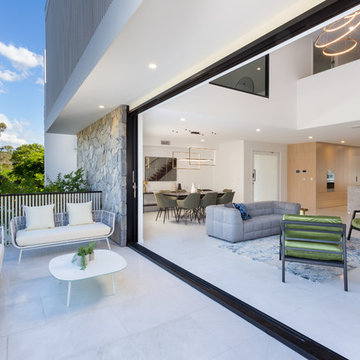
Peter Taylor
ブリスベンにあるラグジュアリーな広いコンテンポラリースタイルのおしゃれなリビング (白い壁、大理石の床、標準型暖炉、石材の暖炉まわり、テレビなし、白い床) の写真
ブリスベンにあるラグジュアリーな広いコンテンポラリースタイルのおしゃれなリビング (白い壁、大理石の床、標準型暖炉、石材の暖炉まわり、テレビなし、白い床) の写真
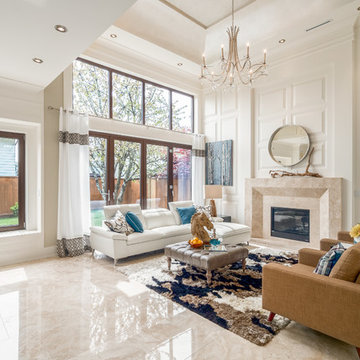
バンクーバーにある高級な中くらいなトランジショナルスタイルのおしゃれなリビング (白い壁、標準型暖炉、石材の暖炉まわり、ベージュの床、大理石の床、テレビなし) の写真
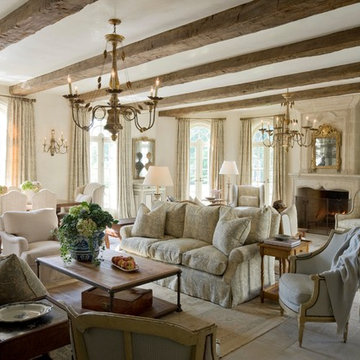
A lovely French Provencal styled home adorned with reclaimed antique limestone floors.
The formal living room showcases a breathtaking 18th century antique French limestone fireplace with a trumeaux over-mantle.
The dark wood exposed wood beams are original and were salvaged from France.
The furniture, lighting fixtures and shades were selected by the designer Kara Childress and her client.
http://www.ancientsurfaces.com/Millenium-Planks.html
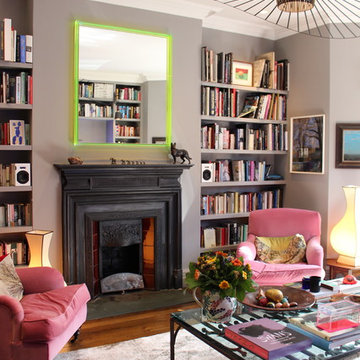
Discreet Sonos driven Neat Iota ultra-compact bookshelf loudspeakers in white.
ロンドンにある低価格の中くらいなエクレクティックスタイルのおしゃれなLDK (ライブラリー、グレーの壁、標準型暖炉、金属の暖炉まわり、大理石の床、茶色い床) の写真
ロンドンにある低価格の中くらいなエクレクティックスタイルのおしゃれなLDK (ライブラリー、グレーの壁、標準型暖炉、金属の暖炉まわり、大理石の床、茶色い床) の写真
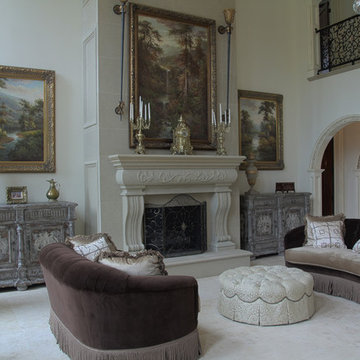
Limestone fireplace with corresponding tiles are the focus of this private home's living room.
他の地域にある高級な広いヴィクトリアン調のおしゃれなリビング (白い壁、ライムストーンの床、標準型暖炉、石材の暖炉まわり、テレビなし、ベージュの床) の写真
他の地域にある高級な広いヴィクトリアン調のおしゃれなリビング (白い壁、ライムストーンの床、標準型暖炉、石材の暖炉まわり、テレビなし、ベージュの床) の写真

Designed by architect Bing Hu, this modern open-plan home has sweeping views of Desert Mountain from every room. The high ceilings, large windows and pocketing doors create an airy feeling and the patios are an extension of the indoor spaces. The warm tones of the limestone floors and wood ceilings are enhanced by the soft colors in the Donghia furniture. The walls are hand-trowelled venetian plaster or stacked stone. Wool and silk area rugs by Scott Group.
Project designed by Susie Hersker’s Scottsdale interior design firm Design Directives. Design Directives is active in Phoenix, Paradise Valley, Cave Creek, Carefree, Sedona, and beyond.
For more about Design Directives, click here: https://susanherskerasid.com/
To learn more about this project, click here: https://susanherskerasid.com/modern-desert-classic-home/

Great Room featuring a symmetrical seating arrangement with custom made blue sectional sofas and custom made modern swivel chairs. Grounded with a neutral shag area rug. Custom designed built-in cabinetry.
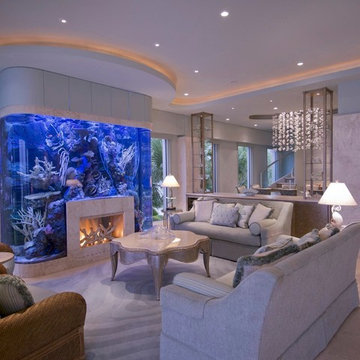
Brownie Harris
他の地域にあるトロピカルスタイルのおしゃれなリビング (ライムストーンの床、石材の暖炉まわり、標準型暖炉) の写真
他の地域にあるトロピカルスタイルのおしゃれなリビング (ライムストーンの床、石材の暖炉まわり、標準型暖炉) の写真

Nick Bowers Photography
シドニーにあるラグジュアリーな小さなモダンスタイルのおしゃれなLDK (白い壁、標準型暖炉、テレビなし、ライムストーンの床、白い床、石材の暖炉まわり) の写真
シドニーにあるラグジュアリーな小さなモダンスタイルのおしゃれなLDK (白い壁、標準型暖炉、テレビなし、ライムストーンの床、白い床、石材の暖炉まわり) の写真

Complete redesign of this traditional golf course estate to create a tropical paradise with glitz and glam. The client's quirky personality is displayed throughout the residence through contemporary elements and modern art pieces that are blended with traditional architectural features. Gold and brass finishings were used to convey their sparkling charm. And, tactile fabrics were chosen to accent each space so that visitors will keep their hands busy. The outdoor space was transformed into a tropical resort complete with kitchen, dining area and orchid filled pool space with waterfalls.
Photography by Luxhunters Productions
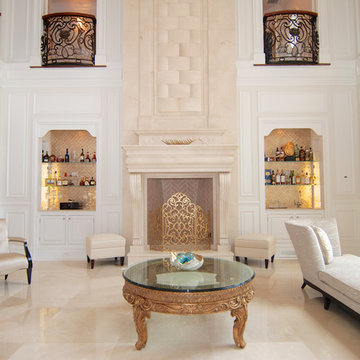
For this commission the client hired us to do the interiors of their new home which was under construction. The style of the house was very traditional however the client wanted the interiors to be transitional, a mixture of contemporary with more classic design. We assisted the client in all of the material, fixture, lighting, cabinetry and built-in selections for the home. The floors throughout the first floor of the home are a creme marble in different patterns to suit the particular room; the dining room has a marble mosaic inlay in the tradition of an oriental rug. The ground and second floors are hardwood flooring with a herringbone pattern in the bedrooms. Each of the seven bedrooms has a custom ensuite bathroom with a unique design. The master bathroom features a white and gray marble custom inlay around the wood paneled tub which rests below a venetian plaster domes and custom glass pendant light. We also selected all of the furnishings, wall coverings, window treatments, and accessories for the home. Custom draperies were fabricated for the sitting room, dining room, guest bedroom, master bedroom, and for the double height great room. The client wanted a neutral color scheme throughout the ground floor; fabrics were selected in creams and beiges in many different patterns and textures. One of the favorite rooms is the sitting room with the sculptural white tete a tete chairs. The master bedroom also maintains a neutral palette of creams and silver including a venetian mirror and a silver leafed folding screen. Additional unique features in the home are the layered capiz shell walls at the rear of the great room open bar, the double height limestone fireplace surround carved in a woven pattern, and the stained glass dome at the top of the vaulted ceilings in the great room.

ロサンゼルスにあるラグジュアリーな巨大なモダンスタイルのおしゃれなリビング (茶色い壁、大理石の床、標準型暖炉、石材の暖炉まわり、壁掛け型テレビ、白い床、三角天井) の写真
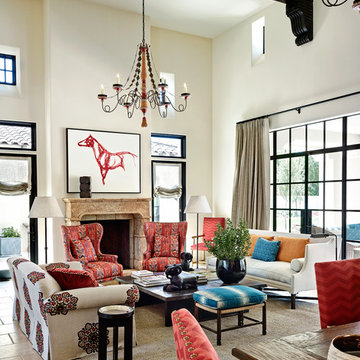
This vibrant Mediterranean style residence designed by Wiseman & Gale Interiors is located in Scottsdale, Arizona.
Antique limestone fireplace hand picked by the designer from Ancient Surfaces.
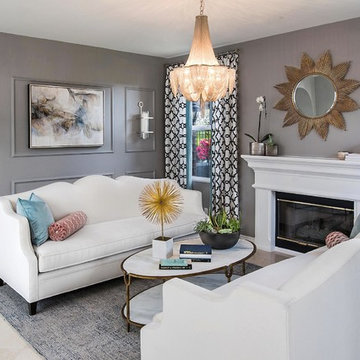
オレンジカウンティにあるお手頃価格の中くらいなトランジショナルスタイルのおしゃれな独立型リビング (グレーの壁、大理石の床、標準型暖炉、ベージュの床、コンクリートの暖炉まわり、テレビなし) の写真
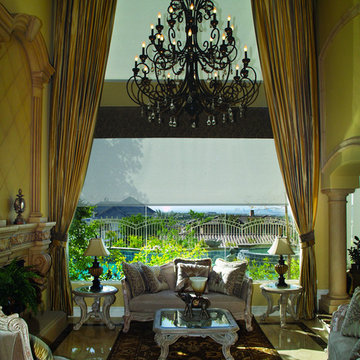
サンディエゴにある高級な広い地中海スタイルのおしゃれなリビング (黄色い壁、テレビなし、ライムストーンの床、標準型暖炉、金属の暖炉まわり、ベージュの床) の写真
リビング (標準型暖炉、ライムストーンの床、大理石の床) の写真
1

