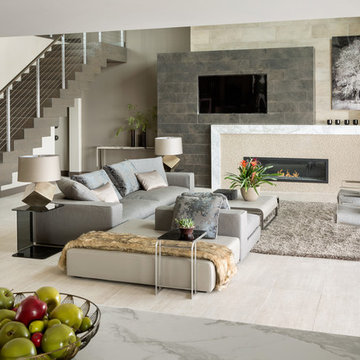リビングのホームバー (横長型暖炉、茶色い壁、マルチカラーの壁) の写真
絞り込み:
資材コスト
並び替え:今日の人気順
写真 1〜20 枚目(全 45 枚)
1/5

Photos by Jack Gardner
他の地域にある高級な中くらいなコンテンポラリースタイルのおしゃれなリビング (マルチカラーの壁、トラバーチンの床、横長型暖炉、石材の暖炉まわり、埋込式メディアウォール、ベージュの床) の写真
他の地域にある高級な中くらいなコンテンポラリースタイルのおしゃれなリビング (マルチカラーの壁、トラバーチンの床、横長型暖炉、石材の暖炉まわり、埋込式メディアウォール、ベージュの床) の写真
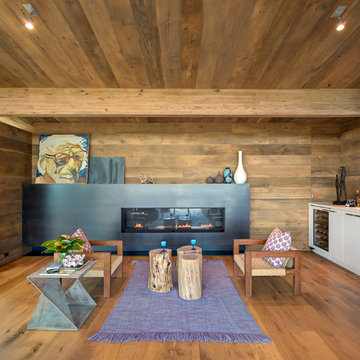
Bates Masi Architects LLC
ニューヨークにあるコンテンポラリースタイルのおしゃれなリビングのホームバー (茶色い壁、無垢フローリング、横長型暖炉、テレビなし) の写真
ニューヨークにあるコンテンポラリースタイルのおしゃれなリビングのホームバー (茶色い壁、無垢フローリング、横長型暖炉、テレビなし) の写真
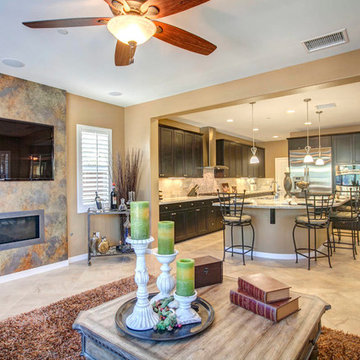
traditional design
seating arrangement
サンディエゴにある高級な広いトラディショナルスタイルのおしゃれなリビング (茶色い壁、セラミックタイルの床、横長型暖炉、壁掛け型テレビ) の写真
サンディエゴにある高級な広いトラディショナルスタイルのおしゃれなリビング (茶色い壁、セラミックタイルの床、横長型暖炉、壁掛け型テレビ) の写真
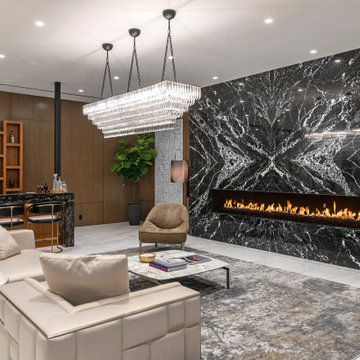
ロサンゼルスにある広いコンテンポラリースタイルのおしゃれなリビング (茶色い壁、磁器タイルの床、横長型暖炉、タイルの暖炉まわり、テレビなし、グレーの床) の写真
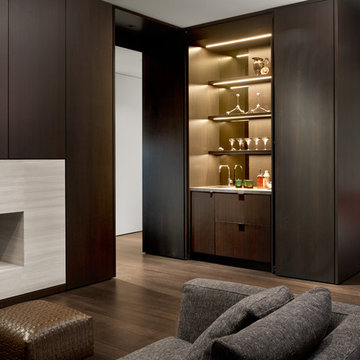
サンフランシスコにある高級な中くらいなコンテンポラリースタイルのおしゃれなリビング (茶色い壁、濃色無垢フローリング、横長型暖炉、石材の暖炉まわり、内蔵型テレビ) の写真
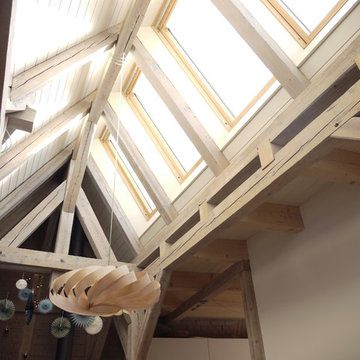
Das alte Dach wurde mit Dachfenstern von Velux geöffnet und lässt Sonnen- und Mondlicht in den Wohnbereich. Die freigelegten und lasierten Balken schaffen Struktur und interessante Lichtspiele. Pendelleuchte aus Holz von Tom Rossau.
http://www.holzdesignpur.de/designerlampen-Pendelleuchte-TR5-tom-rossau
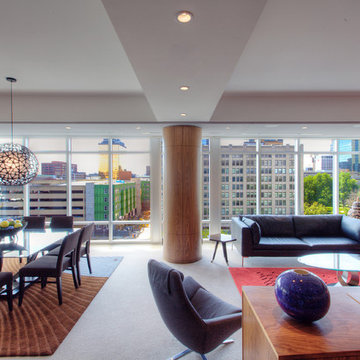
Open Concept Living/Dining framed by panoramic downtown views - Interior Architecture: HAUS | Architecture For Modern Lifestyles - Construction: Stenz Construction - Photo: HAUS
| Architecture For Modern Lifestyles
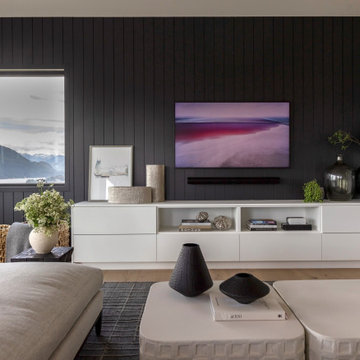
The floor plan creates an open living space to maximize the incredible views beyond.
バンクーバーにある高級な広いコンテンポラリースタイルのおしゃれなリビング (マルチカラーの壁、淡色無垢フローリング、横長型暖炉、壁掛け型テレビ、ベージュの床、三角天井、塗装板張りの壁) の写真
バンクーバーにある高級な広いコンテンポラリースタイルのおしゃれなリビング (マルチカラーの壁、淡色無垢フローリング、横長型暖炉、壁掛け型テレビ、ベージュの床、三角天井、塗装板張りの壁) の写真
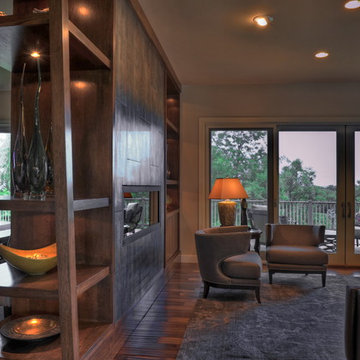
Lisza Coffey
オマハにあるラグジュアリーな中くらいなトランジショナルスタイルのおしゃれなリビング (茶色い壁、無垢フローリング、横長型暖炉、タイルの暖炉まわり、テレビなし、茶色い床) の写真
オマハにあるラグジュアリーな中くらいなトランジショナルスタイルのおしゃれなリビング (茶色い壁、無垢フローリング、横長型暖炉、タイルの暖炉まわり、テレビなし、茶色い床) の写真
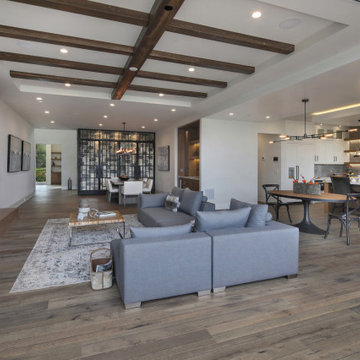
A wide width plank with heavy reclaimed character was a perfect way to change up the floor design in this beach home, bringing a wide range of natural distressing, wire brushing and natural plank variation thanks to the sawed and reclaimed look on these 7-1/2" boards. It's a great way to create an almost driftwood effect to match the atmosphere around.
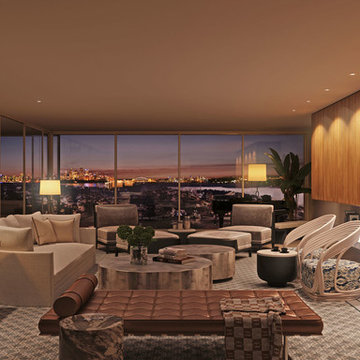
Interior visualization Luxury interior design
シドニーにあるラグジュアリーな巨大なモダンスタイルのおしゃれなリビング (茶色い壁、セラミックタイルの床、石材の暖炉まわり、埋込式メディアウォール、横長型暖炉) の写真
シドニーにあるラグジュアリーな巨大なモダンスタイルのおしゃれなリビング (茶色い壁、セラミックタイルの床、石材の暖炉まわり、埋込式メディアウォール、横長型暖炉) の写真
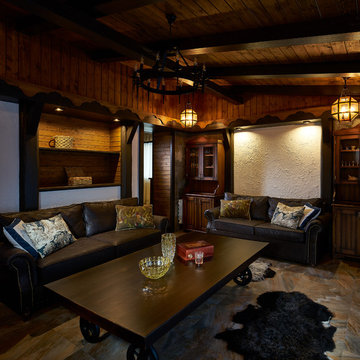
Небольшой дачный дом для семьи с детьми в пригороде Екатеринбурга.
Дизайнер, автор проекта – Роман Соколов
Фото – Михаил Поморцев | Pro.Foto
Ассистент – Илья Коваль
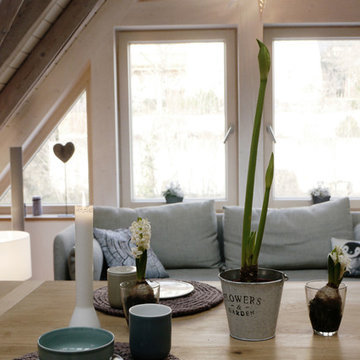
Esstisch: Ausziehtisch LUNGO von vitamin design http://www.holzdesignpur.de/Ausziehtisch-massiv-Holz-Lungo
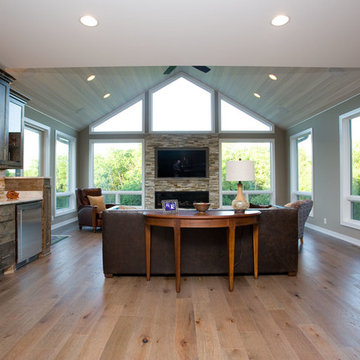
ミネアポリスにある広いトラディショナルスタイルのおしゃれなリビング (茶色い壁、淡色無垢フローリング、横長型暖炉、石材の暖炉まわり、壁掛け型テレビ、茶色い床) の写真
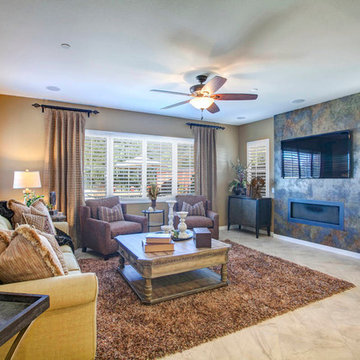
traditional design
seating arrangement
サンディエゴにある高級な広いトラディショナルスタイルのおしゃれなリビング (茶色い壁、セラミックタイルの床、横長型暖炉、壁掛け型テレビ) の写真
サンディエゴにある高級な広いトラディショナルスタイルのおしゃれなリビング (茶色い壁、セラミックタイルの床、横長型暖炉、壁掛け型テレビ) の写真
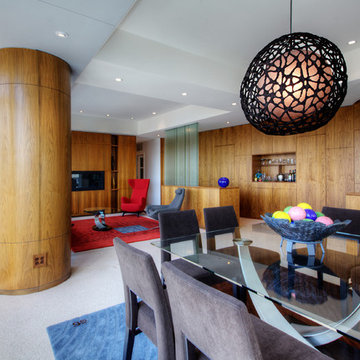
Open Concept Living/Dining with compartmentalized Walnut edge wall hiding Powder Room, Dry Bar, A/V Nook, and Storage Cabinets - Interior Architecture: HAUS | Architecture For Modern Lifestyles - Construction: Stenz Construction - Photo: HAUS
| Architecture For Modern Lifestyles
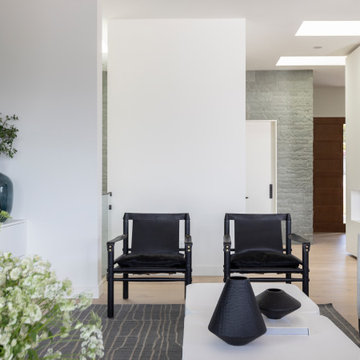
The floor plan creates an open living space to maximize the incredible views beyond.
バンクーバーにある高級な広いコンテンポラリースタイルのおしゃれなリビング (マルチカラーの壁、淡色無垢フローリング、横長型暖炉、壁掛け型テレビ、ベージュの床、三角天井、塗装板張りの壁) の写真
バンクーバーにある高級な広いコンテンポラリースタイルのおしゃれなリビング (マルチカラーの壁、淡色無垢フローリング、横長型暖炉、壁掛け型テレビ、ベージュの床、三角天井、塗装板張りの壁) の写真
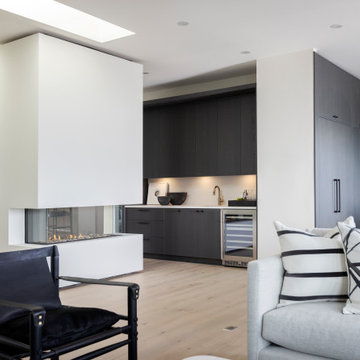
The top floor was designed to provide a large, open concept space for our clients to have family and friends gather. The large kitchen features an island with a waterfall edge, a hidden pantry concealed in millwork, and long windows allowing for natural light to pour in. The central 3-sided fireplace creates a sense of entry while also providing privacy from the front door in the living spaces.
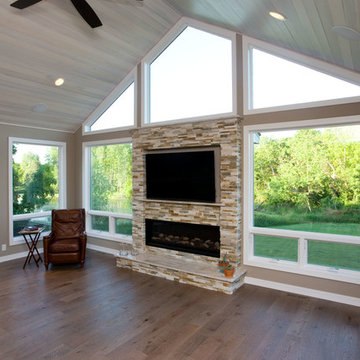
ミネアポリスにある広いトラディショナルスタイルのおしゃれなリビング (茶色い壁、淡色無垢フローリング、横長型暖炉、石材の暖炉まわり、壁掛け型テレビ、茶色い床) の写真
リビングのホームバー (横長型暖炉、茶色い壁、マルチカラーの壁) の写真
1
