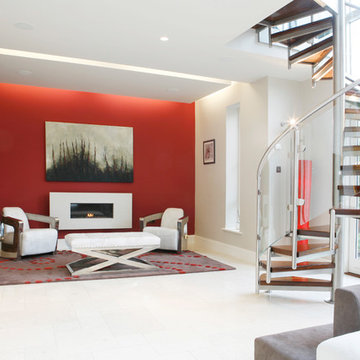中くらいなリビング (横長型暖炉、アクセントウォール、赤いソファ) の写真
絞り込み:
資材コスト
並び替え:今日の人気順
写真 1〜20 枚目(全 61 枚)
1/5

Living room quartzite fireplace surround next to a custom built-in sofa to gaze at the San Francisco bay view.
サンフランシスコにある高級な中くらいなコンテンポラリースタイルのおしゃれなLDK (白い壁、白い床、ライムストーンの床、横長型暖炉、石材の暖炉まわり、テレビなし、アクセントウォール、白い天井、グレーと黒) の写真
サンフランシスコにある高級な中くらいなコンテンポラリースタイルのおしゃれなLDK (白い壁、白い床、ライムストーンの床、横長型暖炉、石材の暖炉まわり、テレビなし、アクセントウォール、白い天井、グレーと黒) の写真

The goal for these clients was to build a new home with a transitional design that was large enough for their children and grandchildren to visit, but small enough to age in place comfortably with a budget they could afford on their retirement income. They wanted an open floor plan, with plenty of wall space for art and strong connections between indoor and outdoor spaces to maintain the original garden feeling of the lot. A unique combination of cultures is reflected in the home – the husband is from Haiti and the wife from Switzerland. The resulting traditional design aesthetic is an eclectic blend of Caribbean and Old World flair.
Jim Barsch Photography

Reflections of art deco styling can be seen throughout the property to give a newfound level of elegance and class.
– DGK Architects
パースにあるラグジュアリーな中くらいなコンテンポラリースタイルのおしゃれなリビング (黒い壁、壁掛け型テレビ、コンクリートの床、横長型暖炉、石材の暖炉まわり、グレーの床、コンクリートの壁、アクセントウォール、グレーの天井、グレーとゴールド) の写真
パースにあるラグジュアリーな中くらいなコンテンポラリースタイルのおしゃれなリビング (黒い壁、壁掛け型テレビ、コンクリートの床、横長型暖炉、石材の暖炉まわり、グレーの床、コンクリートの壁、アクセントウォール、グレーの天井、グレーとゴールド) の写真
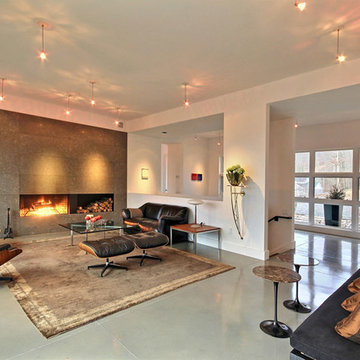
KM Pics
アトランタにある中くらいなモダンスタイルのおしゃれなLDK (テレビなし、白い壁、コンクリートの床、横長型暖炉、タイルの暖炉まわり、グレーの床、アクセントウォール) の写真
アトランタにある中くらいなモダンスタイルのおしゃれなLDK (テレビなし、白い壁、コンクリートの床、横長型暖炉、タイルの暖炉まわり、グレーの床、アクセントウォール) の写真

With a compact form and several integrated sustainable systems, the Capitol Hill Residence achieves the client’s goals to maximize the site’s views and resources while responding to its micro climate. Some of the sustainable systems are architectural in nature. For example, the roof rainwater collects into a steel entry water feature, day light from a typical overcast Seattle sky penetrates deep into the house through a central translucent slot, and exterior mounted mechanical shades prevent excessive heat gain without sacrificing the view. Hidden systems affect the energy consumption of the house such as the buried geothermal wells and heat pumps that aid in both heating and cooling, and a 30 panel photovoltaic system mounted on the roof feeds electricity back to the grid.
The minimal foundation sits within the footprint of the previous house, while the upper floors cantilever off the foundation as if to float above the front entry water feature and surrounding landscape. The house is divided by a sloped translucent ceiling that contains the main circulation space and stair allowing daylight deep into the core. Acrylic cantilevered treads with glazed guards and railings keep the visual appearance of the stair light and airy allowing the living and dining spaces to flow together.
While the footprint and overall form of the Capitol Hill Residence were shaped by the restrictions of the site, the architectural and mechanical systems at work define the aesthetic. Working closely with a team of engineers, landscape architects, and solar designers we were able to arrive at an elegant, environmentally sustainable home that achieves the needs of the clients, and fits within the context of the site and surrounding community.
(c) Steve Keating Photography

サンフランシスコにある高級な中くらいなコンテンポラリースタイルのおしゃれなLDK (竹フローリング、石材の暖炉まわり、横長型暖炉、アクセントウォール) の写真
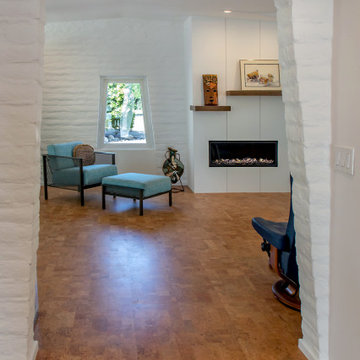
The parallel slump block walls of the outside continue inside to define the spaces. This view into the Living Room shows the original trapezoidal shape of the window echoed in the opening to the Living Room. The fireplace contains a new linear gas fire box, with an asymmetrical, split mantle.
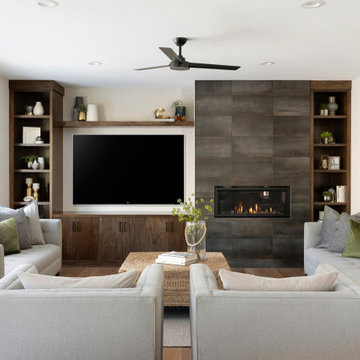
A view from the dining/kitchen side of the room shows a full fireplace and TV feature wall. Open bookcases and a floating shelf provide room for accessories as well as a nook for a wall-mounted TV. Porcelain tile is on the face of the fireplace section for added warmth. The color of the porcelain tile brings in the painted cabinet tone in the Kitchen as well as the warmer stain features.
Photos by Spacecrafting Photography
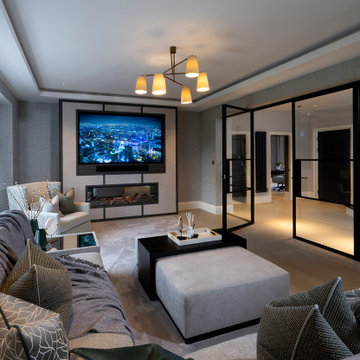
Natural light from the entrance now floods this informal media area created by opening up the walls to glass crittall glass divides.
マンチェスターにある高級な中くらいなトラディショナルスタイルのおしゃれな独立型リビング (グレーの壁、無垢フローリング、横長型暖炉、埋込式メディアウォール、ベージュの床、格子天井、壁紙、アクセントウォール、グレーとブラウン) の写真
マンチェスターにある高級な中くらいなトラディショナルスタイルのおしゃれな独立型リビング (グレーの壁、無垢フローリング、横長型暖炉、埋込式メディアウォール、ベージュの床、格子天井、壁紙、アクセントウォール、グレーとブラウン) の写真
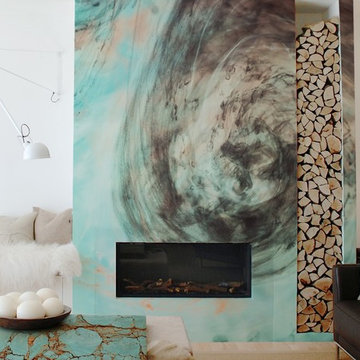
One of the most amazing moments that can be seen in nature is an act of creating a new thing. When I stare at the calmness of the sea I know that whirls from which waves are born are hidden beneath the surface. Although the sea is serene, great powers are working in places that cannot be seen to the naked eye.
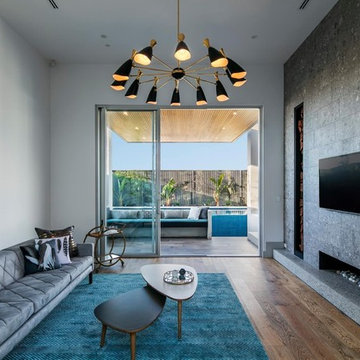
アデレードにある中くらいなコンテンポラリースタイルのおしゃれなリビング (グレーの壁、濃色無垢フローリング、壁掛け型テレビ、横長型暖炉、タイルの暖炉まわり、茶色い床、アクセントウォール) の写真
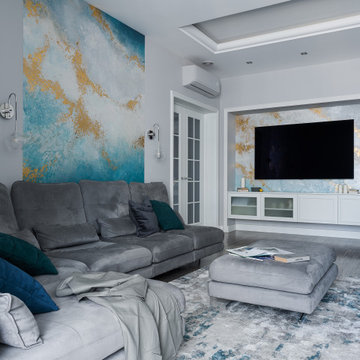
Кухонная зона в этом проекте достаточно масштабная - около 5 метров по длине.
Также нам повезло с ЖК ч точки зрения высоты потолков. С учётом опуска гипсокартона она составляет 3000мм. К рабочей зоне присоединяется остров, добавляя функциональную поверхность.
Ещё слева есть скрытый скруглённый шкаф, выкрашенный в цвет стены, там мы разместили хранение для банок-закаток?
Когда работаем над жилыми пространствами, придумываем каждую деталь
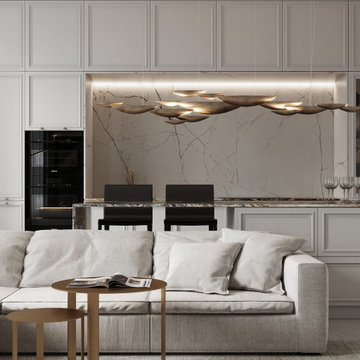
モスクワにあるお手頃価格の中くらいなトランジショナルスタイルのおしゃれなリビング (ライブラリー、白い壁、磁器タイルの床、横長型暖炉、石材の暖炉まわり、壁掛け型テレビ、白い床、折り上げ天井、羽目板の壁、アクセントウォール) の写真
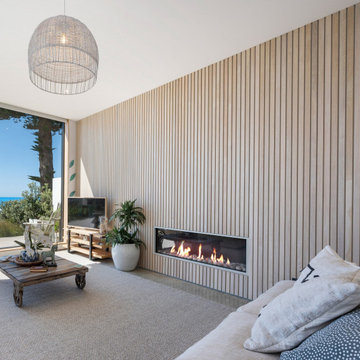
Exotic timber paneling adorns the lounge wall.
他の地域にある中くらいなビーチスタイルのおしゃれなLDK (茶色い壁、カーペット敷き、横長型暖炉、金属の暖炉まわり、ベージュの床、パネル壁、アクセントウォール、白い天井) の写真
他の地域にある中くらいなビーチスタイルのおしゃれなLDK (茶色い壁、カーペット敷き、横長型暖炉、金属の暖炉まわり、ベージュの床、パネル壁、アクセントウォール、白い天井) の写真
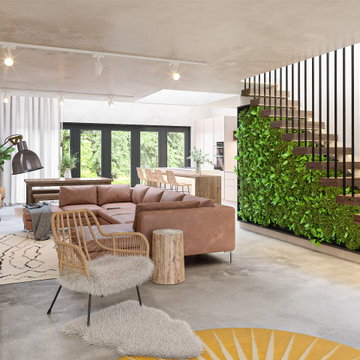
ロンドンにあるお手頃価格の中くらいなおしゃれなLDK (ライブラリー、白い壁、コンクリートの床、横長型暖炉、積石の暖炉まわり、壁掛け型テレビ、グレーの床、レンガ壁、アクセントウォール) の写真
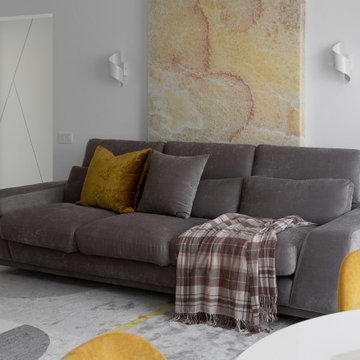
Кухня-гостиная с белыми стенами и потолком, с серым полом могла бы выглядеть не примечательно, если бы не яркие желтые оттенки на стене из оникса, текстиле и декоре.
Комната предназначена для отдыха всей семьей перед зоной ТВ и электрическим камином.
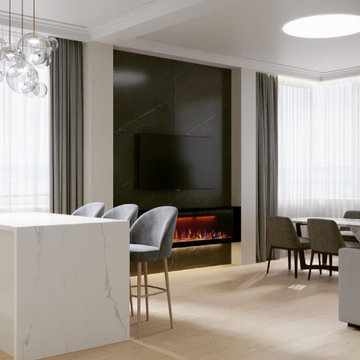
Кухня-гостиная с электрокамином Royal Frame и видом на реку. Стильная, современная и при этом уютная. Задачой было подчеокнуть несомненные достоинства данной квартиры: высокие потолки, большие окна и очень живописный вид на реку Ангара.
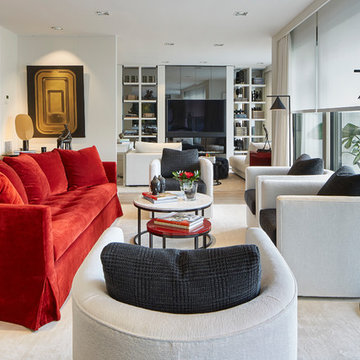
En el salón conviven en un mismo bloque arquitectónico la televisión y la chimenea, junto a dos librerías retro iluminadas. Una estructura singular, que aporta el confort y calor de una chimenea, sin tener que renunciar a la más alta tecnología.

サンクトペテルブルクにあるお手頃価格の中くらいなトランジショナルスタイルのおしゃれな独立型リビング (ライブラリー、ベージュの壁、クッションフロア、横長型暖炉、漆喰の暖炉まわり、壁掛け型テレビ、グレーの床、折り上げ天井、壁紙、アクセントウォール) の写真
中くらいなリビング (横長型暖炉、アクセントウォール、赤いソファ) の写真
1
