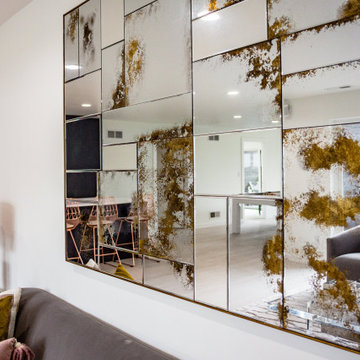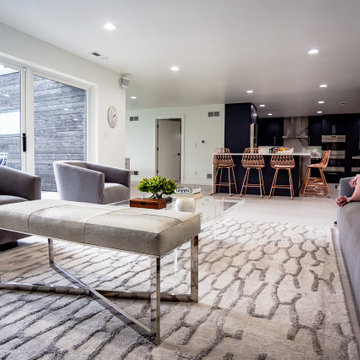リビング (横長型暖炉、セラミックタイルの床、スレートの床、トラバーチンの床、白い床) の写真
絞り込み:
資材コスト
並び替え:今日の人気順
写真 1〜20 枚目(全 46 枚)
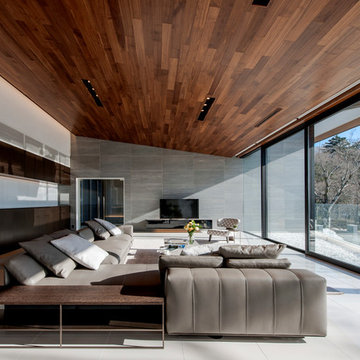
リビングの天井高は最大3.9mあり、開口に向かって徐々に低くなり、その先の庇は角度を変えることで視野を広げた。開口から差し込む光がシャープな陰影を描く。
コンテンポラリースタイルのおしゃれなリビング (セラミックタイルの床、横長型暖炉、白い床、グレーの壁) の写真
コンテンポラリースタイルのおしゃれなリビング (セラミックタイルの床、横長型暖炉、白い床、グレーの壁) の写真
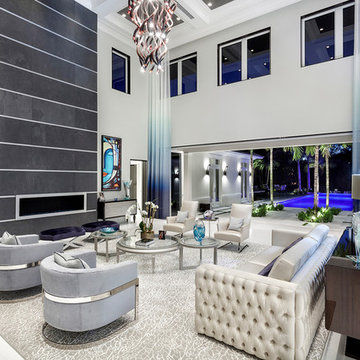
ibi Designs
マイアミにあるラグジュアリーな巨大なコンテンポラリースタイルのおしゃれな独立型リビング (白い壁、セラミックタイルの床、横長型暖炉、金属の暖炉まわり、テレビなし、白い床) の写真
マイアミにあるラグジュアリーな巨大なコンテンポラリースタイルのおしゃれな独立型リビング (白い壁、セラミックタイルの床、横長型暖炉、金属の暖炉まわり、テレビなし、白い床) の写真

The Atherton House is a family compound for a professional couple in the tech industry, and their two teenage children. After living in Singapore, then Hong Kong, and building homes there, they looked forward to continuing their search for a new place to start a life and set down roots.
The site is located on Atherton Avenue on a flat, 1 acre lot. The neighboring lots are of a similar size, and are filled with mature planting and gardens. The brief on this site was to create a house that would comfortably accommodate the busy lives of each of the family members, as well as provide opportunities for wonder and awe. Views on the site are internal. Our goal was to create an indoor- outdoor home that embraced the benign California climate.
The building was conceived as a classic “H” plan with two wings attached by a double height entertaining space. The “H” shape allows for alcoves of the yard to be embraced by the mass of the building, creating different types of exterior space. The two wings of the home provide some sense of enclosure and privacy along the side property lines. The south wing contains three bedroom suites at the second level, as well as laundry. At the first level there is a guest suite facing east, powder room and a Library facing west.
The north wing is entirely given over to the Primary suite at the top level, including the main bedroom, dressing and bathroom. The bedroom opens out to a roof terrace to the west, overlooking a pool and courtyard below. At the ground floor, the north wing contains the family room, kitchen and dining room. The family room and dining room each have pocketing sliding glass doors that dissolve the boundary between inside and outside.
Connecting the wings is a double high living space meant to be comfortable, delightful and awe-inspiring. A custom fabricated two story circular stair of steel and glass connects the upper level to the main level, and down to the basement “lounge” below. An acrylic and steel bridge begins near one end of the stair landing and flies 40 feet to the children’s bedroom wing. People going about their day moving through the stair and bridge become both observed and observer.
The front (EAST) wall is the all important receiving place for guests and family alike. There the interplay between yin and yang, weathering steel and the mature olive tree, empower the entrance. Most other materials are white and pure.
The mechanical systems are efficiently combined hydronic heating and cooling, with no forced air required.
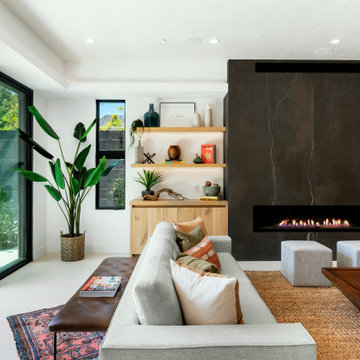
ロサンゼルスにある広いコンテンポラリースタイルのおしゃれなLDK (ライブラリー、白い壁、セラミックタイルの床、横長型暖炉、石材の暖炉まわり、白い床、折り上げ天井) の写真
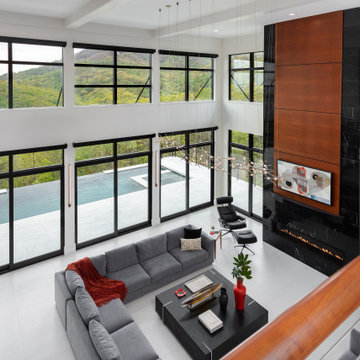
A view of the great room from the upstairs balcony is stunning. The black marble and mahogany of the fireplace wall sets the room off.
他の地域にあるラグジュアリーな広いコンテンポラリースタイルのおしゃれなLDK (白い壁、セラミックタイルの床、横長型暖炉、白い床、表し梁、パネル壁) の写真
他の地域にあるラグジュアリーな広いコンテンポラリースタイルのおしゃれなLDK (白い壁、セラミックタイルの床、横長型暖炉、白い床、表し梁、パネル壁) の写真
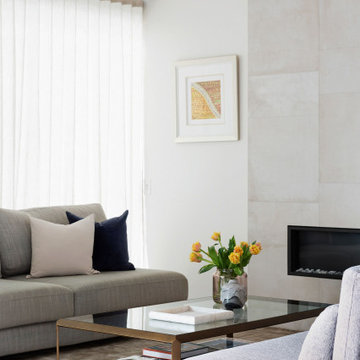
The furniture placement can be reconfigured to open up the space or around the new fireplace.
シドニーにある高級な中くらいなコンテンポラリースタイルのおしゃれなLDK (白い壁、トラバーチンの床、横長型暖炉、タイルの暖炉まわり、白い床) の写真
シドニーにある高級な中くらいなコンテンポラリースタイルのおしゃれなLDK (白い壁、トラバーチンの床、横長型暖炉、タイルの暖炉まわり、白い床) の写真
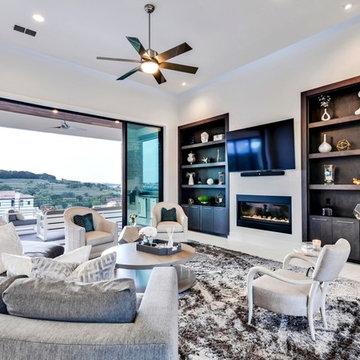
オースティンにある高級な広いコンテンポラリースタイルのおしゃれなLDK (ライブラリー、白い壁、セラミックタイルの床、壁掛け型テレビ、白い床、横長型暖炉、金属の暖炉まわり) の写真
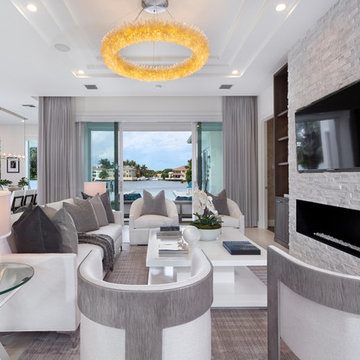
Living room
他の地域にあるラグジュアリーな広いコンテンポラリースタイルのおしゃれなLDK (白い壁、セラミックタイルの床、横長型暖炉、石材の暖炉まわり、壁掛け型テレビ、白い床) の写真
他の地域にあるラグジュアリーな広いコンテンポラリースタイルのおしゃれなLDK (白い壁、セラミックタイルの床、横長型暖炉、石材の暖炉まわり、壁掛け型テレビ、白い床) の写真
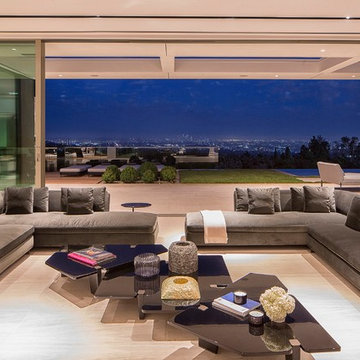
ロサンゼルスにあるラグジュアリーな巨大なコンテンポラリースタイルのおしゃれなリビング (茶色い壁、トラバーチンの床、横長型暖炉、金属の暖炉まわり、白い床) の写真
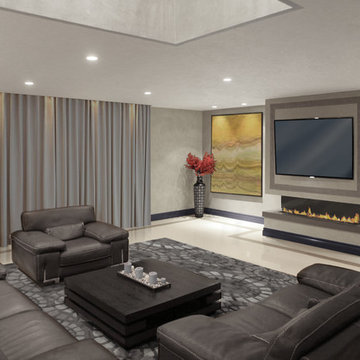
Family room with open fireplace.
ロサンゼルスにある高級な広いトランジショナルスタイルのおしゃれな独立型リビング (グレーの壁、セラミックタイルの床、横長型暖炉、壁掛け型テレビ、石材の暖炉まわり、白い床) の写真
ロサンゼルスにある高級な広いトランジショナルスタイルのおしゃれな独立型リビング (グレーの壁、セラミックタイルの床、横長型暖炉、壁掛け型テレビ、石材の暖炉まわり、白い床) の写真
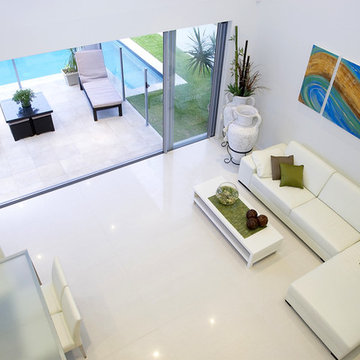
A view of the living area from above featuring plush white leather sofa, modern dining table and feature art.
ブリスベンにある巨大なコンテンポラリースタイルのおしゃれなリビング (白い壁、白い床、セラミックタイルの床、横長型暖炉、テレビなし) の写真
ブリスベンにある巨大なコンテンポラリースタイルのおしゃれなリビング (白い壁、白い床、セラミックタイルの床、横長型暖炉、テレビなし) の写真
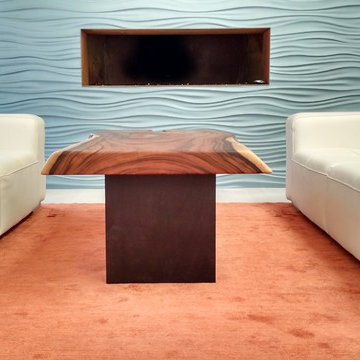
Solid Slab Walnut Coffee Table in a clear varnish finish. So, no staining added to the top of this wonderful piece of artwork. Base is also walnut, but finished in an Ebony stain for contrast. Contemporary-Modern and Rustic all rolled into one.
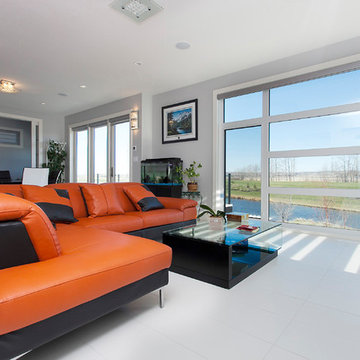
Living room with floor to ceiling windows
カルガリーにあるお手頃価格の広いコンテンポラリースタイルのおしゃれなLDK (グレーの壁、セラミックタイルの床、横長型暖炉、タイルの暖炉まわり、壁掛け型テレビ、白い床) の写真
カルガリーにあるお手頃価格の広いコンテンポラリースタイルのおしゃれなLDK (グレーの壁、セラミックタイルの床、横長型暖炉、タイルの暖炉まわり、壁掛け型テレビ、白い床) の写真
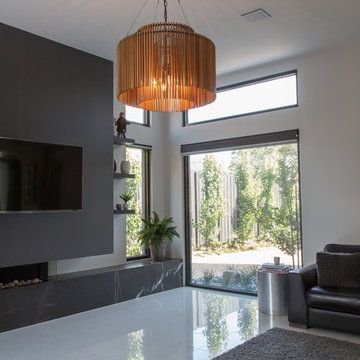
メルボルンにある高級な広いコンテンポラリースタイルのおしゃれなLDK (白い壁、セラミックタイルの床、横長型暖炉、石材の暖炉まわり、壁掛け型テレビ、白い床) の写真
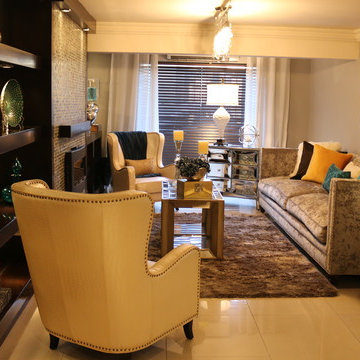
Es un espacio que estuvo lleno de retos, es sumamente angosto y el techo muy bajo, se crearon varios engaños visuales, como, forrar la pared con espejos, logrando multiplicar el espacio y llenarlo de luz, el sofá, tiene un tamaño único, de dimensiones muy grandes, haciendo lógico el espacio. la iluminación y la calidez de colores, fueron los toque últimos, para lograr, este espacio tan acogedor.
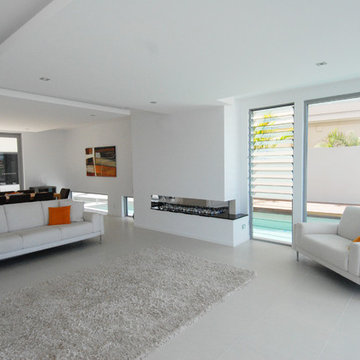
Plenty of glazing and the use of voids and open planning allows for optimum lighting and breeze across the house, as well as relaxing views over the pool.
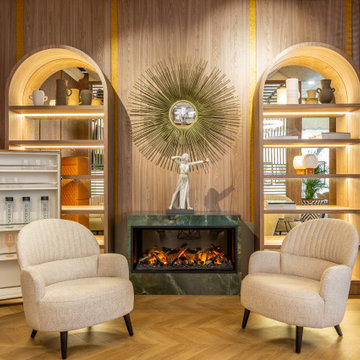
Espacio diseñado para la feria de Marbella Design 2022 configurada como espacio público de la feria para las conferencias, un espacio moderno dónde se trasladaban las novedades de productos de la feria. Por otro lado, un espacio club dónde las personas de la feria se puedan reunir y relajarse.

愛車も眺められるリビングには吹抜、暖炉も設置。
他の地域にある広いモダンスタイルのおしゃれなリビング (白い壁、セラミックタイルの床、横長型暖炉、タイルの暖炉まわり、壁掛け型テレビ、白い床) の写真
他の地域にある広いモダンスタイルのおしゃれなリビング (白い壁、セラミックタイルの床、横長型暖炉、タイルの暖炉まわり、壁掛け型テレビ、白い床) の写真
リビング (横長型暖炉、セラミックタイルの床、スレートの床、トラバーチンの床、白い床) の写真
1
