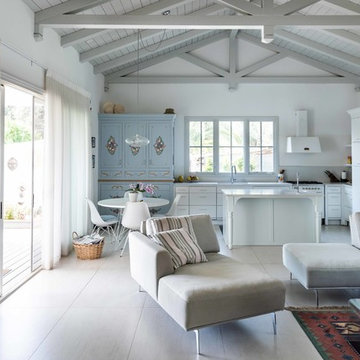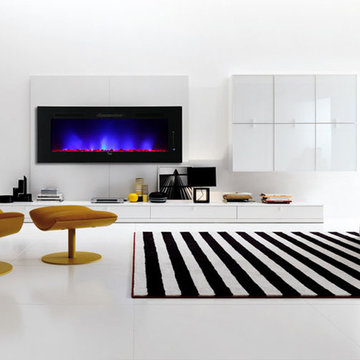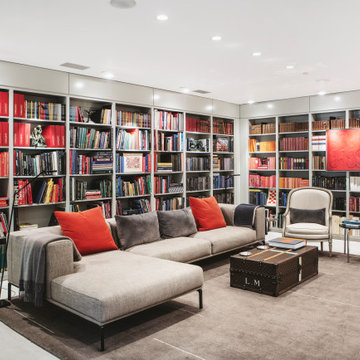リビングのホームバー (横長型暖炉、薪ストーブ、白い床、ライブラリー) の写真
絞り込み:
資材コスト
並び替え:今日の人気順
写真 1〜20 枚目(全 96 枚)

foto Chris Milo
ローマにある中くらいなコンテンポラリースタイルのおしゃれな独立型リビング (ライブラリー、白い壁、横長型暖炉、漆喰の暖炉まわり、壁掛け型テレビ、白い床、塗装フローリング) の写真
ローマにある中くらいなコンテンポラリースタイルのおしゃれな独立型リビング (ライブラリー、白い壁、横長型暖炉、漆喰の暖炉まわり、壁掛け型テレビ、白い床、塗装フローリング) の写真
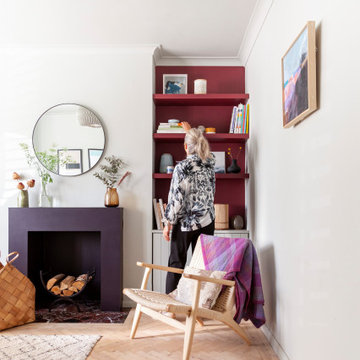
カーディフにある高級な中くらいな北欧スタイルのおしゃれなLDK (ライブラリー、白い壁、淡色無垢フローリング、薪ストーブ、木材の暖炉まわり、白い床、表し梁、アクセントウォール) の写真
ハートフォードシャーにある高級な中くらいなコンテンポラリースタイルのおしゃれなLDK (ライブラリー、黒い壁、磁器タイルの床、横長型暖炉、金属の暖炉まわり、壁掛け型テレビ、白い床) の写真

This quaint living room doubles as the exercise studio for the owners. The modern linear fireplace and flush TV with a light colored tile surround are accentuated by the dark wood grain laminate bookcase cabinetry on either side if the fireplace. Tripp Smith
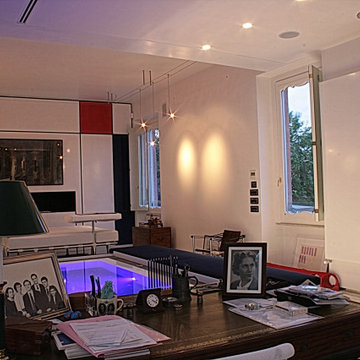
PICTURED
The West living room area: the desk faces the infinity pool.
/
NELLA FOTO
La zona Ovest del soggiorno: lo scrittoio si affaccia sulla vasca a sfioro.
/
THE PROJECT
Our client wanted a town home from where he could enjoy the beautiful Ara Pacis and Tevere view, “purified” from traffic noises and lights.
Interior design had to contrast the surrounding ancient landscape, in order to mark a pointbreak from surroundings.
We had to completely modify the general floorplan, making space for a large, open living (150 mq, 1.600 sqf). We added a large internal infinity-pool in the middle, completed by a high, thin waterfall from he ceiling: such a demanding work awarded us with a beautifully relaxing hall, where the whisper of water offers space to imagination...
The house has an open italian kitchen, 2 bedrooms and 3 bathrooms.
/
IL PROGETTO
Il nostro cliente desiderava una casa di città, da cui godere della splendida vista di Ara Pacis e Tevere, "purificata" dai rumori e dalle luci del traffico.
Il design degli interni doveva contrastare il paesaggio antico circostante, al fine di segnare un punto di rottura con l'esterno.
Abbiamo dovuto modificare completamente la planimetria generale, creando spazio per un ampio soggiorno aperto (150 mq, 1.600 mq). Abbiamo aggiunto una grande piscina a sfioro interna, nel mezzo del soggiorno, completata da un'alta e sottile cascata, con un velo d'acqua che scende dolcemente dal soffitto.
Un lavoro così impegnativo ci ha premiato con ambienti sorprendentemente rilassanti, dove il sussurro dell'acqua offre spazio all'immaginazione ...
Una cucina italiana contemporanea, separata dal soggiorno da una vetrata mobile curva, 2 camere da letto e 3 bagni completano il progetto.
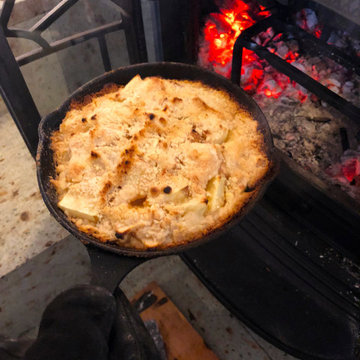
薪ストーブの炉内で料理ができます。
炉内にスタンドを入れ、その上にスキレットを乗せて焼きます。
炉内は300℃前後、電気・ガスストーブ(約200℃)よりも高温なので、短時間でできます。
おウチにいながら、キャンプ気分を味わえます。
他の地域にある小さなおしゃれなリビング (白い壁、薪ストーブ、石材の暖炉まわり、テレビなし、白い床) の写真
他の地域にある小さなおしゃれなリビング (白い壁、薪ストーブ、石材の暖炉まわり、テレビなし、白い床) の写真

Assis dans le cœur d'un appartement haussmannien, où l'histoire rencontre l'élégance, se trouve un fauteuil qui raconte une histoire à part. Un fauteuil Pierre Paulin, avec ses courbes séduisantes et sa promesse de confort. Devant un mur audacieusement peint en bleu profond, il n'est pas simplement un objet, mais une émotion.
En tant que designer d'intérieur, mon objectif est toujours d'harmoniser l'ancien et le nouveau, de trouver ce point d'équilibre où les époques se croisent et se complètent. Ici, le choix du fauteuil et la nuance de bleu ont été méticuleusement réfléchis pour magnifier l'espace tout en respectant son essence originelle.
Chaque détail, chaque choix de couleur ou de meuble, est un pas de plus vers la création d'un intérieur qui n'est pas seulement beau à regarder, mais aussi à vivre. Ce fauteuil devant ce mur, c'est plus qu'une association esthétique. C'est une invitation à s'asseoir, à prendre un moment pour soi, à s'imprégner de la beauté qui nous entoure.
J'espère que cette vision vous inspire autant qu'elle m'a inspiré en la créant. Et vous, que ressentez-vous devant cette fusion entre le design contemporain et l'architecture classique ?
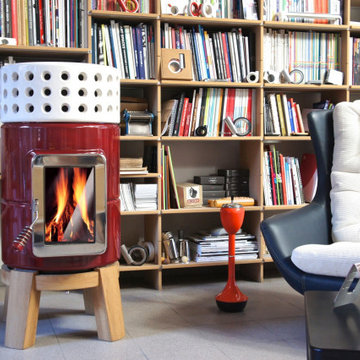
The Wittus Danish Modern inspired Stack Wood Stove with wooden base, from Maine's Chilton Furniture Co.
ポートランド(メイン)にある高級な小さな北欧スタイルのおしゃれなリビング (ライブラリー、リノリウムの床、薪ストーブ、コンクリートの暖炉まわり、白い床) の写真
ポートランド(メイン)にある高級な小さな北欧スタイルのおしゃれなリビング (ライブラリー、リノリウムの床、薪ストーブ、コンクリートの暖炉まわり、白い床) の写真
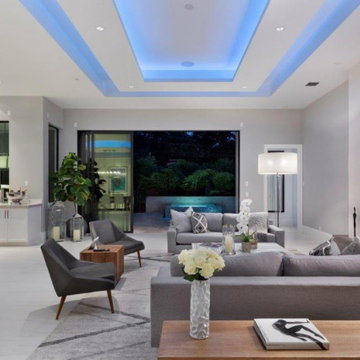
this home is a unique blend of a transitional exterior and a contemporary interior
マイアミにあるラグジュアリーな広いコンテンポラリースタイルのおしゃれなリビング (白い壁、磁器タイルの床、横長型暖炉、タイルの暖炉まわり、壁掛け型テレビ、白い床) の写真
マイアミにあるラグジュアリーな広いコンテンポラリースタイルのおしゃれなリビング (白い壁、磁器タイルの床、横長型暖炉、タイルの暖炉まわり、壁掛け型テレビ、白い床) の写真

Wish you were here to see this beauty - pictures do it no justice!
マイアミにあるラグジュアリーな巨大なトランジショナルスタイルのおしゃれなリビングのホームバー (ベージュの壁、磁器タイルの床、横長型暖炉、石材の暖炉まわり、白い床、板張り天井、壁紙、アクセントウォール、白い天井) の写真
マイアミにあるラグジュアリーな巨大なトランジショナルスタイルのおしゃれなリビングのホームバー (ベージュの壁、磁器タイルの床、横長型暖炉、石材の暖炉まわり、白い床、板張り天井、壁紙、アクセントウォール、白い天井) の写真
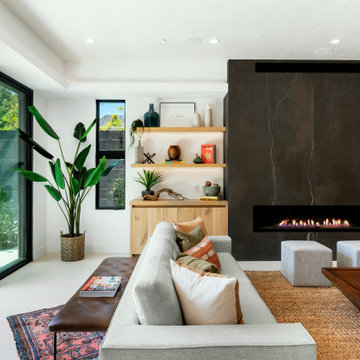
ロサンゼルスにある広いコンテンポラリースタイルのおしゃれなLDK (ライブラリー、白い壁、セラミックタイルの床、横長型暖炉、石材の暖炉まわり、白い床、折り上げ天井) の写真
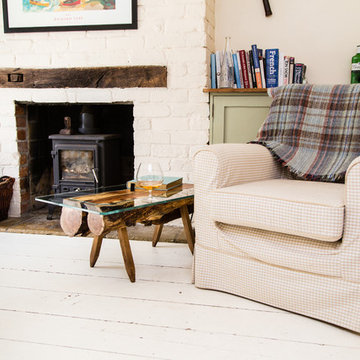
A bold glass-top table with live edges, deep yew underbelly and oak legs.
The English yew, air-dried for six years, has had its shakes, knots and cracks preserved with natural pewter. The oak legs are dyed in traditional Van Dyke crystals, made from walnut husks, for a darker hue. A subtle yet resistant finish ensures the piece will tell its story for years to come.
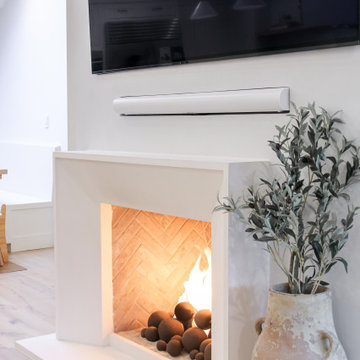
ロサンゼルスにある高級な巨大な北欧スタイルのおしゃれなLDK (ライブラリー、白い壁、淡色無垢フローリング、薪ストーブ、漆喰の暖炉まわり、壁掛け型テレビ、白い床、三角天井、板張り壁) の写真
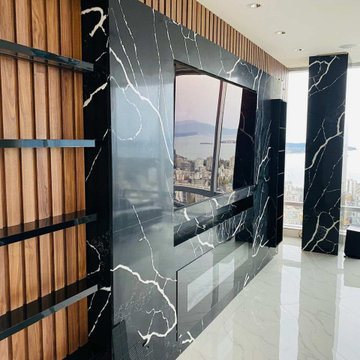
バンクーバーにある巨大なコンテンポラリースタイルのおしゃれなリビング (白い壁、大理石の床、横長型暖炉、石材の暖炉まわり、埋込式メディアウォール、白い床) の写真
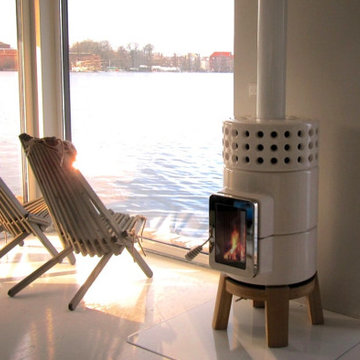
The Wittus Danish Modern inspired Stack Wood Stove with wooden base, from Maine's Chilton Furniture Co.
ポートランド(メイン)にある高級な小さな北欧スタイルのおしゃれなLDK (ライブラリー、白い壁、リノリウムの床、薪ストーブ、コンクリートの暖炉まわり、白い床) の写真
ポートランド(メイン)にある高級な小さな北欧スタイルのおしゃれなLDK (ライブラリー、白い壁、リノリウムの床、薪ストーブ、コンクリートの暖炉まわり、白い床) の写真
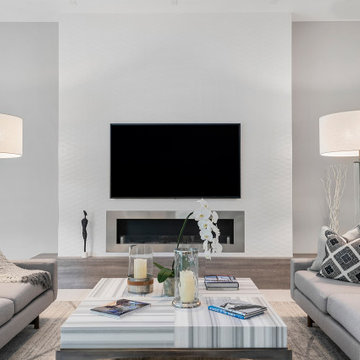
this home is a unique blend of a transitional exterior and a contemporary interior
マイアミにあるラグジュアリーな広いコンテンポラリースタイルのおしゃれなリビング (白い壁、磁器タイルの床、横長型暖炉、タイルの暖炉まわり、壁掛け型テレビ、白い床) の写真
マイアミにあるラグジュアリーな広いコンテンポラリースタイルのおしゃれなリビング (白い壁、磁器タイルの床、横長型暖炉、タイルの暖炉まわり、壁掛け型テレビ、白い床) の写真
ハートフォードシャーにある高級な中くらいなコンテンポラリースタイルのおしゃれなLDK (ライブラリー、黒い壁、磁器タイルの床、横長型暖炉、金属の暖炉まわり、壁掛け型テレビ、白い床) の写真
リビングのホームバー (横長型暖炉、薪ストーブ、白い床、ライブラリー) の写真
1
