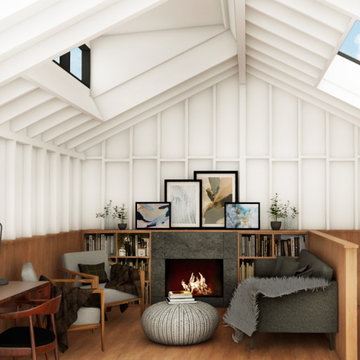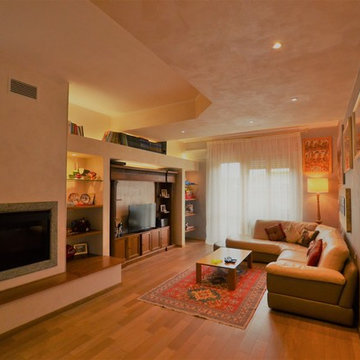小さなリビング (横長型暖炉、標準型暖炉、茶色い床、白い床、ライブラリー) の写真
絞り込み:
資材コスト
並び替え:今日の人気順
写真 1〜20 枚目(全 147 枚)
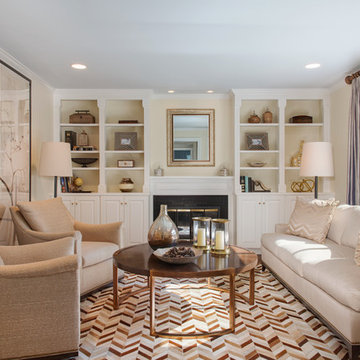
This After photo shows that not everything about a space needs to be changed to create a completely new room. This space feels like a welcoming place to relax.
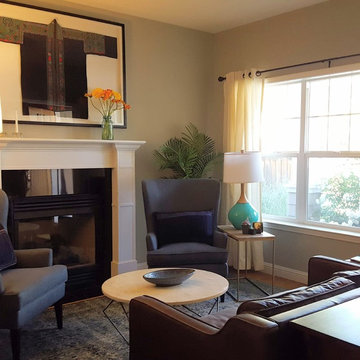
Mountain View, CA
This busy Silicon Valley family wanted a grown-up reading room, a soothing retreat from hectic schedules and everyday clutter. Our clients' collection of global textiles, inspired the color scheme of varied blues, while comfortable seating and good lighting make it a functional place to get lost in a book.
Note: custom framing of an embroidered jacket from China, and making pillows out of appliqued rectangles from Central America, make this room a uniquely personal space.
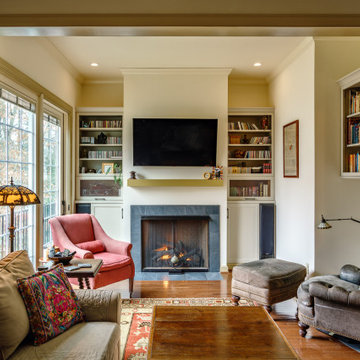
Such a cozy, warm, and inviting Living room upgrade. Custom cabinetry built to suit our clients needs.
他の地域にある高級な小さなエクレクティックスタイルのおしゃれなLDK (ライブラリー、ベージュの壁、無垢フローリング、標準型暖炉、タイルの暖炉まわり、壁掛け型テレビ、茶色い床) の写真
他の地域にある高級な小さなエクレクティックスタイルのおしゃれなLDK (ライブラリー、ベージュの壁、無垢フローリング、標準型暖炉、タイルの暖炉まわり、壁掛け型テレビ、茶色い床) の写真
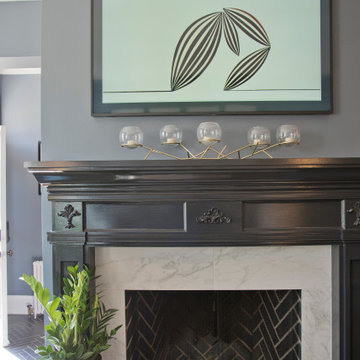
ワシントンD.C.にある小さなトラディショナルスタイルのおしゃれな独立型リビング (ライブラリー、グレーの壁、無垢フローリング、標準型暖炉、木材の暖炉まわり、壁掛け型テレビ、茶色い床) の写真
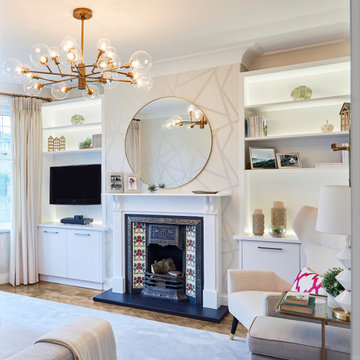
The complete renovation of a 1930s living room with a large Bay window.
カーディフにある小さなモダンスタイルのおしゃれなリビング (ライブラリー、白い壁、無垢フローリング、標準型暖炉、タイルの暖炉まわり、埋込式メディアウォール、茶色い床、壁紙) の写真
カーディフにある小さなモダンスタイルのおしゃれなリビング (ライブラリー、白い壁、無垢フローリング、標準型暖炉、タイルの暖炉まわり、埋込式メディアウォール、茶色い床、壁紙) の写真
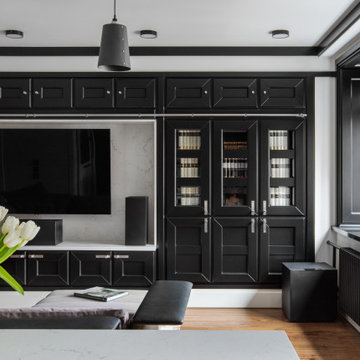
В проекте небольшой квартиры площадью 66м2 в старом кирпичном доме в ЦАО Москвы мы постарались создать рафинированное и премиальное пространство для жизни молодого гедониста. Несущая стена делит квартиру на 2 части, пространства по бокам от неё полностью перепланированы — справа open-space кухни-гостиной, слева приватная зона.
Ядром общего пространства является мебельный элемент, включающий шкаф для одежды со стороны прихожей и бытовую технику с витринами со стороны кухни. Напротив - гостиная, центром композиции которой служит библиотека с ТВ по центру. В центре кухни расположен остров, который объединен единой столешницей из искусственного камня с небольшим обеденным столом.
Все предметы мебели изготовлены на заказ по эскизам архитекторов.
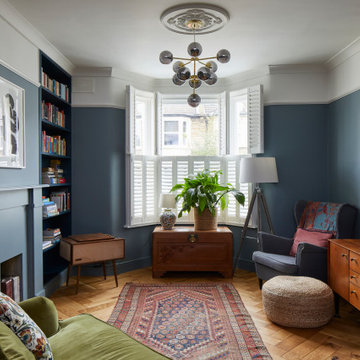
ロンドンにあるお手頃価格の小さなトランジショナルスタイルのおしゃれな独立型リビング (ライブラリー、青い壁、無垢フローリング、標準型暖炉、漆喰の暖炉まわり、茶色い床、白い天井) の写真
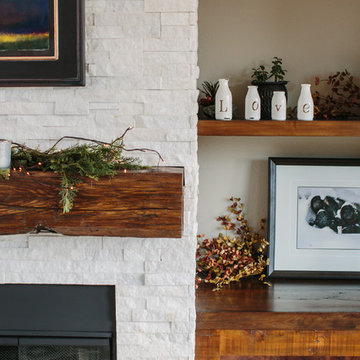
This project is an elegant transformation that takes a dated kitchen and living room and removes all of the heavy visual weight to make way for a clean and crisp collection of spaces that are quintessentially Colorado! This project was not without issue: the initial contractor completely dropped the ball and left the space unfinished and in disrepair. After battling through the process of getting things on track for almost a year, the end result is truly worth it. The kitchen's old oak cabinets were removed and replaced with gorgeous transitional white cabinetry from Waypoint Living Spaces. We created a monochromatic palette that moves the eye through the space using texture and light. The far end of the kitchen is highlighted by a large artisan wood range hood, mini-brick stacked stone backsplash, and gorgeous marble inspired quartz countertops. The floors were refinished to a lighter and brighter hardwood, and new lighting was introduced throughout the home. In the living room, we removed the faux wall treatment on the fireplace and have replaced this with a sparkling white stacked stone. One of our favorite features is the custom shelving and copper-lined wood bin next to the fireplace, along with the hand-hewn mantle from KC Heister. This home is a welcoming winter wonderland that is cheery and cozy at every turn! We love this result and are so happy that our clients finally get to enjoy this for years to come! Thanks so much to Grace Combs for these gorgeous interior shots!
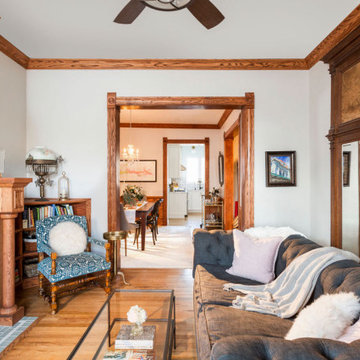
The custom fireplace in this room is the real showstopper. We were able to marry a contemporary gas fireplace insert with an antique coal fireplace cover to give this fireplace function and charm. We designed a custom fireplace surround to coordinate with the woodwork in the dining room and utilized a variety of handmade tile sizes and finishes to create a fireplace that feels like it has always been a part of this home. To give this room a bit more natural light we also added a custom window with a lovely diamond pattern.

Elevating the style of the living room and adjacent family room, a fashion forward mix of colors and textures gave this small West Hartford bungalow hight style and function.
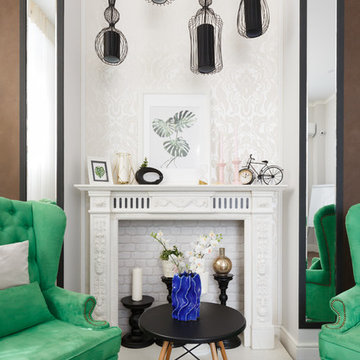
お手頃価格の小さな北欧スタイルのおしゃれな独立型リビング (ライブラリー、グレーの壁、ラミネートの床、標準型暖炉、石材の暖炉まわり、壁掛け型テレビ、茶色い床、シアーカーテン) の写真
Marble fireplace
Icon Stone + Tile
Calgary AB Canada
カルガリーにある小さなコンテンポラリースタイルのおしゃれな独立型リビング (ライブラリー、標準型暖炉、石材の暖炉まわり、テレビなし、茶色い床、無垢フローリング) の写真
カルガリーにある小さなコンテンポラリースタイルのおしゃれな独立型リビング (ライブラリー、標準型暖炉、石材の暖炉まわり、テレビなし、茶色い床、無垢フローリング) の写真
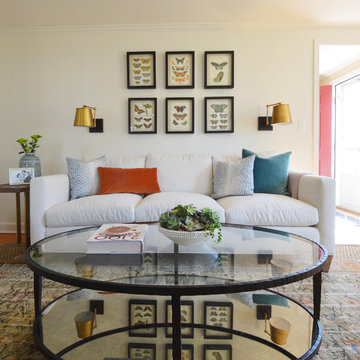
Layered rugs and jewel tones breathe new life into this small, family living room
ブリッジポートにあるお手頃価格の小さなエクレクティックスタイルのおしゃれな独立型リビング (ライブラリー、白い壁、濃色無垢フローリング、標準型暖炉、レンガの暖炉まわり、テレビなし、茶色い床) の写真
ブリッジポートにあるお手頃価格の小さなエクレクティックスタイルのおしゃれな独立型リビング (ライブラリー、白い壁、濃色無垢フローリング、標準型暖炉、レンガの暖炉まわり、テレビなし、茶色い床) の写真
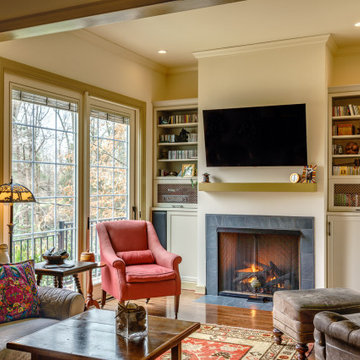
Such a cozy, warm, and inviting Living room upgrade. Custom cabinetry built to suit our clients needs.
他の地域にある高級な小さなエクレクティックスタイルのおしゃれなLDK (ライブラリー、ベージュの壁、無垢フローリング、標準型暖炉、タイルの暖炉まわり、壁掛け型テレビ、茶色い床) の写真
他の地域にある高級な小さなエクレクティックスタイルのおしゃれなLDK (ライブラリー、ベージュの壁、無垢フローリング、標準型暖炉、タイルの暖炉まわり、壁掛け型テレビ、茶色い床) の写真
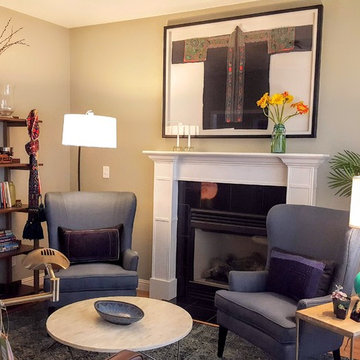
Mountain View, CA
This busy Silicon Valley family wanted a grown-up reading room, a soothing retreat from hectic schedules and everyday clutter. Our clients' collection of global textiles, inspired the color scheme of varied blues, while comfortable seating and good lighting make it a functional place to get lost in a book.
Note: custom framing of an embroidered jacket from China, and making pillows out of appliqued rectangles from Central America, make this room a uniquely personal space.
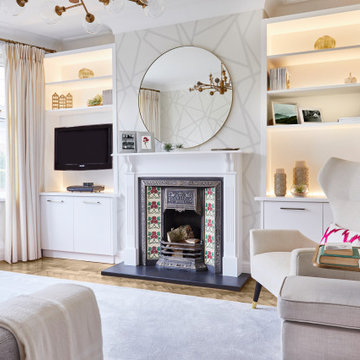
The complete renovation of a 1930s living room with a large Bay window.
カーディフにある小さなモダンスタイルのおしゃれなリビング (ライブラリー、白い壁、無垢フローリング、標準型暖炉、タイルの暖炉まわり、埋込式メディアウォール、茶色い床、壁紙) の写真
カーディフにある小さなモダンスタイルのおしゃれなリビング (ライブラリー、白い壁、無垢フローリング、標準型暖炉、タイルの暖炉まわり、埋込式メディアウォール、茶色い床、壁紙) の写真
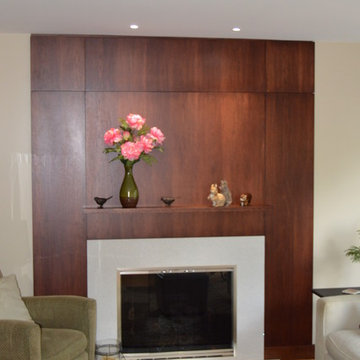
New look is what our clients wanted for the fireplace.
When designing the new surround we kept it
simple yet still a design element of it"s own.
シカゴにあるお手頃価格の小さなトランジショナルスタイルのおしゃれなLDK (淡色無垢フローリング、標準型暖炉、木材の暖炉まわり、壁掛け型テレビ、ライブラリー、ベージュの壁、白い床) の写真
シカゴにあるお手頃価格の小さなトランジショナルスタイルのおしゃれなLDK (淡色無垢フローリング、標準型暖炉、木材の暖炉まわり、壁掛け型テレビ、ライブラリー、ベージュの壁、白い床) の写真
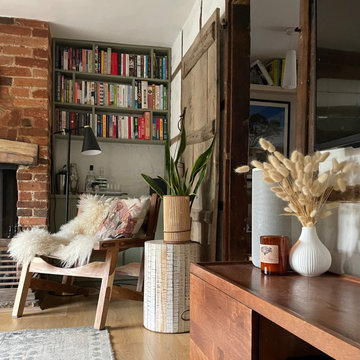
Alcove cupboards and shelving improved storage and a low seat with a sheepskin rug was used to create a cosy reading corner.
ハートフォードシャーにあるお手頃価格の小さなコンテンポラリースタイルのおしゃれな独立型リビング (ライブラリー、白い壁、淡色無垢フローリング、標準型暖炉、レンガの暖炉まわり、壁掛け型テレビ、茶色い床、表し梁、レンガ壁) の写真
ハートフォードシャーにあるお手頃価格の小さなコンテンポラリースタイルのおしゃれな独立型リビング (ライブラリー、白い壁、淡色無垢フローリング、標準型暖炉、レンガの暖炉まわり、壁掛け型テレビ、茶色い床、表し梁、レンガ壁) の写真
小さなリビング (横長型暖炉、標準型暖炉、茶色い床、白い床、ライブラリー) の写真
1
