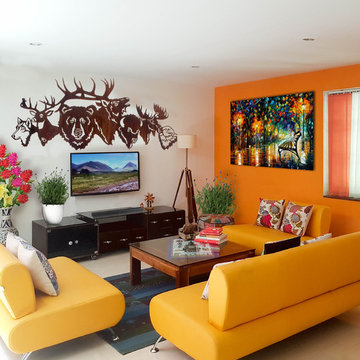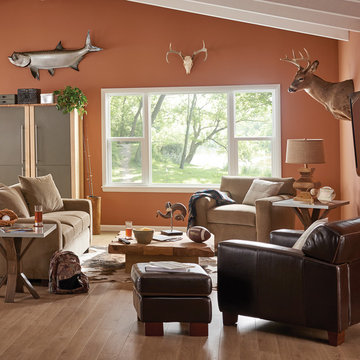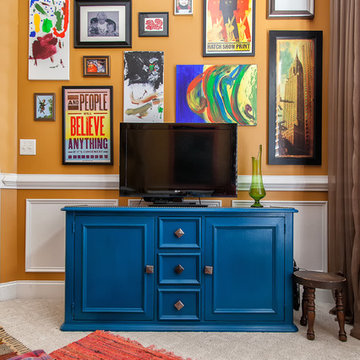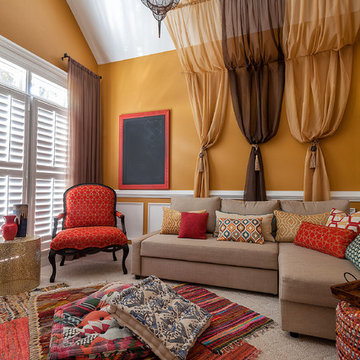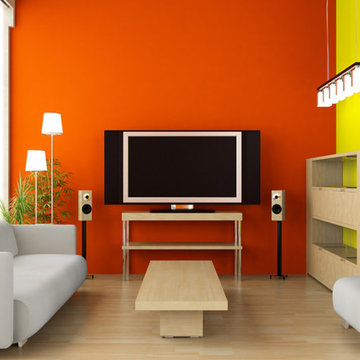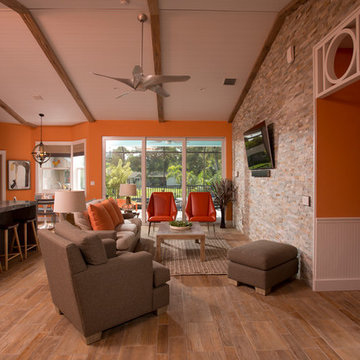リビング (暖炉なし、オレンジの壁) の写真
絞り込み:
資材コスト
並び替え:今日の人気順
写真 1〜20 枚目(全 119 枚)
1/4
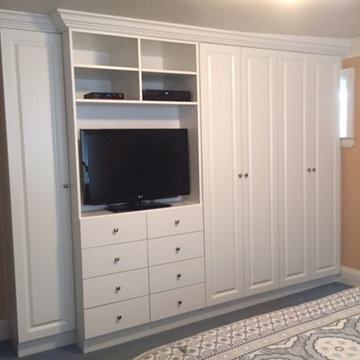
トロントにあるお手頃価格の中くらいなトランジショナルスタイルのおしゃれなLDK (オレンジの壁、暖炉なし、埋込式メディアウォール) の写真
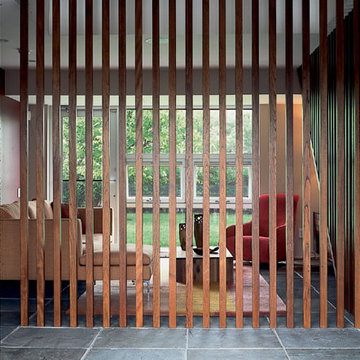
A modern home in The Hamptons with some pretty unique features! Warm and cool colors adorn the interior, setting off different moods in each room. From the moody burgundy-colored TV room to the refreshing and modern living room, every space a style of its own.
We integrated a unique mix of elements, including wooden room dividers, slate tile flooring, and concrete tile walls. This unusual pairing of materials really came together to produce a stunning modern-contemporary design.
Artwork & one-of-a-kind lighting were also utilized throughout the home for dramatic effects. The outer-space artwork in the dining area is a perfect example of how we were able to keep the home minimal but powerful.
Project completed by New York interior design firm Betty Wasserman Art & Interiors, which serves New York City, as well as across the tri-state area and in The Hamptons.
For more about Betty Wasserman, click here: https://www.bettywasserman.com/
To learn more about this project, click here: https://www.bettywasserman.com/spaces/bridgehampton-modern/

Particle board flooring was sanded and seals for a unique floor treatment in this loft area. This home was built by Meadowlark Design + Build in Ann Arbor, Michigan.

A modern home in The Hamptons with some pretty unique features! Warm and cool colors adorn the interior, setting off different moods in each room. From the moody burgundy-colored TV room to the refreshing and modern living room, every space a style of its own.
We integrated a unique mix of elements, including wooden room dividers, slate tile flooring, and concrete tile walls. This unusual pairing of materials really came together to produce a stunning modern-contemporary design.
Artwork & one-of-a-kind lighting were also utilized throughout the home for dramatic effects. The outer-space artwork in the dining area is a perfect example of how we were able to keep the home minimal but powerful.
Project completed by New York interior design firm Betty Wasserman Art & Interiors, which serves New York City, as well as across the tri-state area and in The Hamptons.
For more about Betty Wasserman, click here: https://www.bettywasserman.com/
To learn more about this project, click here: https://www.bettywasserman.com/spaces/bridgehampton-modern/
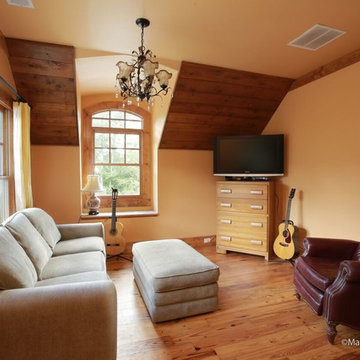
他の地域にあるお手頃価格の中くらいなトラディショナルスタイルのおしゃれな独立型リビング (ミュージックルーム、オレンジの壁、淡色無垢フローリング、暖炉なし、据え置き型テレビ) の写真
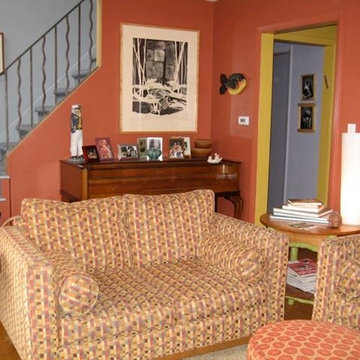
ミルウォーキーにあるお手頃価格の小さなエクレクティックスタイルのおしゃれなリビング (埋込式メディアウォール、オレンジの壁、無垢フローリング、暖炉なし、茶色い床) の写真
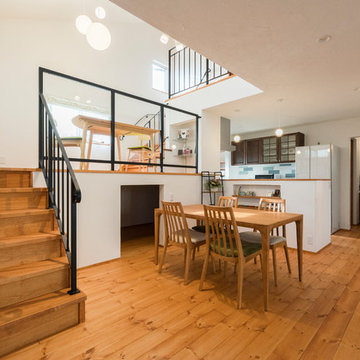
スキップフロアの下は大容量の収納スペースに!
他の地域にあるアジアンスタイルのおしゃれなLDK (オレンジの壁、無垢フローリング、暖炉なし、据え置き型テレビ、ベージュの床) の写真
他の地域にあるアジアンスタイルのおしゃれなLDK (オレンジの壁、無垢フローリング、暖炉なし、据え置き型テレビ、ベージュの床) の写真
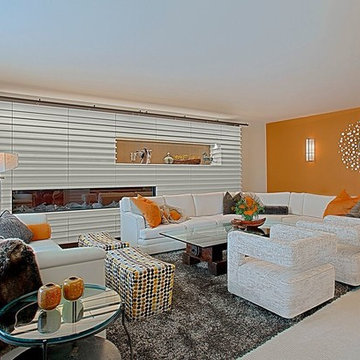
シカゴにある高級な広いコンテンポラリースタイルのおしゃれな独立型リビング (オレンジの壁、濃色無垢フローリング、暖炉なし、埋込式メディアウォール、茶色い床) の写真
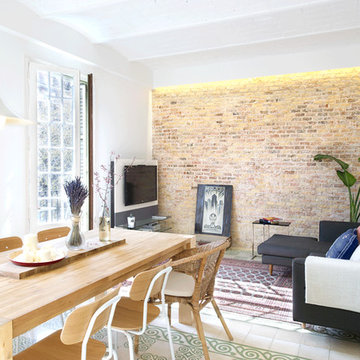
Víctor Hugo www.vicugo.com
マドリードにあるお手頃価格の中くらいな北欧スタイルのおしゃれなリビング (オレンジの壁、セラミックタイルの床、暖炉なし、据え置き型テレビ) の写真
マドリードにあるお手頃価格の中くらいな北欧スタイルのおしゃれなリビング (オレンジの壁、セラミックタイルの床、暖炉なし、据え置き型テレビ) の写真
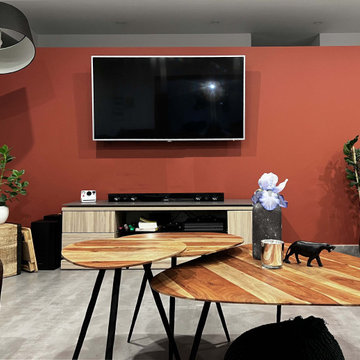
Création et agencement d'une extension pour ensuite réaménager l'espace de vie existant.
Création d'une entrée semi cloisonnée avec verrière atelier, donnant accès sur la salle à manger.
Une ouverture de 3,20 m a été ensuite créée à partir d'une porte fenêtre existante pour lier le tout à l'espace de vie.
L'espace salon a été réaménagé autrement, sa nouvelle disposition permettant d'avoir un salon plus grand et agréable à vivre.
Pour relever le tout, une touche de terracotta a été apportée dans l'entrée, sur l'ouverture, ainsi que sur le mur TV, toujours dans le souci de créer un lien entre les deux espaces.
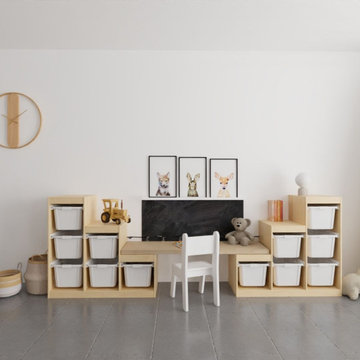
Dans ce projet, les clients souhaitaient aménager et décorer la pièce de vie de leur maison et la rendre chaleureuse et harmonieuse. Un point d'honneur devait être mis sur un aménagement pour créer un espace jeux pour leur enfant.
? Nous sommes partis sur une décoration Bohème Chic, aux couleurs pastel et douces, aux matières naturelles et aux lignes courbes.
♟️ Une solution sur-mesure pour créer un espace petit bureau et jeux évolutif et fonctionnel dans lequel ranger tous les jouets.
◻️ Une entrée aménagée et fonctionnelle avec miroir, meuble à chassures et patères.
? Un salon avec un mur accent peint en terracotta, un papier peint floral, des étagères sur tout le long du mur et un meuble bas sur mesure qui crée de nombreux rangements et peut également servir de banquette lorsque les clients reçoivent des invités.
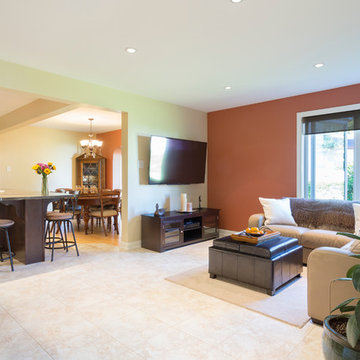
他の地域にあるお手頃価格の中くらいなトラディショナルスタイルのおしゃれなLDK (オレンジの壁、セラミックタイルの床、暖炉なし、壁掛け型テレビ) の写真
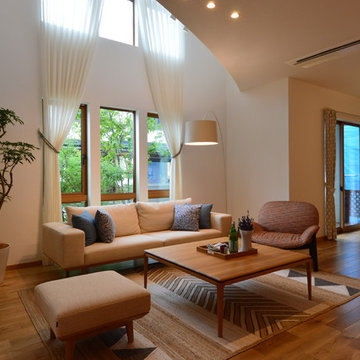
木造住宅トップメーカーの住宅展示場のインテリアデザインです。内装、家具、オーダーキッチン、カーテン、アート、照明計画、小物のセレクトまでトータルでコーディネートしました。
住宅メーカーがこだわった国産ナラ材のフローリングに合わせて、ナチュラルなオークの無垢材の家具を合わせ、ブルーとオレンジのアクセントカラーで明るいプロバンスの空気感を出しました。
玄関のアートは中島麦さんの作品から『こもれび』をコンセプトにチョイスし、あえてアシンメトリーに飾っています。
カーテンはリネンを使用、縫製にこだわったオリジナルデザインです。
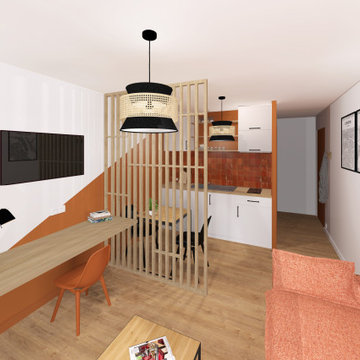
Il s'agit d'un studio de 20m2 agencé et optimisé pour y vivre confortablement.
L'espace salon se transforme en espace chambre pour la nuit. La zone repas est séparée du reste de la pièce par un claustra qui permet de manger et cuisiner tranquillement. Côté salle de bain, une douche à l'italienne, un meuble vasque et du rangement.
リビング (暖炉なし、オレンジの壁) の写真
1
