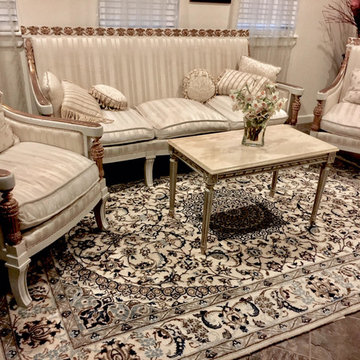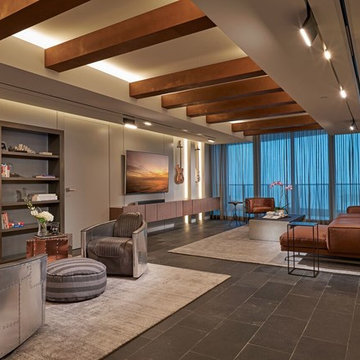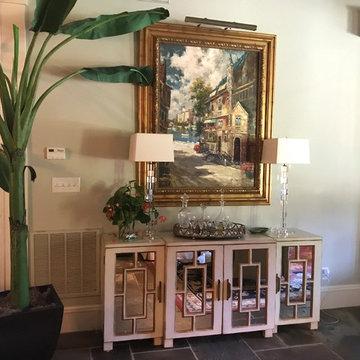リビング (暖炉なし、スレートの床、グレーの床) の写真
絞り込み:
資材コスト
並び替え:今日の人気順
写真 1〜20 枚目(全 59 枚)
1/4
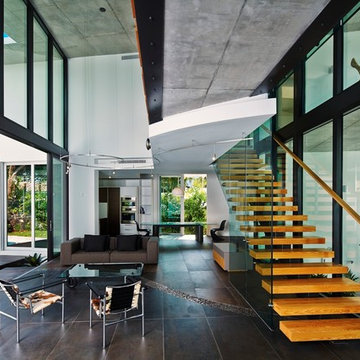
Design by: Home Vision DNA
Photo by: Pascal Depuhl
マイアミにある広いコンテンポラリースタイルのおしゃれなリビング (白い壁、スレートの床、暖炉なし、テレビなし、グレーの床) の写真
マイアミにある広いコンテンポラリースタイルのおしゃれなリビング (白い壁、スレートの床、暖炉なし、テレビなし、グレーの床) の写真
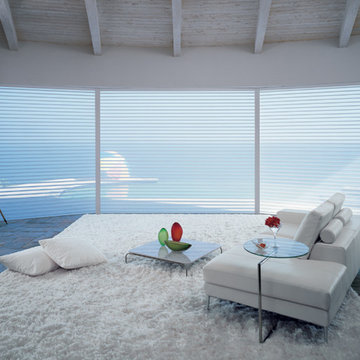
フィラデルフィアにあるお手頃価格の中くらいなモダンスタイルのおしゃれなリビング (白い壁、スレートの床、暖炉なし、テレビなし、グレーの床) の写真
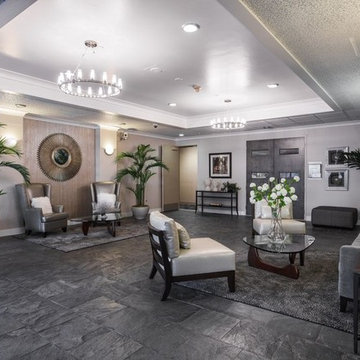
William Foster Photography
サクラメントにある高級な巨大なコンテンポラリースタイルのおしゃれなリビング (ベージュの壁、スレートの床、暖炉なし、テレビなし、グレーの床) の写真
サクラメントにある高級な巨大なコンテンポラリースタイルのおしゃれなリビング (ベージュの壁、スレートの床、暖炉なし、テレビなし、グレーの床) の写真

Living Room
マイアミにあるラグジュアリーな中くらいなミッドセンチュリースタイルのおしゃれなリビング (白い壁、コンクリートの暖炉まわり、グレーの床、テレビなし、スレートの床、暖炉なし) の写真
マイアミにあるラグジュアリーな中くらいなミッドセンチュリースタイルのおしゃれなリビング (白い壁、コンクリートの暖炉まわり、グレーの床、テレビなし、スレートの床、暖炉なし) の写真
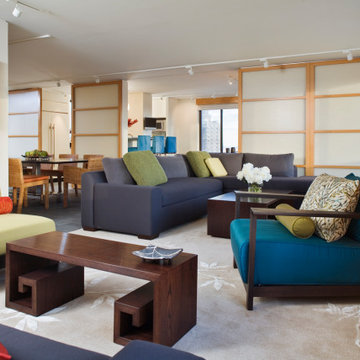
Many of the interior partitions were removed to create an expansive loft-like space. The openness would become the unifying element in the design and permit light to enter the space from the south and east. No longer defined by partitions, the kitchen, dining and living spaces enjoy a connectedness without sacrificing their individual spatial integrity. Separation and privacy between spaces is achieved through the use of sliding doors and screens. The inspiration was fueled by examples of Japanese architecture known as sukiya zukuri, where lower ceilings, simple wood paneling and shoji screens were commonly used. This image shows the sliding panels partly closed to conceal the sunroom.
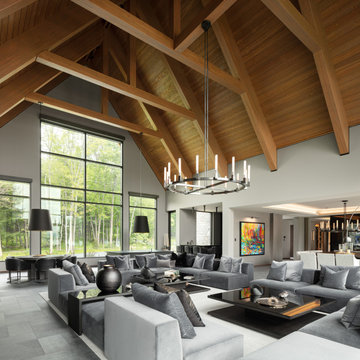
This 10,000 + sq ft timber frame home is stunningly located on the shore of Lake Memphremagog, QC. The kitchen and family room set the scene for the space and draw guests into the dining area. The right wing of the house boasts a 32 ft x 43 ft great room with vaulted ceiling and built in bar. The main floor also has access to the four car garage, along with a bathroom, mudroom and large pantry off the kitchen.
On the the second level, the 18 ft x 22 ft master bedroom is the center piece. This floor also houses two more bedrooms, a laundry area and a bathroom. Across the walkway above the garage is a gym and three ensuite bedooms with one featuring its own mezzanine.
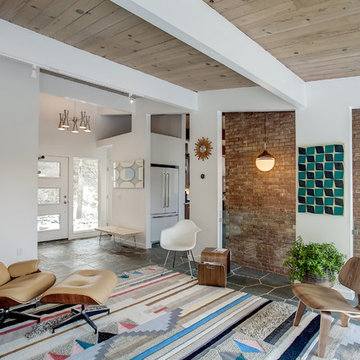
グランドラピッズにある高級な中くらいなミッドセンチュリースタイルのおしゃれなLDK (白い壁、スレートの床、暖炉なし、壁掛け型テレビ、グレーの床) の写真
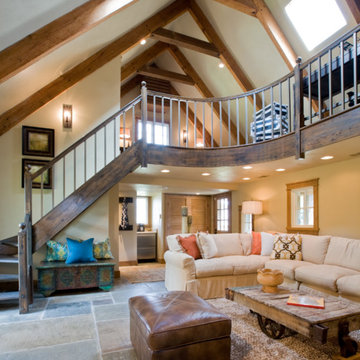
Photographer: Geoffrey Hodgdon
ワシントンD.C.にある高級な広いラスティックスタイルのおしゃれなリビング (ベージュの壁、スレートの床、暖炉なし、テレビなし、グレーの床) の写真
ワシントンD.C.にある高級な広いラスティックスタイルのおしゃれなリビング (ベージュの壁、スレートの床、暖炉なし、テレビなし、グレーの床) の写真
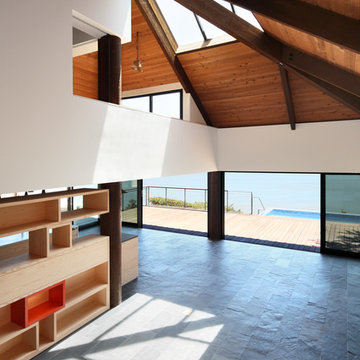
Mark Woods
サンフランシスコにある広いコンテンポラリースタイルのおしゃれなLDK (白い壁、スレートの床、暖炉なし、テレビなし、グレーの床) の写真
サンフランシスコにある広いコンテンポラリースタイルのおしゃれなLDK (白い壁、スレートの床、暖炉なし、テレビなし、グレーの床) の写真
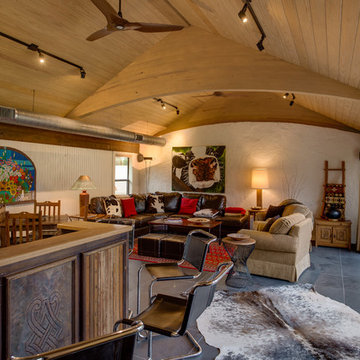
オースティンにあるお手頃価格の中くらいなラスティックスタイルのおしゃれなリビング (白い壁、スレートの床、壁掛け型テレビ、グレーの床、暖炉なし) の写真
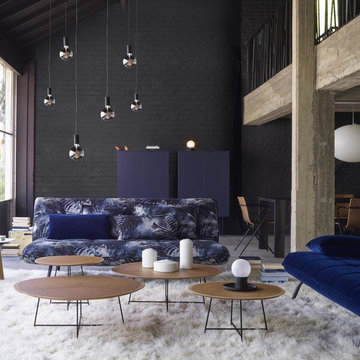
Berlin Loft Sofa and Alburni Occasional Tables for Ligne Roset | Available at Linea Inc - Modern Furniture Los Angeles. (info@linea-inc.com / www.linea-inc.com)
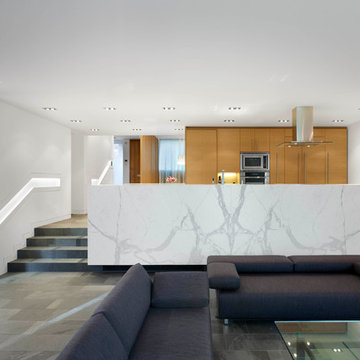
This single family home sits on a tight, sloped site. Within a modest budget, the goal was to provide direct access to grade at both the front and back of the house.
The solution is a multi-split-level home with unconventional relationships between floor levels. Between the entrance level and the lower level of the family room, the kitchen and dining room are located on an interstitial level. Within the stair space “floats” a small bathroom.
The generous stair is celebrated with a back-painted red glass wall which treats users to changing refractive ambient light throughout the house.
Black brick, grey-tinted glass and mirrors contribute to the reasonably compact massing of the home. A cantilevered upper volume shades south facing windows and the home’s limited material palette meant a more efficient construction process. Cautious landscaping retains water run-off on the sloping site and home offices reduce the client’s use of their vehicle.
The house achieves its vision within a modest footprint and with a design restraint that will ensure it becomes a long-lasting asset in the community.
Photo by Tom Arban
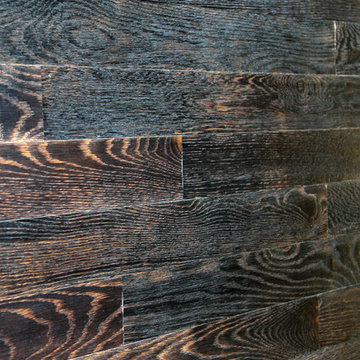
Though on a wall this white oak flooring just shines in the light give the wire wheel textured. there are many facests for the light to bounce off. and the texture is great to the touch.
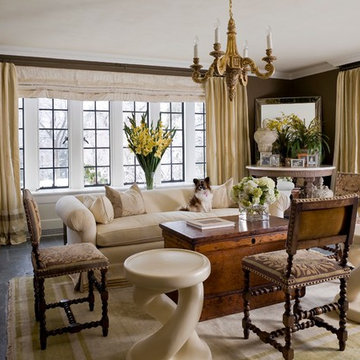
A room not often seen in modern architectural plans, this circa 1928 conservatory was reimagined for a modern day Gatsby with sexy silhouettes and authentic antique finishes.
Photo credit: Bruce Buck
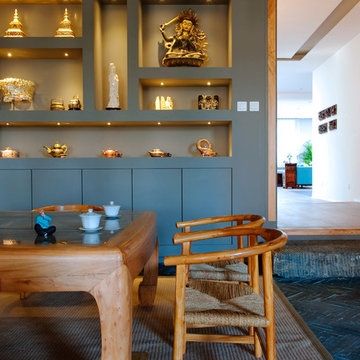
Tea room with built in shelves and storage featuring a slate herringbone floor, unique ceiling design and a range of functional lighting options. Interiors designed by Blake Civiello. Photos by Philippe Le Berre
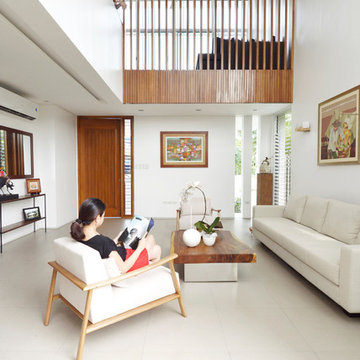
Open plan living room with views to the study room behind the custom louvers.
他の地域にある中くらいなコンテンポラリースタイルのおしゃれなリビング (白い壁、暖炉なし、テレビなし、グレーの床、スレートの床) の写真
他の地域にある中くらいなコンテンポラリースタイルのおしゃれなリビング (白い壁、暖炉なし、テレビなし、グレーの床、スレートの床) の写真
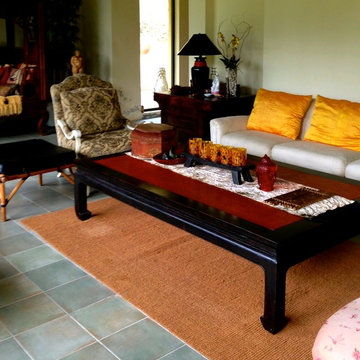
cynthia lozano
中くらいなアジアンスタイルのおしゃれなリビング (緑の壁、スレートの床、暖炉なし、テレビなし、グレーの床) の写真
中くらいなアジアンスタイルのおしゃれなリビング (緑の壁、スレートの床、暖炉なし、テレビなし、グレーの床) の写真
リビング (暖炉なし、スレートの床、グレーの床) の写真
1
